3.758 ideas para sótanos con suelo de madera clara y suelo de baldosas de cerámica
Filtrar por
Presupuesto
Ordenar por:Popular hoy
1 - 20 de 3758 fotos
Artículo 1 de 3

Imagen de sótano moderno con paredes grises, suelo de madera clara, todas las chimeneas y marco de chimenea de piedra
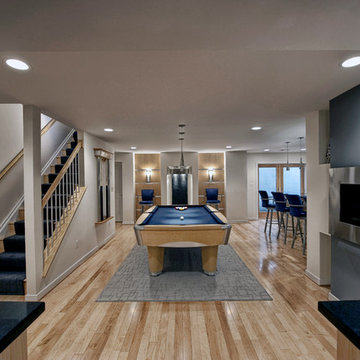
A theme of blonde wood, light walls, blues and greys pulls the basement together.
Diseño de sótano con puerta contemporáneo grande con paredes blancas, suelo de madera clara, marco de chimenea de metal, chimenea lineal y suelo beige
Diseño de sótano con puerta contemporáneo grande con paredes blancas, suelo de madera clara, marco de chimenea de metal, chimenea lineal y suelo beige
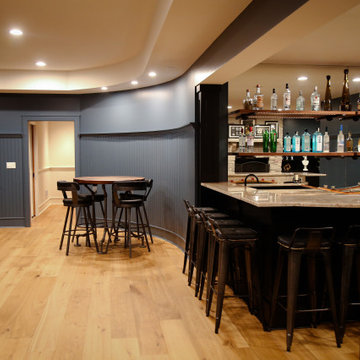
Now this is the perfect place for watching some football or a little blacklight ping pong. We added wide plank pine floors and deep dirty blue walls to create the frame. The black velvet pit sofa, custom made table, pops of gold, leather, fur and reclaimed wood give this space the masculine but sexy feel we were trying to accomplish.

Imagen de sótano con puerta actual grande sin chimenea con paredes blancas, suelo de madera clara y suelo beige
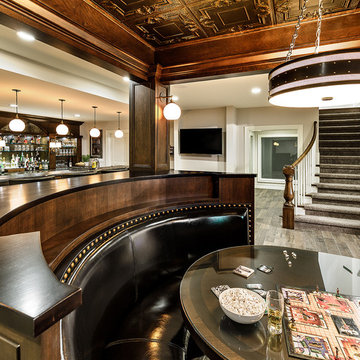
Joe Kwon Photography
Imagen de sótano clásico renovado grande con paredes beige, suelo de baldosas de cerámica y suelo marrón
Imagen de sótano clásico renovado grande con paredes beige, suelo de baldosas de cerámica y suelo marrón
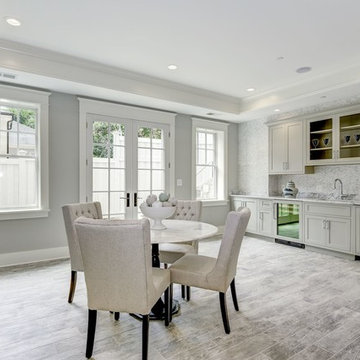
Full Walk-Out Game Room & Bar.
AR Custom Builders
Foto de sótano con puerta de estilo americano grande con paredes grises, suelo de baldosas de cerámica, todas las chimeneas, marco de chimenea de madera y suelo gris
Foto de sótano con puerta de estilo americano grande con paredes grises, suelo de baldosas de cerámica, todas las chimeneas, marco de chimenea de madera y suelo gris
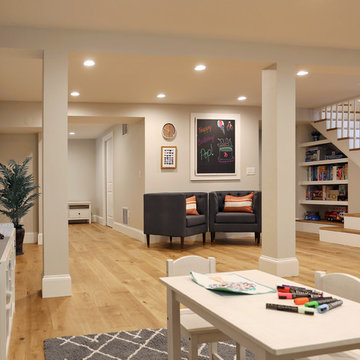
This beautiful rear entrance to this split-level home opens out into a recently remodeled basement. Warm oak treads and flooring bring in light and warmth. Built in shelving and cabinets help store kids play area toys away.

Nichole Kennelly Photography
Foto de sótano en el subsuelo campestre grande con paredes grises, suelo de madera clara y suelo gris
Foto de sótano en el subsuelo campestre grande con paredes grises, suelo de madera clara y suelo gris

Imagen de sótano en el subsuelo contemporáneo con paredes blancas, suelo de madera clara y suelo beige
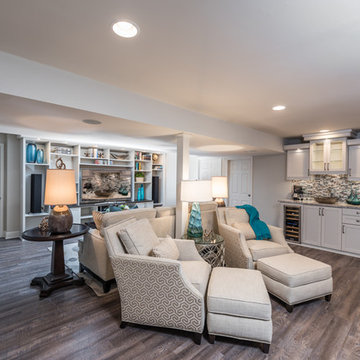
Foto de sótano en el subsuelo tradicional renovado de tamaño medio sin chimenea con paredes grises y suelo de madera clara

A custom designed pool table is flanked by open back sofas, allowing guests to easy access to conversation on all sides of this open plan lower level.
Heidi Zeiger
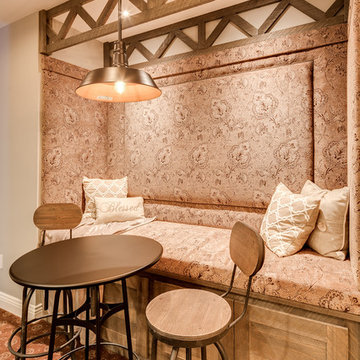
The client had a finished basement space that was not functioning for the entire family. He spent a lot of time in his gym, which was not large enough to accommodate all his equipment and did not offer adequate space for aerobic activities. To appeal to the client's entertaining habits, a bar, gaming area, and proper theater screen needed to be added. There were some ceiling and lolly column restraints that would play a significant role in the layout of our new design, but the Gramophone Team was able to create a space in which every detail appeared to be there from the beginning. Rustic wood columns and rafters, weathered brick, and an exposed metal support beam all add to this design effect becoming real.
Maryland Photography Inc.
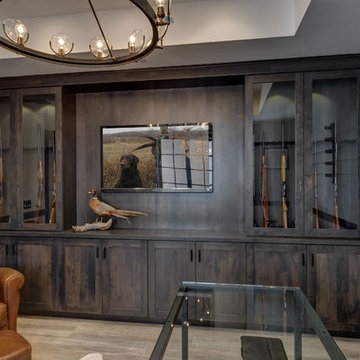
©Finished Basement Company
Imagen de sótano con ventanas actual grande sin chimenea con paredes beige, suelo de madera clara y suelo marrón
Imagen de sótano con ventanas actual grande sin chimenea con paredes beige, suelo de madera clara y suelo marrón

Imagen de sótano con ventanas nórdico de tamaño medio con paredes blancas, suelo de madera clara, chimenea lineal y suelo beige
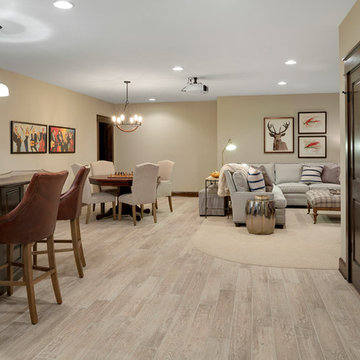
Spacecrafting
Ejemplo de sótano en el subsuelo rústico grande con paredes beige, suelo beige y suelo de madera clara
Ejemplo de sótano en el subsuelo rústico grande con paredes beige, suelo beige y suelo de madera clara

10" Select White Oak Plank with a custom stain & finish. Solid White Oak Stair Treads & Risers.
Photography by: The Bowman Group
Modelo de sótano con puerta minimalista grande con paredes blancas y suelo de madera clara
Modelo de sótano con puerta minimalista grande con paredes blancas y suelo de madera clara
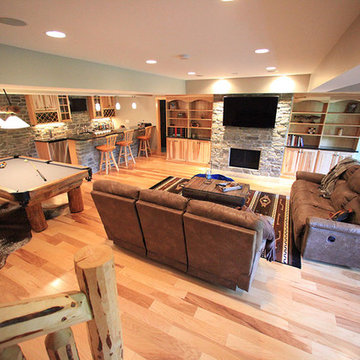
Custom Basement Renovation | Hickory
Modelo de sótano en el subsuelo rural grande con paredes azules, suelo de madera clara, marco de chimenea de piedra y todas las chimeneas
Modelo de sótano en el subsuelo rural grande con paredes azules, suelo de madera clara, marco de chimenea de piedra y todas las chimeneas

Imagen de sótano en el subsuelo actual con paredes grises, suelo de madera clara y suelo beige

The design of this home was driven by the owners’ desire for a three-bedroom waterfront home that showcased the spectacular views and park-like setting. As nature lovers, they wanted their home to be organic, minimize any environmental impact on the sensitive site and embrace nature.
This unique home is sited on a high ridge with a 45° slope to the water on the right and a deep ravine on the left. The five-acre site is completely wooded and tree preservation was a major emphasis. Very few trees were removed and special care was taken to protect the trees and environment throughout the project. To further minimize disturbance, grades were not changed and the home was designed to take full advantage of the site’s natural topography. Oak from the home site was re-purposed for the mantle, powder room counter and select furniture.
The visually powerful twin pavilions were born from the need for level ground and parking on an otherwise challenging site. Fill dirt excavated from the main home provided the foundation. All structures are anchored with a natural stone base and exterior materials include timber framing, fir ceilings, shingle siding, a partial metal roof and corten steel walls. Stone, wood, metal and glass transition the exterior to the interior and large wood windows flood the home with light and showcase the setting. Interior finishes include reclaimed heart pine floors, Douglas fir trim, dry-stacked stone, rustic cherry cabinets and soapstone counters.
Exterior spaces include a timber-framed porch, stone patio with fire pit and commanding views of the Occoquan reservoir. A second porch overlooks the ravine and a breezeway connects the garage to the home.
Numerous energy-saving features have been incorporated, including LED lighting, on-demand gas water heating and special insulation. Smart technology helps manage and control the entire house.
Greg Hadley Photography

The walk-out basement in this beautiful home features a large gameroom complete with modern seating, a large screen TV, a shuffleboard table, a full-sized pool table and a full kitchenette. The adjoining walk-out patio features a spiral staircase connecting the upper backyard and the lower side yard. The patio area has four comfortable swivel chairs surrounding a round firepit and an outdoor dining table and chairs. In the gameroom, swivel chairs allow for conversing, watching TV or for turning to view the game at the pool table. Modern artwork and a contrasting navy accent wall add a touch of sophistication to the fun space.
3.758 ideas para sótanos con suelo de madera clara y suelo de baldosas de cerámica
1