583 ideas para sótanos con suelo azul y suelo blanco
Filtrar por
Presupuesto
Ordenar por:Popular hoy
161 - 180 de 583 fotos
Artículo 1 de 3
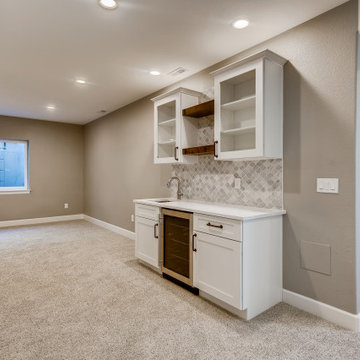
This beautiful basement has gray walls with medium sized white trim. The flooring is nylon carpet in a speckled white coloring. The windows have a white frame with a medium sized, white, wooden window sill. The wet bar has white recessed panels with black metallic handles. In between the two cabinets is a stainless steel drink cooler. The countertop is a white, quartz fitted with an undermounted sink equipped with a stainless steel faucet. Above the wet bar are two white, wooden cabinets with glass recessed panels and black metallic handles. Connecting the two upper cabinets are two wooden, floating shelves with a dark brown stain. The wet bar backsplash is a white and gray ceramic tile laid in a mosaic style that runs up the wall between the cabinets.
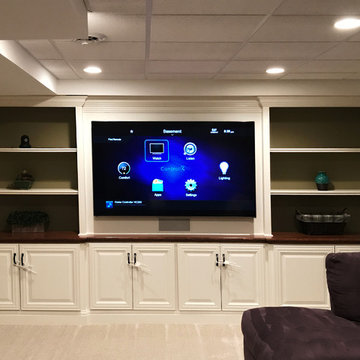
Basement 5.1 Surround Sound Media Room. Architectural speakers in-wall and painted. Equipment hidden in another room.
Imagen de sótano en el subsuelo clásico de tamaño medio sin chimenea con paredes verdes, moqueta y suelo blanco
Imagen de sótano en el subsuelo clásico de tamaño medio sin chimenea con paredes verdes, moqueta y suelo blanco
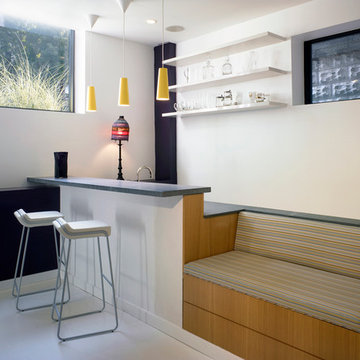
Diseño de sótano con ventanas minimalista de tamaño medio con paredes blancas, suelo de cemento y suelo blanco
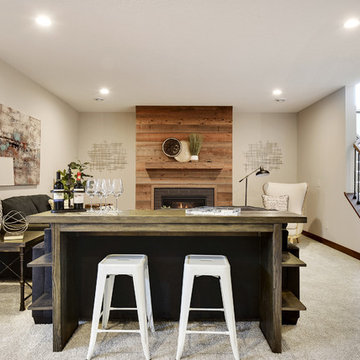
Diseño de sótano con ventanas tradicional renovado grande con paredes grises, moqueta, todas las chimeneas, marco de chimenea de ladrillo y suelo blanco
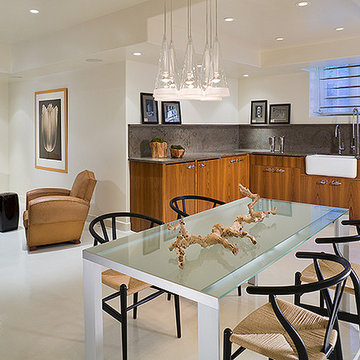
in this lower level, the kitchen acts as the guest kitchen for overnighters as well as the pool house kitchen...the view through the sink window is of the outdoor pool. the cabinets are teak and the countertops are grey limestone. the flooring is polished concrete and the walls are lacquered ivory.
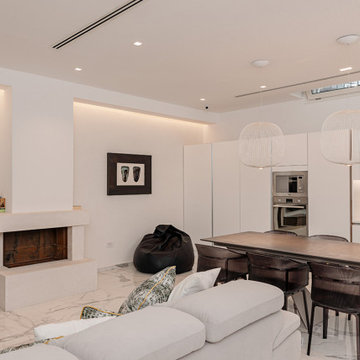
open space tra cucina, zona pranzo e living con camino rivestito in travertino
Imagen de sótano con puerta contemporáneo con paredes blancas, suelo de baldosas de porcelana, todas las chimeneas, marco de chimenea de piedra y suelo blanco
Imagen de sótano con puerta contemporáneo con paredes blancas, suelo de baldosas de porcelana, todas las chimeneas, marco de chimenea de piedra y suelo blanco
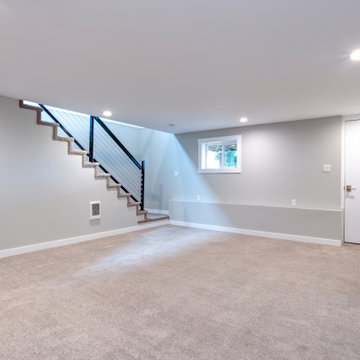
Our clients had wanted to build a new custom home on their land that was also a hillside. By keeping it in budget, and on time with comprehensive Design, Permitting & Construction process we were able to bring their "craftsman" style to ready for move in!
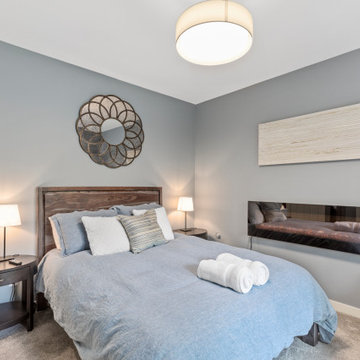
Mother-in-Law basement makeover
Ejemplo de sótano con puerta clásico renovado de tamaño medio con paredes grises, suelo de cemento, chimeneas suspendidas, marco de chimenea de metal y suelo azul
Ejemplo de sótano con puerta clásico renovado de tamaño medio con paredes grises, suelo de cemento, chimeneas suspendidas, marco de chimenea de metal y suelo azul
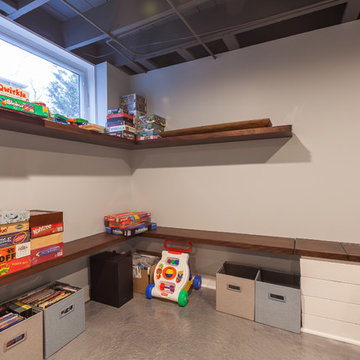
Elizabeth Steiner Photography
Foto de sótano con ventanas clásico renovado grande sin chimenea con paredes azules, suelo de cemento y suelo azul
Foto de sótano con ventanas clásico renovado grande sin chimenea con paredes azules, suelo de cemento y suelo azul
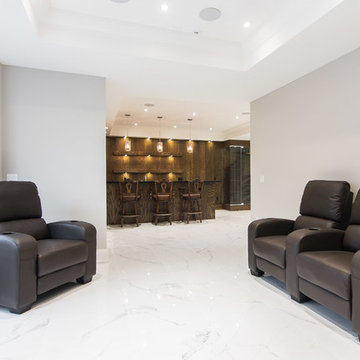
Diseño de sótano con puerta clásico renovado grande con paredes grises, suelo de mármol, todas las chimeneas, marco de chimenea de piedra y suelo blanco
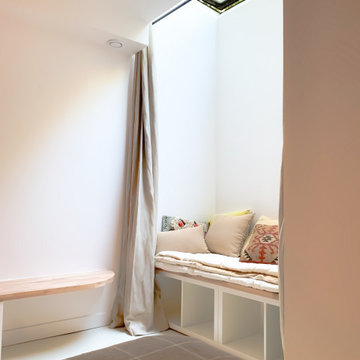
Rénovation souplex
Foto de sótano en el subsuelo Cuarto de juegos sin cuartos de juegos con paredes blancas, suelo de cemento, suelo blanco y boiserie
Foto de sótano en el subsuelo Cuarto de juegos sin cuartos de juegos con paredes blancas, suelo de cemento, suelo blanco y boiserie
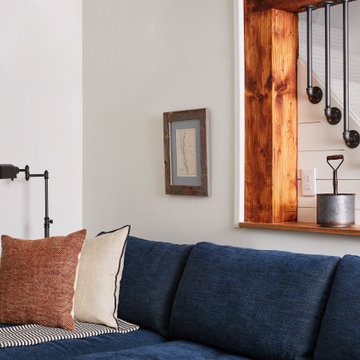
From addressing recurring water problems to integrating common eyesores seamlessly into the overall design, this basement transformed into a space the whole family (and their guests) love.
Like many 1920s homes in the Linden Hills area, the basement felt narrow, dark, and uninviting, but Homes and Such was committed to identifying creative solutions within the existing structure that transformed the space.
Subtle tweaks to the floor plan made better use of the available square footage and created a more functional design. At the bottom of the stairs, a bedroom was transformed into a cozy, living space, creating more openness with a central foyer and separation from the guest bedroom spaces. Nearby is a small workspace, adding bonus function to this cozy basement and taking advantage of all available space.
Exposed wood and pipe detail adds cohesion throughout the basement, while also seamlessly blending with the modern farmhouse vibe.
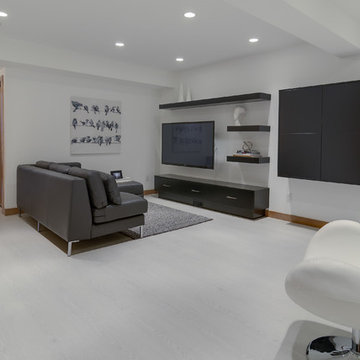
Daniel Wexler
Modelo de sótano en el subsuelo minimalista de tamaño medio con paredes blancas, suelo de baldosas de cerámica y suelo blanco
Modelo de sótano en el subsuelo minimalista de tamaño medio con paredes blancas, suelo de baldosas de cerámica y suelo blanco
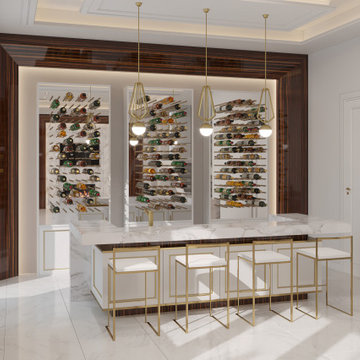
Foto de sótano actual de tamaño medio con paredes blancas, suelo de baldosas de porcelana y suelo blanco
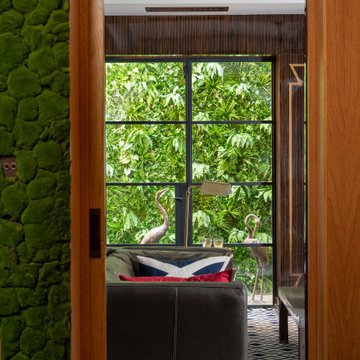
The entrance to this versatile media room (that works as a library, a friends meeting room, a music room and, of course, a home cinema that fits up tp a 90" flat screen (better than roll down screens) had to be warm and inviting. Every time I see this picture, I want to go into the room. You feel like you bedazzled in.
The Crittal doors allow your view to run all the way to very end letting it rest on the lovely garden wall.
The air conditioning keeps the room at the right temperature no matter how many guests are having fun.
Moreover, LED strips have been set in the Art Deco coving to allow the right ambiance whilst enjoying the home experience.
The main cost of this build is, as always the basement dig out. There was only soil and a house above when we started.
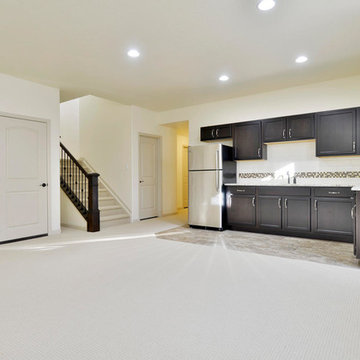
Ejemplo de sótano con ventanas contemporáneo grande sin chimenea con paredes blancas, moqueta y suelo blanco
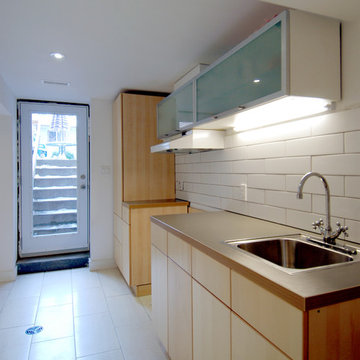
A self-sufficient basement suite, with its own kitchen, meant the family could live in the house while renovating the main kitchen and living spaces.
Imagen de sótano moderno con suelo blanco
Imagen de sótano moderno con suelo blanco
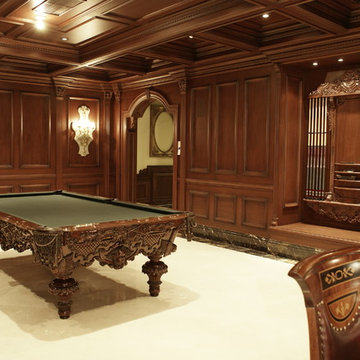
Foto de sótano en el subsuelo tradicional grande con paredes marrones, suelo de baldosas de porcelana, todas las chimeneas, marco de chimenea de madera y suelo blanco
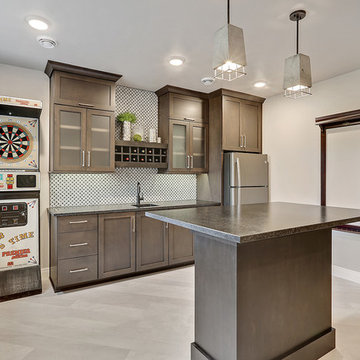
Basement with bar and game room.
Photo by FotoSold
Modelo de sótano con ventanas costero sin chimenea con paredes grises, suelo vinílico y suelo blanco
Modelo de sótano con ventanas costero sin chimenea con paredes grises, suelo vinílico y suelo blanco
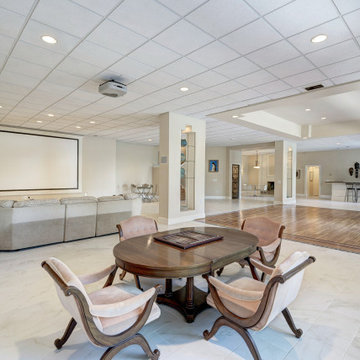
Lower level / recreation room / entertaining room: Custom-built in 1995, 4-level home with 5 bedrooms, 4.5 baths. Set HIGH above the Potomac River on 2.44 acres in McLean, VA, with approx. 152 feet of river frontage with footpath access for canoeing, kayaking, fishing, and water enjoyment. Breathtaking river views from nearly every room and balconies across the rear of the home.
583 ideas para sótanos con suelo azul y suelo blanco
9