448 ideas para sótanos con puerta Cuartos de juegos sin cuartos de juegos
Filtrar por
Presupuesto
Ordenar por:Popular hoy
121 - 140 de 448 fotos
Artículo 1 de 3
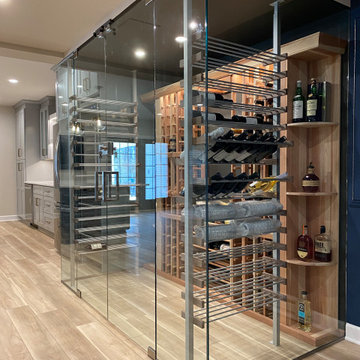
basement remodel, wine cellar
Foto de sótano con puerta Cuarto de juegos actual grande sin cuartos de juegos con paredes beige, suelo vinílico, chimeneas suspendidas, piedra de revestimiento y suelo multicolor
Foto de sótano con puerta Cuarto de juegos actual grande sin cuartos de juegos con paredes beige, suelo vinílico, chimeneas suspendidas, piedra de revestimiento y suelo multicolor
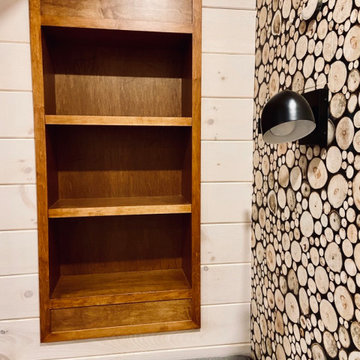
We were hired to finish the basement of our clients cottage in Haliburton. The house is a woodsy craftsman style. Basements can be dark so we used pickled pine to brighten up this 3000 sf space which allowed us to remain consistent with the vibe of the overall cottage. We delineated the large open space in to four functions - a Family Room (with projector screen TV viewing above the fireplace and a reading niche); a Game Room with access to large doors open to the lake; a Guest Bedroom with sitting nook; and an Exercise Room. Glass was used in the french and barn doors to allow light to penetrate each space. Shelving units were used to provide some visual separation between the Family Room and Game Room. The fireplace referenced the upstairs fireplace with added inspiration from a photo our clients saw and loved. We provided all construction docs and furnishings will installed soon.
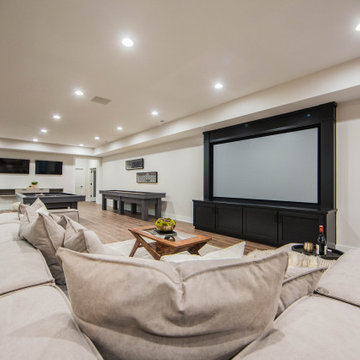
The large finished basement provides areas for gaming, movie night, gym time, a spa bath and a place to fix a quick snack!
Foto de sótano con puerta Cuarto de juegos minimalista extra grande sin cuartos de juegos con paredes blancas, suelo de madera en tonos medios y suelo marrón
Foto de sótano con puerta Cuarto de juegos minimalista extra grande sin cuartos de juegos con paredes blancas, suelo de madera en tonos medios y suelo marrón
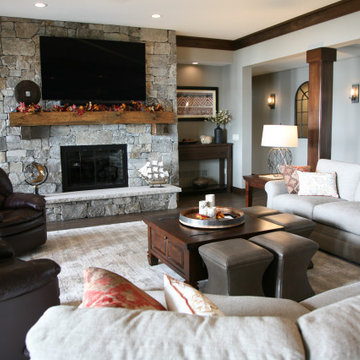
The lower level walk out is spacious and has a more earthy vibe with stone accents and stained millwork.
Modelo de sótano con puerta Cuarto de juegos clásico grande sin cuartos de juegos con paredes grises, suelo vinílico, todas las chimeneas, marco de chimenea de piedra, suelo marrón y bandeja
Modelo de sótano con puerta Cuarto de juegos clásico grande sin cuartos de juegos con paredes grises, suelo vinílico, todas las chimeneas, marco de chimenea de piedra, suelo marrón y bandeja
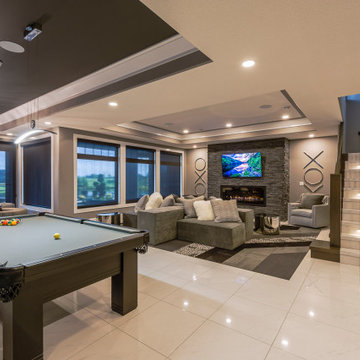
Diseño de sótano con puerta Cuarto de juegos clásico extra grande sin cuartos de juegos con paredes beige, suelo de baldosas de cerámica, chimeneas suspendidas, marco de chimenea de piedra, suelo blanco y casetón
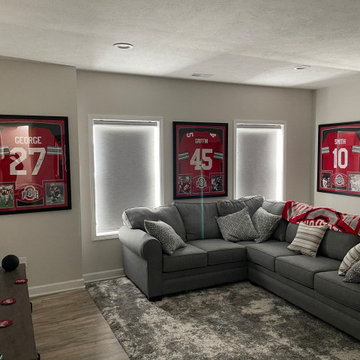
Graber designer roller shades installed by A Shade Above in this Ohio State room, in the basement of a Lake Waynoka home outside of Cincinnati, Ohio. Room features blackout shades for the kids to sleep in their custom bunk beds or to reduce the glare on the TV for the big game.
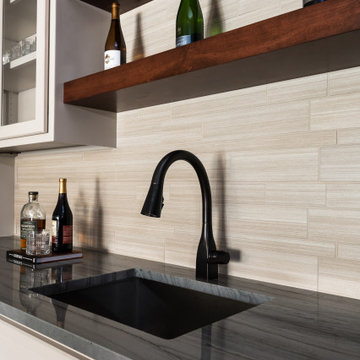
Our Clients were ready for a complete overhaul of their existing finished basement. The existing layout did not work for their family and the finishes were old and dated. We started with the fireplace as we wanted it to be a focal point. The interlaced natural stone almost has a geometric texture to it. It brings in both the natural elements the clients love and also a much more modern feel. We changed out the old wood burning fireplace to gas and our cabinet maker created a custom maple mantel and open shelving. We balanced the asymmetry with a tv cabinet using the same maple wood for the top.
The bar was also a feature we wanted to highlight- it was previously in an inconvenient spot so we moved it. We created a recessed area for it to sit so that it didn't intrude into the space around the pool table. The countertop is a beautiful natural quartzite that ties all of the finishes together. The porcelain strip backsplash adds a simple, but modern feel and we tied in the maple by adding open shelving. We created a custom bar table using a matching wood top with plenty of seating for friends and family to gather.
We kept the bathroom layout the same, but updated all of the finishes. We wanted it to be an extension of the main basement space. The shower tile is a 12 x 24 porcelain that matches the tile at the bar and the fireplace hearth. We used the same quartzite from the bar for the vanity top.
Overall, we achieved a warm and cozy, yet modern space for the family to enjoy together and when entertaining family and friends.
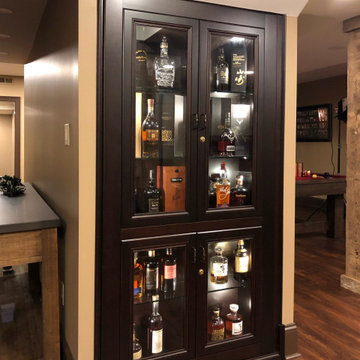
This cabinet is recessed into the wall space under the stairs. The cabinet appears to be a permanent fixed installation, however, it opens (swings outwards) to access hidden storage.
Our client wanted to finish the basement of his home where he and his wife could enjoy the company of friends and family and spend time at a beautiful fully stocked bar and wine cellar, play billiards or card games, or watch a movie in the home theater. The cabinets, wine cellar racks, banquette, barnwood reclaimed columns, and home theater cabinetry were designed and built in our in-house custom cabinet shop. Our company also supplied and installed the home theater equipment.
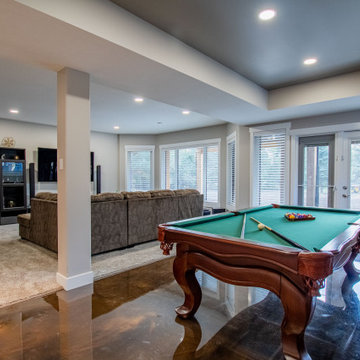
Epoxy floors, Walkout basement, and a ton of natural light
Foto de sótano con puerta Cuarto de juegos contemporáneo grande sin cuartos de juegos con paredes beige, suelo de cemento, suelo marrón y casetón
Foto de sótano con puerta Cuarto de juegos contemporáneo grande sin cuartos de juegos con paredes beige, suelo de cemento, suelo marrón y casetón
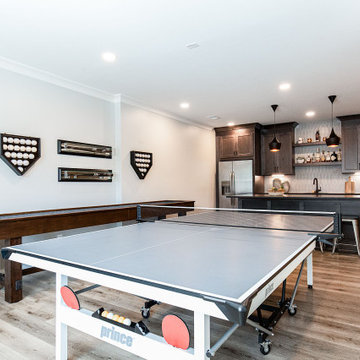
Modelo de sótano con puerta Cuarto de juegos y machihembrado de estilo de casa de campo grande sin cuartos de juegos con paredes grises, suelo vinílico, todas las chimeneas, suelo multicolor y boiserie

Diseño de sótano con puerta Cuarto de juegos y blanco de estilo zen extra grande sin cuartos de juegos con paredes blancas, suelo de madera en tonos medios, todas las chimeneas, marco de chimenea de madera, suelo beige, casetón y madera

Friends and neighbors of an owner of Four Elements asked for help in redesigning certain elements of the interior of their newer home on the main floor and basement to better reflect their tastes and wants (contemporary on the main floor with a more cozy rustic feel in the basement). They wanted to update the look of their living room, hallway desk area, and stairway to the basement. They also wanted to create a 'Game of Thrones' themed media room, update the look of their entire basement living area, add a scotch bar/seating nook, and create a new gym with a glass wall. New fireplace areas were created upstairs and downstairs with new bulkheads, new tile & brick facades, along with custom cabinets. A beautiful stained shiplap ceiling was added to the living room. Custom wall paneling was installed to areas on the main floor, stairway, and basement. Wood beams and posts were milled & installed downstairs, and a custom castle-styled barn door was created for the entry into the new medieval styled media room. A gym was built with a glass wall facing the basement living area. Floating shelves with accent lighting were installed throughout - check out the scotch tasting nook! The entire home was also repainted with modern but warm colors. This project turned out beautiful!
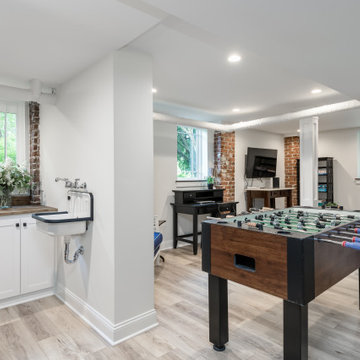
With a growing family, it made so much sense to our clients to renovate the little used basement into a fully functioning part of their home. The original red brick walls contribute to the home's overall vintage and rustic style.
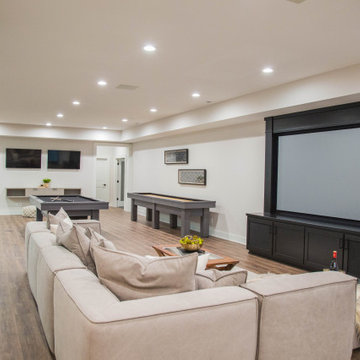
The large finished basement provides areas for gaming, movie night, gym time, a spa bath and a place to fix a quick snack!
Ejemplo de sótano con puerta Cuarto de juegos minimalista extra grande sin cuartos de juegos con paredes blancas, suelo de madera en tonos medios y suelo marrón
Ejemplo de sótano con puerta Cuarto de juegos minimalista extra grande sin cuartos de juegos con paredes blancas, suelo de madera en tonos medios y suelo marrón
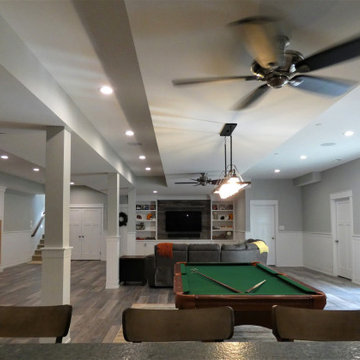
Basement family room with walk-out, bar, powder room, storage, pool table.
Ejemplo de sótano con puerta Cuarto de juegos contemporáneo grande sin cuartos de juegos con suelo gris
Ejemplo de sótano con puerta Cuarto de juegos contemporáneo grande sin cuartos de juegos con suelo gris
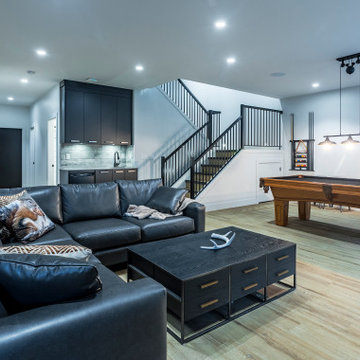
Photo by Brice Ferre
Imagen de sótano con puerta Cuarto de juegos minimalista grande sin cuartos de juegos con paredes blancas, suelo vinílico y suelo beige
Imagen de sótano con puerta Cuarto de juegos minimalista grande sin cuartos de juegos con paredes blancas, suelo vinílico y suelo beige
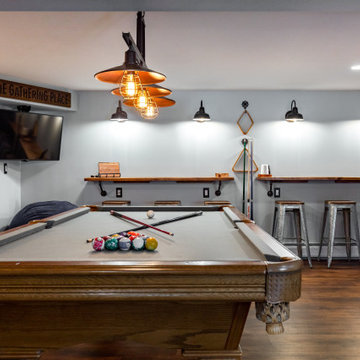
A basement remodel fit for kids and adults alike! This basement features a pool table, two separate television areas, multiple gaming spaces, a kitchenette with a built-in bar, and a full bathroom! Ultimate on entertainment!
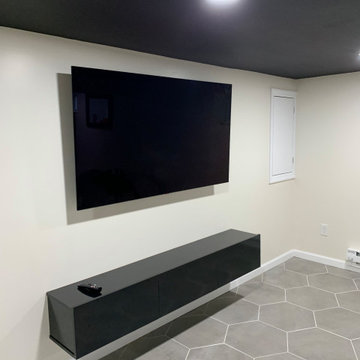
We updated and designed an unfinished basement and laundry room. Our clients wanted a multiuse basement space - game room, media room, storage, and laundry room. In addition, we created new stairs and under the steps storage.
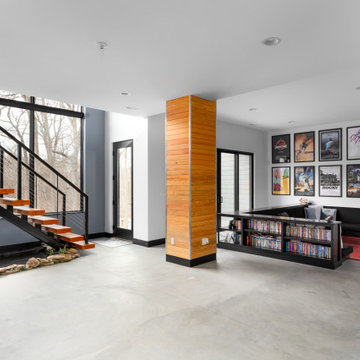
Diseño de sótano con puerta Cuarto de juegos retro grande sin cuartos de juegos y chimenea con paredes blancas, suelo de cemento y suelo gris
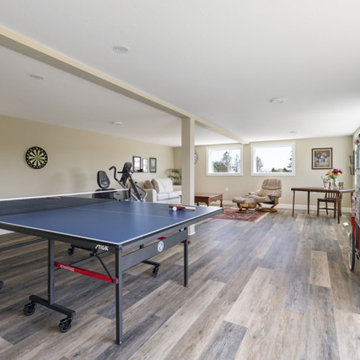
Ejemplo de sótano con puerta Cuarto de juegos campestre extra grande sin cuartos de juegos con paredes blancas, suelo vinílico y suelo multicolor
448 ideas para sótanos con puerta Cuartos de juegos sin cuartos de juegos
7