1.495 ideas para sótanos con puerta blancos
Filtrar por
Presupuesto
Ordenar por:Popular hoy
41 - 60 de 1495 fotos
Artículo 1 de 3
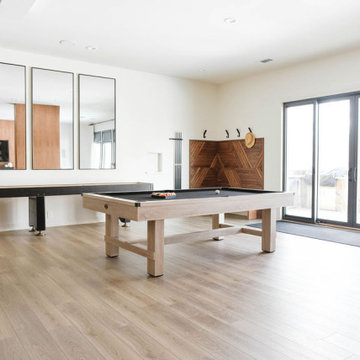
Diseño de sótano con puerta contemporáneo grande sin chimenea con paredes blancas, suelo de madera clara y suelo beige

Renee Alexander
Foto de sótano con puerta clásico renovado extra grande sin chimenea con paredes beige, moqueta y suelo beige
Foto de sótano con puerta clásico renovado extra grande sin chimenea con paredes beige, moqueta y suelo beige
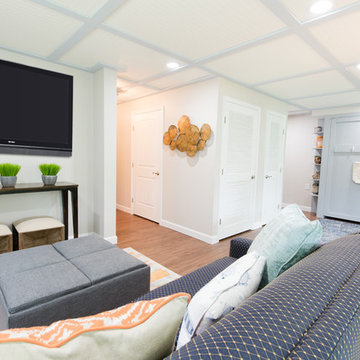
Tim Souza
Foto de sótano con puerta costero de tamaño medio con paredes beige, suelo vinílico y suelo marrón
Foto de sótano con puerta costero de tamaño medio con paredes beige, suelo vinílico y suelo marrón
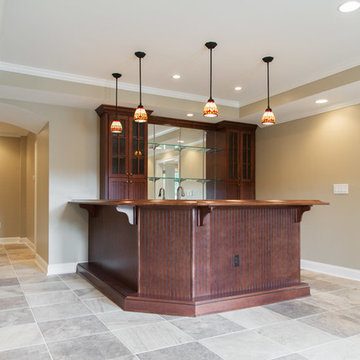
Rainflower Photography
Modelo de sótano con puerta clásico grande sin chimenea con paredes beige y suelo de baldosas de porcelana
Modelo de sótano con puerta clásico grande sin chimenea con paredes beige y suelo de baldosas de porcelana
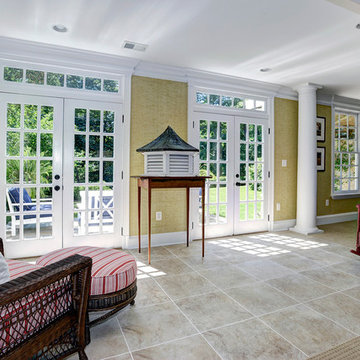
Diseño de sótano con puerta tradicional con suelo de baldosas de porcelana y suelo beige
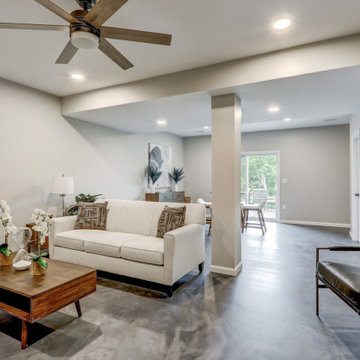
Basement remodel with epoxy floors
Modelo de sótano con puerta industrial de tamaño medio con paredes beige, suelo de cemento y suelo gris
Modelo de sótano con puerta industrial de tamaño medio con paredes beige, suelo de cemento y suelo gris
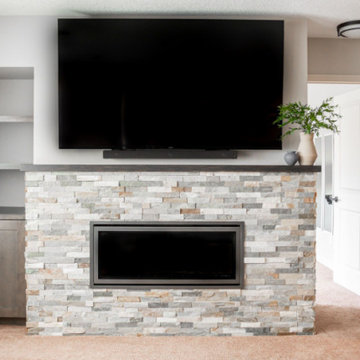
Foto de sótano con puerta tradicional renovado grande con bar en casa, paredes beige, moqueta, todas las chimeneas, piedra de revestimiento y suelo beige
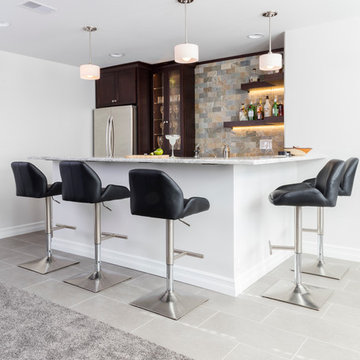
Matt Wittmeyer Photography
Ejemplo de sótano con puerta actual con paredes blancas y suelo de baldosas de porcelana
Ejemplo de sótano con puerta actual con paredes blancas y suelo de baldosas de porcelana
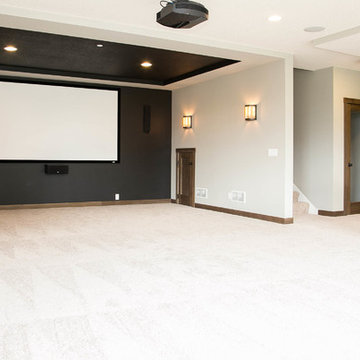
What an amazing LDK custom lower level!!! The bar, home theater, and living space make this home feel homey and unique! What do you think?!
Modelo de sótano con puerta de estilo de casa de campo sin chimenea con paredes grises y moqueta
Modelo de sótano con puerta de estilo de casa de campo sin chimenea con paredes grises y moqueta
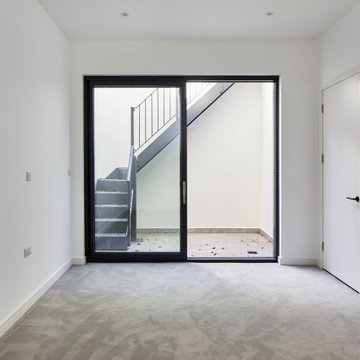
Basement
Diseño de sótano con puerta moderno grande con paredes blancas, suelo de madera en tonos medios y suelo marrón
Diseño de sótano con puerta moderno grande con paredes blancas, suelo de madera en tonos medios y suelo marrón
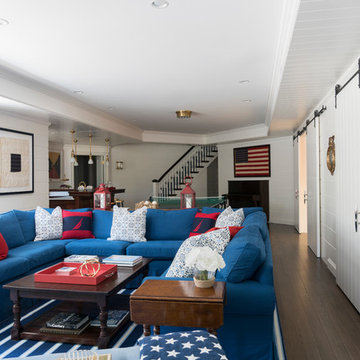
The resplendent tone of a basement recreation room is augmented by its coherent nautical theme. V-groove board and shiplap complement one another and direct the eye toward richly stained hardwood flooring, millwork pieces, and moulded accents. Sliding track hardware support barn doors into a bunk area and sport court respectively.
James Merrell Photography
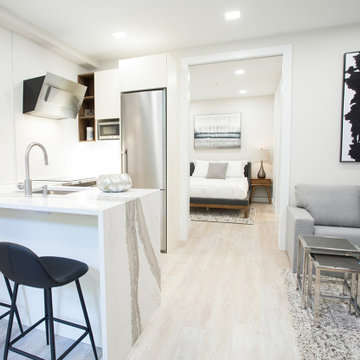
Balaton Builders, with team member Lukors LLC, Washington, D.C., 2020 Regional CotY Award Winner, Basement Under $100,000
Ejemplo de sótano con puerta contemporáneo pequeño con paredes blancas y suelo beige
Ejemplo de sótano con puerta contemporáneo pequeño con paredes blancas y suelo beige
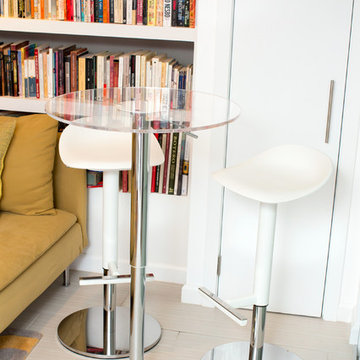
Integrated exercise room and office space, entertainment room with minibar and bubble chair, play room with under the stairs cool doll house, steam bath

Diseño de sótano con puerta clásico renovado grande con bar en casa, paredes grises, suelo laminado, suelo marrón y panelado
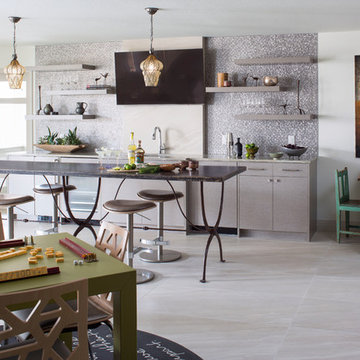
EMR Photography
Ejemplo de sótano con puerta clásico renovado grande con paredes blancas, suelo de baldosas de porcelana y suelo blanco
Ejemplo de sótano con puerta clásico renovado grande con paredes blancas, suelo de baldosas de porcelana y suelo blanco
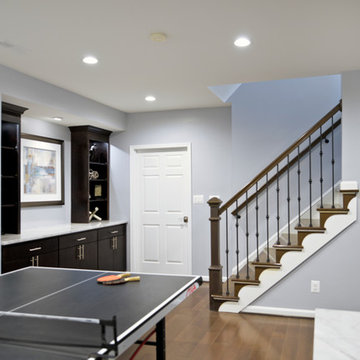
This gorgeous basement has an open and inviting entertainment area, bar area, theater style seating, gaming area, a full bath, exercise room and a full guest bedroom for in laws. Across the French doors is the bar seating area with gorgeous pin drop pendent lights, exquisite marble top bar, dark espresso cabinetry, tall wine Capitan, and lots of other amenities. Our designers introduced a very unique glass tile backsplash tile to set this bar area off and also interconnect this space with color schemes of fireplace area; exercise space is covered in rubber floorings, gaming area has a bar ledge for setting drinks, custom built-ins to display arts and trophies, multiple tray ceilings, indirect lighting as well as wall sconces and drop lights; guest suite bedroom and bathroom, the bath was designed with a walk in shower, floating vanities, pin hanging vanity lights,
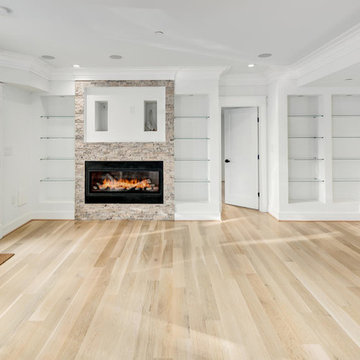
Diseño de sótano con puerta moderno grande con paredes blancas, suelo de madera clara, chimenea lineal, marco de chimenea de piedra y suelo beige
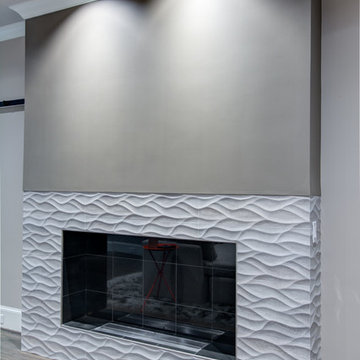
Imagen de sótano con puerta minimalista grande con paredes grises, suelo de madera en tonos medios, chimenea lineal y marco de chimenea de baldosas y/o azulejos
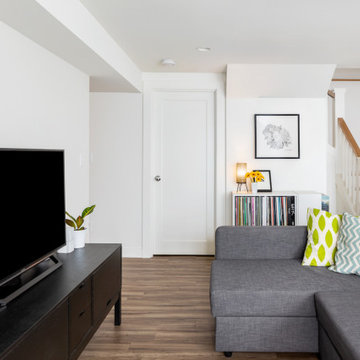
There is a trend in Seattle to make better use of the space you already have and we have worked on a number of projects in recent years where owners are capturing their existing unfinished basements and turning them into modern, warm space that is a true addition to their home. The owners of this home in Ballard wanted to transform their partly finished basement and garage into fully finished and often used space in their home. To begin we looked at moving the narrow and steep existing stairway to a grand new stair in the center of the home, using an unused space in the existing piano room.
The basement was fully finished to create a new master bedroom retreat for the owners with a walk-in closet. The bathroom and laundry room were both updated with new finishes and fixtures. Small spaces were carved out for an office cubby room for her and a music studio space for him. Then the former garage was transformed into a light filled flex space for family projects. We installed Evoke LVT flooring throughout the lower level so this space feels warm yet will hold up to everyday life for this creative family.
Model Remodel was the general contractor on this remodel project and made the planning and construction of this project run smoothly, as always. The owners are thrilled with the transformation to their home.
Contractor: Model Remodel
Photography: Cindy Apple Photography
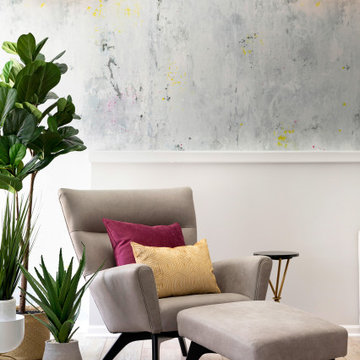
The clients lower level was in need of a bright and fresh perspective, with a twist of inspiration from a recent stay in Amsterdam. The previous space was dark, cold, somewhat rustic and featured a fireplace that too up way to much of the space. They wanted a new space where their teenagers could hang out with their friends and where family nights could be filled with colorful expression.
The pops of color are purposeful and not overwhelming, allowing your eye to travel around the room and take in all of the visual interest. A colorful rug and wallpaper mural were the jumping off point for colorful accessories. The fireplace tile adds a soft modern, yet artistic twist.
Check out the before photos for a true look at what was changed in the space.
Photography by Spacecrafting Photography
1.495 ideas para sótanos con puerta blancos
3