70 ideas para sótanos con paredes verdes y suelo laminado
Filtrar por
Presupuesto
Ordenar por:Popular hoy
1 - 20 de 70 fotos
Artículo 1 de 3
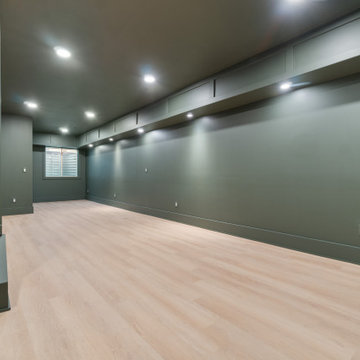
Brind'Amour Design served as Architect of Record on this Modular Home in Pittsburgh PA. This project was a collaboration between Brind'Amour Design, Designer/Developer Module and General Contractor Blockhouse.

Remodeling an existing 1940s basement is a challenging! We started off with reframing and rough-in to open up the living space, to create a new wine cellar room, and bump-out for the new gas fireplace. The drywall was given a Level 5 smooth finish to provide a modern aesthetic. We then installed all the finishes from the brick fireplace and cellar floor, to the built-in cabinets and custom wine cellar racks. This project turned out amazing!
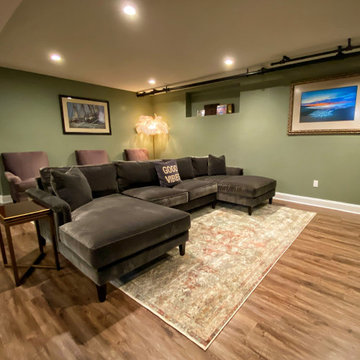
Imagen de sótano con ventanas ecléctico grande sin chimenea con paredes verdes, suelo laminado y suelo marrón
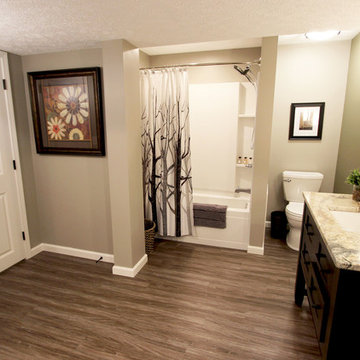
In this basement space and bathroom/laundry room was created. The products used are: Medallion Silohoutette Collection Quarter Sawn Oak Wood, Smoke Finish vanity with Exotic granite countertop. Kohler Verticyle Sink, White china undermount with Delta shower system, decorative hardware in chrome. Kraus luxury vinyl flooring.
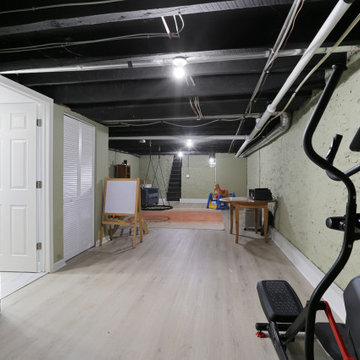
Modelo de sótano clásico con paredes verdes, suelo laminado, suelo beige y vigas vistas
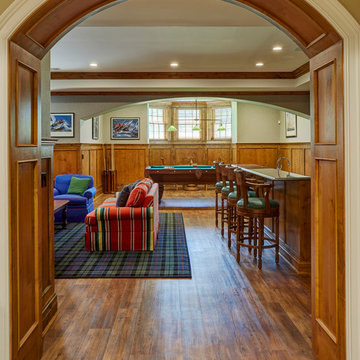
The arched cased opening is clad in knotty alder and matches the wainscoting used throughout the lower level. Photo by Mike Kaskel
Foto de sótano con ventanas tradicional extra grande con paredes verdes, suelo laminado y suelo marrón
Foto de sótano con ventanas tradicional extra grande con paredes verdes, suelo laminado y suelo marrón
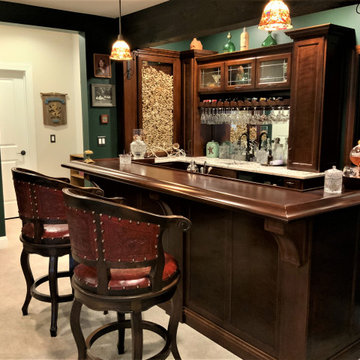
Stepping into this corner of the basement, one feels they have stepped into the pubs of old found in Great Britain.
Modelo de sótano con puerta tradicional de tamaño medio con bar en casa, paredes verdes, suelo laminado y suelo beige
Modelo de sótano con puerta tradicional de tamaño medio con bar en casa, paredes verdes, suelo laminado y suelo beige
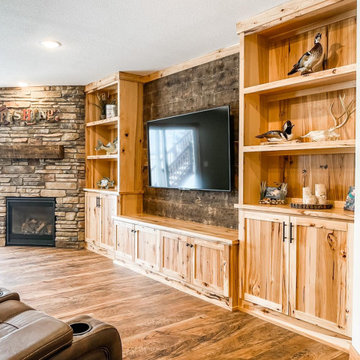
Clear Coat Poplar Cabinet
Modelo de sótano con puerta rústico de tamaño medio con bar en casa, paredes verdes, suelo laminado, chimenea de esquina, marco de chimenea de piedra y suelo marrón
Modelo de sótano con puerta rústico de tamaño medio con bar en casa, paredes verdes, suelo laminado, chimenea de esquina, marco de chimenea de piedra y suelo marrón
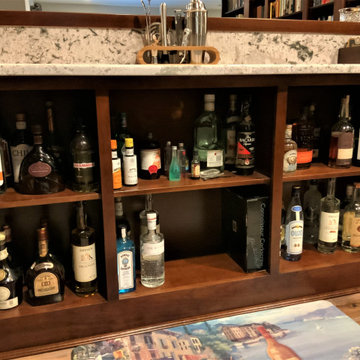
Stepping into this corner of the basement, one feels they have stepped into the pubs of old found in Great Britain.
Modelo de sótano con puerta tradicional de tamaño medio con bar en casa, paredes verdes, suelo laminado y suelo beige
Modelo de sótano con puerta tradicional de tamaño medio con bar en casa, paredes verdes, suelo laminado y suelo beige
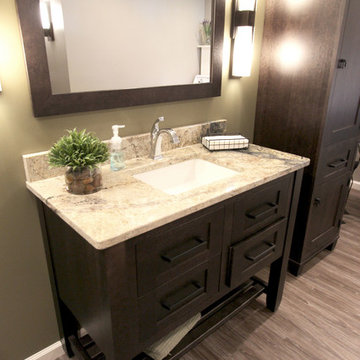
In this basement space and bathroom/laundry room was created. The products used are: Medallion Silohoutette Collection Quarter Sawn Oak Wood, Smoke Finish vanity with Exotic granite countertop. Kohler Verticyle Sink, White china undermount with Delta shower system, decorative hardware in chrome. Kraus luxury vinyl flooring.
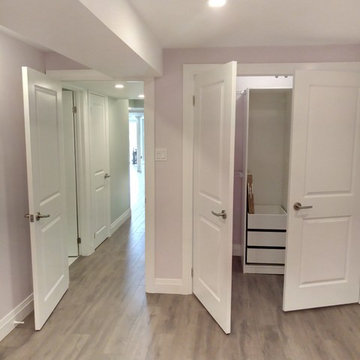
Basement finished in freshly built house in Oakville, 1500 sqft of space converted to leaving space with bedroom, bathroom and lots of storage.
Diseño de sótano con puerta moderno grande sin chimenea con paredes verdes, suelo laminado y suelo gris
Diseño de sótano con puerta moderno grande sin chimenea con paredes verdes, suelo laminado y suelo gris
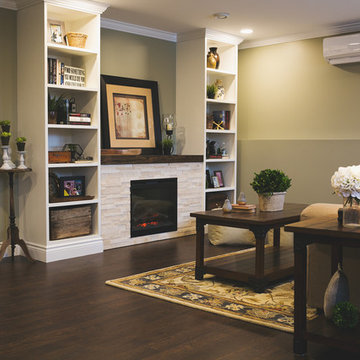
This basement renovation / new construction makeover was a huge undertaking and would not have been possible without the incredible work from the various trades that Decoria Interiors is privileged to team up with! Interior Design / Contracting / Staging - Decoria Interiors. Carpentry / Construction - Obenaus Construction Ltd. 324-4875 Plumbing - First Town Plumbing. 324-0284 Electrical - Stone Foundation Electrical. 1-800-939-1672 Crackfilling - Mike Chase. 324-5006 Painting - Bob's Painting. 328-2651 HVAC / Mini Split - River Valley Ventilation. 324-0103 And of course, thank you to Hospitality Homes, Benjamin Moore - Woodstock, Sherry Deware (Seamstress), Kent - Woodstock, McLellan's Brandsource Home Furnishings, and my incredible clients for their patience and business! Ashley Marie Photography (325-0243) has done it again and delivered incredible photos of this project. Thank you so much Ashley - you're a lifesaver!
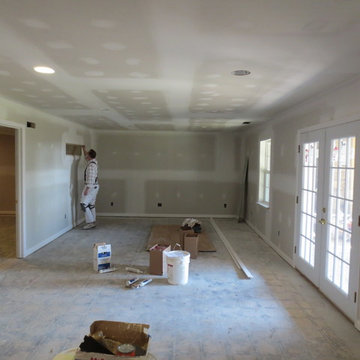
During renovation and finish work.
Ejemplo de sótano con puerta tradicional de tamaño medio con paredes verdes, suelo laminado, estufa de leña, marco de chimenea de piedra y suelo marrón
Ejemplo de sótano con puerta tradicional de tamaño medio con paredes verdes, suelo laminado, estufa de leña, marco de chimenea de piedra y suelo marrón
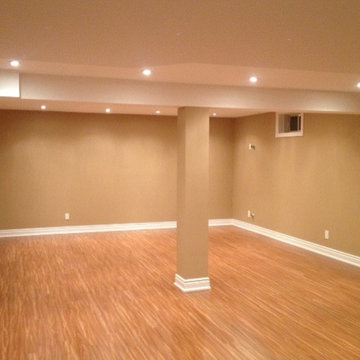
basement living space
Modelo de sótano en el subsuelo de tamaño medio con paredes verdes y suelo laminado
Modelo de sótano en el subsuelo de tamaño medio con paredes verdes y suelo laminado
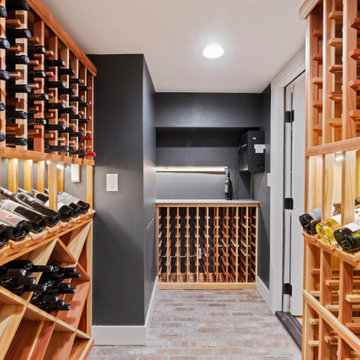
Remodeling an existing 1940s basement is a challenging! We started off with reframing and rough-in to open up the living space, to create a new wine cellar room, and bump-out for the new gas fireplace. The drywall was given a Level 5 smooth finish to provide a modern aesthetic. We then installed all the finishes from the brick fireplace and cellar floor, to the built-in cabinets and custom wine cellar racks. This project turned out amazing!
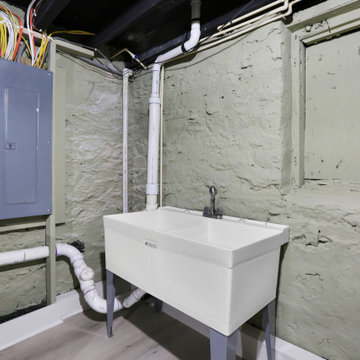
Imagen de sótano clásico con paredes verdes, suelo laminado, suelo beige y vigas vistas
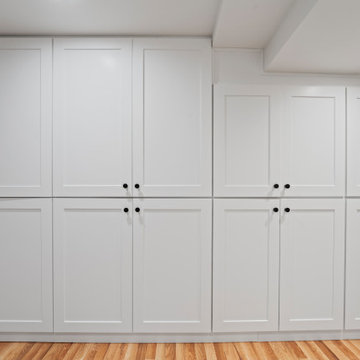
Remodeling an existing 1940s basement is a challenging! We started off with reframing and rough-in to open up the living space, to create a new wine cellar room, and bump-out for the new gas fireplace. The drywall was given a Level 5 smooth finish to provide a modern aesthetic. We then installed all the finishes from the brick fireplace and cellar floor, to the built-in cabinets and custom wine cellar racks. This project turned out amazing!
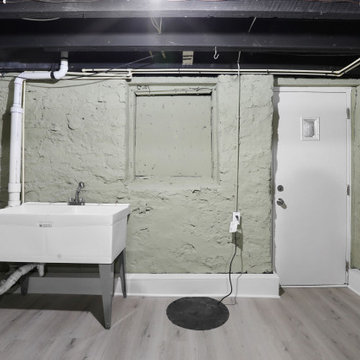
Ejemplo de sótano tradicional con paredes verdes, suelo laminado, suelo beige y vigas vistas
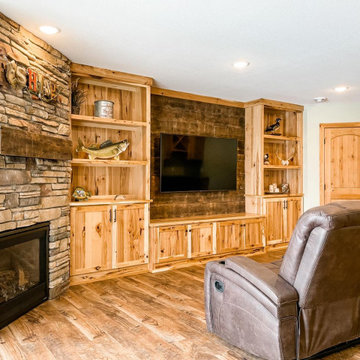
Clear Coat Poplar Cabinet
Imagen de sótano con puerta rural de tamaño medio con bar en casa, paredes verdes, suelo laminado, chimenea de esquina, marco de chimenea de piedra y suelo marrón
Imagen de sótano con puerta rural de tamaño medio con bar en casa, paredes verdes, suelo laminado, chimenea de esquina, marco de chimenea de piedra y suelo marrón
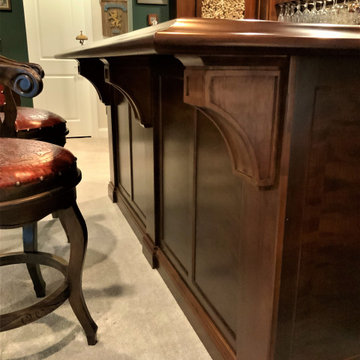
Stepping into this corner of the basement, one feels they have stepped into the pubs of old found in Great Britain. Complementary custom built-ins adjoin the bar area and complete the room.
70 ideas para sótanos con paredes verdes y suelo laminado
1