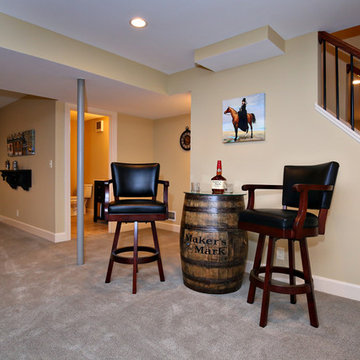1.722 ideas para sótanos con paredes verdes y paredes amarillas
Filtrar por
Presupuesto
Ordenar por:Popular hoy
1 - 20 de 1722 fotos
Artículo 1 de 3

With a custom upholstered banquette in a rich green fabric surrounded by geometric trellis pattern millwork, this spot is perfect for gathering with family or friends. With a peak of Schumacher wallpaper on the ceiling, lights by Circa Lighting and family heirloom taxidermy, this space is full of sophistication and interest.
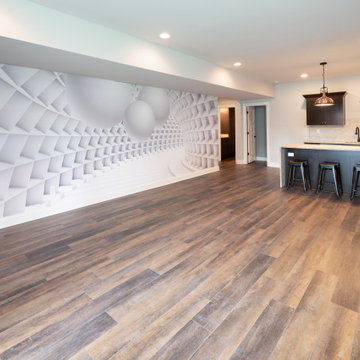
Foto de sótano con puerta de estilo americano con bar en casa, paredes verdes, suelo de madera en tonos medios, suelo marrón y papel pintado
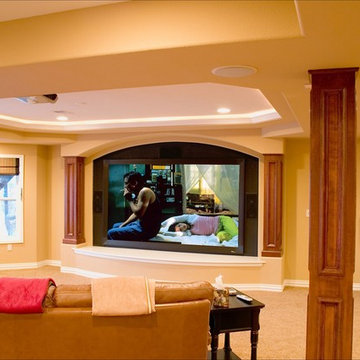
Photo By: Brothers Construction
Modelo de sótano con puerta clásico grande con paredes amarillas, moqueta, chimenea de esquina y marco de chimenea de piedra
Modelo de sótano con puerta clásico grande con paredes amarillas, moqueta, chimenea de esquina y marco de chimenea de piedra
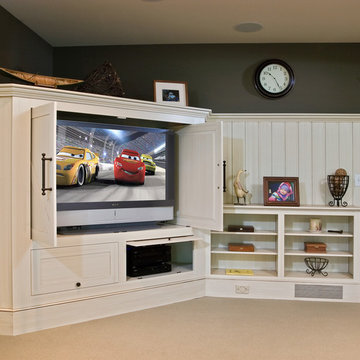
Media storage in the basement recreation room
Scott Bergmann Photography
Ejemplo de sótano con puerta clásico de tamaño medio con paredes verdes, moqueta, todas las chimeneas y marco de chimenea de piedra
Ejemplo de sótano con puerta clásico de tamaño medio con paredes verdes, moqueta, todas las chimeneas y marco de chimenea de piedra
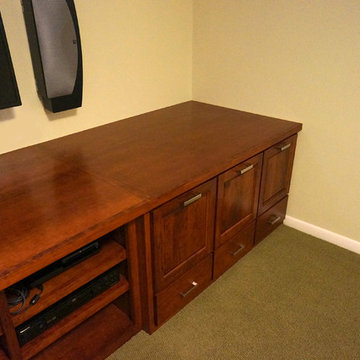
Photos by Greg Schmidt
Ejemplo de sótano con ventanas clásico de tamaño medio con paredes amarillas y moqueta
Ejemplo de sótano con ventanas clásico de tamaño medio con paredes amarillas y moqueta

Foto de sótano con ventanas contemporáneo pequeño con paredes verdes, moqueta, todas las chimeneas, marco de chimenea de ladrillo y suelo gris

Modelo de sótano con ventanas clásico renovado de tamaño medio con paredes verdes, suelo de madera clara, todas las chimeneas y marco de chimenea de ladrillo
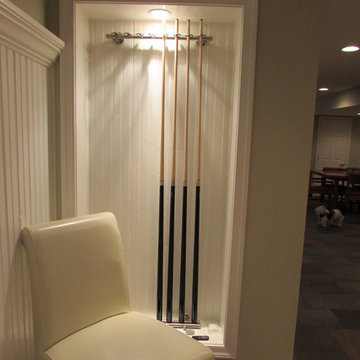
Talon Construction basement remodel
Diseño de sótano con puerta tradicional renovado grande con paredes verdes y suelo de baldosas de cerámica
Diseño de sótano con puerta tradicional renovado grande con paredes verdes y suelo de baldosas de cerámica

Stone accentuated by innovative design compliment this Parker Basement finish. Designed to satisfy the client's goal of a mountain cabin "at home" this well appointed basement hits every requirement for the stay-cation.
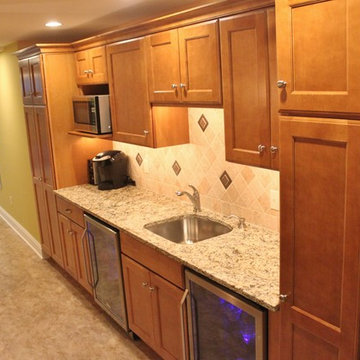
Basement Kitchen and Dining Area
Foto de sótano en el subsuelo tradicional de tamaño medio sin chimenea con paredes amarillas, suelo beige y suelo vinílico
Foto de sótano en el subsuelo tradicional de tamaño medio sin chimenea con paredes amarillas, suelo beige y suelo vinílico

The design of this home was driven by the owners’ desire for a three-bedroom waterfront home that showcased the spectacular views and park-like setting. As nature lovers, they wanted their home to be organic, minimize any environmental impact on the sensitive site and embrace nature.
This unique home is sited on a high ridge with a 45° slope to the water on the right and a deep ravine on the left. The five-acre site is completely wooded and tree preservation was a major emphasis. Very few trees were removed and special care was taken to protect the trees and environment throughout the project. To further minimize disturbance, grades were not changed and the home was designed to take full advantage of the site’s natural topography. Oak from the home site was re-purposed for the mantle, powder room counter and select furniture.
The visually powerful twin pavilions were born from the need for level ground and parking on an otherwise challenging site. Fill dirt excavated from the main home provided the foundation. All structures are anchored with a natural stone base and exterior materials include timber framing, fir ceilings, shingle siding, a partial metal roof and corten steel walls. Stone, wood, metal and glass transition the exterior to the interior and large wood windows flood the home with light and showcase the setting. Interior finishes include reclaimed heart pine floors, Douglas fir trim, dry-stacked stone, rustic cherry cabinets and soapstone counters.
Exterior spaces include a timber-framed porch, stone patio with fire pit and commanding views of the Occoquan reservoir. A second porch overlooks the ravine and a breezeway connects the garage to the home.
Numerous energy-saving features have been incorporated, including LED lighting, on-demand gas water heating and special insulation. Smart technology helps manage and control the entire house.
Greg Hadley Photography
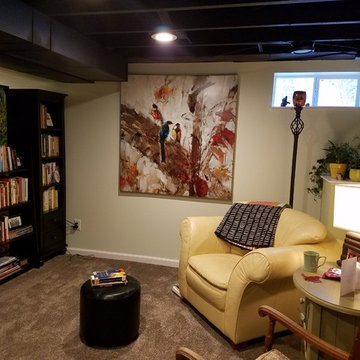
Basement was divided into spaces including a reading nook.
(ceiling was finished with black paint)
Imagen de sótano en el subsuelo clásico renovado pequeño con paredes verdes y moqueta
Imagen de sótano en el subsuelo clásico renovado pequeño con paredes verdes y moqueta

Architect: Grouparchitect.
General Contractor: S2 Builders.
Photography: Grouparchitect.
Modelo de sótano en el subsuelo de estilo americano pequeño sin chimenea con paredes verdes y suelo de cemento
Modelo de sótano en el subsuelo de estilo americano pequeño sin chimenea con paredes verdes y suelo de cemento
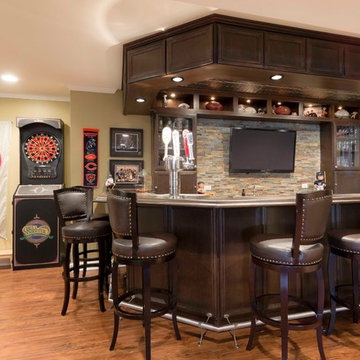
Nothing short of a man cave! Full size wet bar, media area, work out room, and full bath with steam shower and sauna.
Foto de sótano en el subsuelo contemporáneo grande sin chimenea con paredes verdes, suelo vinílico y suelo naranja
Foto de sótano en el subsuelo contemporáneo grande sin chimenea con paredes verdes, suelo vinílico y suelo naranja
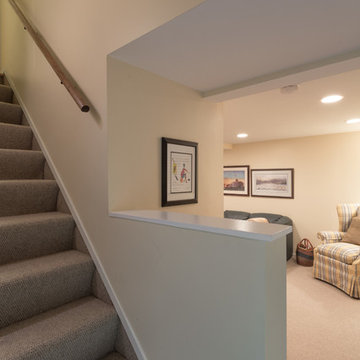
A basement remodel showcasing new carpeted floors, new storage closets, recessed lights, and fresh white and yellow paint.
Designed by Chi Renovation & Design who serve Chicago and it's surrounding suburbs, with an emphasis on the North Side and North Shore. You'll find their work from the Loop through Humboldt Park, Lincoln Park, Skokie, Evanston, Wilmette, and all of the way up to Lake Forest.
For more about Chi Renovation & Design, click here: https://www.chirenovation.com/
To learn more about this project, click here: https://www.chirenovation.com/galleries/living-spaces/
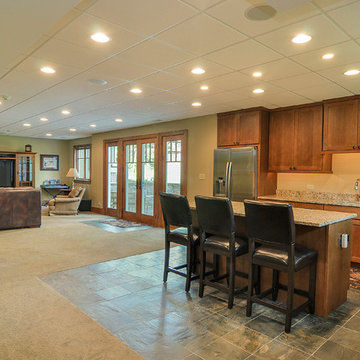
Rachael Ormond
Imagen de sótano con puerta de estilo americano de tamaño medio con paredes verdes y suelo de pizarra
Imagen de sótano con puerta de estilo americano de tamaño medio con paredes verdes y suelo de pizarra
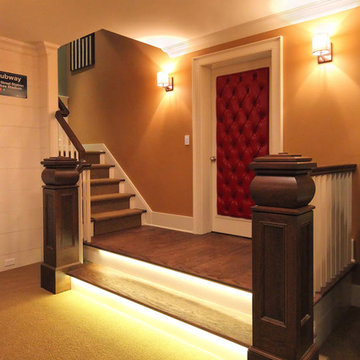
Great solution for existing, narrow basement stair redone with oversize landing, custom oak newel posts, rope lighting under stair. Landing leads to game area, billiard room, and exercise room. Tufted accent door leads to home theater with pub beyond.

Diseño de sótano con puerta Cuarto de juegos tradicional renovado de tamaño medio sin cuartos de juegos con paredes verdes, suelo de baldosas de cerámica, suelo gris, bandeja y machihembrado
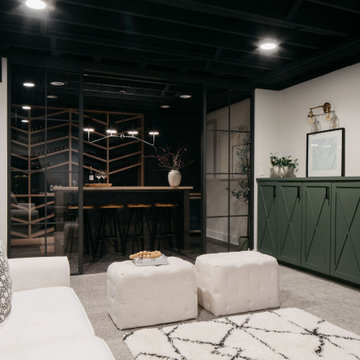
2023 is the “Year of Color,” so get creative when choosing cabinet colors!✨
Choosing cabinet colors is all about expressing your personal style and bringing that vision in your mind to life.
If you want to experiment with color, but aren’t ready to commit to painting your entire house bright blue, adding pops of color to spaces like your mudroom, basement, or office can be a great way to ease into the trend.
1.722 ideas para sótanos con paredes verdes y paredes amarillas
1
