6.573 ideas para sótanos con paredes rojas y paredes blancas
Filtrar por
Presupuesto
Ordenar por:Popular hoy
141 - 160 de 6573 fotos
Artículo 1 de 3
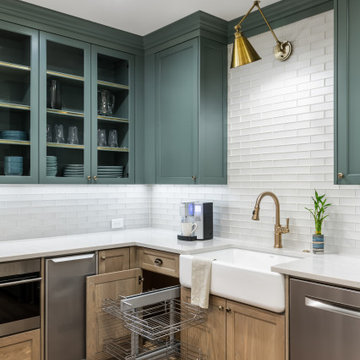
Although this basement was partially finished, it did not function well. Our clients wanted a comfortable space for movie nights and family visits.
Diseño de sótano con puerta tradicional renovado grande con bar en casa, paredes blancas, suelo vinílico y suelo beige
Diseño de sótano con puerta tradicional renovado grande con bar en casa, paredes blancas, suelo vinílico y suelo beige

Imagen de sótano con puerta Cuarto de juegos de estilo de casa de campo grande sin cuartos de juegos con paredes blancas, suelo de madera clara y suelo beige

Foto de sótano con puerta moderno grande con bar en casa, paredes blancas, suelo vinílico, chimenea lineal, marco de chimenea de madera y suelo marrón
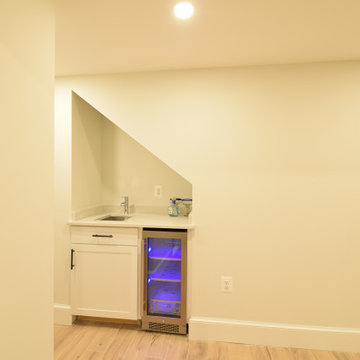
Diseño de sótano con puerta clásico renovado de tamaño medio sin chimenea con bar en casa, paredes blancas, suelo de baldosas de cerámica y suelo multicolor

Designed by Beatrice M. Fulford-Jones
Spectacular luxury condominium in Metro Boston.
Ejemplo de sótano con ventanas moderno pequeño con paredes blancas, suelo de cemento y suelo gris
Ejemplo de sótano con ventanas moderno pequeño con paredes blancas, suelo de cemento y suelo gris
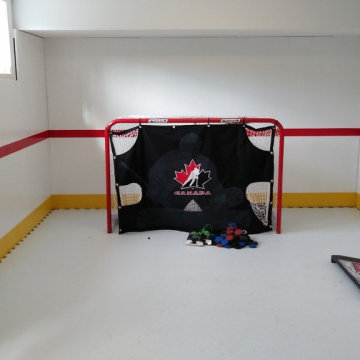
Basement Hockey Rick - This client wins DAD OF THE YEAR!
Foto de sótano ecléctico de tamaño medio con paredes blancas y suelo blanco
Foto de sótano ecléctico de tamaño medio con paredes blancas y suelo blanco

Ejemplo de sótano con puerta contemporáneo grande sin chimenea con paredes blancas, suelo de madera clara y suelo beige

Modelo de sótano con ventanas de estilo de casa de campo pequeño sin chimenea con paredes blancas, suelo laminado y suelo beige
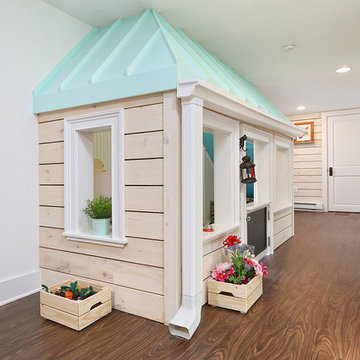
Ronnie Bruce Photography
Bellweather Construction, LLC is a trained and certified remodeling and home improvement general contractor that specializes in period-appropriate renovations and energy efficiency improvements. Bellweather's managing partner, William Giesey, has over 20 years of experience providing construction management and design services for high-quality home renovations in Philadelphia and its Main Line suburbs. Will is a BPI-certified building analyst, NARI-certified kitchen and bath remodeler, and active member of his local NARI chapter. He is the acting chairman of a local historical commission and has participated in award-winning restoration and historic preservation projects. His work has been showcased on home tours and featured in magazines.
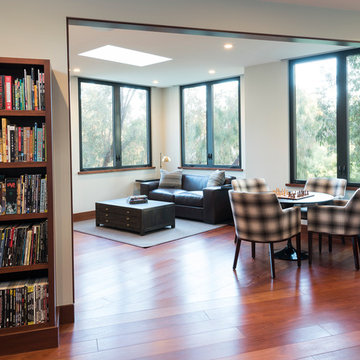
Diseño de sótano con puerta moderno extra grande sin chimenea con paredes blancas, suelo de madera en tonos medios y suelo marrón
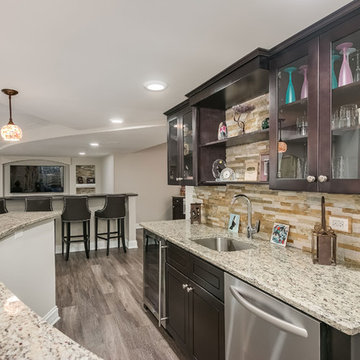
©Finished Basement Company
Imagen de sótano en el subsuelo clásico renovado grande sin chimenea con paredes blancas, suelo vinílico y suelo marrón
Imagen de sótano en el subsuelo clásico renovado grande sin chimenea con paredes blancas, suelo vinílico y suelo marrón
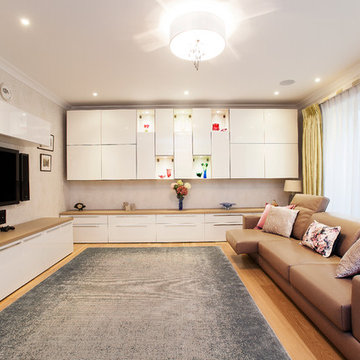
Jordi Barreras
Modelo de sótano en el subsuelo moderno grande sin chimenea con paredes blancas y suelo de madera en tonos medios
Modelo de sótano en el subsuelo moderno grande sin chimenea con paredes blancas y suelo de madera en tonos medios
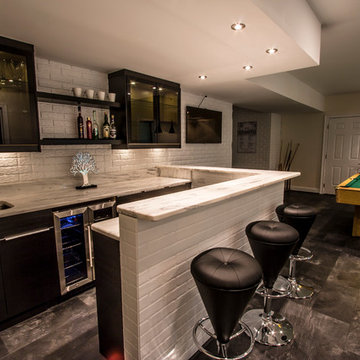
Diseño de sótano con puerta contemporáneo de tamaño medio sin chimenea con paredes blancas y suelo gris

This lovely custom-built home is surrounded by wild prairie and horse pastures. ORIJIN STONE Premium Bluestone Blue Select is used throughout the home; from the front porch & step treads, as a custom fireplace surround, throughout the lower level including the wine cellar, and on the back patio.
LANDSCAPE DESIGN & INSTALL: Original Rock Designs
TILE INSTALL: Uzzell Tile, Inc.
BUILDER: Gordon James
PHOTOGRAPHY: Landmark Photography
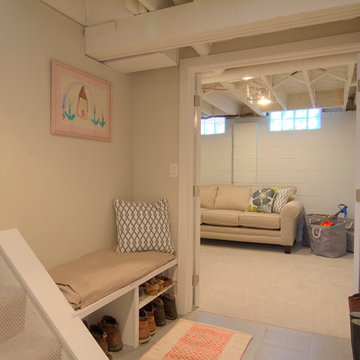
Boardman Construction
Diseño de sótano en el subsuelo clásico renovado pequeño sin chimenea con paredes blancas y moqueta
Diseño de sótano en el subsuelo clásico renovado pequeño sin chimenea con paredes blancas y moqueta
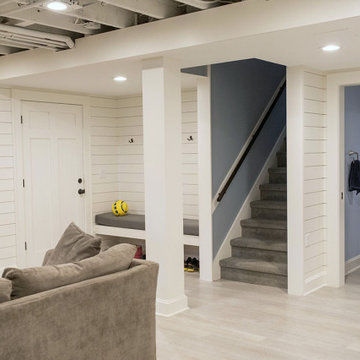
This project included redesigning the existing basement space to create the following areas: exercise room, media room, 3/4 bathroom, landing zone, raw storage, and furnace room.
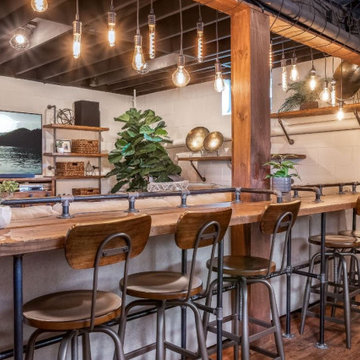
Foto de sótano en el subsuelo industrial de tamaño medio con paredes blancas, suelo laminado, todas las chimeneas, marco de chimenea de madera, suelo marrón y vigas vistas
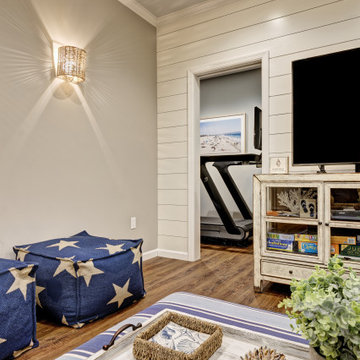
We started with a blank slate on this basement project where our only obstacles were exposed steel support columns, existing plumbing risers from the concrete slab, and dropped soffits concealing ductwork on the ceiling. It had the advantage of tall ceilings, an existing egress window, and a sliding door leading to a newly constructed patio.
This family of five loves the beach and frequents summer beach resorts in the Northeast. Bringing that aesthetic home to enjoy all year long was the inspiration for the décor, as well as creating a family-friendly space for entertaining.
Wish list items included room for a billiard table, wet bar, game table, family room, guest bedroom, full bathroom, space for a treadmill and closed storage. The existing structural elements helped to define how best to organize the basement. For instance, we knew we wanted to connect the bar area and billiards table with the patio in order to create an indoor/outdoor entertaining space. It made sense to use the egress window for the guest bedroom for both safety and natural light. The bedroom also would be adjacent to the plumbing risers for easy access to the new bathroom. Since the primary focus of the family room would be for TV viewing, natural light did not need to filter into that space. We made sure to hide the columns inside of newly constructed walls and dropped additional soffits where needed to make the ceiling mechanicals feel less random.
In addition to the beach vibe, the homeowner has valuable sports memorabilia that was to be prominently displayed including two seats from the original Yankee stadium.
For a coastal feel, shiplap is used on two walls of the family room area. In the bathroom shiplap is used again in a more creative way using wood grain white porcelain tile as the horizontal shiplap “wood”. We connected the tile horizontally with vertical white grout joints and mimicked the horizontal shadow line with dark grey grout. At first glance it looks like we wrapped the shower with real wood shiplap. Materials including a blue and white patterned floor, blue penny tiles and a natural wood vanity checked the list for that seaside feel.
A large reclaimed wood door on an exposed sliding barn track separates the family room from the game room where reclaimed beams are punctuated with cable lighting. Cabinetry and a beverage refrigerator are tucked behind the rolling bar cabinet (that doubles as a Blackjack table!). A TV and upright video arcade machine round-out the entertainment in the room. Bar stools, two rotating club chairs, and large square poufs along with the Yankee Stadium seats provide fun places to sit while having a drink, watching billiards or a game on the TV.
Signed baseballs can be found behind the bar, adjacent to the billiard table, and on specially designed display shelves next to the poker table in the family room.
Thoughtful touches like the surfboards, signage, photographs and accessories make a visitor feel like they are on vacation at a well-appointed beach resort without being cliché.

Basement reno,
Foto de sótano en el subsuelo de estilo de casa de campo de tamaño medio con bar en casa, paredes blancas, moqueta, suelo gris, madera y panelado
Foto de sótano en el subsuelo de estilo de casa de campo de tamaño medio con bar en casa, paredes blancas, moqueta, suelo gris, madera y panelado
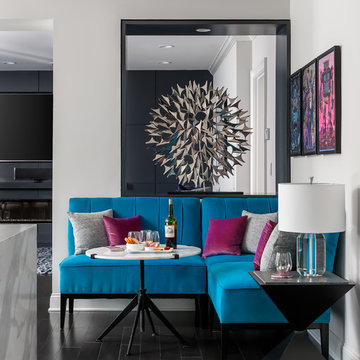
Anastasia Alkema Photography
Ejemplo de sótano minimalista grande con suelo de madera oscura, suelo marrón y paredes blancas
Ejemplo de sótano minimalista grande con suelo de madera oscura, suelo marrón y paredes blancas
6.573 ideas para sótanos con paredes rojas y paredes blancas
8