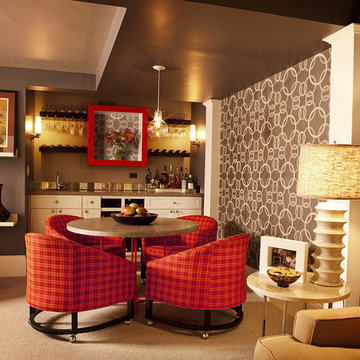1.205 ideas para sótanos con paredes negras y paredes marrones
Filtrar por
Presupuesto
Ordenar por:Popular hoy
1 - 20 de 1205 fotos
Artículo 1 de 3

Imagen de sótano con puerta contemporáneo grande con bar en casa, paredes negras, suelo vinílico, todas las chimeneas, marco de chimenea de ladrillo, suelo marrón y machihembrado

Our in-house design staff took this unfinished basement from sparse to stylish speak-easy complete with a fireplace, wine & bourbon bar and custom humidor.
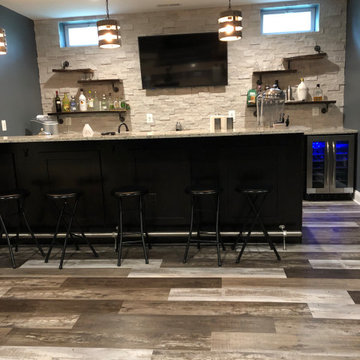
Diseño de sótano con ventanas moderno grande sin chimenea con paredes negras, suelo vinílico y suelo marrón

Diseño de sótano con puerta urbano de tamaño medio sin chimenea con paredes marrones, suelo laminado y suelo marrón

Modelo de sótano con ventanas urbano sin chimenea con paredes marrones, suelo de madera en tonos medios y suelo marrón

This custom home built in Hershey, PA received the 2010 Custom Home of the Year Award from the Home Builders Association of Metropolitan Harrisburg. An upscale home perfect for a family features an open floor plan, three-story living, large outdoor living area with a pool and spa, and many custom details that make this home unique.

Imagen de sótano en el subsuelo clásico renovado pequeño con paredes negras y papel pintado

Phoenix Photographic
Imagen de sótano con ventanas contemporáneo de tamaño medio con paredes negras, suelo de baldosas de porcelana, chimenea lineal, marco de chimenea de piedra y suelo beige
Imagen de sótano con ventanas contemporáneo de tamaño medio con paredes negras, suelo de baldosas de porcelana, chimenea lineal, marco de chimenea de piedra y suelo beige
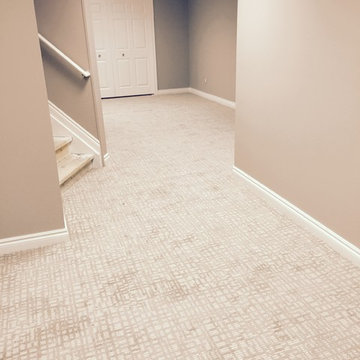
Glen Arbor carpet in Rocky Shore
STAINMASTER Pet Protect collection by Dixie Home
Diseño de sótano en el subsuelo actual de tamaño medio sin chimenea con paredes marrones y moqueta
Diseño de sótano en el subsuelo actual de tamaño medio sin chimenea con paredes marrones y moqueta

The finished basement welcomes you with a sleek, modern floating staircase leading down to a captivating space. As you step onto the inviting heated polished concrete floor, the space comes alive. A striking stone feature wall serves as a focal point, its textures enhanced by the sleek flooring. Accentuated by industrial-style beams and a galvanized metal ceiling, the room exudes a perfect blend of contemporary elegance. Illuminated by industrial lighting, it boasts a well-equipped bar kitchenette, inviting gatherings and entertainment in this modern, cozy retreat.
Martin Bros. Contracting, Inc., General Contractor; Helman Sechrist Architecture, Architect; JJ Osterloo Design, Designer; Photography by Marie Kinney

Chic. Moody. Sexy. These are just a few of the words that come to mind when I think about the W Hotel in downtown Bellevue, WA. When my client came to me with this as inspiration for her Basement makeover, I couldn’t wait to get started on the transformation. Everything from the poured concrete floors to mimic Carrera marble, to the remodeled bar area, and the custom designed billiard table to match the custom furnishings is just so luxe! Tourmaline velvet, embossed leather, and lacquered walls adds texture and depth to this multi-functional living space.
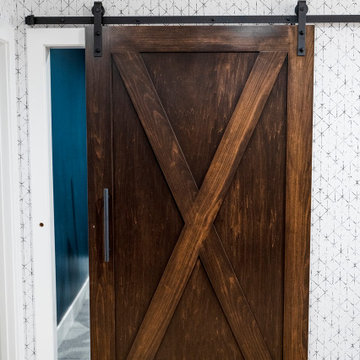
Diseño de sótano con ventanas moderno grande con paredes negras, suelo vinílico y papel pintado

Foto de sótano con puerta Cuarto de juegos tradicional renovado de tamaño medio sin cuartos de juegos con paredes negras, suelo de madera en tonos medios y suelo marrón
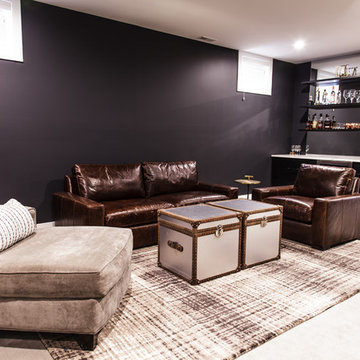
Imagen de sótano en el subsuelo de estilo de casa de campo de tamaño medio sin chimenea con paredes negras, moqueta y suelo beige

Imagen de sótano con puerta romántico de tamaño medio con paredes marrones, suelo de madera en tonos medios, todas las chimeneas, marco de chimenea de ladrillo y suelo marrón

Foto de sótano en el subsuelo rústico de tamaño medio con paredes marrones, suelo de cemento y suelo beige

Photo: Mars Photo and Design © 2017 Houzz. Underneath the basement stairs is the perfect spot for a custom designed and built bed that has lots of storage. The unique stair railing was custom built and adds interest in the basement remodel done by Meadowlark Design + Build.

This client wanted their Terrace Level to be comprised of the warm finishes and colors found in a true Tuscan home. Basement was completely unfinished so once we space planned for all necessary areas including pre-teen media area and game room, adult media area, home bar and wine cellar guest suite and bathroom; we started selecting materials that were authentic and yet low maintenance since the entire space opens to an outdoor living area with pool. The wood like porcelain tile used to create interest on floors was complimented by custom distressed beams on the ceilings. Real stucco walls and brick floors lit by a wrought iron lantern create a true wine cellar mood. A sloped fireplace designed with brick, stone and stucco was enhanced with the rustic wood beam mantle to resemble a fireplace seen in Italy while adding a perfect and unexpected rustic charm and coziness to the bar area. Finally decorative finishes were applied to columns for a layered and worn appearance. Tumbled stone backsplash behind the bar was hand painted for another one of a kind focal point. Some other important features are the double sided iron railed staircase designed to make the space feel more unified and open and the barrel ceiling in the wine cellar. Carefully selected furniture and accessories complete the look.
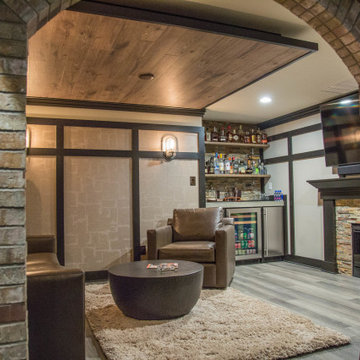
Our in-house design staff took this unfinished basement from sparse to stylish speak-easy complete with a fireplace, wine & bourbon bar and custom humidor.
1.205 ideas para sótanos con paredes negras y paredes marrones
1
