30 ideas para sótanos con paredes multicolor y suelo laminado
Filtrar por
Presupuesto
Ordenar por:Popular hoy
1 - 20 de 30 fotos
Artículo 1 de 3

Photographer: Bob Narod
Foto de sótano con ventanas tradicional renovado grande con suelo marrón, suelo laminado y paredes multicolor
Foto de sótano con ventanas tradicional renovado grande con suelo marrón, suelo laminado y paredes multicolor
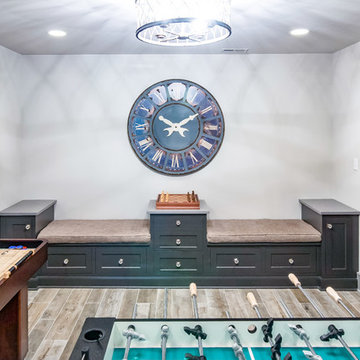
Design, Fabrication, Install & Photography By MacLaren Kitchen and Bath
Designer: Mary Skurecki
Wet Bar: Mouser/Centra Cabinetry with full overlay, Reno door/drawer style with Carbide paint. Caesarstone Pebble Quartz Countertops with eased edge detail (By MacLaren).
TV Area: Mouser/Centra Cabinetry with full overlay, Orleans door style with Carbide paint. Shelving, drawers, and wood top to match the cabinetry with custom crown and base moulding.
Guest Room/Bath: Mouser/Centra Cabinetry with flush inset, Reno Style doors with Maple wood in Bedrock Stain. Custom vanity base in Full Overlay, Reno Style Drawer in Matching Maple with Bedrock Stain. Vanity Countertop is Everest Quartzite.
Bench Area: Mouser/Centra Cabinetry with flush inset, Reno Style doors/drawers with Carbide paint. Custom wood top to match base moulding and benches.
Toy Storage Area: Mouser/Centra Cabinetry with full overlay, Reno door style with Carbide paint. Open drawer storage with roll-out trays and custom floating shelves and base moulding.
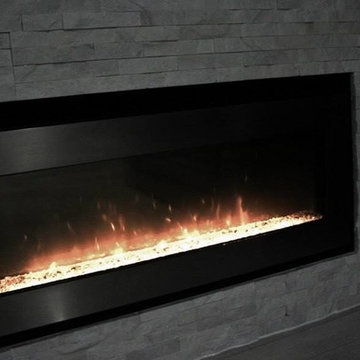
Foto de sótano con ventanas tradicional renovado con paredes multicolor, suelo laminado, todas las chimeneas, marco de chimenea de piedra y suelo gris
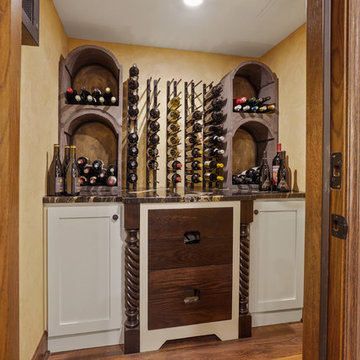
Foto de sótano en el subsuelo tradicional renovado grande con paredes multicolor, suelo laminado y suelo marrón
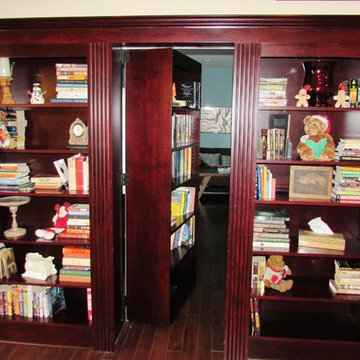
Talon Construction basement residential remodeling project in the Villages of Urbana, MD 21704 with a custom cabinet door to secret kids playroom
Diseño de sótano en el subsuelo tradicional renovado grande con paredes multicolor, suelo laminado y suelo marrón
Diseño de sótano en el subsuelo tradicional renovado grande con paredes multicolor, suelo laminado y suelo marrón
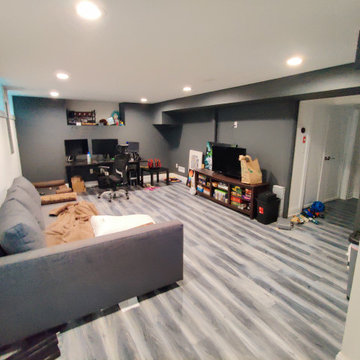
Basement redesigned with heating and cooling to a "man-cave" format with full bath and large activity storage room. Waterproof floating floor.
Modelo de sótano con ventanas Cuarto de juegos clásico renovado grande sin cuartos de juegos con paredes multicolor, suelo laminado y suelo gris
Modelo de sótano con ventanas Cuarto de juegos clásico renovado grande sin cuartos de juegos con paredes multicolor, suelo laminado y suelo gris
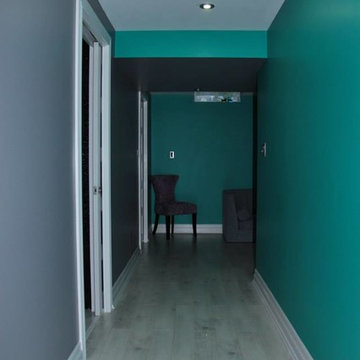
Modelo de sótano con ventanas clásico renovado con paredes multicolor, suelo laminado, todas las chimeneas, marco de chimenea de piedra y suelo gris
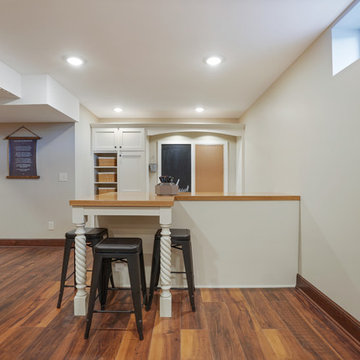
Modelo de sótano en el subsuelo tradicional renovado grande con paredes multicolor, suelo laminado y suelo marrón
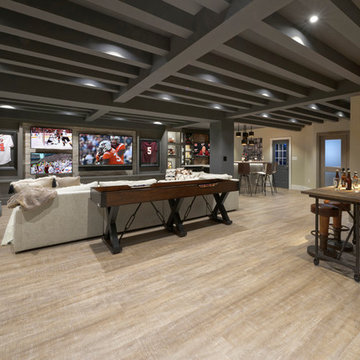
Photographer: Bob Narod
Imagen de sótano en el subsuelo clásico renovado grande con suelo laminado y paredes multicolor
Imagen de sótano en el subsuelo clásico renovado grande con suelo laminado y paredes multicolor
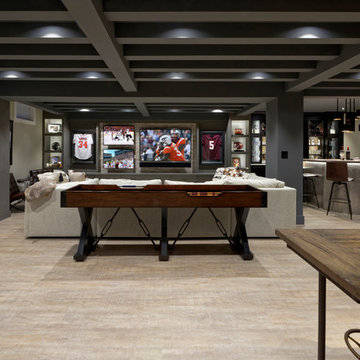
Photographer: Bob Narod
Diseño de sótano en el subsuelo clásico renovado grande con suelo laminado y paredes multicolor
Diseño de sótano en el subsuelo clásico renovado grande con suelo laminado y paredes multicolor

Design, Fabrication, Install & Photography By MacLaren Kitchen and Bath
Designer: Mary Skurecki
Wet Bar: Mouser/Centra Cabinetry with full overlay, Reno door/drawer style with Carbide paint. Caesarstone Pebble Quartz Countertops with eased edge detail (By MacLaren).
TV Area: Mouser/Centra Cabinetry with full overlay, Orleans door style with Carbide paint. Shelving, drawers, and wood top to match the cabinetry with custom crown and base moulding.
Guest Room/Bath: Mouser/Centra Cabinetry with flush inset, Reno Style doors with Maple wood in Bedrock Stain. Custom vanity base in Full Overlay, Reno Style Drawer in Matching Maple with Bedrock Stain. Vanity Countertop is Everest Quartzite.
Bench Area: Mouser/Centra Cabinetry with flush inset, Reno Style doors/drawers with Carbide paint. Custom wood top to match base moulding and benches.
Toy Storage Area: Mouser/Centra Cabinetry with full overlay, Reno door style with Carbide paint. Open drawer storage with roll-out trays and custom floating shelves and base moulding.
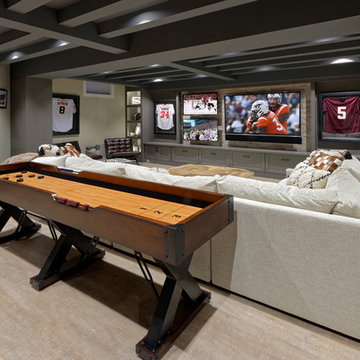
Photographer: Bob Narod
Ejemplo de sótano en el subsuelo clásico renovado grande con suelo laminado y paredes multicolor
Ejemplo de sótano en el subsuelo clásico renovado grande con suelo laminado y paredes multicolor
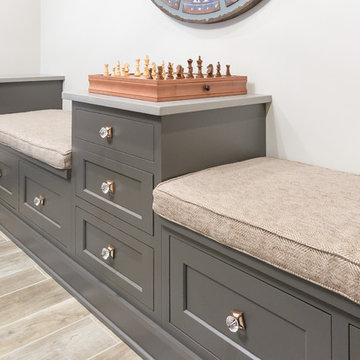
Design, Fabrication, Install & Photography By MacLaren Kitchen and Bath
Designer: Mary Skurecki
Wet Bar: Mouser/Centra Cabinetry with full overlay, Reno door/drawer style with Carbide paint. Caesarstone Pebble Quartz Countertops with eased edge detail (By MacLaren).
TV Area: Mouser/Centra Cabinetry with full overlay, Orleans door style with Carbide paint. Shelving, drawers, and wood top to match the cabinetry with custom crown and base moulding.
Guest Room/Bath: Mouser/Centra Cabinetry with flush inset, Reno Style doors with Maple wood in Bedrock Stain. Custom vanity base in Full Overlay, Reno Style Drawer in Matching Maple with Bedrock Stain. Vanity Countertop is Everest Quartzite.
Bench Area: Mouser/Centra Cabinetry with flush inset, Reno Style doors/drawers with Carbide paint. Custom wood top to match base moulding and benches.
Toy Storage Area: Mouser/Centra Cabinetry with full overlay, Reno door style with Carbide paint. Open drawer storage with roll-out trays and custom floating shelves and base moulding.
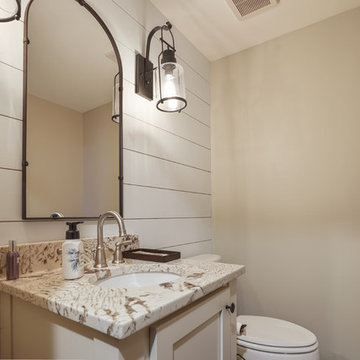
Ejemplo de sótano en el subsuelo tradicional renovado grande con paredes multicolor, suelo laminado y suelo marrón
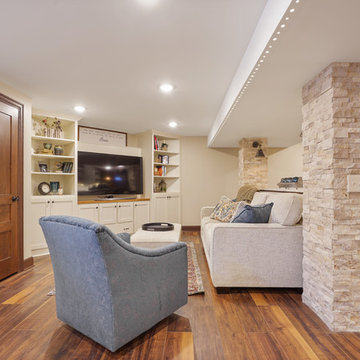
Ejemplo de sótano en el subsuelo tradicional renovado grande con paredes multicolor, suelo laminado y suelo marrón
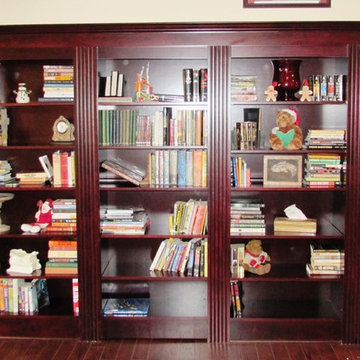
Talon Construction residential remodeling
Ejemplo de sótano en el subsuelo tradicional renovado grande con paredes multicolor, suelo laminado y suelo marrón
Ejemplo de sótano en el subsuelo tradicional renovado grande con paredes multicolor, suelo laminado y suelo marrón
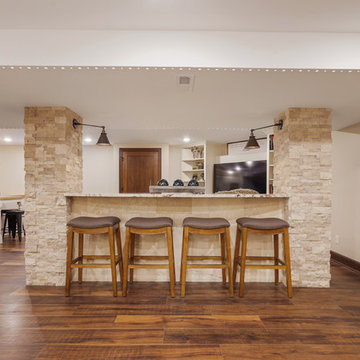
Diseño de sótano en el subsuelo clásico renovado grande con paredes multicolor, suelo laminado y suelo marrón
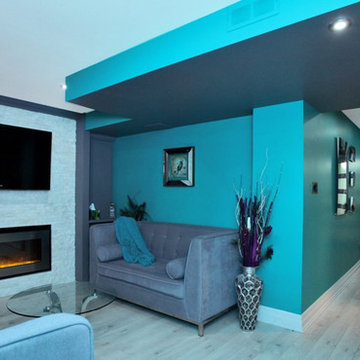
Storage room in basement
Modelo de sótano con ventanas clásico renovado con paredes multicolor, suelo laminado, todas las chimeneas, marco de chimenea de piedra y suelo gris
Modelo de sótano con ventanas clásico renovado con paredes multicolor, suelo laminado, todas las chimeneas, marco de chimenea de piedra y suelo gris
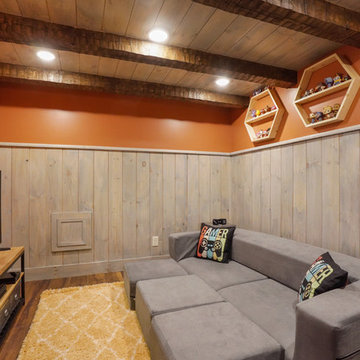
Imagen de sótano en el subsuelo clásico renovado grande con paredes multicolor, suelo laminado y suelo marrón
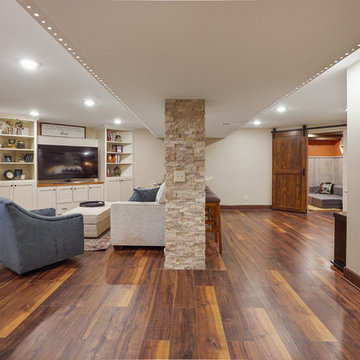
Modelo de sótano en el subsuelo clásico renovado grande con paredes multicolor, suelo laminado y suelo marrón
30 ideas para sótanos con paredes multicolor y suelo laminado
1