57 ideas para sótanos con paredes marrones y suelo de baldosas de porcelana
Filtrar por
Presupuesto
Ordenar por:Popular hoy
1 - 20 de 57 fotos
Artículo 1 de 3

This custom home built in Hershey, PA received the 2010 Custom Home of the Year Award from the Home Builders Association of Metropolitan Harrisburg. An upscale home perfect for a family features an open floor plan, three-story living, large outdoor living area with a pool and spa, and many custom details that make this home unique.

This client wanted their Terrace Level to be comprised of the warm finishes and colors found in a true Tuscan home. Basement was completely unfinished so once we space planned for all necessary areas including pre-teen media area and game room, adult media area, home bar and wine cellar guest suite and bathroom; we started selecting materials that were authentic and yet low maintenance since the entire space opens to an outdoor living area with pool. The wood like porcelain tile used to create interest on floors was complimented by custom distressed beams on the ceilings. Real stucco walls and brick floors lit by a wrought iron lantern create a true wine cellar mood. A sloped fireplace designed with brick, stone and stucco was enhanced with the rustic wood beam mantle to resemble a fireplace seen in Italy while adding a perfect and unexpected rustic charm and coziness to the bar area. Finally decorative finishes were applied to columns for a layered and worn appearance. Tumbled stone backsplash behind the bar was hand painted for another one of a kind focal point. Some other important features are the double sided iron railed staircase designed to make the space feel more unified and open and the barrel ceiling in the wine cellar. Carefully selected furniture and accessories complete the look.
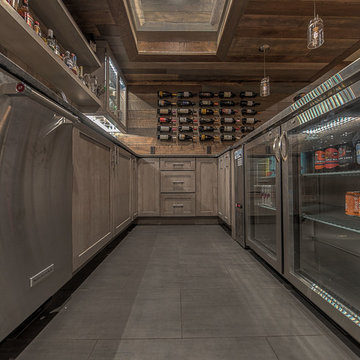
Rob Schwerdt
Diseño de sótano en el subsuelo rústico grande con paredes marrones, chimeneas suspendidas, marco de chimenea de baldosas y/o azulejos, suelo de baldosas de porcelana y suelo gris
Diseño de sótano en el subsuelo rústico grande con paredes marrones, chimeneas suspendidas, marco de chimenea de baldosas y/o azulejos, suelo de baldosas de porcelana y suelo gris
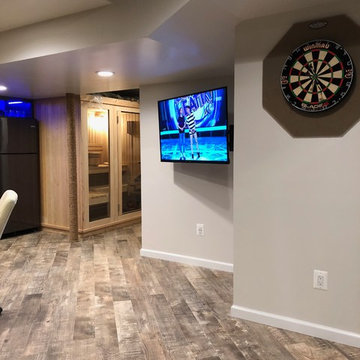
Ejemplo de sótano en el subsuelo rústico de tamaño medio sin chimenea con paredes marrones, suelo de baldosas de porcelana y suelo gris
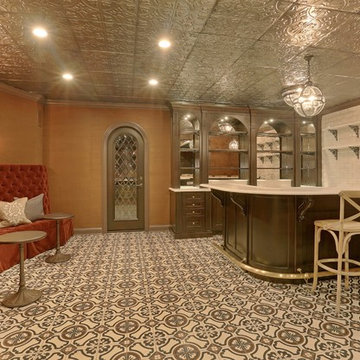
Basement bar with a curved granite bar top and a mirror bar backsplash
Imagen de sótano en el subsuelo tradicional grande con paredes marrones y suelo de baldosas de porcelana
Imagen de sótano en el subsuelo tradicional grande con paredes marrones y suelo de baldosas de porcelana
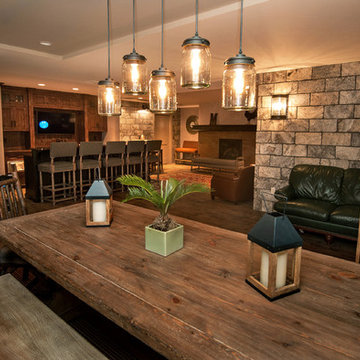
Robin Denoma
Ejemplo de sótano con puerta rústico de tamaño medio con suelo de baldosas de porcelana, todas las chimeneas, paredes marrones y suelo marrón
Ejemplo de sótano con puerta rústico de tamaño medio con suelo de baldosas de porcelana, todas las chimeneas, paredes marrones y suelo marrón
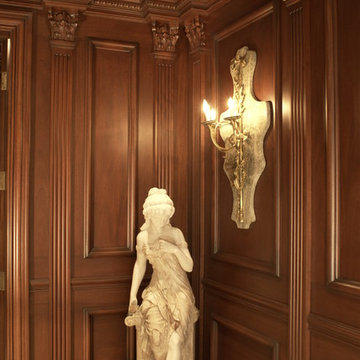
Diseño de sótano en el subsuelo clásico grande con paredes marrones, suelo de baldosas de porcelana, todas las chimeneas, marco de chimenea de madera y suelo blanco
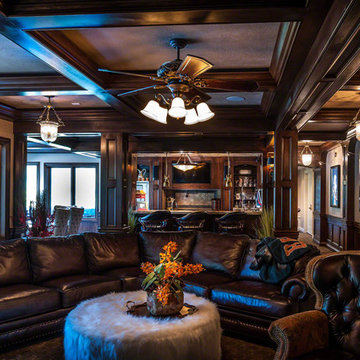
David Alan
Diseño de sótano con puerta bohemio grande con paredes marrones y suelo de baldosas de porcelana
Diseño de sótano con puerta bohemio grande con paredes marrones y suelo de baldosas de porcelana
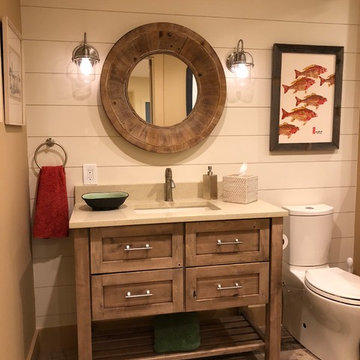
Ejemplo de sótano bohemio de tamaño medio con paredes marrones, suelo de baldosas de porcelana y suelo multicolor
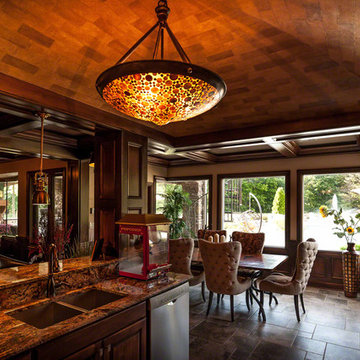
David Alan
Imagen de sótano con puerta bohemio grande con paredes marrones y suelo de baldosas de porcelana
Imagen de sótano con puerta bohemio grande con paredes marrones y suelo de baldosas de porcelana
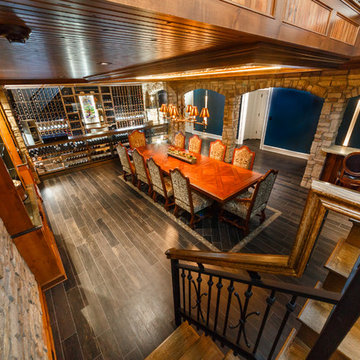
Custom seamless glass,stone, wine cellar and tasting room located in Princeton NJ. Arched cut glass entry door with ductless split cooling system and back lit stained glass panel.
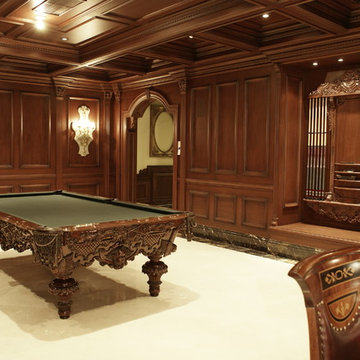
Foto de sótano en el subsuelo tradicional grande con paredes marrones, suelo de baldosas de porcelana, todas las chimeneas, marco de chimenea de madera y suelo blanco
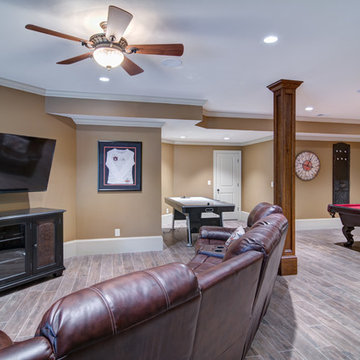
This client wanted their Terrace Level to be comprised of the warm finishes and colors found in a true Tuscan home. Basement was completely unfinished so once we space planned for all necessary areas including pre-teen media area and game room, adult media area, home bar and wine cellar guest suite and bathroom; we started selecting materials that were authentic and yet low maintenance since the entire space opens to an outdoor living area with pool. The wood like porcelain tile used to create interest on floors was complimented by custom distressed beams on the ceilings. Real stucco walls and brick floors lit by a wrought iron lantern create a true wine cellar mood. A sloped fireplace designed with brick, stone and stucco was enhanced with the rustic wood beam mantle to resemble a fireplace seen in Italy while adding a perfect and unexpected rustic charm and coziness to the bar area. Finally decorative finishes were applied to columns for a layered and worn appearance. Tumbled stone backsplash behind the bar was hand painted for another one of a kind focal point. Some other important features are the double sided iron railed staircase designed to make the space feel more unified and open and the barrel ceiling in the wine cellar. Carefully selected furniture and accessories complete the look.
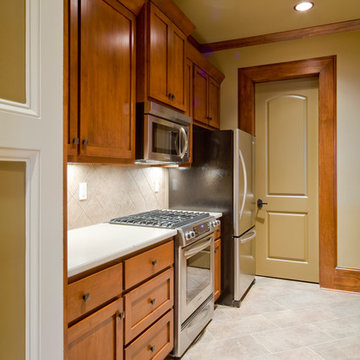
Diseño de sótano de estilo americano de tamaño medio con paredes marrones y suelo de baldosas de porcelana
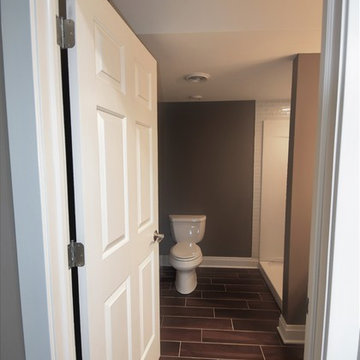
View into newly created bathroom where none existed,
Create bath to accomodate bedroom and main living area.
Modelo de sótano con ventanas clásico renovado grande con paredes marrones, suelo de baldosas de porcelana y suelo marrón
Modelo de sótano con ventanas clásico renovado grande con paredes marrones, suelo de baldosas de porcelana y suelo marrón
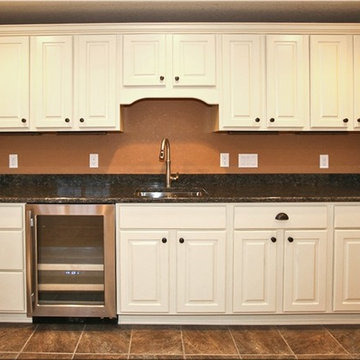
Imagen de sótano clásico de tamaño medio sin chimenea con paredes marrones, suelo de baldosas de porcelana y suelo marrón
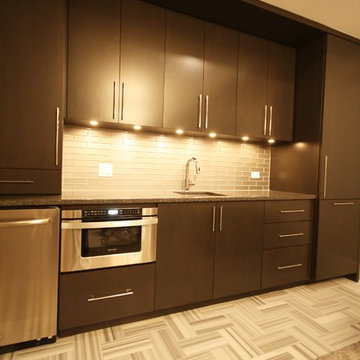
Matthies Builders Inc
Imagen de sótano en el subsuelo actual grande con paredes marrones, suelo de baldosas de porcelana y suelo multicolor
Imagen de sótano en el subsuelo actual grande con paredes marrones, suelo de baldosas de porcelana y suelo multicolor
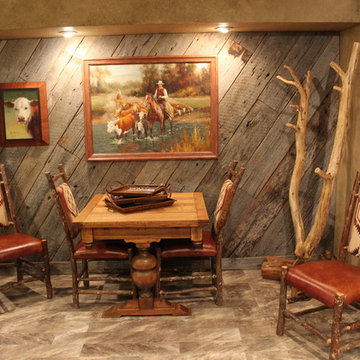
Imagen de sótano rural de tamaño medio sin chimenea con paredes marrones, suelo de baldosas de porcelana y suelo beige
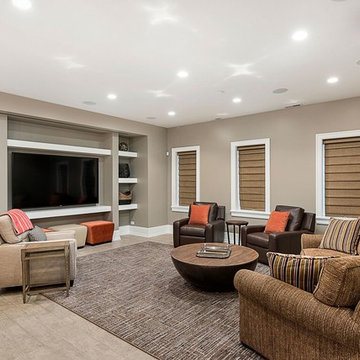
Picture Perfect Marina Storm
Modelo de sótano en el subsuelo bohemio grande sin chimenea con paredes marrones, suelo de baldosas de porcelana y suelo beige
Modelo de sótano en el subsuelo bohemio grande sin chimenea con paredes marrones, suelo de baldosas de porcelana y suelo beige
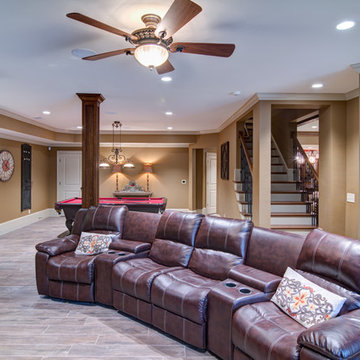
This client wanted their Terrace Level to be comprised of the warm finishes and colors found in a true Tuscan home. Basement was completely unfinished so once we space planned for all necessary areas including pre-teen media area and game room, adult media area, home bar and wine cellar guest suite and bathroom; we started selecting materials that were authentic and yet low maintenance since the entire space opens to an outdoor living area with pool. The wood like porcelain tile used to create interest on floors was complimented by custom distressed beams on the ceilings. Real stucco walls and brick floors lit by a wrought iron lantern create a true wine cellar mood. A sloped fireplace designed with brick, stone and stucco was enhanced with the rustic wood beam mantle to resemble a fireplace seen in Italy while adding a perfect and unexpected rustic charm and coziness to the bar area. Finally decorative finishes were applied to columns for a layered and worn appearance. Tumbled stone backsplash behind the bar was hand painted for another one of a kind focal point. Some other important features are the double sided iron railed staircase designed to make the space feel more unified and open and the barrel ceiling in the wine cellar. Carefully selected furniture and accessories complete the look.
57 ideas para sótanos con paredes marrones y suelo de baldosas de porcelana
1