2.456 ideas para sótanos con paredes grises y todas las chimeneas
Filtrar por
Presupuesto
Ordenar por:Popular hoy
1 - 20 de 2456 fotos
Artículo 1 de 3

Foto de sótano con puerta moderno de tamaño medio con paredes grises, moqueta, todas las chimeneas y marco de chimenea de piedra

A different take on the open living room concept that features a bold custom cabinetry and built-ins with a matching paint color on the walls.
Diseño de sótano con puerta blanco tradicional renovado grande con bar en casa, paredes grises, moqueta, chimeneas suspendidas y suelo marrón
Diseño de sótano con puerta blanco tradicional renovado grande con bar en casa, paredes grises, moqueta, chimeneas suspendidas y suelo marrón

Imagen de sótano en el subsuelo clásico renovado de tamaño medio con bar en casa, paredes grises, suelo vinílico, todas las chimeneas y suelo marrón

Modelo de sótano con puerta tradicional renovado grande con paredes grises, suelo de baldosas de porcelana, chimenea de esquina, marco de chimenea de piedra y suelo marrón

This full basement renovation included adding a mudroom area, media room, a bedroom, a full bathroom, a game room, a kitchen, a gym and a beautiful custom wine cellar. Our clients are a family that is growing, and with a new baby, they wanted a comfortable place for family to stay when they visited, as well as space to spend time themselves. They also wanted an area that was easy to access from the pool for entertaining, grabbing snacks and using a new full pool bath.We never treat a basement as a second-class area of the house. Wood beams, customized details, moldings, built-ins, beadboard and wainscoting give the lower level main-floor style. There’s just as much custom millwork as you’d see in the formal spaces upstairs. We’re especially proud of the wine cellar, the media built-ins, the customized details on the island, the custom cubbies in the mudroom and the relaxing flow throughout the entire space.

Foto de sótano en el subsuelo Cuarto de juegos contemporáneo grande sin cuartos de juegos con paredes grises, moqueta, chimenea lineal, piedra de revestimiento y suelo beige

Imagen de sótano con ventanas tradicional renovado grande con paredes grises, moqueta, chimenea lineal, marco de chimenea de piedra y suelo marrón
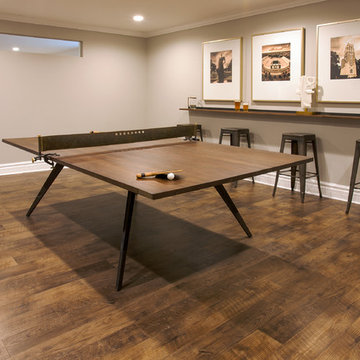
David Frechette
Foto de sótano en el subsuelo tradicional renovado con paredes grises, suelo vinílico, chimenea de doble cara, marco de chimenea de madera y suelo marrón
Foto de sótano en el subsuelo tradicional renovado con paredes grises, suelo vinílico, chimenea de doble cara, marco de chimenea de madera y suelo marrón

Foto de sótano con ventanas minimalista grande con paredes grises, suelo laminado, todas las chimeneas, marco de chimenea de baldosas y/o azulejos y suelo beige
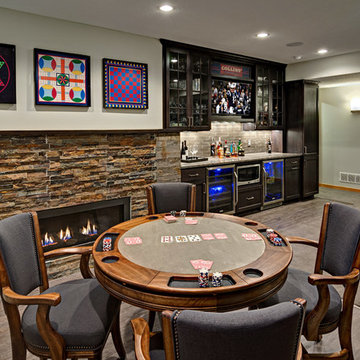
Foto de sótano con puerta tradicional renovado de tamaño medio con paredes grises, moqueta, marco de chimenea de piedra y chimenea lineal
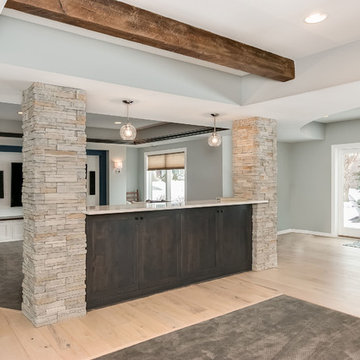
©Finished Basement Company
Diseño de sótano con ventanas tradicional renovado grande con paredes grises, suelo de madera clara, chimenea de doble cara, marco de chimenea de piedra y suelo beige
Diseño de sótano con ventanas tradicional renovado grande con paredes grises, suelo de madera clara, chimenea de doble cara, marco de chimenea de piedra y suelo beige
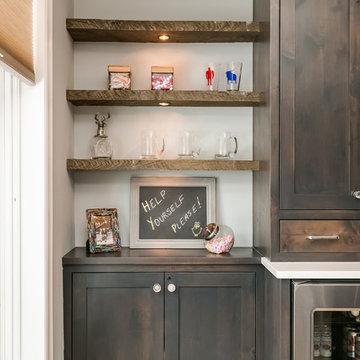
©Finished Basement Company
Ejemplo de sótano con ventanas tradicional renovado grande con paredes grises, suelo de madera clara, chimenea de doble cara, marco de chimenea de piedra y suelo beige
Ejemplo de sótano con ventanas tradicional renovado grande con paredes grises, suelo de madera clara, chimenea de doble cara, marco de chimenea de piedra y suelo beige
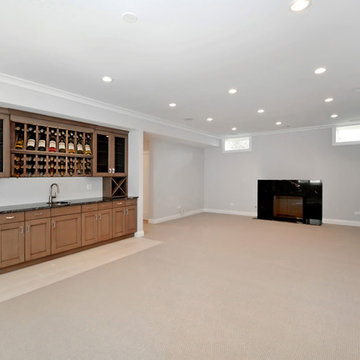
Modelo de sótano con ventanas clásico de tamaño medio con paredes grises, moqueta, todas las chimeneas, marco de chimenea de piedra y suelo marrón

Grand entrance way to this lower level walk out renovation. Full design of all Architectural details and finishes with turn-key furnishings and styling throughout.
Carlson Productions LLC
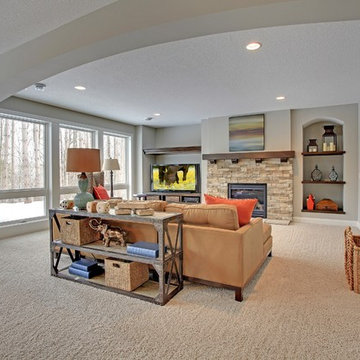
Basement living room is more casual. Build in display shelves and media wall. Long, elegant archway divides the open living space into dedicated use sections. Photography by Spacecrafting
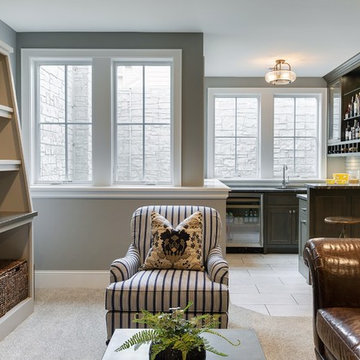
Diseño de sótano con ventanas tradicional de tamaño medio con paredes grises, moqueta y todas las chimeneas

This basement remodeling project involved transforming a traditional basement into a multifunctional space, blending a country club ambience and personalized decor with modern entertainment options.
In this living area, a rustic fireplace with a mantel serves as the focal point. Rusty red accents complement tan LVP flooring and a neutral sectional against charcoal walls, creating a harmonious and inviting atmosphere.
---
Project completed by Wendy Langston's Everything Home interior design firm, which serves Carmel, Zionsville, Fishers, Westfield, Noblesville, and Indianapolis.
For more about Everything Home, see here: https://everythinghomedesigns.com/
To learn more about this project, see here: https://everythinghomedesigns.com/portfolio/carmel-basement-renovation

This walkout basement was in need of minimizing all of the medium oak tones and the flooring was the biggest factor in achieving that. Reminiscent Porcelain tile in Reclaimed Gray from DalTile with gray, brown and even a hint of blue tones in it was the starting point. The fireplace was the next to go with it's slightly raised hearth and bulking oak mantle. It was dropped to the floor and incorporated into a custom built wall to wall cabinet which allowed for 2, not 1, TV's to be mounted on the wall!! The cabinet color is Sherwin Williams Slate Tile; my new favorite color. The original red toned countertops also had to go. The were replaced with a matte finished black and white granite and I opted against a tile backsplash for the waterfall edge from the high counter to the low and it turned out amazing thanks to my skilled granite installers. Finally the support posted were wrapped in a stacked stone to match the TV wall.

What a transformation!
Foto de sótano tradicional renovado grande con bar en casa, paredes grises, suelo de baldosas de porcelana, todas las chimeneas, marco de chimenea de ladrillo y suelo gris
Foto de sótano tradicional renovado grande con bar en casa, paredes grises, suelo de baldosas de porcelana, todas las chimeneas, marco de chimenea de ladrillo y suelo gris

The basement was block walls with concrete floors and open floor joists before we showed up
Modelo de sótano con ventanas moderno grande con paredes grises, suelo de baldosas de porcelana, chimenea de esquina y suelo gris
Modelo de sótano con ventanas moderno grande con paredes grises, suelo de baldosas de porcelana, chimenea de esquina y suelo gris
2.456 ideas para sótanos con paredes grises y todas las chimeneas
1