2.361 ideas para sótanos con paredes grises y suelo marrón
Filtrar por
Presupuesto
Ordenar por:Popular hoy
141 - 160 de 2361 fotos
Artículo 1 de 3
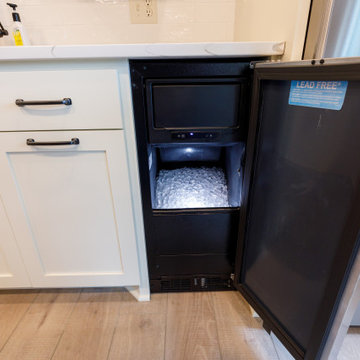
Ejemplo de sótano con puerta clásico renovado grande con bar en casa, paredes grises, suelo vinílico, suelo marrón y vigas vistas
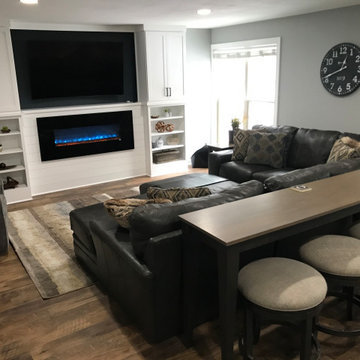
Modelo de sótano con puerta tradicional renovado de tamaño medio con paredes grises, suelo vinílico, chimenea lineal, marco de chimenea de madera y suelo marrón
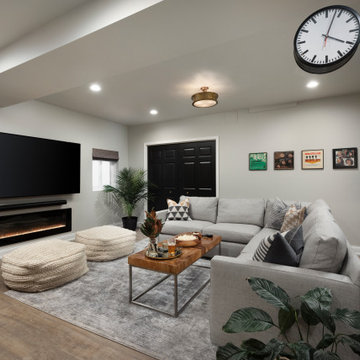
Foto de sótano en el subsuelo tradicional renovado de tamaño medio con bar en casa, paredes grises, suelo vinílico, todas las chimeneas y suelo marrón
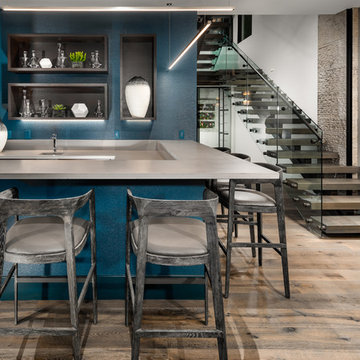
Foto de sótano con puerta moderno grande con paredes grises, suelo de madera oscura y suelo marrón
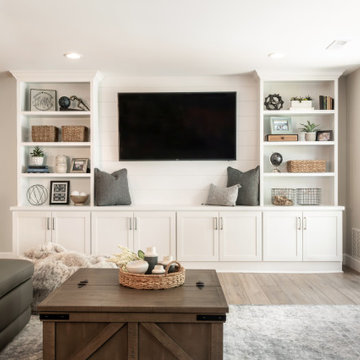
Imagen de sótano con puerta clásico renovado grande con bar en casa, paredes grises, suelo vinílico, suelo marrón y ladrillo
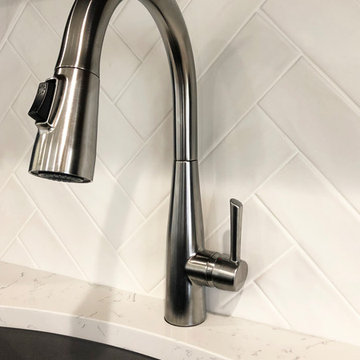
Diseño de sótano con puerta clásico renovado de tamaño medio con paredes grises, suelo laminado, todas las chimeneas, marco de chimenea de piedra y suelo marrón
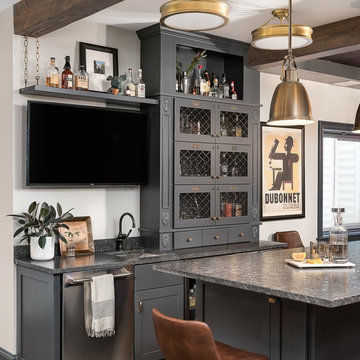
Picture Perfect Home
Imagen de sótano con ventanas rústico de tamaño medio con paredes grises, suelo vinílico, todas las chimeneas, marco de chimenea de piedra y suelo marrón
Imagen de sótano con ventanas rústico de tamaño medio con paredes grises, suelo vinílico, todas las chimeneas, marco de chimenea de piedra y suelo marrón
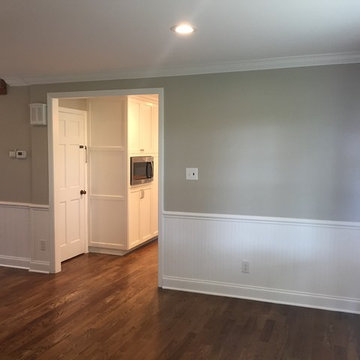
This project is in the final stages. The basement is finished with a den, bedroom, full bathroom and spacious laundry room. New living spaces have been created upstairs. The kitchen has come alive with white cabinets, new countertops, a farm sink and a brick backsplash. The mudroom was incorporated at the garage entrance with a storage bench and beadboard accents. Industrial and vintage lighting, a barn door, a mantle with restored wood and metal cabinet inlays all add to the charm of the farm house remodel. DREAM. BUILD. LIVE. www.smartconstructionhomes.com
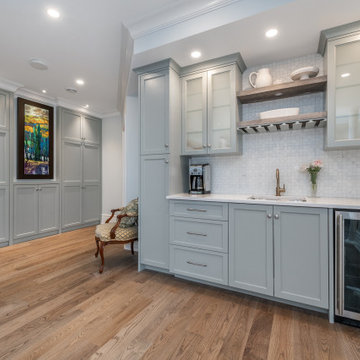
The cabinetry continues further into the space in the form of a beautiful wet bar. The soft blue-green tone of the cabinets pair wonderfully with the wood accents, which is carried throughout the cabinetry design in other areas of the basement. The existing clean out stack sat out front of the wall in the hallway adjacent to the wet bar. We saw this as an opportunity to extend the cabinetry along that wall to encapsulate it- making it seemingly disappear.
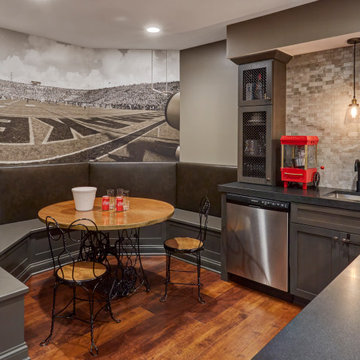
Foto de sótano tradicional renovado con paredes grises, suelo de madera oscura y suelo marrón
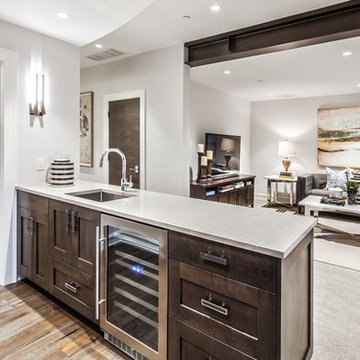
Ejemplo de sótano en el subsuelo tradicional renovado grande sin chimenea con paredes grises, suelo de madera oscura y suelo marrón

Diseño de sótano con puerta Cuarto de juegos tradicional grande sin cuartos de juegos con paredes grises, suelo de madera en tonos medios, suelo marrón, todas las chimeneas, marco de chimenea de baldosas y/o azulejos y bandeja
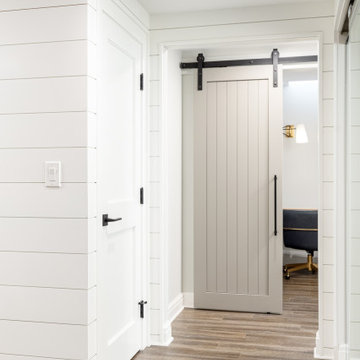
This Huntington Woods lower level renovation was recently finished in September of 2019. Created for a busy family of four, we designed the perfect getaway complete with custom millwork throughout, a complete gym, spa bathroom, craft room, laundry room, and most importantly, entertaining and living space.
From the main floor, a single pane glass door and decorative wall sconce invites us down. The patterned carpet runner and custom metal railing leads to handmade shiplap and millwork to create texture and depth. The reclaimed wood entertainment center allows for the perfect amount of storage and display. Constructed of wire brushed white oak, it becomes the focal point of the living space.
It’s easy to come downstairs and relax at the eye catching reclaimed wood countertop and island, with undercounter refrigerator and wine cooler to serve guests. Our gym contains a full length wall of glass, complete with rubber flooring, reclaimed wall paneling, and custom metalwork for shelving.
The office/craft room is concealed behind custom sliding barn doors, a perfect spot for our homeowner to write while the kids can use the Dekton countertops for crafts. The spa bathroom has heated floors, a steam shower, full surround lighting and a custom shower frame system to relax in total luxury. Our laundry room is whimsical and fresh, with rustic plank herringbone tile.
With this space layout and renovation, the finished basement is designed to be a perfect spot to entertain guests, watch a movie with the kids or even date night!
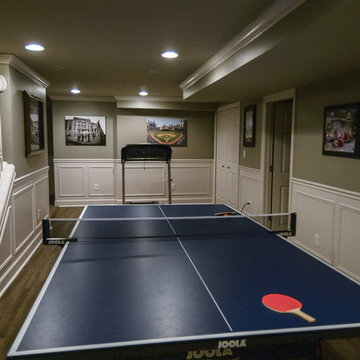
Diseño de sótano con ventanas tradicional renovado extra grande sin chimenea con paredes grises, suelo de madera en tonos medios y suelo marrón
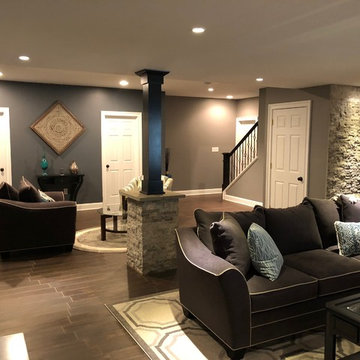
Modern, simple, and lustrous: The homeowner asked for an elevated sports bar feel with family friendly options. This was accomplished using light gray tones are accented by striking black and white colors, natural/textured accent walls, and strategic lighting. Tiling made to look like black-walnut wood flooring covers the entire basement with smart area rugs in the sitting area and living room. The support column was transformed from an eye-sore to an intricate decorative piece of the room by adding black shale to the top, crown mill work, and textured stone that matches the accent wall. This space is an ideal entertainment spot for the homeowners!
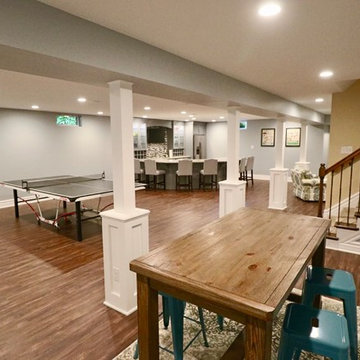
Diseño de sótano con ventanas actual grande sin chimenea con paredes grises, suelo de madera en tonos medios y suelo marrón
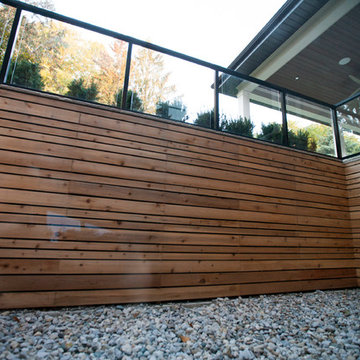
Stephen King Photography
Modelo de sótano con ventanas clásico renovado grande con paredes grises, suelo vinílico, todas las chimeneas y suelo marrón
Modelo de sótano con ventanas clásico renovado grande con paredes grises, suelo vinílico, todas las chimeneas y suelo marrón
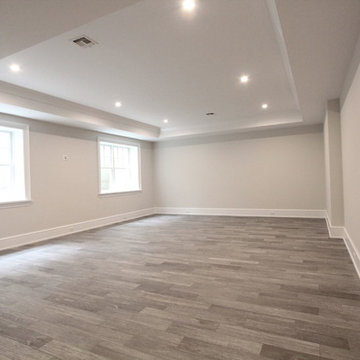
Diseño de sótano con puerta costero grande con paredes grises, suelo de madera en tonos medios, todas las chimeneas, marco de chimenea de metal y suelo marrón
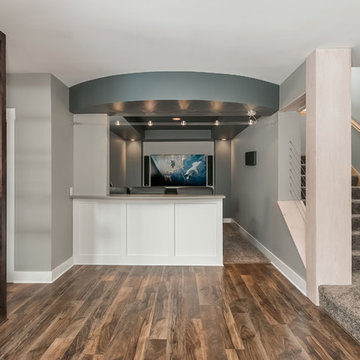
©Finished Basement Company
Ejemplo de sótano con ventanas actual extra grande sin chimenea con paredes grises, suelo de madera en tonos medios y suelo marrón
Ejemplo de sótano con ventanas actual extra grande sin chimenea con paredes grises, suelo de madera en tonos medios y suelo marrón
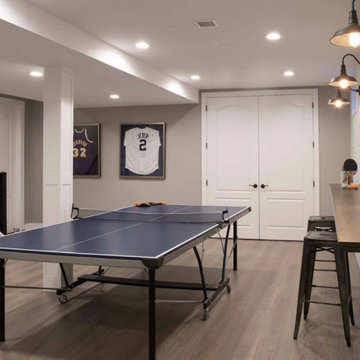
Modelo de sótano con ventanas clásico renovado de tamaño medio sin chimenea con paredes grises, suelo laminado y suelo marrón
2.361 ideas para sótanos con paredes grises y suelo marrón
8