31 ideas para sótanos con paredes grises y estufa de leña
Filtrar por
Presupuesto
Ordenar por:Popular hoy
21 - 31 de 31 fotos
Artículo 1 de 3
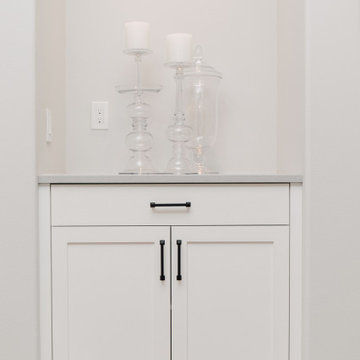
This house got a complete facelift! All trim and doors were painted white, floors refinished in a new color, opening to the kitchen became larger to create a more cohesive floor plan. The dining room became a "dreamy" Butlers Pantry and the kitchen was completely re-configured to include a 48" range and paneled appliances. Notice that there are no switches or outlets in the backsplashes. Mud room, laundry room re-imagined and the basement ballroom completely redone. Make sure to look at the before pictures!
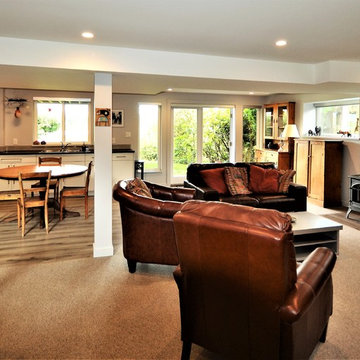
Wendy Wilson
Diseño de sótano con puerta clásico renovado grande con paredes grises, moqueta, estufa de leña, marco de chimenea de baldosas y/o azulejos y suelo gris
Diseño de sótano con puerta clásico renovado grande con paredes grises, moqueta, estufa de leña, marco de chimenea de baldosas y/o azulejos y suelo gris
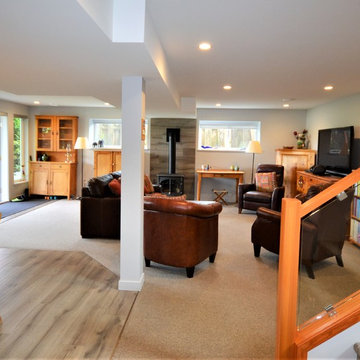
Wendy Wilson
Imagen de sótano con puerta tradicional renovado grande con paredes grises, moqueta, estufa de leña, marco de chimenea de baldosas y/o azulejos y suelo gris
Imagen de sótano con puerta tradicional renovado grande con paredes grises, moqueta, estufa de leña, marco de chimenea de baldosas y/o azulejos y suelo gris
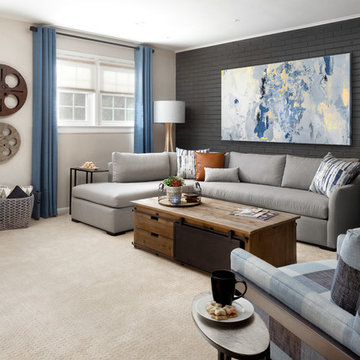
A classic city home basement gets a new lease on life. Our clients wanted their basement den to reflect their personalities. The mood of the room is set by the dark gray brick wall. Natural wood mixed with industrial design touches and fun fabric patterns give this room the cool factor. Photos by Jenn Verrier Photography
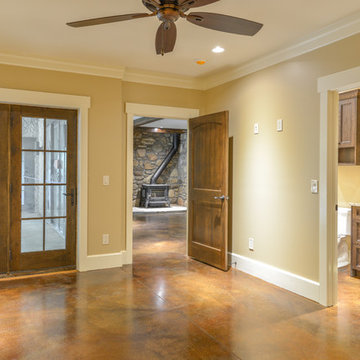
Ray Mata
Modelo de sótano con puerta rústico grande con paredes grises, suelo de cemento, estufa de leña, marco de chimenea de piedra y suelo marrón
Modelo de sótano con puerta rústico grande con paredes grises, suelo de cemento, estufa de leña, marco de chimenea de piedra y suelo marrón
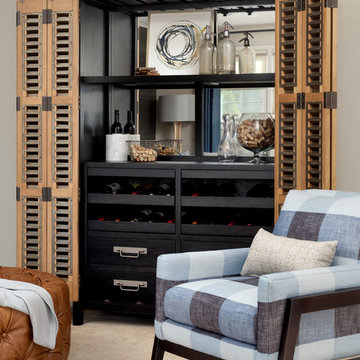
A classic city home basement gets a new lease on life. Our clients wanted their basement den to reflect their personalities. The mood of the room is set by the dark gray brick wall. Natural wood mixed with industrial design touches and fun fabric patterns give this room the cool factor. Photos by Jenn Verrier Photography
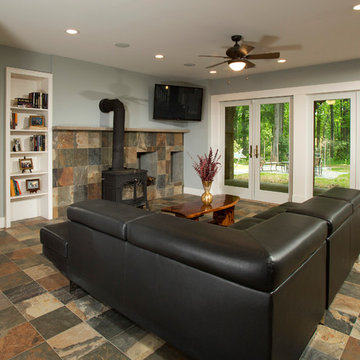
Walkout lower level family room with wood stove. You can hardly tell this is a basement with so much natural light! This refinished basement project doubled the family's living space and gave them the perfect place to entertain. The lower level now includes a pool room, in home theater, bar, and bathroom.
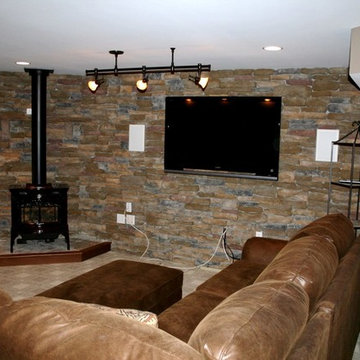
Diseño de sótano en el subsuelo Cuarto de juegos, abovedado y blanco clásico renovado grande sin cuartos de juegos con paredes grises, moqueta, estufa de leña, marco de chimenea de metal y suelo gris
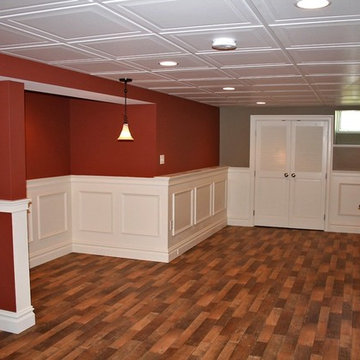
Ejemplo de sótano en el subsuelo Cuarto de juegos, abovedado y blanco clásico renovado grande sin cuartos de juegos con paredes grises, moqueta, estufa de leña, marco de chimenea de metal y suelo gris
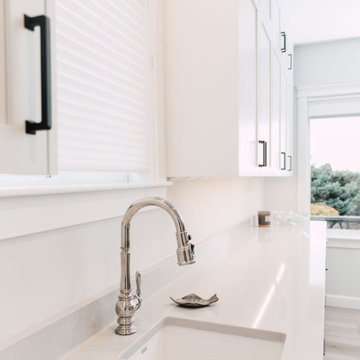
This house got a complete facelift! All trim and doors were painted white, floors refinished in a new color, opening to the kitchen became larger to create a more cohesive floor plan. The dining room became a "dreamy" Butlers Pantry and the kitchen was completely re-configured to include a 48" range and paneled appliances. Notice that there are no switches or outlets in the backsplashes. Mud room, laundry room re-imagined and the basement ballroom completely redone. Make sure to look at the before pictures!
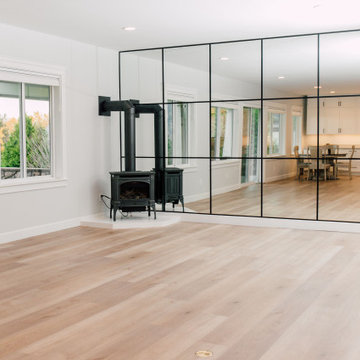
This house got a complete facelift! All trim and doors were painted white, floors refinished in a new color, opening to the kitchen became larger to create a more cohesive floor plan. The dining room became a "dreamy" Butlers Pantry and the kitchen was completely re-configured to include a 48" range and paneled appliances. Notice that there are no switches or outlets in the backsplashes. Mud room, laundry room re-imagined and the basement ballroom completely redone. Make sure to look at the before pictures!
31 ideas para sótanos con paredes grises y estufa de leña
2