1.424 ideas para sótanos con paredes blancas y suelo marrón
Filtrar por
Presupuesto
Ordenar por:Popular hoy
1 - 20 de 1424 fotos
Artículo 1 de 3

Diseño de sótano en el subsuelo actual de tamaño medio con paredes blancas, suelo vinílico, suelo marrón y madera

This Transitional Basement Features a wet bar with full size refrigerator, guest suite with full bath, and home gym area. The homeowners wanted a coastal feel for their space and bathroom since it will be right off of their pool.

Rodwin Architecture & Skycastle Homes
Location: Boulder, Colorado, USA
Interior design, space planning and architectural details converge thoughtfully in this transformative project. A 15-year old, 9,000 sf. home with generic interior finishes and odd layout needed bold, modern, fun and highly functional transformation for a large bustling family. To redefine the soul of this home, texture and light were given primary consideration. Elegant contemporary finishes, a warm color palette and dramatic lighting defined modern style throughout. A cascading chandelier by Stone Lighting in the entry makes a strong entry statement. Walls were removed to allow the kitchen/great/dining room to become a vibrant social center. A minimalist design approach is the perfect backdrop for the diverse art collection. Yet, the home is still highly functional for the entire family. We added windows, fireplaces, water features, and extended the home out to an expansive patio and yard.
The cavernous beige basement became an entertaining mecca, with a glowing modern wine-room, full bar, media room, arcade, billiards room and professional gym.
Bathrooms were all designed with personality and craftsmanship, featuring unique tiles, floating wood vanities and striking lighting.
This project was a 50/50 collaboration between Rodwin Architecture and Kimball Modern
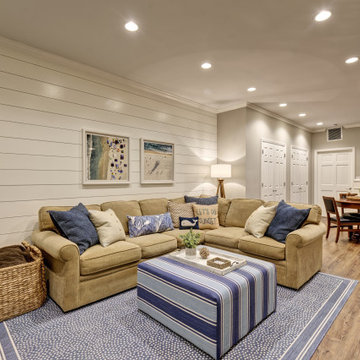
We started with a blank slate on this basement project where our only obstacles were exposed steel support columns, existing plumbing risers from the concrete slab, and dropped soffits concealing ductwork on the ceiling. It had the advantage of tall ceilings, an existing egress window, and a sliding door leading to a newly constructed patio.
This family of five loves the beach and frequents summer beach resorts in the Northeast. Bringing that aesthetic home to enjoy all year long was the inspiration for the décor, as well as creating a family-friendly space for entertaining.
Wish list items included room for a billiard table, wet bar, game table, family room, guest bedroom, full bathroom, space for a treadmill and closed storage. The existing structural elements helped to define how best to organize the basement. For instance, we knew we wanted to connect the bar area and billiards table with the patio in order to create an indoor/outdoor entertaining space. It made sense to use the egress window for the guest bedroom for both safety and natural light. The bedroom also would be adjacent to the plumbing risers for easy access to the new bathroom. Since the primary focus of the family room would be for TV viewing, natural light did not need to filter into that space. We made sure to hide the columns inside of newly constructed walls and dropped additional soffits where needed to make the ceiling mechanicals feel less random.
In addition to the beach vibe, the homeowner has valuable sports memorabilia that was to be prominently displayed including two seats from the original Yankee stadium.
For a coastal feel, shiplap is used on two walls of the family room area. In the bathroom shiplap is used again in a more creative way using wood grain white porcelain tile as the horizontal shiplap “wood”. We connected the tile horizontally with vertical white grout joints and mimicked the horizontal shadow line with dark grey grout. At first glance it looks like we wrapped the shower with real wood shiplap. Materials including a blue and white patterned floor, blue penny tiles and a natural wood vanity checked the list for that seaside feel.
A large reclaimed wood door on an exposed sliding barn track separates the family room from the game room where reclaimed beams are punctuated with cable lighting. Cabinetry and a beverage refrigerator are tucked behind the rolling bar cabinet (that doubles as a Blackjack table!). A TV and upright video arcade machine round-out the entertainment in the room. Bar stools, two rotating club chairs, and large square poufs along with the Yankee Stadium seats provide fun places to sit while having a drink, watching billiards or a game on the TV.
Signed baseballs can be found behind the bar, adjacent to the billiard table, and on specially designed display shelves next to the poker table in the family room.
Thoughtful touches like the surfboards, signage, photographs and accessories make a visitor feel like they are on vacation at a well-appointed beach resort without being cliché.
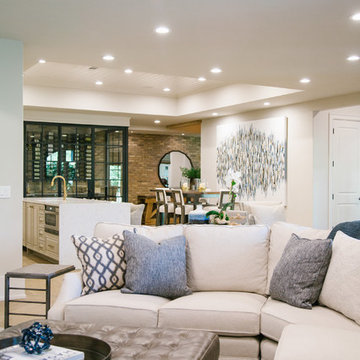
Foto de sótano con puerta tradicional renovado grande con paredes blancas, suelo de madera clara, todas las chimeneas, marco de chimenea de hormigón y suelo marrón
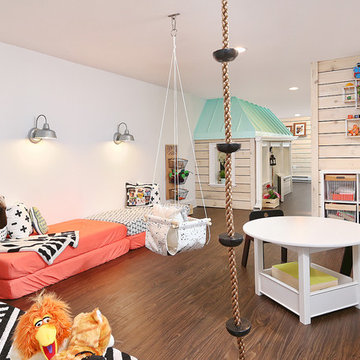
Ronnie Bruce Photography
Bellweather Construction, LLC is a trained and certified remodeling and home improvement general contractor that specializes in period-appropriate renovations and energy efficiency improvements. Bellweather's managing partner, William Giesey, has over 20 years of experience providing construction management and design services for high-quality home renovations in Philadelphia and its Main Line suburbs. Will is a BPI-certified building analyst, NARI-certified kitchen and bath remodeler, and active member of his local NARI chapter. He is the acting chairman of a local historical commission and has participated in award-winning restoration and historic preservation projects. His work has been showcased on home tours and featured in magazines.

The zinc countertops on this Bar as well as the character grade European white oak floors provide a modernized rustic feel to this Game Room.
Foto de sótano en el subsuelo de estilo de casa de campo grande con paredes blancas, suelo de madera en tonos medios y suelo marrón
Foto de sótano en el subsuelo de estilo de casa de campo grande con paredes blancas, suelo de madera en tonos medios y suelo marrón

Foto de sótano en el subsuelo blanco minimalista grande sin chimenea con bar en casa, paredes blancas, suelo de madera oscura, suelo marrón, casetón y boiserie

Large open floor plan in basement with full built-in bar, fireplace, game room and seating for all sorts of activities. Cabinetry at the bar provided by Brookhaven Cabinetry manufactured by Wood-Mode Cabinetry. Cabinetry is constructed from maple wood and finished in an opaque finish. Glass front cabinetry includes reeded glass for privacy. Bar is over 14 feet long and wrapped in wainscot panels. Although not shown, the interior of the bar includes several undercounter appliances: refrigerator, dishwasher drawer, microwave drawer and refrigerator drawers; all, except the microwave, have decorative wood panels.

Finished Basement Salon
Ejemplo de sótano con puerta de estilo americano con paredes blancas, suelo de baldosas de cerámica y suelo marrón
Ejemplo de sótano con puerta de estilo americano con paredes blancas, suelo de baldosas de cerámica y suelo marrón
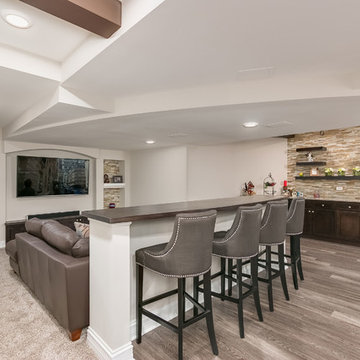
©Finished Basement Company
Diseño de sótano en el subsuelo tradicional renovado grande sin chimenea con paredes blancas, suelo vinílico y suelo marrón
Diseño de sótano en el subsuelo tradicional renovado grande sin chimenea con paredes blancas, suelo vinílico y suelo marrón
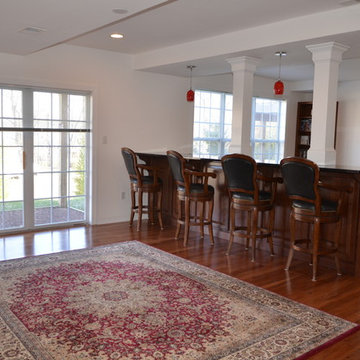
The support columns were integrated into the half wall bar. Dark wood was used to offset the stark white columns and dark granite countertop on one side of the wall. Comfortable, stylish bar stools with wooden backs and leather seats were set up along the half wall bar, making convenient seating for either watching the TV, having a drink with friends, or working on your laptop. The seating matches the dark wood of the wall, making it feel like one piece. Line of glass panels provide plenty of natural lighting as well as a gorgeous view into the back yard, which you can access through one of the sliding doors. Recessed lighting and smart hanging light fixtures were also added to make up the difference in lighting on rainy/cloudy days and for evening gatherings/activities.
Gorgeous dark wood flooring was installed to match the dark wood of the half-wall bar and other accents in the room. The walls and ceiling match the support columns with a stark white, helping to keep the space bright – which is especially helpful when using the space for work purposes.

Imagen de sótano con ventanas industrial de tamaño medio con paredes blancas, suelo laminado, todas las chimeneas, marco de chimenea de madera, suelo marrón y vigas vistas
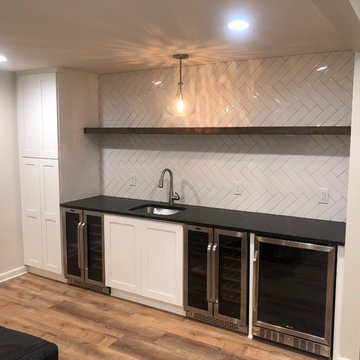
Basement renovation with wetbar. Two coolers, subway zig zag tile, new cabinet space. Floors are not true wood but LVP, or luxury vinyl planking. LVP installation East Cobb
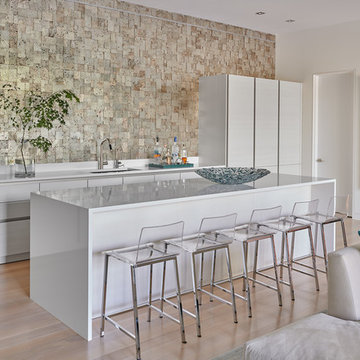
Imagen de sótano con puerta actual grande sin chimenea con paredes blancas, suelo de madera clara y suelo marrón
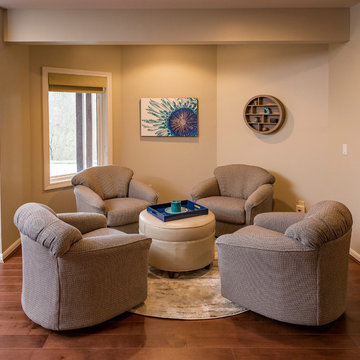
RVP Photography
Diseño de sótano en el subsuelo tradicional grande con paredes blancas, suelo de madera en tonos medios y suelo marrón
Diseño de sótano en el subsuelo tradicional grande con paredes blancas, suelo de madera en tonos medios y suelo marrón
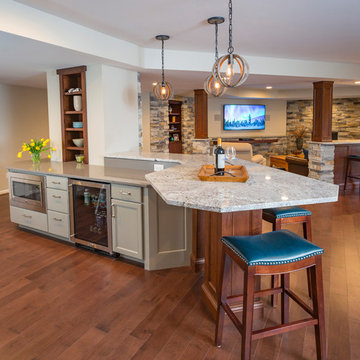
RVP Photography
Foto de sótano en el subsuelo clásico grande con paredes blancas, suelo de madera en tonos medios y suelo marrón
Foto de sótano en el subsuelo clásico grande con paredes blancas, suelo de madera en tonos medios y suelo marrón

Douglas VanderHorn Architects
From grand estates, to exquisite country homes, to whole house renovations, the quality and attention to detail of a "Significant Homes" custom home is immediately apparent. Full time on-site supervision, a dedicated office staff and hand picked professional craftsmen are the team that take you from groundbreaking to occupancy. Every "Significant Homes" project represents 45 years of luxury homebuilding experience, and a commitment to quality widely recognized by architects, the press and, most of all....thoroughly satisfied homeowners. Our projects have been published in Architectural Digest 6 times along with many other publications and books. Though the lion share of our work has been in Fairfield and Westchester counties, we have built homes in Palm Beach, Aspen, Maine, Nantucket and Long Island.

Large open floor plan in basement with full built-in bar, fireplace, game room and seating for all sorts of activities. Cabinetry at the bar provided by Brookhaven Cabinetry manufactured by Wood-Mode Cabinetry. Cabinetry is constructed from maple wood and finished in an opaque finish. Glass front cabinetry includes reeded glass for privacy. Bar is over 14 feet long and wrapped in wainscot panels. Although not shown, the interior of the bar includes several undercounter appliances: refrigerator, dishwasher drawer, microwave drawer and refrigerator drawers; all, except the microwave, have decorative wood panels.
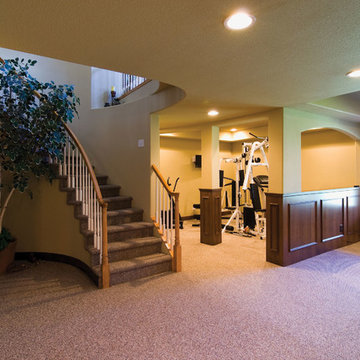
The curved stairs into the basement opens into the main living area. ©Finished Basement Company
Diseño de sótano con puerta tradicional grande sin chimenea con paredes blancas, moqueta y suelo marrón
Diseño de sótano con puerta tradicional grande sin chimenea con paredes blancas, moqueta y suelo marrón
1.424 ideas para sótanos con paredes blancas y suelo marrón
1