691 ideas para sótanos con paredes blancas y suelo de cemento
Filtrar por
Presupuesto
Ordenar por:Popular hoy
1 - 20 de 691 fotos
Artículo 1 de 3

Polished concrete basement floors with open painted ceilings. Built-in desk. Design and construction by Meadowlark Design + Build in Ann Arbor, Michigan. Professional photography by Sean Carter.
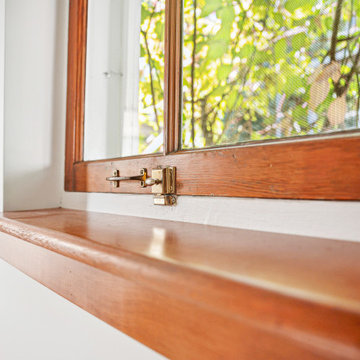
This basement remodel held special significance for an expectant young couple eager to adapt their home for a growing family. Facing the challenge of an open layout that lacked functionality, our team delivered a complete transformation.
The project's scope involved reframing the layout of the entire basement, installing plumbing for a new bathroom, modifying the stairs for code compliance, and adding an egress window to create a livable bedroom. The redesigned space now features a guest bedroom, a fully finished bathroom, a cozy living room, a practical laundry area, and private, separate office spaces. The primary objective was to create a harmonious, open flow while ensuring privacy—a vital aspect for the couple. The final result respects the original character of the house, while enhancing functionality for the evolving needs of the homeowners expanding family.
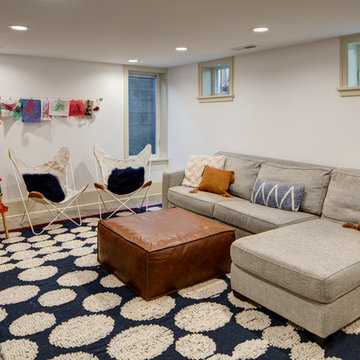
Referred to inside H&H as “the basement of dreams,” this project transformed a raw, dark, unfinished basement into a bright living space flooded with daylight. Working with architect Sean Barnett of Polymath Studio, Hammer & Hand added several 4’ windows to the perimeter of the basement, a new entrance, and wired the unit for future ADU conversion.
This basement is filled with custom touches reflecting the young family’s project goals. H&H milled custom trim to match the existing home’s trim, making the basement feel original to the historic house. The H&H shop crafted a barn door with an inlaid chalkboard for their toddler to draw on, while the rest of the H&H team designed a custom closet with movable hanging racks to store and dry their camping gear.
Photography by Jeff Amram.
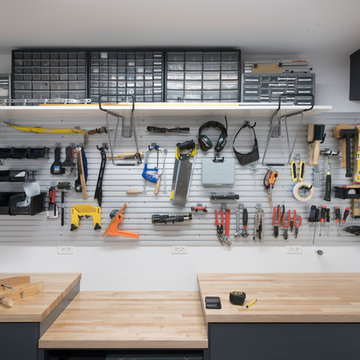
Designed by Lynn Casanova of Closet Works
This basement workshop includes Omni Track wall track to organize hand tools.
Foto de sótano con ventanas contemporáneo grande sin chimenea con paredes blancas, suelo de cemento y suelo gris
Foto de sótano con ventanas contemporáneo grande sin chimenea con paredes blancas, suelo de cemento y suelo gris

Built-in murphy bed in convertible basement dwelling
© Cindy Apple Photography
Ejemplo de sótano con puerta actual de tamaño medio con paredes blancas, suelo de cemento, todas las chimeneas, marco de chimenea de piedra y suelo gris
Ejemplo de sótano con puerta actual de tamaño medio con paredes blancas, suelo de cemento, todas las chimeneas, marco de chimenea de piedra y suelo gris
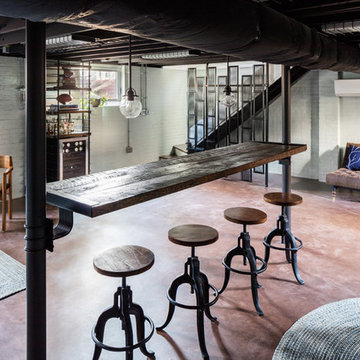
Sometimes gathering is more about small groups standing around a bar catching up. In the basement, I wanted the bar to float so that it was easy to slide up a stool or simply stand without legs or walls getting in the way. Luckily we had two great steel lolly columns we were able to leverage as supports for the bar. Working with a local artisan we created industrial deco clamps, incorporating the same curve from the other custom made elements in the space, to clamp the reclaimed wood top to the steel columns.
Photos by Keith Isaacs

Our clients wanted to finish the walkout basement in their 10-year old home. They were looking for a family room, craft area, bathroom and a space to transform into a “guest room” for the occasional visitor. They wanted a space that could handle a crowd of young children, provide lots of storage and was bright and colorful. The result is a beautiful space featuring custom cabinets, a kitchenette, a craft room, and a large open area for play and entertainment. Cleanup is a snap with durable surfaces and movable storage, and the furniture is easy for children to rearrange. Photo by John Reed Foresman.
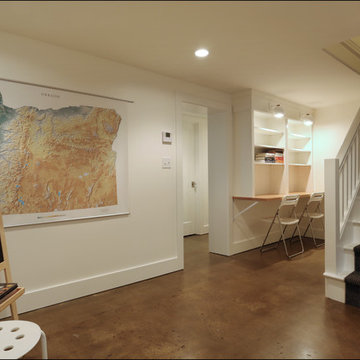
Low-maintenance, easy to clean concrete floors are perfect for this young, active family. Design by Kristyn Bester. Photos by Photo Art Portraits.
Foto de sótano en el subsuelo clásico de tamaño medio con paredes blancas y suelo de cemento
Foto de sótano en el subsuelo clásico de tamaño medio con paredes blancas y suelo de cemento

Modelo de sótano en el subsuelo industrial grande con paredes blancas, suelo de cemento, todas las chimeneas y marco de chimenea de ladrillo

Diseño de sótano con ventanas clásico renovado extra grande sin chimenea con paredes blancas, suelo de cemento y suelo gris
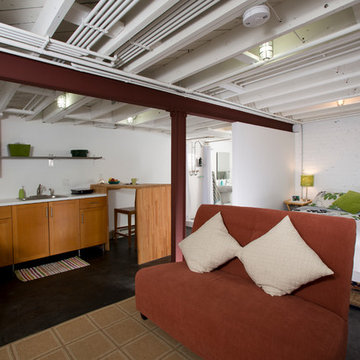
Greg Hadley
Foto de sótano con puerta clásico renovado grande sin chimenea con paredes blancas, suelo de cemento y suelo negro
Foto de sótano con puerta clásico renovado grande sin chimenea con paredes blancas, suelo de cemento y suelo negro

Modelo de sótano con ventanas campestre grande con paredes blancas, suelo de cemento y todas las chimeneas
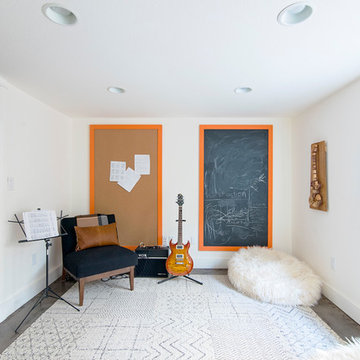
Foto de sótano con ventanas clásico renovado de tamaño medio con paredes blancas, suelo de cemento y suelo gris

Derek Sergison
Diseño de sótano en el subsuelo moderno pequeño sin chimenea con paredes blancas, suelo de cemento y suelo gris
Diseño de sótano en el subsuelo moderno pequeño sin chimenea con paredes blancas, suelo de cemento y suelo gris

Teen hangout space, photos by Tira Khan
Diseño de sótano en el subsuelo contemporáneo de tamaño medio con paredes blancas, suelo de cemento, todas las chimeneas y marco de chimenea de ladrillo
Diseño de sótano en el subsuelo contemporáneo de tamaño medio con paredes blancas, suelo de cemento, todas las chimeneas y marco de chimenea de ladrillo
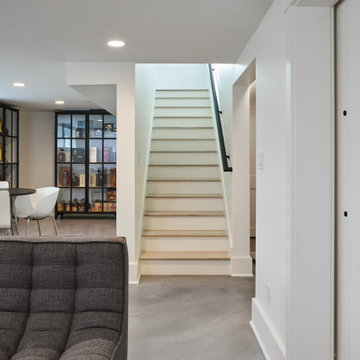
Black and white basement with home gym, bar and concrete floors.
Foto de sótano tradicional renovado de tamaño medio con bar en casa, paredes blancas, suelo de cemento y suelo gris
Foto de sótano tradicional renovado de tamaño medio con bar en casa, paredes blancas, suelo de cemento y suelo gris

Designed by Beatrice M. Fulford-Jones
Spectacular luxury condominium in Metro Boston.
Ejemplo de sótano con ventanas moderno pequeño con paredes blancas, suelo de cemento y suelo gris
Ejemplo de sótano con ventanas moderno pequeño con paredes blancas, suelo de cemento y suelo gris
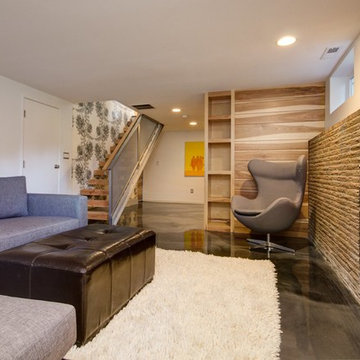
epoxy concrete floor, hickory and maple custom wall system, custom metal floating stairway
Modelo de sótano con ventanas actual con suelo de cemento, todas las chimeneas, marco de chimenea de piedra y paredes blancas
Modelo de sótano con ventanas actual con suelo de cemento, todas las chimeneas, marco de chimenea de piedra y paredes blancas
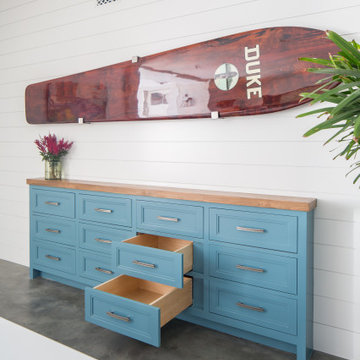
Subterranean Game Room
Ejemplo de sótano en el subsuelo marinero extra grande con paredes blancas, suelo de cemento y suelo gris
Ejemplo de sótano en el subsuelo marinero extra grande con paredes blancas, suelo de cemento y suelo gris
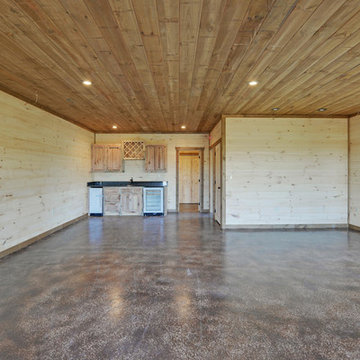
Full finished basement with like finishes that the upstairs level had. 2 walls are daylight walls and have ingress and egress for code. Large dounble windonw
691 ideas para sótanos con paredes blancas y suelo de cemento
1