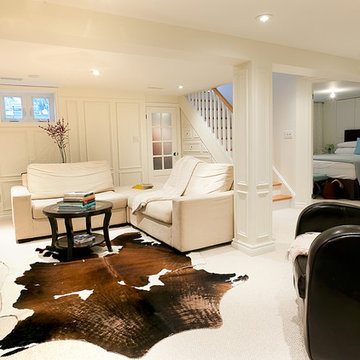236 ideas para sótanos con paredes blancas y suelo blanco
Filtrar por
Presupuesto
Ordenar por:Popular hoy
1 - 20 de 236 fotos
Artículo 1 de 3
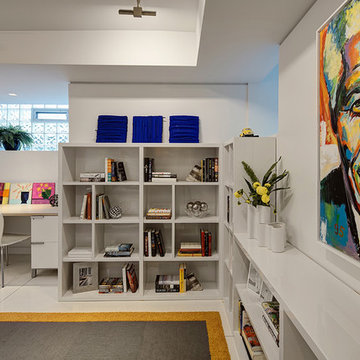
Built-in shelving and benches create a simple, yet cozy vignette in the back corner of the room.
Not only did the designers strive for a clean design throughout the gallery, but also continued the theme through to the adjoining wine cellar and tasting room, office area and full bath. The home office is enclosed by bright yellow shelving and custom desk space by Neff, as well as a “secret” door that doubles as another surface on which to hang art.

Basement Living Area
2008 Cincinnati Magazine Interior Design Award
Photography: Mike Bresnen
Modelo de sótano con ventanas minimalista sin chimenea con paredes blancas, moqueta y suelo blanco
Modelo de sótano con ventanas minimalista sin chimenea con paredes blancas, moqueta y suelo blanco
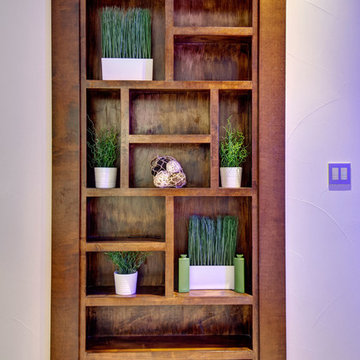
The bookshelf in the living area is a secret door that hides a storage space for electronic equipment. ©Finished Basement Company
Diseño de sótano con ventanas actual grande sin chimenea con paredes blancas, moqueta y suelo blanco
Diseño de sótano con ventanas actual grande sin chimenea con paredes blancas, moqueta y suelo blanco

Wide, new stairway offers entry to game room, family room and home gym.
Foto de sótano con ventanas Cuarto de juegos contemporáneo grande sin cuartos de juegos con paredes blancas, moqueta, suelo blanco y machihembrado
Foto de sótano con ventanas Cuarto de juegos contemporáneo grande sin cuartos de juegos con paredes blancas, moqueta, suelo blanco y machihembrado
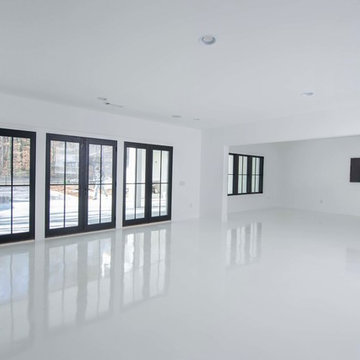
had no idea the client liked color and was equal parts shocked and trilled when she said she wanted these colorful retro appliances from the Big Chill. BUT what really makes this space so stand out is the WHITE HOT epoxy floors that are fabulous and shiny and reflective and white!! Photo by Woodie Williams Photography.
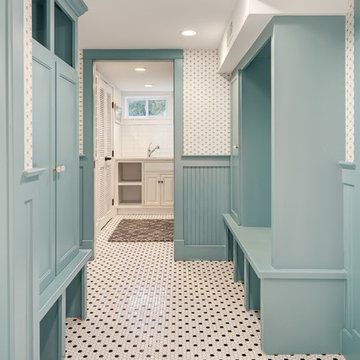
Ejemplo de sótano con ventanas bohemio de tamaño medio sin chimenea con paredes blancas y suelo blanco

Total basement redo with polished concrete floor and a new bar and theater room
Diseño de sótano con puerta contemporáneo de tamaño medio con paredes blancas, suelo de cemento, todas las chimeneas, marco de chimenea de piedra y suelo blanco
Diseño de sótano con puerta contemporáneo de tamaño medio con paredes blancas, suelo de cemento, todas las chimeneas, marco de chimenea de piedra y suelo blanco
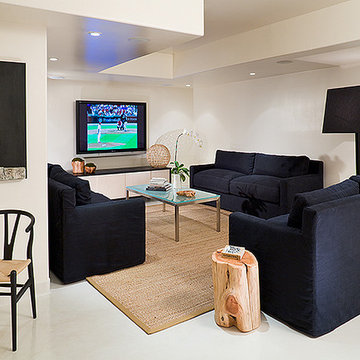
believe it or not...this is the basement! such sophistication was achieved with the ivory and black crisp modern color story. the walls are lacquered in ivory paint, the floor is a stained ivory polished concrete...all high shine finish to bring light into a low ceiling basement.
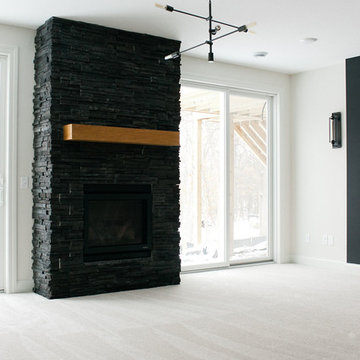
Melissa Oholendt
Diseño de sótano con puerta minimalista grande con paredes blancas, moqueta, todas las chimeneas, marco de chimenea de piedra y suelo blanco
Diseño de sótano con puerta minimalista grande con paredes blancas, moqueta, todas las chimeneas, marco de chimenea de piedra y suelo blanco
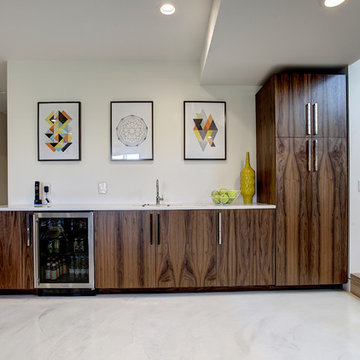
Photos by Kaity
Modelo de sótano contemporáneo de tamaño medio sin chimenea con paredes blancas, suelo de mármol y suelo blanco
Modelo de sótano contemporáneo de tamaño medio sin chimenea con paredes blancas, suelo de mármol y suelo blanco
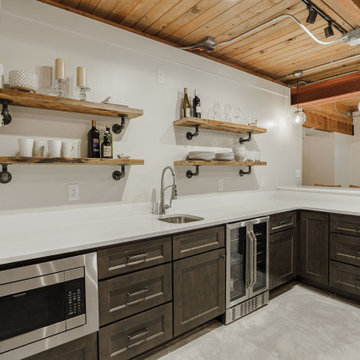
Call it what you want: a man cave, kid corner, or a party room, a basement is always a space in a home where the imagination can take liberties. Phase One accentuated the clients' wishes for an industrial lower level complete with sealed flooring, a full kitchen and bathroom and plenty of open area to let loose.
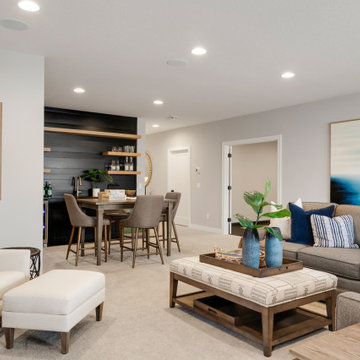
Charlotte A Sport Model - Tradition Collection
Pricing, floorplans, virtual tours, community information, and more at https://www.robertthomashomes.com/

Call it what you want: a man cave, kid corner, or a party room, a basement is always a space in a home where the imagination can take liberties. Phase One accentuated the clients' wishes for an industrial lower level complete with sealed flooring, a full kitchen and bathroom and plenty of open area to let loose.

Basement Media Room
Ejemplo de sótano en el subsuelo negro urbano con paredes blancas y suelo blanco
Ejemplo de sótano en el subsuelo negro urbano con paredes blancas y suelo blanco

Primrose Model - Garden Villa Collection
Pricing, floorplans, virtual tours, community information and more at https://www.robertthomashomes.com/

Basement finished to include game room, family room, shiplap wall treatment, sliding barn door and matching beam, numerous built-ins, new staircase, home gym, locker room and bathroom in addition to wine bar area.

Nantucket Architectural Photography
Foto de sótano con ventanas marinero grande sin chimenea con paredes blancas, moqueta y suelo blanco
Foto de sótano con ventanas marinero grande sin chimenea con paredes blancas, moqueta y suelo blanco

Creativity means embracing the charm and character of the space and home to maximize function and create a foyer area that feels more spacious than it truly is. Removing sheetrock from a hand hewn structural beam that had been covered for a century brought about the home's history in a way that no pricey reclaimed beam ever could. Adding shiplap and rustic tin captured a hint of the farmhouse feel the homeowners love and mixed with the subtle integration of pipe throughout, from the gas line running along the beam to the use of pipe as railing between the open stair feature and cozy living space, for a cohesive design.
Rustic charm softens and warms bold colors and patterns throughout. Mixed with the lines of the shiplap and classic color palette, global inspirations and Indian design elements can shine.
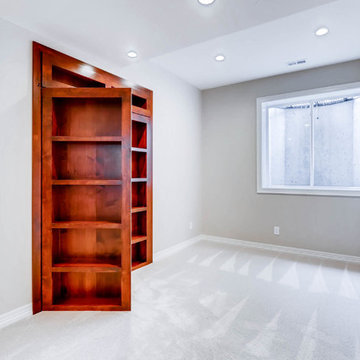
This basement offers a number of custom features including a mini-fridge built into a curving rock wall, screen projector, hand-made, built-in book cases, hand worked beams and more.
236 ideas para sótanos con paredes blancas y suelo blanco
1
