2.294 ideas para sótanos con paredes beige y suelo marrón
Ordenar por:Popular hoy
1 - 20 de 2294 fotos
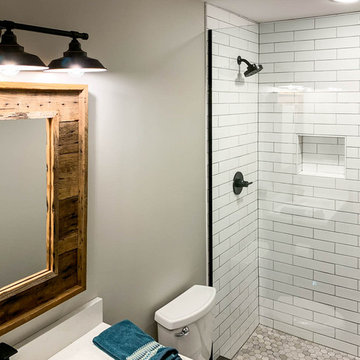
Ejemplo de sótano con puerta campestre de tamaño medio con paredes beige, suelo de baldosas de cerámica y suelo marrón
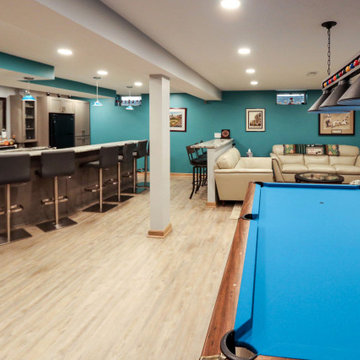
This basement renovation involved installing Medallion Lancaster Frappe cabinetry in the bar area. On the countertop is Dolomite-Pietra Caravino granite with a leather finish. Also installed: A Miseno Apronfront stainless steel sink and a Moen chrome Arbor bar faucet, 3 Hinkley Linear pendant lights and a new pool table light. New basement stairs were installed using Kraus Landmark 5” plank floor whistle stop color and a new custom barn door. On the floor is Enstyle Culbres wide – Inglewood Luxury Vinyl Tile.

Area under the stairway was finished providing sitting / reading area for children with built-in drawer for toys. Post was framed out. Stairway post, handrail, and balusters are removable to allow furniture to be moved up/down the stairway.
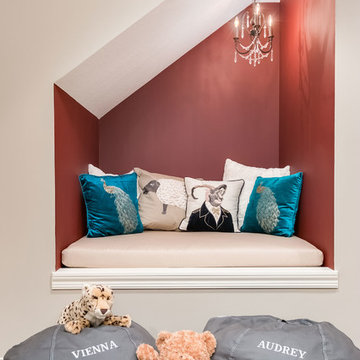
©Finished Basement Company
Ejemplo de sótano con puerta rural de tamaño medio con paredes beige, suelo de madera en tonos medios, chimenea de doble cara, marco de chimenea de piedra y suelo marrón
Ejemplo de sótano con puerta rural de tamaño medio con paredes beige, suelo de madera en tonos medios, chimenea de doble cara, marco de chimenea de piedra y suelo marrón

Modelo de sótano en el subsuelo campestre de tamaño medio con paredes beige, suelo de madera oscura y suelo marrón
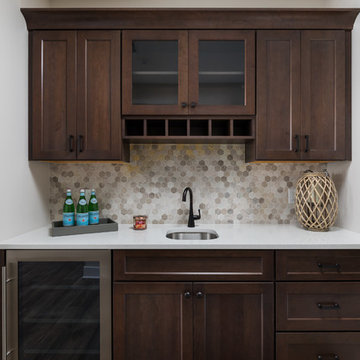
Modelo de sótano con puerta costero de tamaño medio con paredes beige y suelo marrón

Renee Alexander
Foto de sótano en el subsuelo tradicional renovado grande sin chimenea con paredes beige, suelo marrón y suelo vinílico
Foto de sótano en el subsuelo tradicional renovado grande sin chimenea con paredes beige, suelo marrón y suelo vinílico

Marina Storm
Imagen de sótano en el subsuelo contemporáneo grande con paredes beige, suelo de madera en tonos medios, chimenea lineal y suelo marrón
Imagen de sótano en el subsuelo contemporáneo grande con paredes beige, suelo de madera en tonos medios, chimenea lineal y suelo marrón
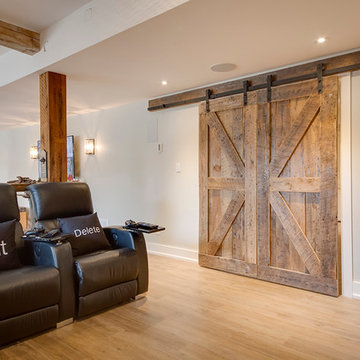
This stunning bungalow with fully finished basement features a large Muskoka room with vaulted ceiling, full glass enclosure, wood fireplace, and retractable glass wall that opens to the main house. There are spectacular finishes throughout the home. One very unique part of the build is a comprehensive home automation system complete with back up generator and Tesla charging station in the garage.
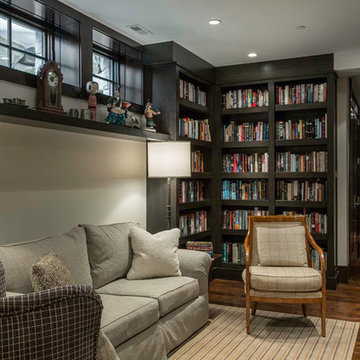
Foto de sótano con ventanas rústico de tamaño medio sin chimenea con paredes beige, suelo marrón y suelo de madera oscura

A blank slate and open minds are a perfect recipe for creative design ideas. The homeowner's brother is a custom cabinet maker who brought our ideas to life and then Landmark Remodeling installed them and facilitated the rest of our vision. We had a lot of wants and wishes, and were to successfully do them all, including a gym, fireplace, hidden kid's room, hobby closet, and designer touches.
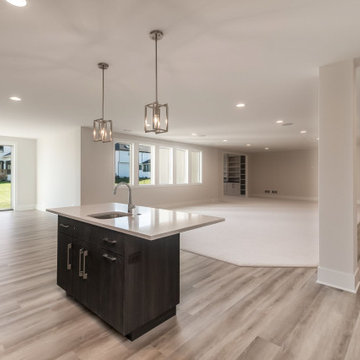
Imagen de sótano con puerta extra grande con bar en casa, paredes beige y suelo marrón

Custom cabinetry is built into this bay window area to create the perfect spot for the budding artist in the family. The basement remodel was designed and built by Meadowlark Design Build in Ann Arbor, Michigan. Photography by Sean Carter.
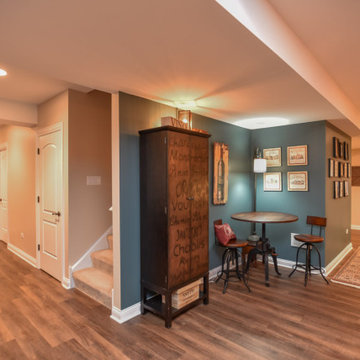
Imagen de sótano con ventanas de estilo americano grande sin chimenea con paredes beige, suelo vinílico y suelo marrón
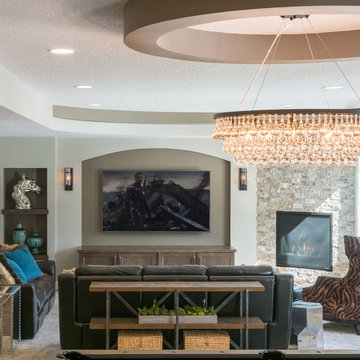
Ejemplo de sótano con puerta actual de tamaño medio con paredes beige, chimenea de esquina, marco de chimenea de baldosas y/o azulejos y suelo marrón
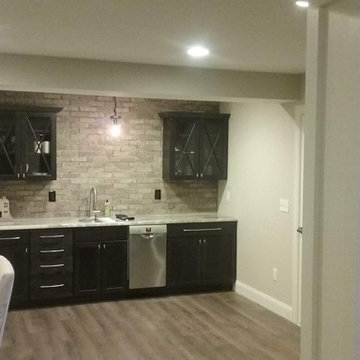
Modelo de sótano en el subsuelo tradicional renovado grande con paredes beige, suelo vinílico y suelo marrón
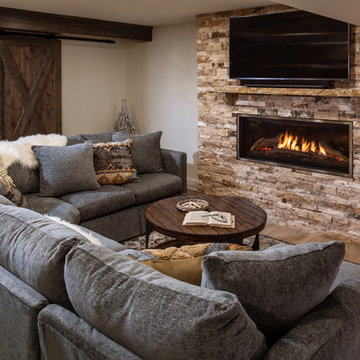
Edmunds Studios Photography
Imagen de sótano con puerta costero de tamaño medio con paredes beige, suelo vinílico, todas las chimeneas, marco de chimenea de piedra y suelo marrón
Imagen de sótano con puerta costero de tamaño medio con paredes beige, suelo vinílico, todas las chimeneas, marco de chimenea de piedra y suelo marrón
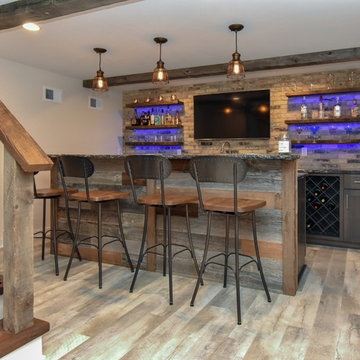
A dark and dingy basement is now the most popular area of this family’s home. The new basement enhances and expands their living area, giving them a relaxing space for watching movies together and a separate, swanky bar area for watching sports games.
The design creatively uses reclaimed barnwood throughout the space, including ceiling beams, the staircase, the face of the bar, the TV wall in the seating area, open shelving and a sliding barn door.
The client wanted a masculine bar area for hosting friends/family. It’s the perfect space for watching games and serving drinks. The bar area features hickory cabinets with a granite stain, quartz countertops and an undermount sink. There is plenty of cabinet storage, floating shelves for displaying bottles/glassware, a wine shelf and beverage cooler.
The most notable feature of the bar is the color changing LED strip lighting under the shelves. The lights illuminate the bottles on the shelves and the cream city brick wall. The lighting makes the space feel upscale and creates a great atmosphere when the homeowners are entertaining.
We sourced all the barnwood from the same torn down barn to make sure all the wood matched. We custom milled the wood for the stairs, newel posts, railings, ceiling beams, bar face, wood accent wall behind the TV, floating bar shelves and sliding barn door. Our team designed, constructed and installed the sliding barn door that separated the finished space from the laundry/storage area. The staircase leading to the basement now matches the style of the other staircase in the house, with white risers and wood treads.
Lighting is an important component of this space, as this basement is dark with no windows or natural light. Recessed lights throughout the room are on dimmers and can be adjusted accordingly. The living room is lit with an overhead light fixture and there are pendant lights over the bar.
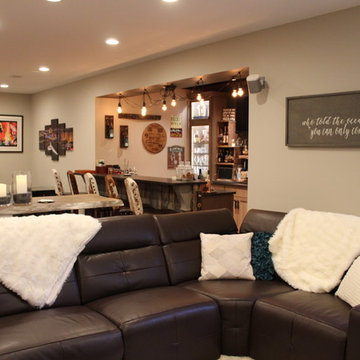
Sarah Timmer
Ejemplo de sótano en el subsuelo rústico grande con paredes beige, suelo vinílico, chimeneas suspendidas, marco de chimenea de baldosas y/o azulejos y suelo marrón
Ejemplo de sótano en el subsuelo rústico grande con paredes beige, suelo vinílico, chimeneas suspendidas, marco de chimenea de baldosas y/o azulejos y suelo marrón
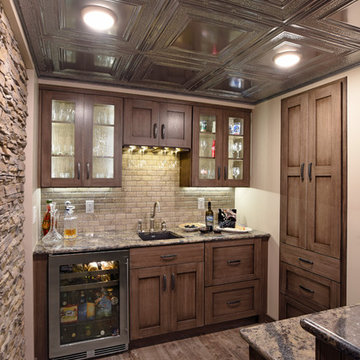
©2016 Daniel Feldkamp, Visual Edge Imaging Studios
Diseño de sótano en el subsuelo clásico de tamaño medio con paredes beige, suelo de baldosas de porcelana y suelo marrón
Diseño de sótano en el subsuelo clásico de tamaño medio con paredes beige, suelo de baldosas de porcelana y suelo marrón
2.294 ideas para sótanos con paredes beige y suelo marrón
1