32 ideas para sótanos con paredes beige y suelo de pizarra
Filtrar por
Presupuesto
Ordenar por:Popular hoy
1 - 20 de 32 fotos
Artículo 1 de 3

Foto de sótano con ventanas clásico grande con paredes beige, suelo de pizarra, todas las chimeneas y marco de chimenea de piedra
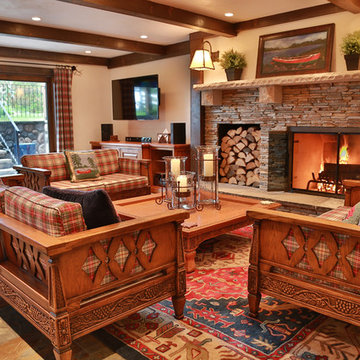
Modelo de sótano con puerta rústico grande con paredes beige, suelo de pizarra, todas las chimeneas y marco de chimenea de piedra
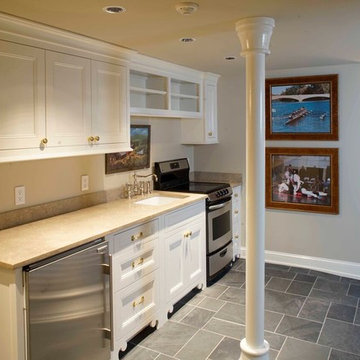
Ejemplo de sótano con puerta tradicional grande con paredes beige y suelo de pizarra
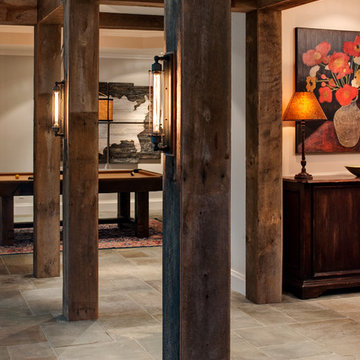
Ansel Olson
Ejemplo de sótano rural grande sin chimenea con paredes beige, suelo de pizarra y suelo beige
Ejemplo de sótano rural grande sin chimenea con paredes beige, suelo de pizarra y suelo beige
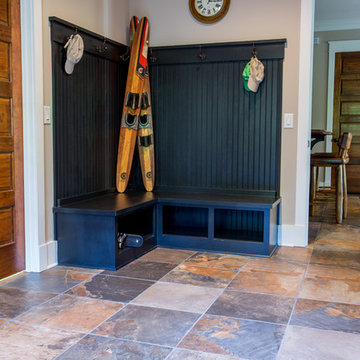
This built in bench is perfect for any mud room. It has hooks to hang hats/jackets/backpacks and it has storage underneath the bench where you can put your shoes when you take them off so they don't clutter the floor.
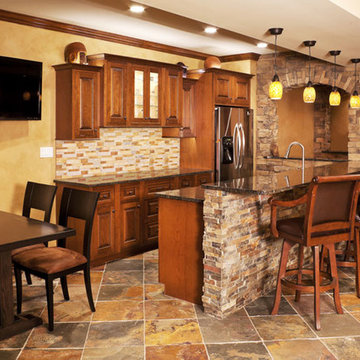
The California Gold floor tiles blends beautifully with the stone front face of the bar and the custom designed cabinetry. Strategically placed accent lighting blends beautifully with the decor in this lower level Kansas City home bar. This is a great space to view the TV while entertaining.
This 2,264 square foot lower level includes a home theater room, full bar, game space for pool and card tables as well as a custom bathroom complete with a urinal. The ultimate man cave!
Design Connection, Inc. Kansas City interior design provided space planning, material selections, furniture, paint colors, window treatments, lighting selection and architectural plans.
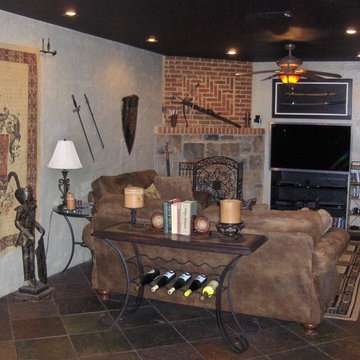
ARNOLD Masonry and Landscape
Diseño de sótano con puerta clásico de tamaño medio con paredes beige, suelo de pizarra, chimenea de esquina, marco de chimenea de piedra y suelo marrón
Diseño de sótano con puerta clásico de tamaño medio con paredes beige, suelo de pizarra, chimenea de esquina, marco de chimenea de piedra y suelo marrón
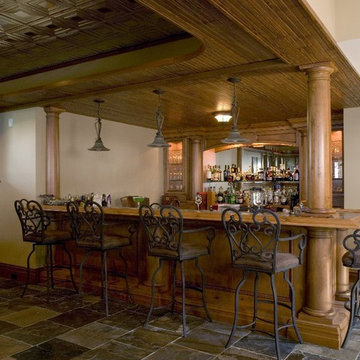
http://www.pickellbuilders.com. Photography by Linda Oyama Bryan. Wet Bar with Slate Tile Floor, Tin Ceiling and Knotty Alder Cabinetry and Millwork.
Wet Bar with Slate Tile Floor, Tin Ceiling and Knotty Alder Cabinetry and Fir bead board ceiling.
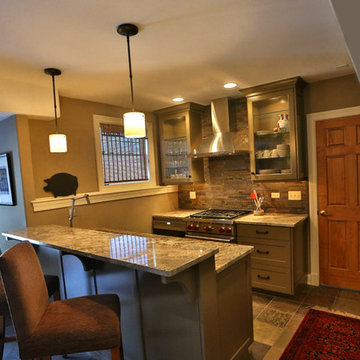
A Classic Approach Inc.
Diseño de sótano con puerta tradicional renovado pequeño sin chimenea con paredes beige y suelo de pizarra
Diseño de sótano con puerta tradicional renovado pequeño sin chimenea con paredes beige y suelo de pizarra
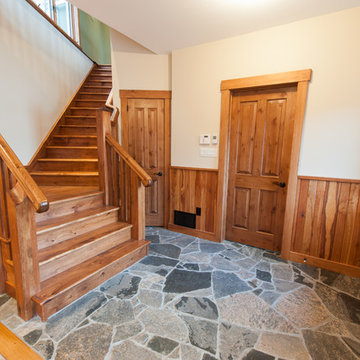
Diseño de sótano con puerta rural de tamaño medio con paredes beige, suelo de pizarra y suelo gris
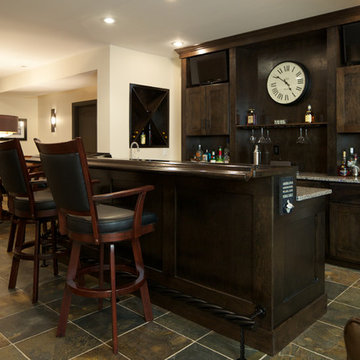
Chris Paulis Photography
Modelo de sótano con puerta tradicional renovado grande con paredes beige y suelo de pizarra
Modelo de sótano con puerta tradicional renovado grande con paredes beige y suelo de pizarra
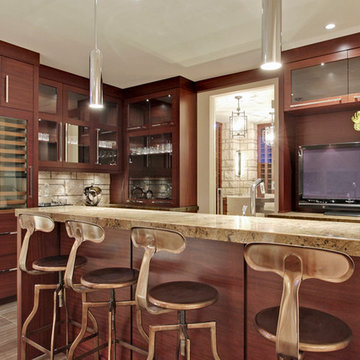
Built by Wolf Custom Homes
Imagen de sótano en el subsuelo minimalista grande sin chimenea con paredes beige y suelo de pizarra
Imagen de sótano en el subsuelo minimalista grande sin chimenea con paredes beige y suelo de pizarra
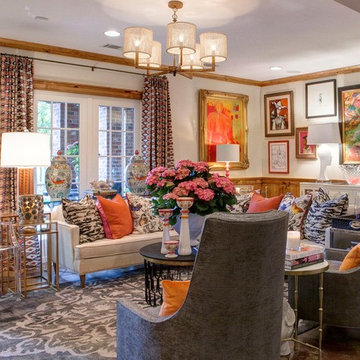
Timeless Memories Studio
Foto de sótano con puerta ecléctico con paredes beige y suelo de pizarra
Foto de sótano con puerta ecléctico con paredes beige y suelo de pizarra
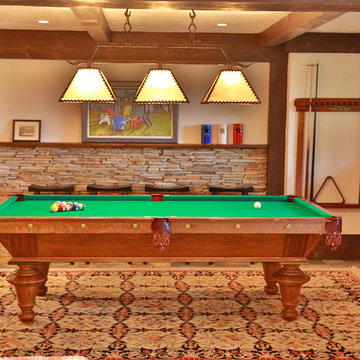
Imagen de sótano en el subsuelo rústico de tamaño medio sin chimenea con paredes beige y suelo de pizarra
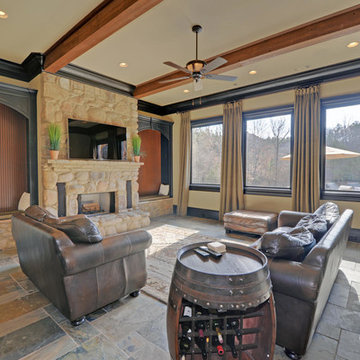
Diseño de sótano rural de tamaño medio con paredes beige, suelo de pizarra, todas las chimeneas, marco de chimenea de piedra y suelo multicolor
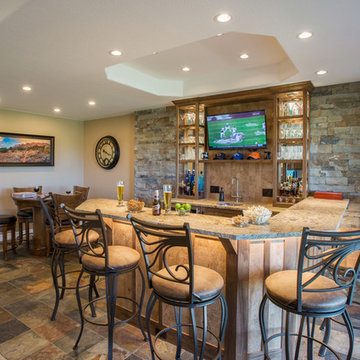
Walnut bar with cork panels and splash. Photos courtesy of Libbie Holmes Photography
Diseño de sótano con puerta clásico grande sin chimenea con paredes beige y suelo de pizarra
Diseño de sótano con puerta clásico grande sin chimenea con paredes beige y suelo de pizarra
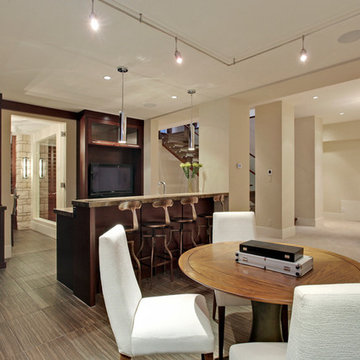
Built by Wolf Custom Homes
Foto de sótano en el subsuelo moderno grande sin chimenea con paredes beige y suelo de pizarra
Foto de sótano en el subsuelo moderno grande sin chimenea con paredes beige y suelo de pizarra
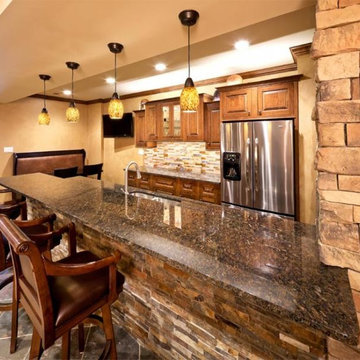
This custom Kansas City basement remodel has everything one could want in a lower level entertainment.
This 2,264 square foot lower level includes a home theater room, full bar, game space for pool and card tables as well as a custom bathroom complete with a urinal. The ultimate man cave!
Design Connection, Inc. Kansas City interior design provided space planning, material selections, furniture, paint colors, window treatments, lighting selection and architectural plans.
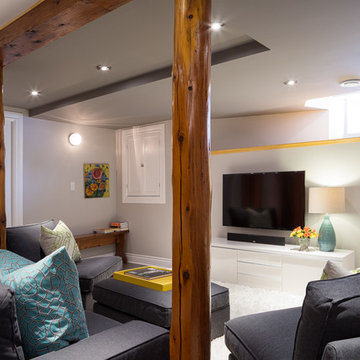
©Justin Van Leeuwen
Foto de sótano con ventanas contemporáneo de tamaño medio con paredes beige y suelo de pizarra
Foto de sótano con ventanas contemporáneo de tamaño medio con paredes beige y suelo de pizarra
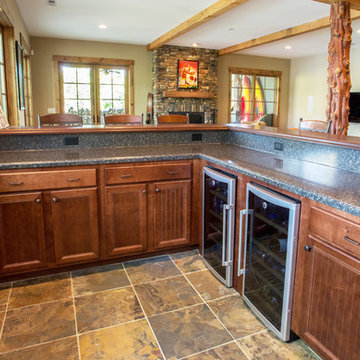
Imagen de sótano con puerta de estilo americano de tamaño medio con paredes beige y suelo de pizarra
32 ideas para sótanos con paredes beige y suelo de pizarra
1