74 ideas para sótanos con moqueta y chimeneas suspendidas
Filtrar por
Presupuesto
Ordenar por:Popular hoy
1 - 20 de 74 fotos
Artículo 1 de 3
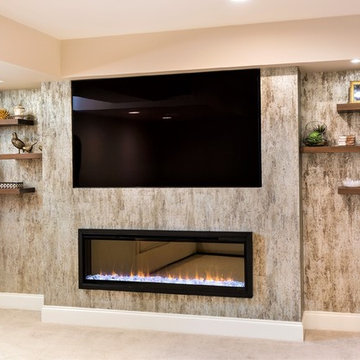
photos by Andrew Pitzer
Imagen de sótano en el subsuelo tradicional renovado de tamaño medio con paredes beige, moqueta, chimeneas suspendidas y suelo beige
Imagen de sótano en el subsuelo tradicional renovado de tamaño medio con paredes beige, moqueta, chimeneas suspendidas y suelo beige
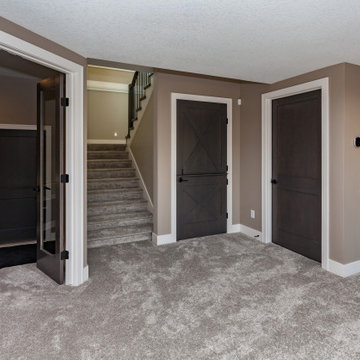
Lower level access to fitness room and under stair play area with dutch door.
Modelo de sótano tradicional renovado con paredes beige, moqueta, chimeneas suspendidas, marco de chimenea de piedra y suelo beige
Modelo de sótano tradicional renovado con paredes beige, moqueta, chimeneas suspendidas, marco de chimenea de piedra y suelo beige
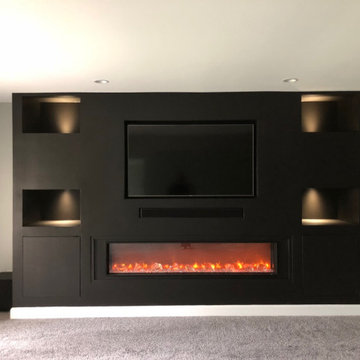
Custom TV Wall (with LED Fireplace and unique puck-style lighting)
Ejemplo de sótano con puerta minimalista grande con paredes grises, moqueta, chimeneas suspendidas, marco de chimenea de yeso y suelo gris
Ejemplo de sótano con puerta minimalista grande con paredes grises, moqueta, chimeneas suspendidas, marco de chimenea de yeso y suelo gris
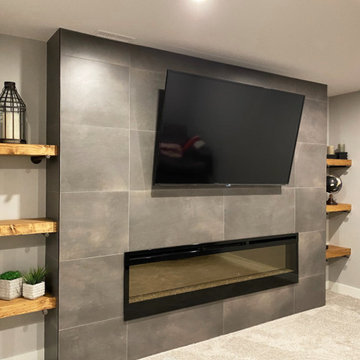
Floor to ceiling tiled fireplace/media wall. Floating rustic shelves with black pipe supports. Electric fireplace.
Imagen de sótano en el subsuelo industrial de tamaño medio con paredes grises, moqueta, chimeneas suspendidas, marco de chimenea de baldosas y/o azulejos y suelo gris
Imagen de sótano en el subsuelo industrial de tamaño medio con paredes grises, moqueta, chimeneas suspendidas, marco de chimenea de baldosas y/o azulejos y suelo gris
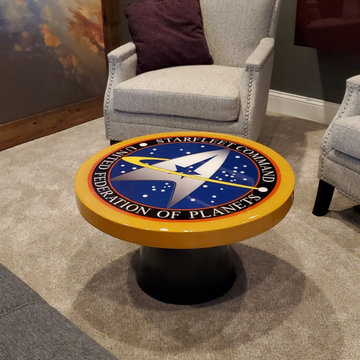
Our DIY basement project. Star Trek Theme
Imagen de sótano con ventanas moderno de tamaño medio con bar en casa, paredes grises, moqueta, chimeneas suspendidas, marco de chimenea de yeso y suelo beige
Imagen de sótano con ventanas moderno de tamaño medio con bar en casa, paredes grises, moqueta, chimeneas suspendidas, marco de chimenea de yeso y suelo beige
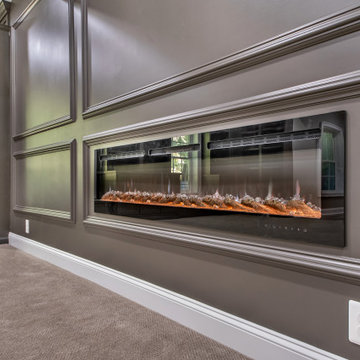
The electric fireplace is another important element in this basement remodeling project that gives a modern touch.
Foto de sótano con puerta tradicional renovado grande con bar en casa, paredes negras, moqueta, suelo marrón y chimeneas suspendidas
Foto de sótano con puerta tradicional renovado grande con bar en casa, paredes negras, moqueta, suelo marrón y chimeneas suspendidas

Not your ordinary basement family room. Lots of custom details from cabinet colors, decorative patterned carpet to wood and wallpaper on the ceiling.
A great place to wind down after a long busy day.

The goal of the finished outcome for this basement space was to create several functional areas and keep the lux factor high. The large media room includes a games table in one corner, large Bernhardt sectional sofa, built-in custom shelves with House of Hackney wallpaper, a jib (hidden) door that includes an electric remote controlled fireplace, the original stamped brick wall that was plastered and painted to appear vintage, and plenty of wall moulding.
Down the hall you will find a cozy mod-traditional bedroom for guests with its own full bath. The large egress window allows ample light to shine through. Be sure to notice the custom drop ceiling - a highlight of the space.
The finished basement also includes a large studio space as well as a workshop.
There is approximately 1000sf of functioning space which includes 3 walk-in storage areas and mechanicals room.
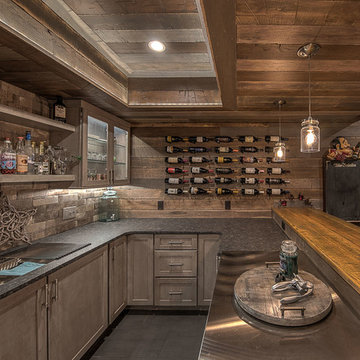
Rob Schwerdt
Foto de sótano en el subsuelo rural grande con paredes marrones, moqueta, chimeneas suspendidas, marco de chimenea de baldosas y/o azulejos y suelo beige
Foto de sótano en el subsuelo rural grande con paredes marrones, moqueta, chimeneas suspendidas, marco de chimenea de baldosas y/o azulejos y suelo beige

600 sqft basement renovation project in Oakville. Maximum space usage includes full bathroom, laundry room with sink, bedroom, recreation room, closet and under stairs storage space, spacious hallway

Imagen de sótano con ventanas abovedado contemporáneo grande con paredes multicolor, moqueta, chimeneas suspendidas, marco de chimenea de piedra, suelo multicolor y papel pintado
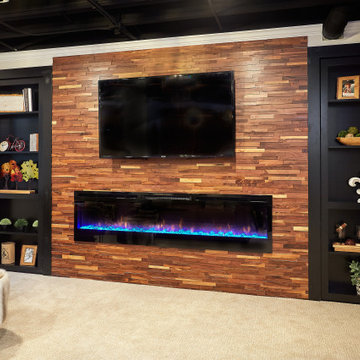
A basement is given a new lease on life with the addition of a full kitchenette, cozy and comfortable furnishings, and a bar table for working and dining. Got a chill? An electric fireplace will do the trick and provides that cozy ambiance you're looking for when traveling from out-of town. Don't be fooled - small space solutions are abundant, as Murphy doors open to reveal hidden storage space. A relaxing retreat for out-of-town guests!
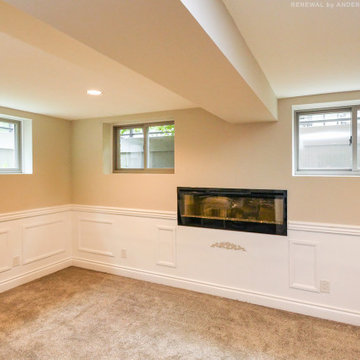
Recently renovated lower level that will serve as a family room looks great with three new sand tone colored sliding windows. These beautiful new windows in a remodeled basement, with wainscoting and built-in fireplace, looks gorgeous and lets in lots of natural light. Get started replacing the windows in your home with Renewal by Andersen of Greater Toronto, serving most of Ontario.
Replacing your windows is just a phone call away -- Contact Us Today! 844-819-3040
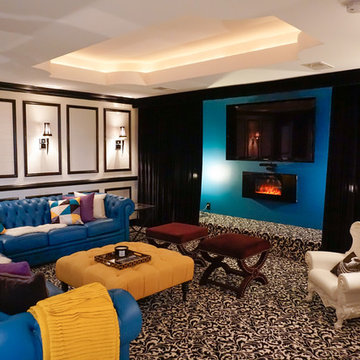
Photos by Christina Aksamidova
Diseño de sótano moderno de tamaño medio con paredes blancas, moqueta, chimeneas suspendidas, marco de chimenea de yeso y suelo multicolor
Diseño de sótano moderno de tamaño medio con paredes blancas, moqueta, chimeneas suspendidas, marco de chimenea de yeso y suelo multicolor
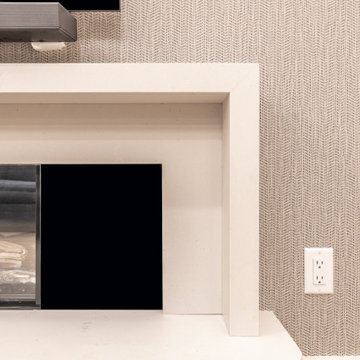
Modelo de sótano en el subsuelo minimalista grande con paredes beige, moqueta, chimeneas suspendidas, marco de chimenea de piedra, suelo beige y papel pintado
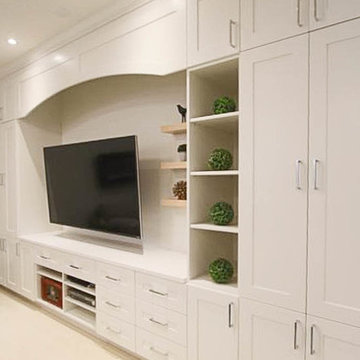
A beautiful place to store movies, games and pool cues. Finished in white this unit is a great addition to a basement.
Diseño de sótano en el subsuelo clásico renovado de tamaño medio con paredes grises, moqueta, chimeneas suspendidas y suelo blanco
Diseño de sótano en el subsuelo clásico renovado de tamaño medio con paredes grises, moqueta, chimeneas suspendidas y suelo blanco
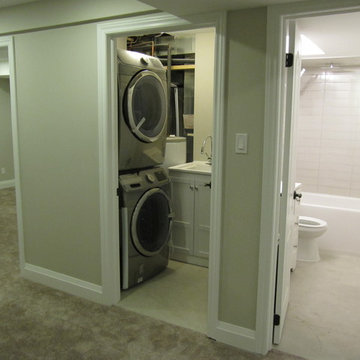
600 sqft basement renovation project in Oakville. Maximum space usage includes full bathroom, laundry room with sink, bedroom, recreation room, closet and under stairs storage space, spacious hallway
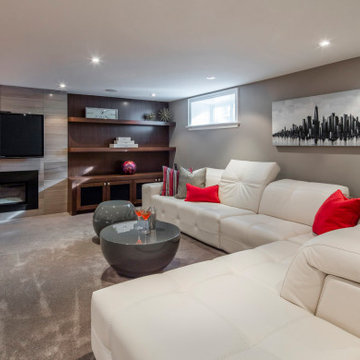
Foto de sótano con ventanas tradicional renovado grande con paredes grises, moqueta, chimeneas suspendidas, marco de chimenea de piedra y suelo gris
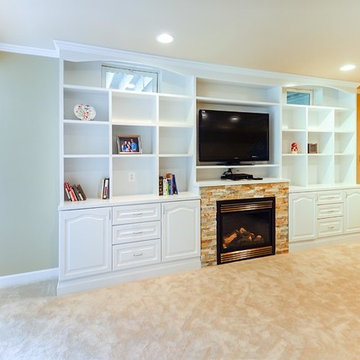
This built-in entertainment center is the accent this basement living room.
Diseño de sótano con puerta blanco clásico renovado de tamaño medio con paredes amarillas, moqueta, chimeneas suspendidas, piedra de revestimiento y suelo beige
Diseño de sótano con puerta blanco clásico renovado de tamaño medio con paredes amarillas, moqueta, chimeneas suspendidas, piedra de revestimiento y suelo beige

The goal of the finished outcome for this basement space was to create several functional areas and keep the lux factor high. The large media room includes a games table in one corner, large Bernhardt sectional sofa, built-in custom shelves with House of Hackney wallpaper, a jib (hidden) door that includes an electric remote controlled fireplace, the original stamped brick wall that was plastered and painted to appear vintage, and plenty of wall moulding.
Down the hall you will find a cozy mod-traditional bedroom for guests with its own full bath. The large egress window allows ample light to shine through. Be sure to notice the custom drop ceiling - a highlight of the space.
The finished basement also includes a large studio space as well as a workshop.
There is approximately 1000sf of functioning space which includes 3 walk-in storage areas and mechanicals room.
74 ideas para sótanos con moqueta y chimeneas suspendidas
1