242 ideas para sótanos con marco de chimenea de metal
Filtrar por
Presupuesto
Ordenar por:Popular hoy
81 - 100 de 242 fotos
Artículo 1 de 2
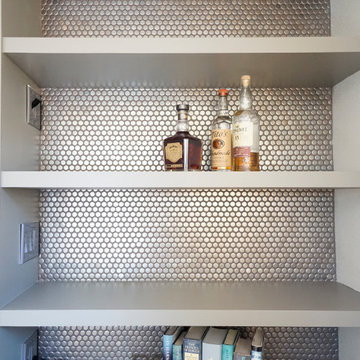
Modelo de sótano con puerta minimalista de tamaño medio con paredes blancas, moqueta, todas las chimeneas, marco de chimenea de metal y suelo blanco
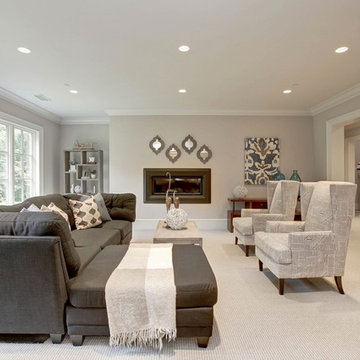
Ejemplo de sótano con ventanas de estilo americano grande con paredes grises, moqueta, marco de chimenea de metal y chimenea lineal
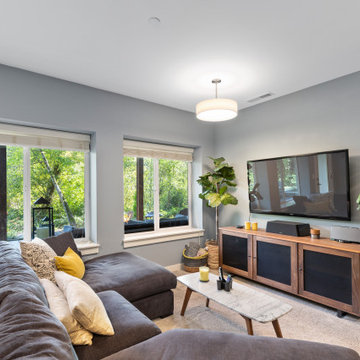
Mother-in-Law basement makeover
Ejemplo de sótano con puerta tradicional renovado de tamaño medio con paredes grises, suelo de cemento, chimeneas suspendidas, marco de chimenea de metal y suelo azul
Ejemplo de sótano con puerta tradicional renovado de tamaño medio con paredes grises, suelo de cemento, chimeneas suspendidas, marco de chimenea de metal y suelo azul
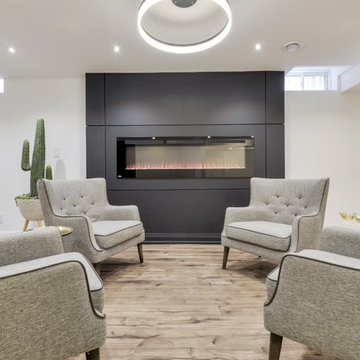
Real Media Inc.
Diseño de sótano en el subsuelo contemporáneo grande con paredes blancas, suelo laminado, marco de chimenea de metal, suelo marrón y chimenea lineal
Diseño de sótano en el subsuelo contemporáneo grande con paredes blancas, suelo laminado, marco de chimenea de metal, suelo marrón y chimenea lineal
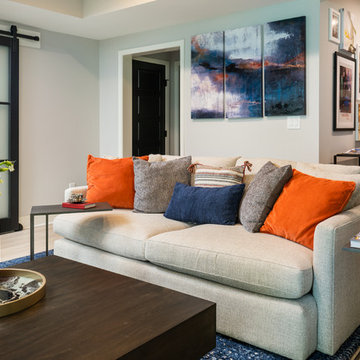
Ilya Zobanov
Imagen de sótano con ventanas moderno de tamaño medio con paredes grises, suelo de madera clara, chimenea lineal, marco de chimenea de metal y suelo amarillo
Imagen de sótano con ventanas moderno de tamaño medio con paredes grises, suelo de madera clara, chimenea lineal, marco de chimenea de metal y suelo amarillo
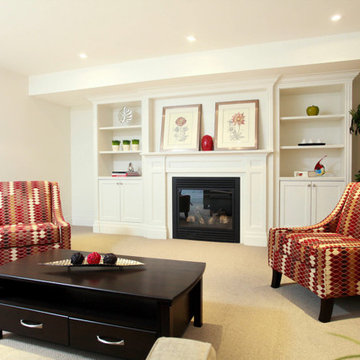
Foto de sótano clásico renovado de tamaño medio con paredes beige, moqueta, todas las chimeneas y marco de chimenea de metal
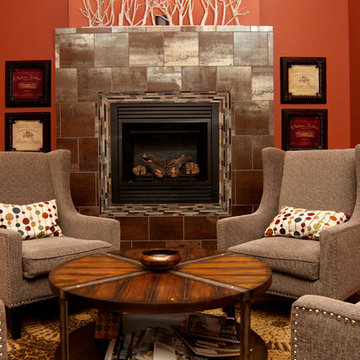
Imagen de sótano en el subsuelo moderno de tamaño medio con parades naranjas, suelo de madera oscura, todas las chimeneas, marco de chimenea de metal y suelo marrón
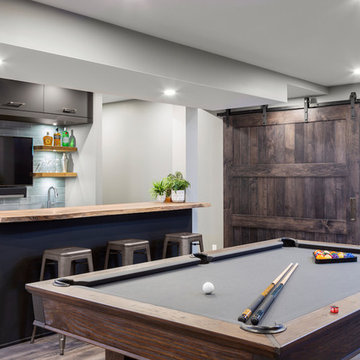
Although this is a large basement, fitting the customer's wish list within the available square footage still posed numerous challenges working within the existing footprint of the foundation. We tucked the main bar strategically under the main staircase, hiding the angle with upper cabinetry.
Noteworthy details in the space are endless – from the live edge walnut bar slab to custom barn door.
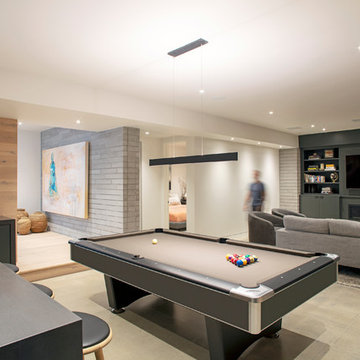
Ejemplo de sótano en el subsuelo moderno con suelo de cemento, chimenea lineal y marco de chimenea de metal
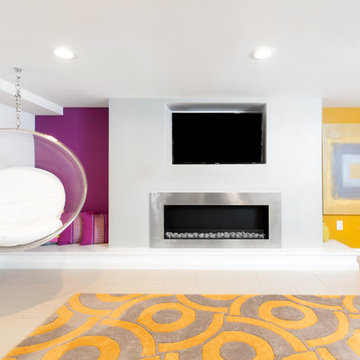
Integrated exercise room and office space, entertainment room with minibar and bubble chair, play room with under the stairs cool doll house, steam bath
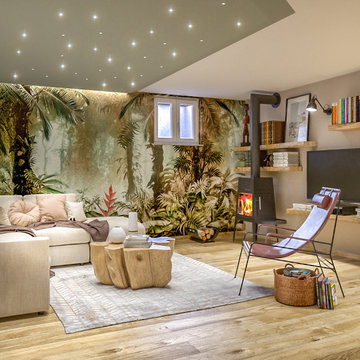
Liadesign
Imagen de sótano en el subsuelo tropical grande con paredes multicolor, suelo de baldosas de porcelana, estufa de leña, marco de chimenea de metal, bandeja y papel pintado
Imagen de sótano en el subsuelo tropical grande con paredes multicolor, suelo de baldosas de porcelana, estufa de leña, marco de chimenea de metal, bandeja y papel pintado
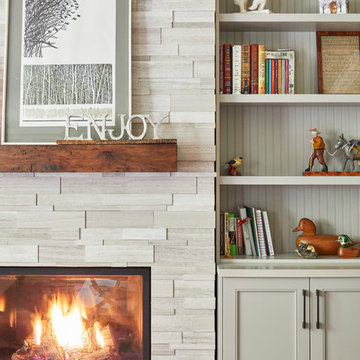
Playful interiors of ours that exhibits bright and cheerful color palettes. The formal living room focuses on bold patterns more so than color. Yellows, golds, grays, and subtle purples adorn this lively interior, but it’s the floral and geometric prints that catch one’s eye.
We used golden accents through the mirror, lighting, and coffee table, which blend in perfectly with the earthy hues in the curtains, area rug, and printed sofa chairs.
The newly renovated basement family room boasts a feminine and glamorous feel presented through rich pink hues, floral prints, and nature-inspired decor. To balance out the vivid colors, we integrated softer gray tones along with the feature wall. The fireplace showcases a wooden brick-style accent wall, while the surrounding built-in shelves show off a natural wooden design.
Project designed by Mississauga, Ontario, interior designer Nicola Interiors. Serving the Greater Toronto Area.
For more about Nicola Interiors, click here: https://nicolainteriors.com/
To learn more about this project, click here: https://nicolainteriors.com/projects/truscott/
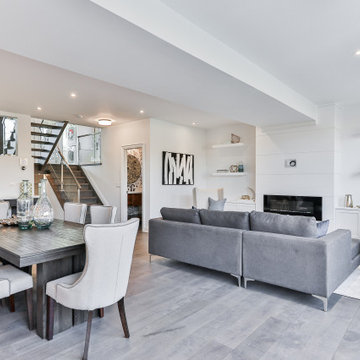
Diseño de sótano en el subsuelo contemporáneo grande con bar en casa, paredes blancas, suelo laminado, chimeneas suspendidas, marco de chimenea de metal y suelo gris
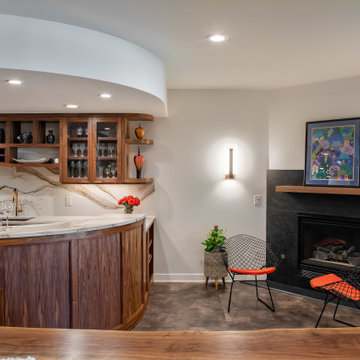
An offset mantel adds a contemporary twist to the fireplace. The basement remodel was designed and built by Meadowlark Design Build in Ann Arbor, Michigan. Photography by Sean Carter
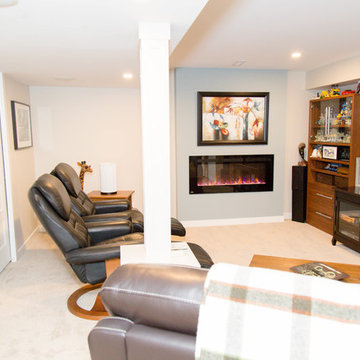
Notice the pocket doors? The homeowner likes to work out in front of the TV, so now she can have her exercise equipment in the spare room and just close the doors when it's time to relax!
Photos by Yvonne Choe
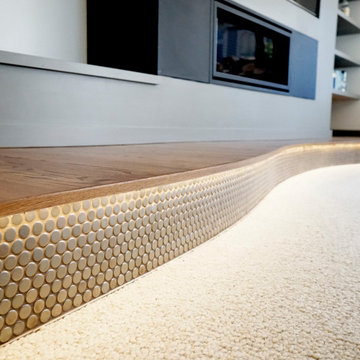
Modelo de sótano con puerta moderno de tamaño medio con paredes blancas, moqueta, todas las chimeneas, marco de chimenea de metal y suelo blanco
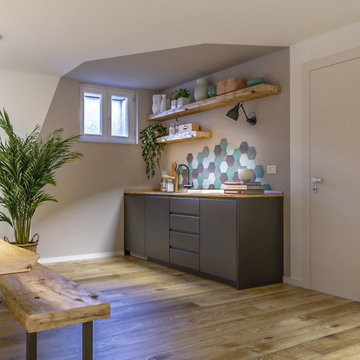
Liadesign
Ejemplo de sótano en el subsuelo contemporáneo grande con bar en casa, paredes multicolor, suelo de baldosas de porcelana, estufa de leña, marco de chimenea de metal y bandeja
Ejemplo de sótano en el subsuelo contemporáneo grande con bar en casa, paredes multicolor, suelo de baldosas de porcelana, estufa de leña, marco de chimenea de metal y bandeja
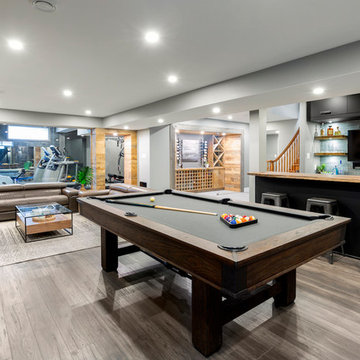
Ever wonder what would happen if you decided to go wild and make the basement of your dreams?
That is exactly what these homeowners’ tasked us with. As their children continue to grow, the goal for this basement was to create the “it” place to be for years to come. To achieve this, we explored it all – a theatre, wet bar, wine cellar, fitness, billiards, bathroom, lounge – and then some.
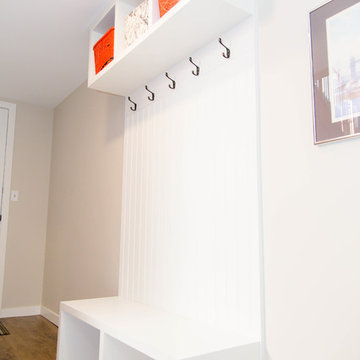
New doors and flooring, and a custom coat/storage rack make this pace feel brand new.
Photos by Yvonne Choe
Imagen de sótano con ventanas clásico de tamaño medio con paredes grises, suelo vinílico, chimeneas suspendidas, marco de chimenea de metal y suelo marrón
Imagen de sótano con ventanas clásico de tamaño medio con paredes grises, suelo vinílico, chimeneas suspendidas, marco de chimenea de metal y suelo marrón
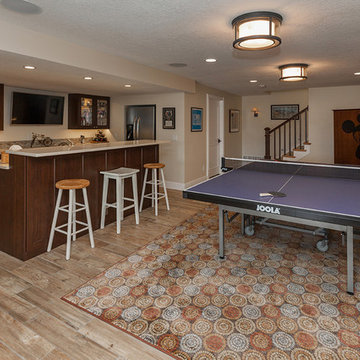
Basement remodel including game room, sitting room, bar, walk-out design, and beautiful firepace feature.
Modelo de sótano con puerta contemporáneo grande con paredes beige, suelo de madera clara, chimenea de doble cara, marco de chimenea de metal y suelo marrón
Modelo de sótano con puerta contemporáneo grande con paredes beige, suelo de madera clara, chimenea de doble cara, marco de chimenea de metal y suelo marrón
242 ideas para sótanos con marco de chimenea de metal
5