225 ideas para sótanos con madera y todos los tratamientos de pared
Filtrar por
Presupuesto
Ordenar por:Popular hoy
1 - 20 de 225 fotos
Artículo 1 de 3

Bourbon Man Cave basement redesign in Mt. Juliet, TN
Imagen de sótano rústico grande con bar en casa, paredes azules, suelo de baldosas de cerámica, suelo marrón y madera
Imagen de sótano rústico grande con bar en casa, paredes azules, suelo de baldosas de cerámica, suelo marrón y madera

Lower Level Living/Media Area features white oak walls, custom, reclaimed limestone fireplace surround, and media wall - Scandinavian Modern Interior - Indianapolis, IN - Trader's Point - Architect: HAUS | Architecture For Modern Lifestyles - Construction Manager: WERK | Building Modern - Christopher Short + Paul Reynolds - Photo: HAUS | Architecture

Lower Level Living/Media Area features white oak walls, custom, reclaimed limestone fireplace surround, and media wall - Scandinavian Modern Interior - Indianapolis, IN - Trader's Point - Architect: HAUS | Architecture For Modern Lifestyles - Construction Manager: WERK | Building Modern - Christopher Short + Paul Reynolds - Photo: HAUS | Architecture - Photo: Premier Luxury Electronic Lifestyles

Foto de sótano actual grande con paredes marrones, suelo de cemento, suelo gris, madera y madera
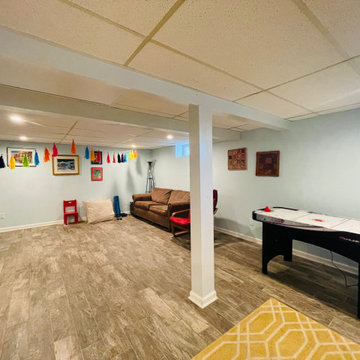
Full Basement/Game room
Full Basement Built at Morristown area. Simple finished basement, with children's corner.
Modelo de sótano Cuarto de juegos ecléctico pequeño sin cuartos de juegos con suelo azul y madera
Modelo de sótano Cuarto de juegos ecléctico pequeño sin cuartos de juegos con suelo azul y madera
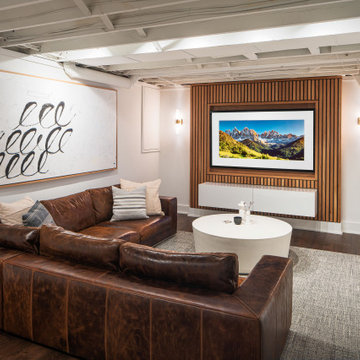
Diseño de sótano en el subsuelo moderno de tamaño medio con paredes blancas, suelo vinílico, suelo marrón y madera

Custom design-build wall geometric wood wall treatment. Adds drama and definition to tv room.
Imagen de sótano en el subsuelo clásico renovado grande con paredes blancas, suelo vinílico, suelo gris y madera
Imagen de sótano en el subsuelo clásico renovado grande con paredes blancas, suelo vinílico, suelo gris y madera
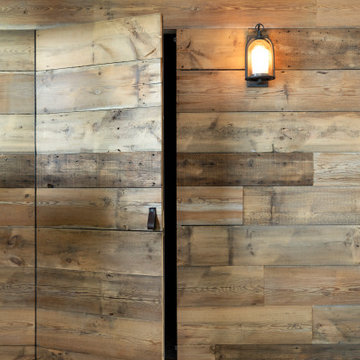
Interior Designer - Randolph Interior Design
Builder: Mathews Vasek Construction
Architect: Sharratt Design & Company
Photo: Spacecrafting Photography
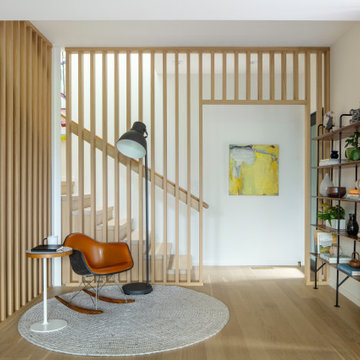
Ejemplo de sótano con puerta vintage con paredes blancas, suelo de madera clara y madera

Ejemplo de sótano con puerta retro grande con paredes grises, suelo de madera clara, suelo marrón, casetón y madera

Once unfinished, now the perfect spot to watch a game/movie and relax by the fire.
Imagen de sótano con puerta rústico grande con paredes grises, suelo vinílico, todas las chimeneas, marco de chimenea de ladrillo, suelo marrón, vigas vistas y madera
Imagen de sótano con puerta rústico grande con paredes grises, suelo vinílico, todas las chimeneas, marco de chimenea de ladrillo, suelo marrón, vigas vistas y madera
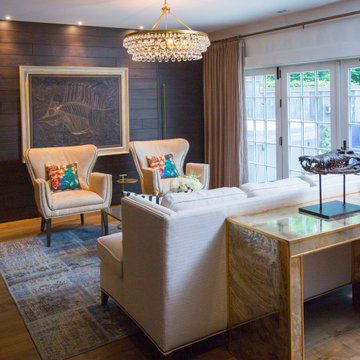
Hair-on-hide upholstered chairs with Christian Lacroix pillows and a patchwork vintage rug make for a chic yet comfortable space to entertain in this lower level walkout.
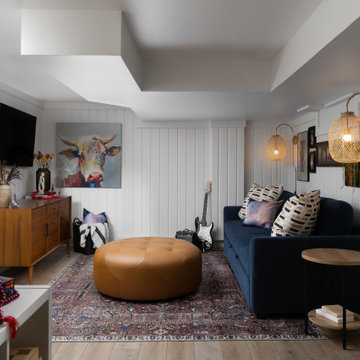
Family basement area remodel and designed. Blue sofa bed with leather coffee table and walnut tv console. Sconce lighting with art gallery.
Imagen de sótano en el subsuelo ecléctico de tamaño medio con paredes blancas, suelo vinílico y madera
Imagen de sótano en el subsuelo ecléctico de tamaño medio con paredes blancas, suelo vinílico y madera

Basement excavation to create contemporary kitchen with open plan dining area leading out on to the garden at the London townhouse.
Diseño de sótano con puerta contemporáneo grande con paredes blancas, suelo de cemento, suelo gris, vigas vistas y madera
Diseño de sótano con puerta contemporáneo grande con paredes blancas, suelo de cemento, suelo gris, vigas vistas y madera
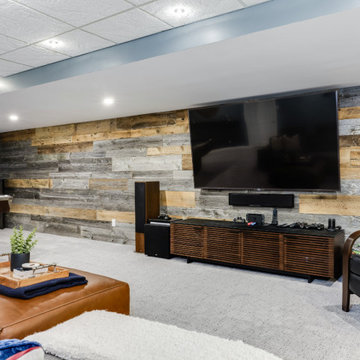
This basement renovation features a large wall made of reclaimed barn board wood.
If you’re looking to add a rustic touch to your space while also keeping the environment front of mind, consider using reclaimed wood for your next project.
Utilizing reclaimed wood as an accent wall, piece of furniture or decor statement is a growing trend in home renovations that is here to stay. These clients decided to use reclaimed barnboard as an accent wall for their basement renovation, which serves as a gorgeous focal point for the room.
Reclaimed wood is also a great option from an environmental standpoint. When you choose reclaimed wood instead of investing in fresh lumber, you are helping to preserve the natural timber resources for additional future uses. Less demand for fresh lumber means less logging and therefore less deforestation - a win-win!

This is a raw basement transformation into a recreational space suitable for adults as well as three sons under age six. Pineapple House creates an open floor plan so natural light from two windows telegraphs throughout the interiors. For visual consistency, most walls are 10” wide, smoothly finished wood planks with nickel joints. With boys in mind, the furniture and materials are nearly indestructible –porcelain tile floors, wood and stone walls, wood ceilings, granite countertops, wooden chairs, stools and benches, a concrete-top dining table, metal display shelves and leather on the room's sectional, dining chair bottoms and game stools.
Scott Moore Photography

Diseño de sótano en el subsuelo actual de tamaño medio con paredes blancas, suelo vinílico, suelo marrón y madera
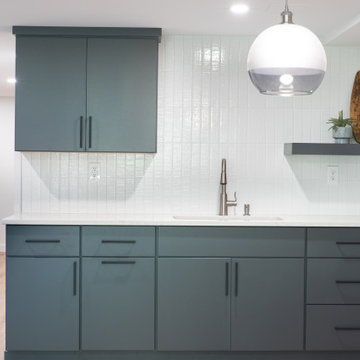
Modelo de sótano con puerta vintage de tamaño medio con paredes grises, suelo vinílico, casetón y madera

Bowling alleys for a vacation home's lower level. Emphatically, YES! The rustic refinement of the first floor gives way to all out fun and entertainment below grade. Two full-length automated bowling lanes make for easy family tournaments
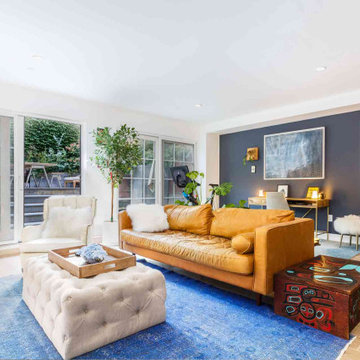
A genius artist Adam Zoltowski's basement with his amazing paintings. He is very creative and always inspires me as designer. His wife has sense of design, the project was a team work !
225 ideas para sótanos con madera y todos los tratamientos de pared
1