6.533 ideas para sótanos con chimeneas suspendidas y todas las chimeneas
Filtrar por
Presupuesto
Ordenar por:Popular hoy
161 - 180 de 6533 fotos
Artículo 1 de 3

Imagen de sótano en el subsuelo tradicional grande con bar en casa, paredes grises, suelo vinílico, chimeneas suspendidas, suelo marrón y vigas vistas

Imagen de sótano con ventanas actual con paredes grises, suelo vinílico, todas las chimeneas, marco de chimenea de madera, suelo marrón y papel pintado

Ejemplo de sótano con ventanas moderno grande con bar en casa, paredes beige, moqueta, todas las chimeneas, marco de chimenea de baldosas y/o azulejos y suelo beige
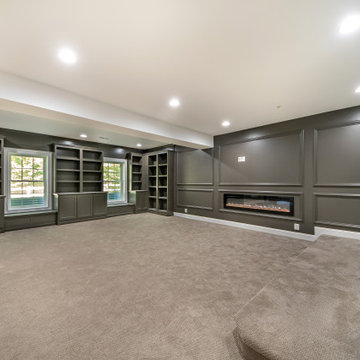
A different take on the open living room concept that features a bold custom cabinetry and built-ins with a matching paint color on the walls.
Diseño de sótano con puerta blanco tradicional renovado grande con paredes grises, moqueta, chimeneas suspendidas, suelo marrón y bar en casa
Diseño de sótano con puerta blanco tradicional renovado grande con paredes grises, moqueta, chimeneas suspendidas, suelo marrón y bar en casa

Lower Level Living/Media Area features white oak walls, custom, reclaimed limestone fireplace surround, and media wall - Scandinavian Modern Interior - Indianapolis, IN - Trader's Point - Architect: HAUS | Architecture For Modern Lifestyles - Construction Manager: WERK | Building Modern - Christopher Short + Paul Reynolds - Photo: HAUS | Architecture

Diseño de sótano con puerta actual grande con bar en casa, paredes negras, suelo vinílico, todas las chimeneas, marco de chimenea de ladrillo, suelo marrón y machihembrado
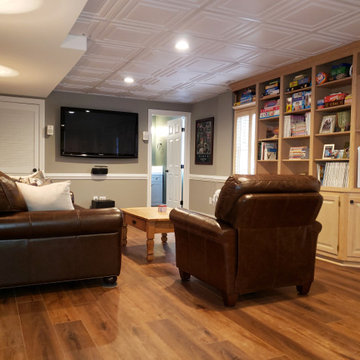
We were able to take a partially remodeled basement and give it a full facelift. We installed all new LVP flooring in the game, bar, stairs, and living room areas, tile flooring in the mud room and bar area, repaired and painted all the walls and ceiling, replaced the old drop ceiling tiles with decorative ones to give a coffered ceiling look, added more lighting, installed a new mantle, and changed out all the door hardware to black knobs and hinges. This is now truly a great place to entertain or just have some fun with the family.

Modelo de sótano en el subsuelo Cuarto de juegos tradicional renovado grande sin cuartos de juegos con paredes beige, suelo de madera en tonos medios, todas las chimeneas, marco de chimenea de piedra y suelo marrón
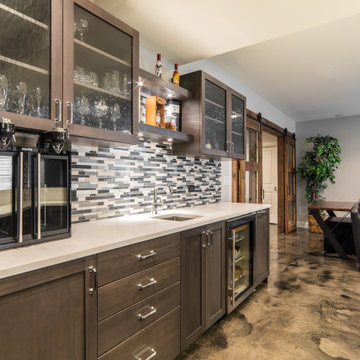
Diseño de sótano en el subsuelo bohemio grande con bar en casa, suelo de cemento, todas las chimeneas, marco de chimenea de hormigón y suelo multicolor

The clients lower level was in need of a bright and fresh perspective, with a twist of inspiration from a recent stay in Amsterdam. The previous space was dark, cold, somewhat rustic and featured a fireplace that too up way to much of the space. They wanted a new space where their teenagers could hang out with their friends and where family nights could be filled with colorful expression.
Light & clear acrylic chairs allow you to embrace the colors beyond the game table. A wallpaper mural adds a colorful back drop to the space.
Check out the before photos for a true look at what was changed in the space.
Photography by Spacecrafting Photography
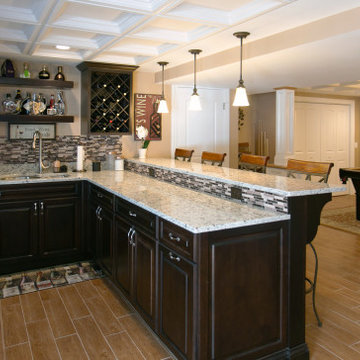
Finished basement remodeling project. Features of this project included a full wet bar with custom cabinetry and a coffered-style drop ceiling custom-designed to fit within the perimeters of the room
Instagram: @redhousedesignbuild

Diseño de sótano con ventanas actual grande con paredes blancas, moqueta, todas las chimeneas y marco de chimenea de baldosas y/o azulejos

Robb Siverson Photography
Modelo de sótano con ventanas vintage pequeño con paredes beige, suelo de madera en tonos medios, todas las chimeneas, marco de chimenea de piedra y suelo beige
Modelo de sótano con ventanas vintage pequeño con paredes beige, suelo de madera en tonos medios, todas las chimeneas, marco de chimenea de piedra y suelo beige
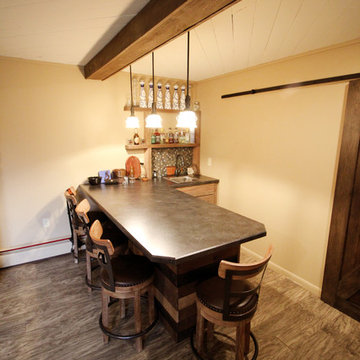
Diseño de sótano con ventanas rural grande con paredes beige, suelo vinílico, todas las chimeneas, marco de chimenea de piedra y suelo gris
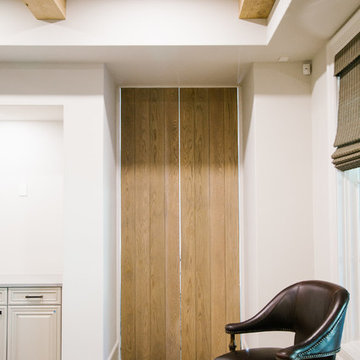
Foto de sótano con puerta clásico renovado grande con paredes blancas, suelo de madera clara, todas las chimeneas, marco de chimenea de hormigón y suelo marrón

Alyssa Lee Photography
Imagen de sótano con puerta tradicional renovado de tamaño medio con paredes grises, suelo de madera oscura, todas las chimeneas, marco de chimenea de baldosas y/o azulejos y suelo marrón
Imagen de sótano con puerta tradicional renovado de tamaño medio con paredes grises, suelo de madera oscura, todas las chimeneas, marco de chimenea de baldosas y/o azulejos y suelo marrón
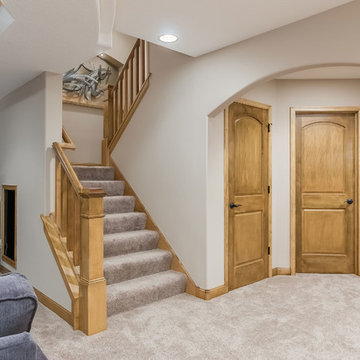
©Finished Basement Company
Imagen de sótano con puerta tradicional renovado grande con paredes grises, moqueta, todas las chimeneas, marco de chimenea de piedra y suelo gris
Imagen de sótano con puerta tradicional renovado grande con paredes grises, moqueta, todas las chimeneas, marco de chimenea de piedra y suelo gris

When the family built a brand new home in Wentzville, they purposely left the walk-out basement unfinished so they learn what they wanted from that space. Two years later they knew the basement should serve as a multi-tasking lower level, effectively creating a 3rd story of their home.
Mosby transformed the basement into a family room with built-in cabinetry and a gas fireplace. Off the family room is a spacious guest bedroom (with an egress window) that leads to a full bathroom with walk-in shower.
That bathroom is also accessed by the new hallway with walk-in closet storage, access to an unfinished utility area and a bright and lively craft room that doubles as a home office. There’s even additional storage behind a sliding barn door.
Design details that add personality include softly curved edges on the walls and soffits, a geometric cut-out on the stairwell and custom cabinetry that carries through all the rooms.
Photo by Toby Weiss
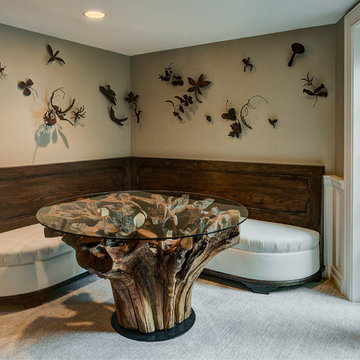
Dennis Jordan
Ejemplo de sótano ecléctico extra grande con moqueta, todas las chimeneas, marco de chimenea de piedra y paredes beige
Ejemplo de sótano ecléctico extra grande con moqueta, todas las chimeneas, marco de chimenea de piedra y paredes beige

Diseño de sótano en el subsuelo tradicional grande con paredes marrones, suelo de baldosas de porcelana, todas las chimeneas, marco de chimenea de madera y suelo blanco
6.533 ideas para sótanos con chimeneas suspendidas y todas las chimeneas
9