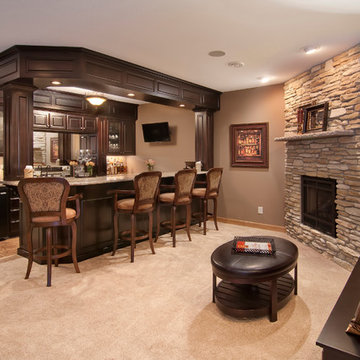566 ideas para sótanos con chimenea de esquina y todas las chimeneas
Filtrar por
Presupuesto
Ordenar por:Popular hoy
21 - 40 de 566 fotos
Artículo 1 de 3
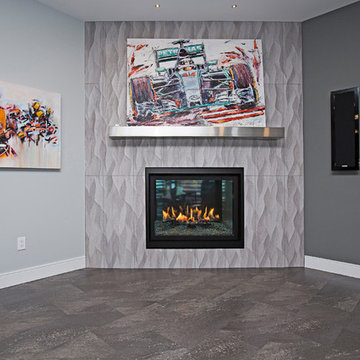
Leah Rae Photography
Modelo de sótano con puerta minimalista de tamaño medio con paredes grises, suelo vinílico, chimenea de esquina, marco de chimenea de baldosas y/o azulejos y suelo gris
Modelo de sótano con puerta minimalista de tamaño medio con paredes grises, suelo vinílico, chimenea de esquina, marco de chimenea de baldosas y/o azulejos y suelo gris
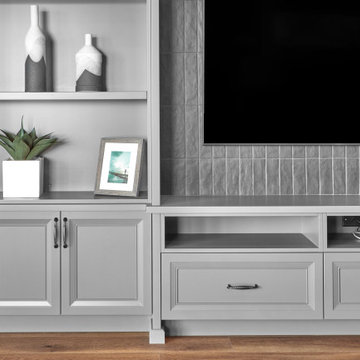
Custom built-in basement entertainment unit finished with Benjamin Moore "Overcoat" lacquer, Blum soft close concealed drawer slides and hinges, 7 1/2" stacked to ceiling crown moulding, TopKnobs Barrow Pulls, In-Cabinet Puck Lighting and brick textured backsplash.
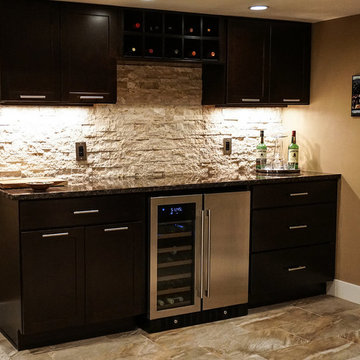
JOZLYN KNIGHT PHOTOGRAPHY
Modelo de sótano en el subsuelo contemporáneo de tamaño medio con paredes beige, moqueta, chimenea de esquina, marco de chimenea de piedra y suelo beige
Modelo de sótano en el subsuelo contemporáneo de tamaño medio con paredes beige, moqueta, chimenea de esquina, marco de chimenea de piedra y suelo beige
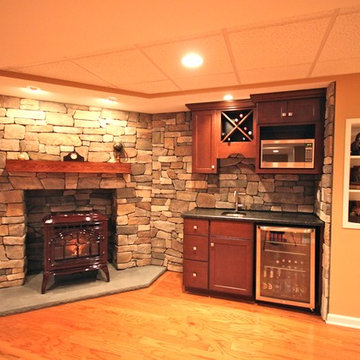
Finished Basement with Pellet Stove & Wet Bar
Imagen de sótano clásico con chimenea de esquina
Imagen de sótano clásico con chimenea de esquina
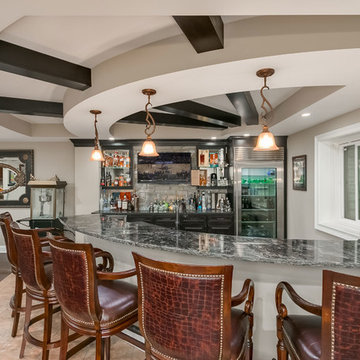
©Finished Basement Company
Foto de sótano con ventanas tradicional renovado extra grande con paredes grises, suelo de madera oscura, chimenea de esquina, marco de chimenea de ladrillo y suelo marrón
Foto de sótano con ventanas tradicional renovado extra grande con paredes grises, suelo de madera oscura, chimenea de esquina, marco de chimenea de ladrillo y suelo marrón
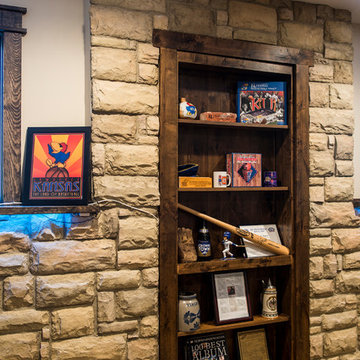
Rustic Style Basement Remodel with Bar - Photo Credits Kristol Kumar Photography
Modelo de sótano con ventanas rústico grande con paredes beige, chimenea de esquina, marco de chimenea de ladrillo, moqueta y suelo beige
Modelo de sótano con ventanas rústico grande con paredes beige, chimenea de esquina, marco de chimenea de ladrillo, moqueta y suelo beige
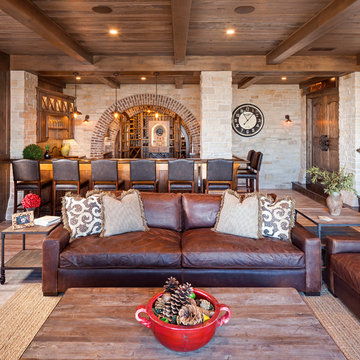
Jon Huelskamp Landmark Photography
Imagen de sótano con puerta rústico grande con paredes beige, suelo de madera clara, chimenea de esquina y suelo beige
Imagen de sótano con puerta rústico grande con paredes beige, suelo de madera clara, chimenea de esquina y suelo beige
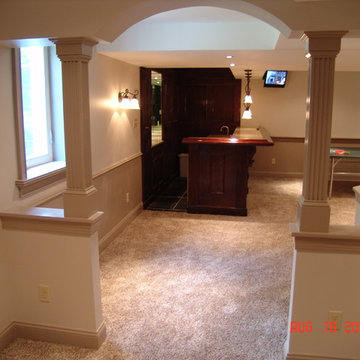
Starting at the two-level granite counter top bar with gleaming cherry wood paneling with a pocket mirror at the center wall, guests can be easily entertained by drinks and food thanks to the convenient outlets along the backsplash and ample counter top space.

Project by Wiles Design Group. Their Cedar Rapids-based design studio serves the entire Midwest, including Iowa City, Dubuque, Davenport, and Waterloo, as well as North Missouri and St. Louis.
For more about Wiles Design Group, see here: https://wilesdesigngroup.com/
To learn more about this project, see here: https://wilesdesigngroup.com/inviting-and-modern-basement
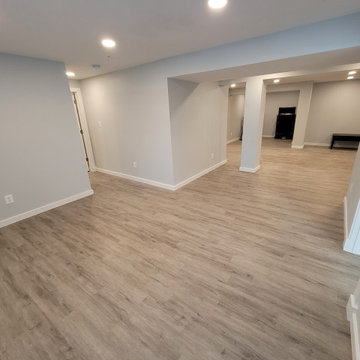
Our team meticulously converted this previously unfinished area into a thoughtfully designed and fully customized living space, boasting a spacious recreation room, bedroom, full bathroom, and a versatile office/gym area. Additionally, we successfully finalized the staircase, achieving a comprehensive and top-notch basement finishing project.
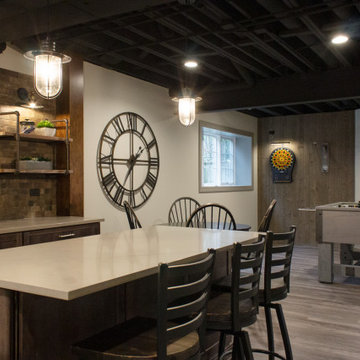
Full kitchen and island with seating. Design and build by Advance Design Studio, cabinets by Medallion Cabinetry.
Modelo de sótano con ventanas industrial grande con bar en casa, suelo vinílico, chimenea de esquina, marco de chimenea de ladrillo y suelo gris
Modelo de sótano con ventanas industrial grande con bar en casa, suelo vinílico, chimenea de esquina, marco de chimenea de ladrillo y suelo gris
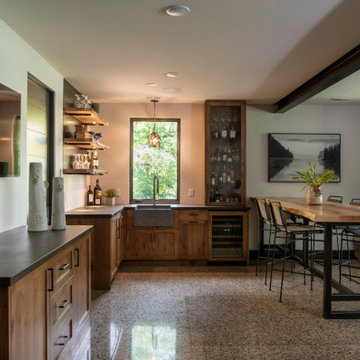
Whole-home audio and lighting integrated through the entire home. Basement has 4k Sony TV's
Imagen de sótano con puerta rural grande con bar en casa, paredes grises, suelo de cemento, chimenea de esquina, marco de chimenea de piedra y suelo multicolor
Imagen de sótano con puerta rural grande con bar en casa, paredes grises, suelo de cemento, chimenea de esquina, marco de chimenea de piedra y suelo multicolor

This rustic-inspired basement includes an entertainment area, two bars, and a gaming area. The renovation created a bathroom and guest room from the original office and exercise room. To create the rustic design the renovation used different naturally textured finishes, such as Coretec hard pine flooring, wood-look porcelain tile, wrapped support beams, walnut cabinetry, natural stone backsplashes, and fireplace surround,
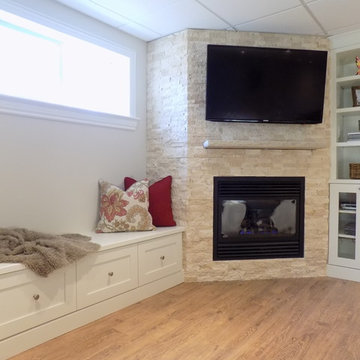
The combination of the fireplace and built-ins create a beautiful focal point in this basement with plenty of room to hide toys. The open shelves and light colours keeps the room feeling fresh. Add a couple of feather pillows and faux fur throw to bring texture, colour and pattern into the space.
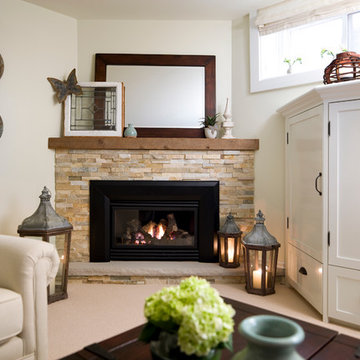
The new stone fireplace gives the basement a cozy and comfortable feeling, and helps heat the space.
Photography by Brandon Barré
Foto de sótano tradicional con chimenea de esquina
Foto de sótano tradicional con chimenea de esquina
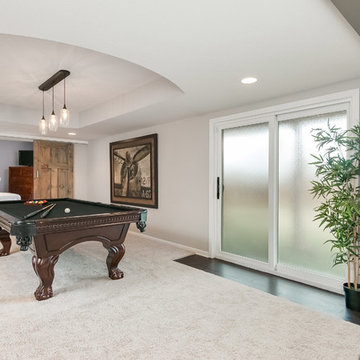
Sliding barn doors add a rustic touch to this pool room and the frosted walk out sliding door adding privacy and plenty of natural light for the homeowner. ©Finished Basement Company
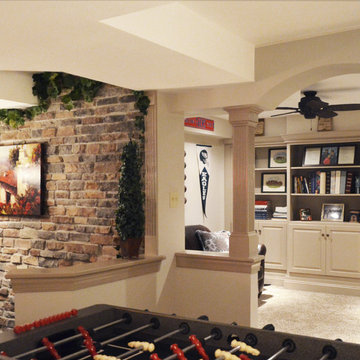
The intimate dining area allows for access to the full bar with the soft separation thanks to the half-wall with millwork and a wood top. In addition to the ample room for playing games such as foosball and Ping-Pong, there is a comfortable living room area with a recessed flat screen TV and cozy stone fireplace – all again smartly separated from the rest of the space by a half-wall. There is even a little nook great for reading and storage of toys and other items thanks to the built-in bookshelf and half-cabinets.
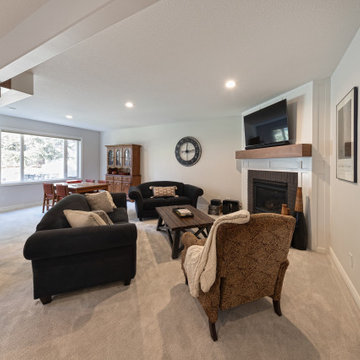
This is our very first Four Elements remodel show home! We started with a basic spec-level early 2000s walk-out bungalow, and transformed the interior into a beautiful modern farmhouse style living space with many custom features. The floor plan was also altered in a few key areas to improve livability and create more of an open-concept feel. Check out the shiplap ceilings with Douglas fir faux beams in the kitchen, dining room, and master bedroom. And a new coffered ceiling in the front entry contrasts beautifully with the custom wood shelving above the double-sided fireplace. Highlights in the lower level include a unique under-stairs custom wine & whiskey bar and a new home gym with a glass wall view into the main recreation area.
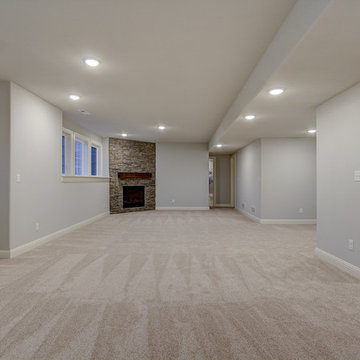
Finished lower level with stone fireplace.
Ejemplo de sótano con ventanas clásico renovado grande con paredes grises, moqueta, chimenea de esquina y marco de chimenea de piedra
Ejemplo de sótano con ventanas clásico renovado grande con paredes grises, moqueta, chimenea de esquina y marco de chimenea de piedra
566 ideas para sótanos con chimenea de esquina y todas las chimeneas
2
