91 ideas para sótanos con chimenea de esquina y marco de chimenea de ladrillo
Filtrar por
Presupuesto
Ordenar por:Popular hoy
1 - 20 de 91 fotos
Artículo 1 de 3
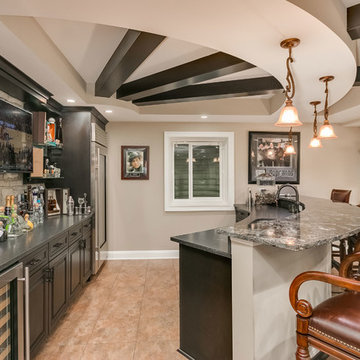
©Finished Basement Company
Imagen de sótano con ventanas clásico renovado extra grande con paredes grises, suelo de madera oscura, chimenea de esquina, marco de chimenea de ladrillo y suelo marrón
Imagen de sótano con ventanas clásico renovado extra grande con paredes grises, suelo de madera oscura, chimenea de esquina, marco de chimenea de ladrillo y suelo marrón
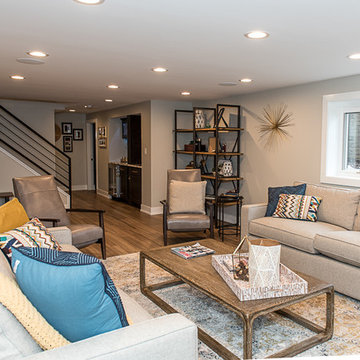
Imagen de sótano con puerta vintage grande con paredes grises, suelo vinílico, chimenea de esquina, marco de chimenea de ladrillo y suelo marrón
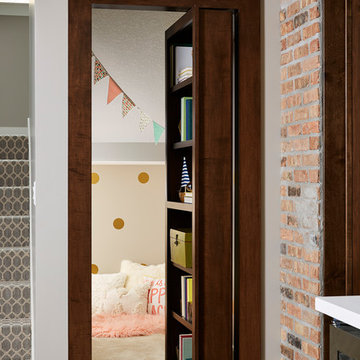
Dark stained built-in bookcase hides hidden kids playroom.
Alyssa Lee Photography
Diseño de sótano con puerta industrial de tamaño medio con paredes grises, suelo vinílico, chimenea de esquina y marco de chimenea de ladrillo
Diseño de sótano con puerta industrial de tamaño medio con paredes grises, suelo vinílico, chimenea de esquina y marco de chimenea de ladrillo
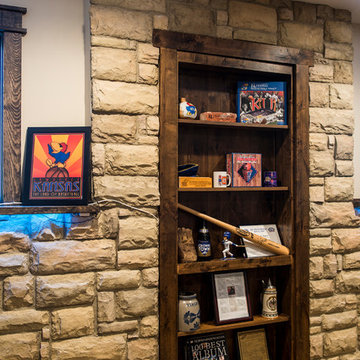
Rustic Style Basement Remodel with Bar - Photo Credits Kristol Kumar Photography
Modelo de sótano con ventanas rústico grande con paredes beige, chimenea de esquina, marco de chimenea de ladrillo, moqueta y suelo beige
Modelo de sótano con ventanas rústico grande con paredes beige, chimenea de esquina, marco de chimenea de ladrillo, moqueta y suelo beige
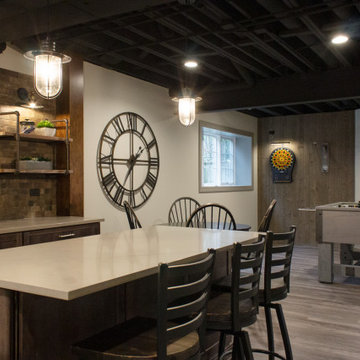
Full kitchen and island with seating. Design and build by Advance Design Studio, cabinets by Medallion Cabinetry.
Modelo de sótano con ventanas industrial grande con bar en casa, suelo vinílico, chimenea de esquina, marco de chimenea de ladrillo y suelo gris
Modelo de sótano con ventanas industrial grande con bar en casa, suelo vinílico, chimenea de esquina, marco de chimenea de ladrillo y suelo gris
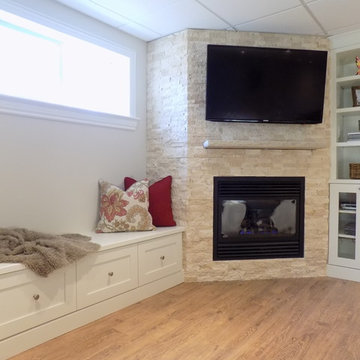
The combination of the fireplace and built-ins create a beautiful focal point in this basement with plenty of room to hide toys. The open shelves and light colours keeps the room feeling fresh. Add a couple of feather pillows and faux fur throw to bring texture, colour and pattern into the space.
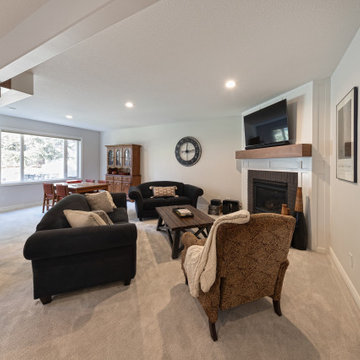
This is our very first Four Elements remodel show home! We started with a basic spec-level early 2000s walk-out bungalow, and transformed the interior into a beautiful modern farmhouse style living space with many custom features. The floor plan was also altered in a few key areas to improve livability and create more of an open-concept feel. Check out the shiplap ceilings with Douglas fir faux beams in the kitchen, dining room, and master bedroom. And a new coffered ceiling in the front entry contrasts beautifully with the custom wood shelving above the double-sided fireplace. Highlights in the lower level include a unique under-stairs custom wine & whiskey bar and a new home gym with a glass wall view into the main recreation area.
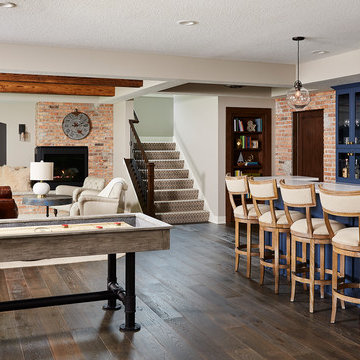
Great space for entertaining!
Imagen de sótano con puerta urbano grande con paredes grises, suelo vinílico, chimenea de esquina, marco de chimenea de ladrillo y suelo marrón
Imagen de sótano con puerta urbano grande con paredes grises, suelo vinílico, chimenea de esquina, marco de chimenea de ladrillo y suelo marrón
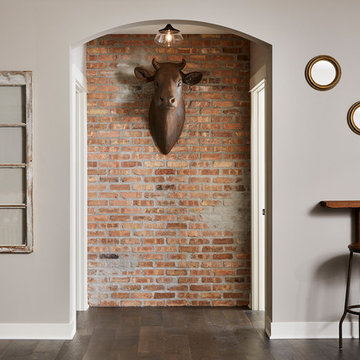
Brick accent wall in hallway that leads to a bedroom and bathroom. Drink ledge for enjoying a beverage while playing shuffle board!
Imagen de sótano con puerta industrial grande con paredes grises, suelo vinílico, chimenea de esquina, marco de chimenea de ladrillo y suelo marrón
Imagen de sótano con puerta industrial grande con paredes grises, suelo vinílico, chimenea de esquina, marco de chimenea de ladrillo y suelo marrón
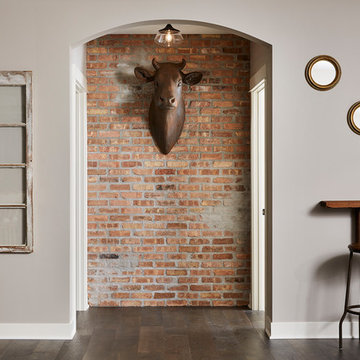
Chicago brick accent wall with whimsical faux taxidermy inside the arched doorway.
Alyssa Lee Photography
Foto de sótano con puerta industrial de tamaño medio con paredes grises, suelo vinílico, chimenea de esquina y marco de chimenea de ladrillo
Foto de sótano con puerta industrial de tamaño medio con paredes grises, suelo vinílico, chimenea de esquina y marco de chimenea de ladrillo
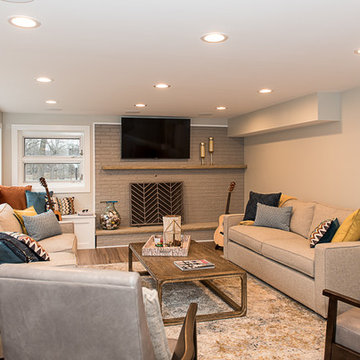
Diseño de sótano con puerta vintage grande con paredes grises, suelo vinílico, chimenea de esquina, marco de chimenea de ladrillo y suelo marrón
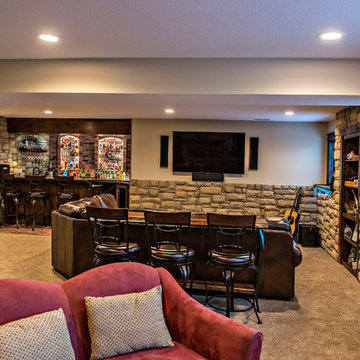
Rustic Style Basement Remodel with Bar - Photo Credits Kristol Kumar Photography
Diseño de sótano con ventanas rústico grande con paredes beige, chimenea de esquina, marco de chimenea de ladrillo, moqueta y suelo beige
Diseño de sótano con ventanas rústico grande con paredes beige, chimenea de esquina, marco de chimenea de ladrillo, moqueta y suelo beige
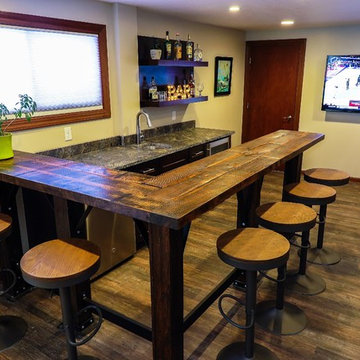
This 1970's basement needed a huge facelift, imagine oak shiplap for the walls and cedar shakes for the ceilings. Enough said! We took the demo all the way to the studs. The staircase was already installed in the basement, but needed a new railing, so a custom iron railing was designed and installed. This homeowner wanted a space he could entertain, relax, and also be really modern! The bar was custom designed and locally sourced from reclaimed ash for the top and iron supports. The countertops are a honed granite and the floor is luxury vinyl plank flooring.
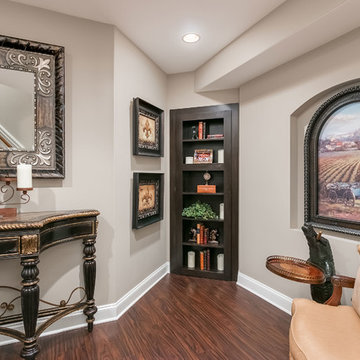
©Finished Basement Company
Diseño de sótano con ventanas clásico renovado extra grande con paredes grises, suelo de madera oscura, chimenea de esquina, marco de chimenea de ladrillo y suelo marrón
Diseño de sótano con ventanas clásico renovado extra grande con paredes grises, suelo de madera oscura, chimenea de esquina, marco de chimenea de ladrillo y suelo marrón
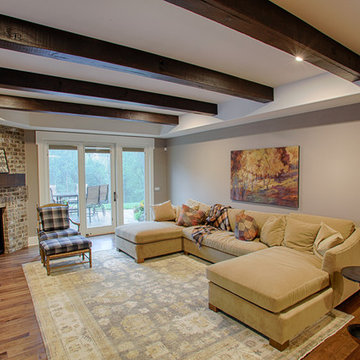
Diseño de sótano tradicional renovado grande con paredes marrones, suelo de madera en tonos medios, chimenea de esquina, marco de chimenea de ladrillo y suelo marrón
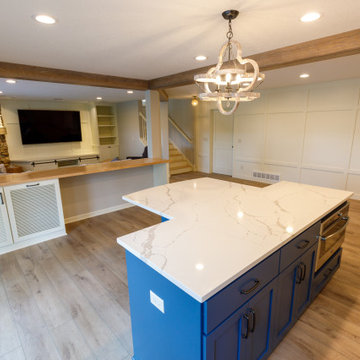
Ejemplo de sótano con puerta clásico renovado grande con bar en casa, paredes grises, suelo vinílico, chimenea de esquina, marco de chimenea de ladrillo, suelo marrón y vigas vistas
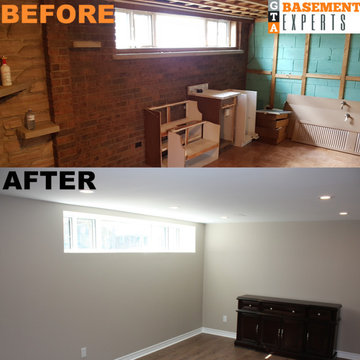
Imagen de sótano con puerta moderno de tamaño medio con paredes beige, moqueta, chimenea de esquina, marco de chimenea de ladrillo y suelo beige
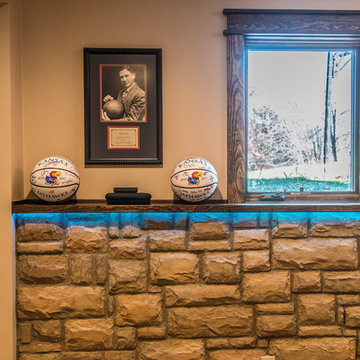
Rustic Style Basement Remodel with Bar - Photo Credits Kristol Kumar Photography
Ejemplo de sótano con ventanas rústico grande con paredes beige, chimenea de esquina, marco de chimenea de ladrillo, moqueta y suelo beige
Ejemplo de sótano con ventanas rústico grande con paredes beige, chimenea de esquina, marco de chimenea de ladrillo, moqueta y suelo beige
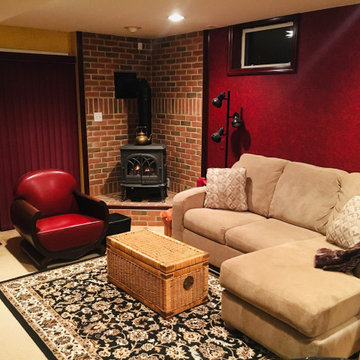
Diseño de sótano con puerta clásico de tamaño medio con paredes rojas, moqueta, chimenea de esquina, marco de chimenea de ladrillo y suelo beige
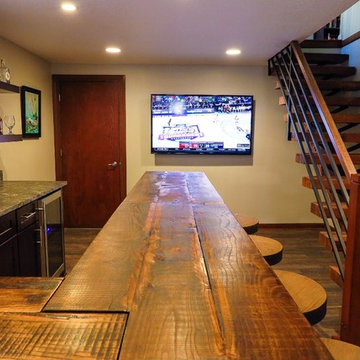
This 1970's basement needed a huge facelift, imagine oak shiplap for the walls and cedar shakes for the ceilings. Enough said! We took the demo all the way to the studs. The staircase was already installed in the basement, but needed a new railing, so a custom iron railing was designed and installed. This homeowner wanted a space he could entertain, relax, and also be really modern! The bar was custom designed and locally sourced from reclaimed ash for the top and iron supports. The countertops are a honed granite and the floor is luxury vinyl plank flooring.
91 ideas para sótanos con chimenea de esquina y marco de chimenea de ladrillo
1