409 ideas para sótanos con boiserie y panelado
Filtrar por
Presupuesto
Ordenar por:Popular hoy
161 - 180 de 409 fotos
Artículo 1 de 3
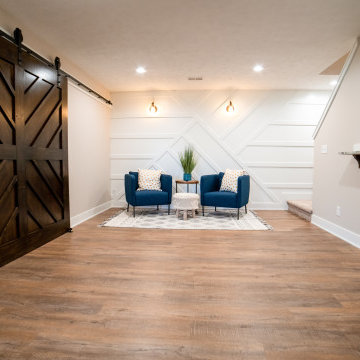
Imagen de sótano con ventanas de estilo americano con suelo vinílico, suelo marrón y boiserie
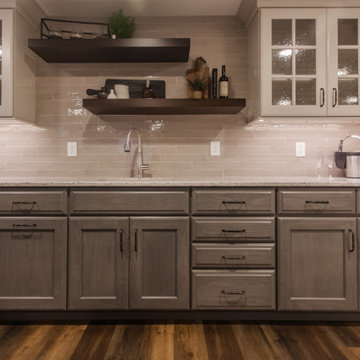
Wet Bar
Diseño de sótano con ventanas tradicional grande con bar en casa, paredes beige, suelo laminado, suelo marrón y boiserie
Diseño de sótano con ventanas tradicional grande con bar en casa, paredes beige, suelo laminado, suelo marrón y boiserie
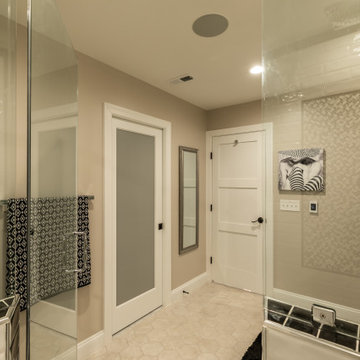
This older couple residing in a golf course community wanted to expand their living space and finish up their unfinished basement for entertainment purposes and more.
Their wish list included: exercise room, full scale movie theater, fireplace area, guest bedroom, full size master bath suite style, full bar area, entertainment and pool table area, and tray ceiling.
After major concrete breaking and running ground plumbing, we used a dead corner of basement near staircase to tuck in bar area.
A dual entrance bathroom from guest bedroom and main entertainment area was placed on far wall to create a large uninterrupted main floor area. A custom barn door for closet gives extra floor space to guest bedroom.
New movie theater room with multi-level seating, sound panel walls, two rows of recliner seating, 120-inch screen, state of art A/V system, custom pattern carpeting, surround sound & in-speakers, custom molding and trim with fluted columns, custom mahogany theater doors.
The bar area includes copper panel ceiling and rope lighting inside tray area, wrapped around cherry cabinets and dark granite top, plenty of stools and decorated with glass backsplash and listed glass cabinets.
The main seating area includes a linear fireplace, covered with floor to ceiling ledger stone and an embedded television above it.
The new exercise room with two French doors, full mirror walls, a couple storage closets, and rubber floors provide a fully equipped home gym.
The unused space under staircase now includes a hidden bookcase for storage and A/V equipment.
New bathroom includes fully equipped body sprays, large corner shower, double vanities, and lots of other amenities.
Carefully selected trim work, crown molding, tray ceiling, wainscoting, wide plank engineered flooring, matching stairs, and railing, makes this basement remodel the jewel of this community.
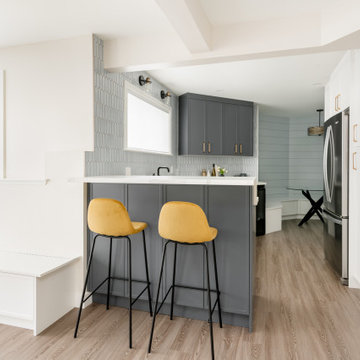
Imagen de sótano clásico renovado pequeño sin chimenea con bar en casa, paredes blancas, suelo vinílico, suelo gris y panelado

Diseño de sótano con puerta retro de tamaño medio con paredes blancas, suelo vinílico, suelo marrón y panelado
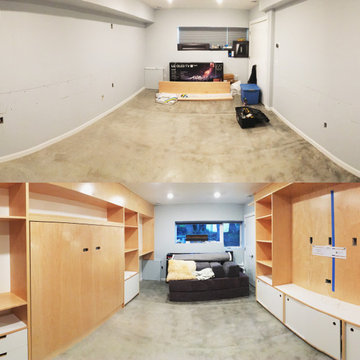
Before and after.
The ABB Built-in
- custom designed storage system for basement area in condo
- queen size side tilt Murphy bed, TV cabinet with sliding doors, 4 drawer open closet, comforter cubby and shelving
- Prefinished maple plywood, white melamine cabinet liner plywood, full extension undermount drawer slides, Trola Rolle 2000 sliding door system
This project totally transformed the basement into a usable, comfortable living area and essentially created an additional bedroom in the condo. The access from the garage was tight so all components were built on-site.
We love seeing how spaces like this can become functional and aesthetic with the client's vision and our building skills! Let us know how we can help create a usable area for you!! Feel free to contact us through Facebook, @vpw.designs on Instagram or vpwdesigns.com
Thanks for looking!
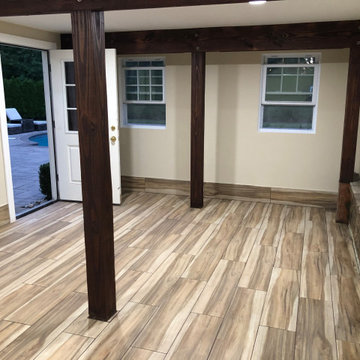
Ejemplo de sótano Cuarto de juegos minimalista de tamaño medio sin cuartos de juegos con paredes beige, suelo de baldosas de cerámica, todas las chimeneas, marco de chimenea de yeso, suelo multicolor, madera y boiserie
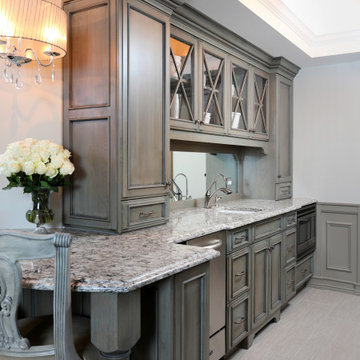
The kitchenette is the perfect place for snacks and popcorn for movie nights, not to mention ample storage for whatever your beverage of choice may be.
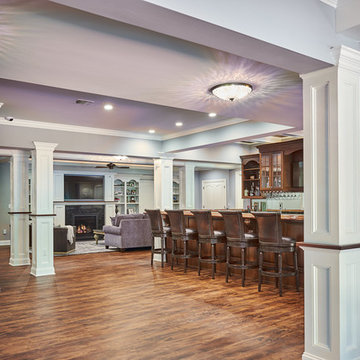
Who says basements have to be boring? This stunning luxury basement finishing in Kinnelon, NJ sets the bar pretty high. With a full wine cellar, beautiful moulding work, a basement bar, a full bath, pool table & full kitchen, these basement ideas were the perfect touch to a great home remodeling.
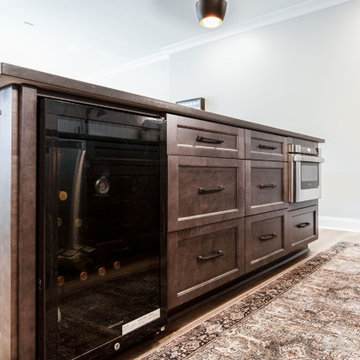
Foto de sótano con puerta Cuarto de juegos y machihembrado campestre grande sin cuartos de juegos con paredes grises, suelo vinílico, todas las chimeneas, suelo multicolor y boiserie
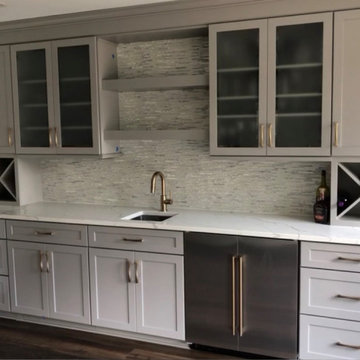
Diseño de sótano con puerta grande con bar en casa, paredes blancas, suelo vinílico, estufa de leña, marco de chimenea de piedra, suelo marrón, vigas vistas y panelado
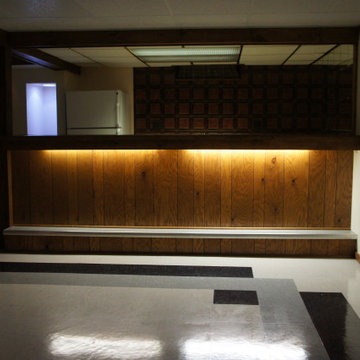
Diseño de sótano en el subsuelo tradicional grande sin chimenea con bar en casa, paredes beige, suelo vinílico, suelo blanco y panelado
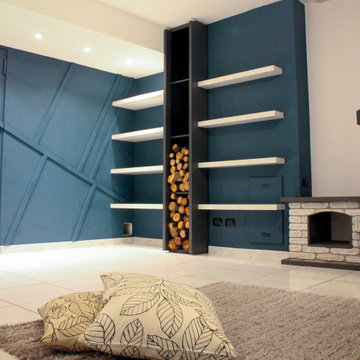
Imagen de sótano en el subsuelo minimalista de tamaño medio con suelo de baldosas de cerámica, todas las chimeneas, marco de chimenea de ladrillo, suelo blanco y boiserie
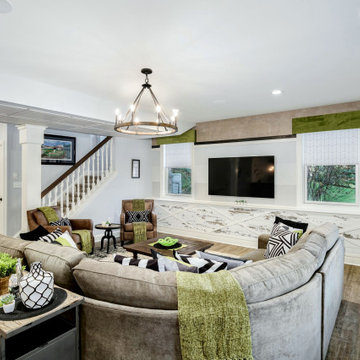
Foto de sótano con puerta clásico renovado grande con bar en casa, paredes grises, suelo laminado, suelo marrón y panelado
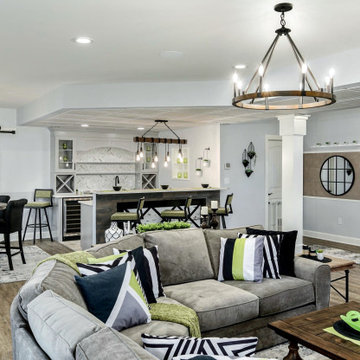
Diseño de sótano con puerta clásico renovado grande con bar en casa, paredes grises, suelo laminado, suelo marrón y panelado
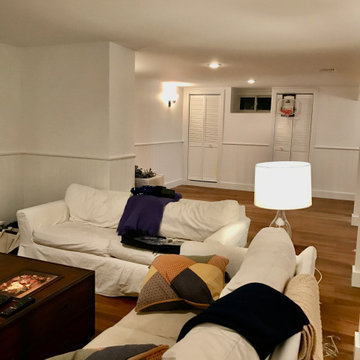
Cluttered, dark, and chilly basements can be daunting spaces for remodeling. They tend to get filled with every old and unwanted item in the house from worn out furniture to childhood memorabilia .This basement was a really challenging task and we succeed to create really cozy, warm, and inviting atmosphere—not like a basement at all. The work involved was extensive, from the foundation to new molding. Our aim was to create a unique space that would be as enjoyable as the rest of this home. We utilized the odd space under the stairs by incorporating a wet bar. We installed TV screen with surround sound system, that makes you feel like you are part of the action and cozy fireplace to cuddle up while enjoying a movie.
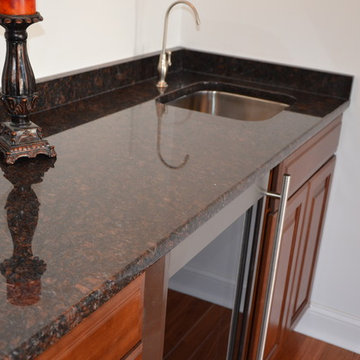
A convenient wet bar was set up alongside the wall, complete with a cooling rack, sink and plenty of cabinetry for storage space. The same dark granite countertop was used along with matching dark wood for the cabinets underneath. Recessed lighting and smart hanging light fixtures were also added to make up the difference in lighting on rainy/cloudy days and for evening gatherings/activities.

Foto de sótano en el subsuelo clásico renovado grande con bar en casa, paredes blancas, moqueta, todas las chimeneas, marco de chimenea de piedra, suelo beige, vigas vistas y boiserie
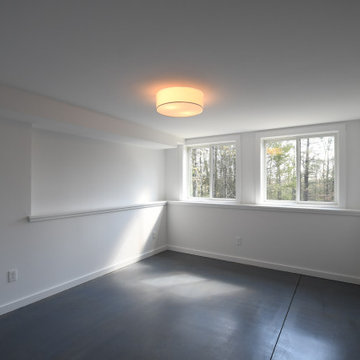
Fantastic Mid-Century Modern Ranch Home in the Catskills - Kerhonkson, Ulster County, NY. 3 Bedrooms, 3 Bathrooms, 2400 square feet on 6+ acres. Black siding, modern, open-plan interior, high contrast kitchen and bathrooms. Completely finished basement - walkout with extra bath and bedroom.
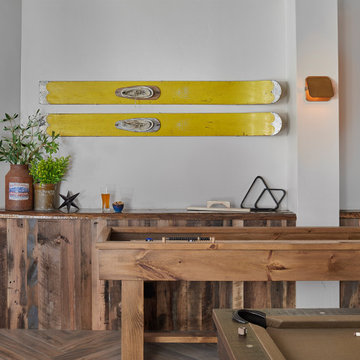
Room for lots of entertaining and joyful game playing. Clever sconces pivot down to light the gaming surface or shine lighting up for indirect accent. Walls open for art and a live-edge drink rail anchor the room.
409 ideas para sótanos con boiserie y panelado
9