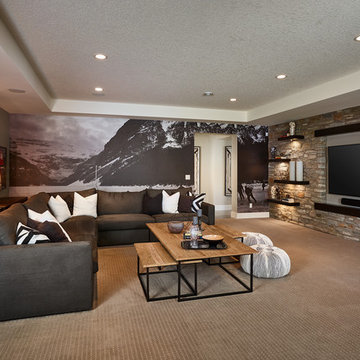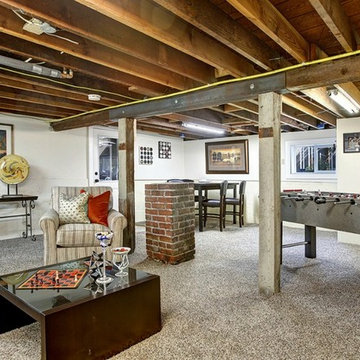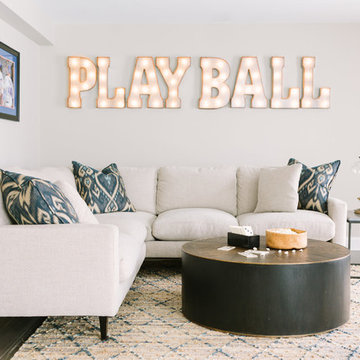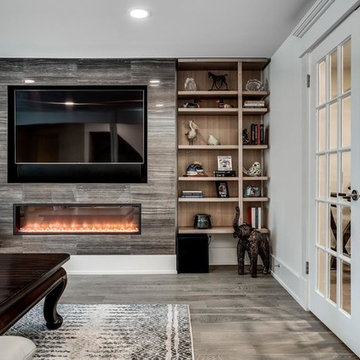770 ideas para sótanos clásicos renovados
Filtrar por
Presupuesto
Ordenar por:Popular hoy
121 - 140 de 770 fotos
Artículo 1 de 3
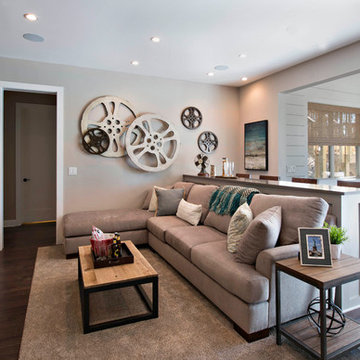
This casual and plushly-furnished bonus room in The Madison Designer Model is equipped is perfect for a long, relaxing movie night.
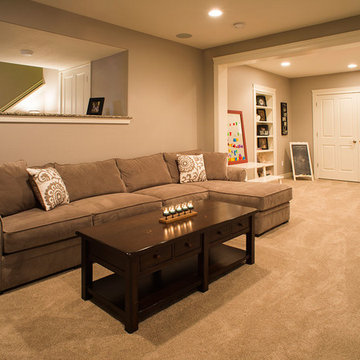
Philip Wegener Photography
Modelo de sótano en el subsuelo clásico renovado de tamaño medio sin chimenea con moqueta
Modelo de sótano en el subsuelo clásico renovado de tamaño medio sin chimenea con moqueta
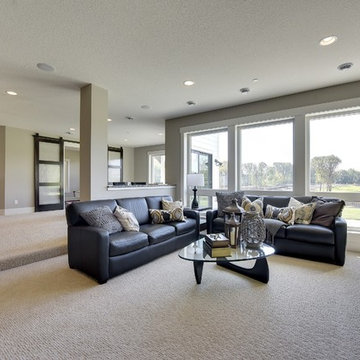
Spacecrafting
Foto de sótano con puerta tradicional renovado grande con paredes grises, moqueta, marco de chimenea de piedra y suelo gris
Foto de sótano con puerta tradicional renovado grande con paredes grises, moqueta, marco de chimenea de piedra y suelo gris
Encuentra al profesional adecuado para tu proyecto
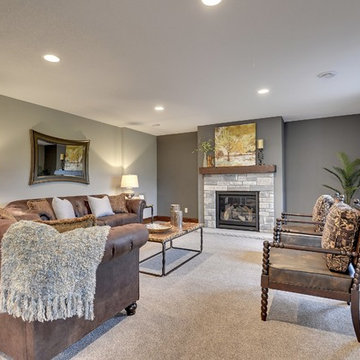
Spacecrafting
Imagen de sótano con puerta clásico renovado grande con paredes grises, moqueta, todas las chimeneas y marco de chimenea de piedra
Imagen de sótano con puerta clásico renovado grande con paredes grises, moqueta, todas las chimeneas y marco de chimenea de piedra
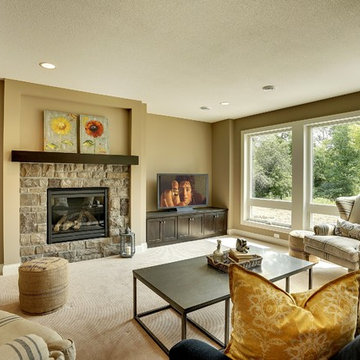
Comfy basement family room with stone fireplace. Photography by Spacecrafting.
Foto de sótano con puerta clásico renovado grande con paredes beige, moqueta, todas las chimeneas y marco de chimenea de piedra
Foto de sótano con puerta clásico renovado grande con paredes beige, moqueta, todas las chimeneas y marco de chimenea de piedra
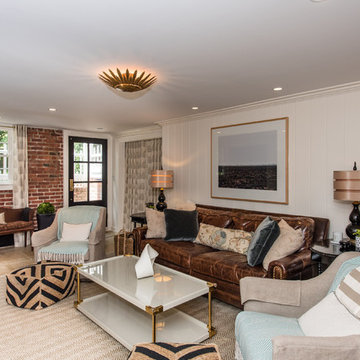
Location: Bethesda, MD, USA
This total revamp turned out better than anticipated leaving the clients thrilled with the outcome.
Finecraft Contractors, Inc.
Interior Designer: Anna Cave
Susie Soleimani Photography
Blog: http://graciousinteriors.blogspot.com/2016/07/from-cellar-to-stellar-lower-level.html
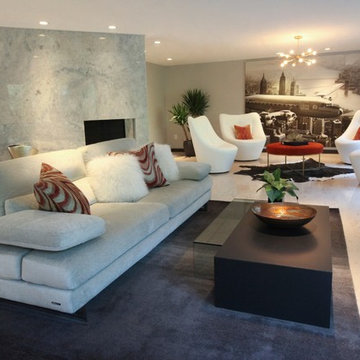
Refaced stone fireplace with Venatino Bianco Granite. Cork flooring.
Diseño de sótano con puerta clásico renovado extra grande con paredes grises, suelo de corcho, todas las chimeneas y marco de chimenea de piedra
Diseño de sótano con puerta clásico renovado extra grande con paredes grises, suelo de corcho, todas las chimeneas y marco de chimenea de piedra
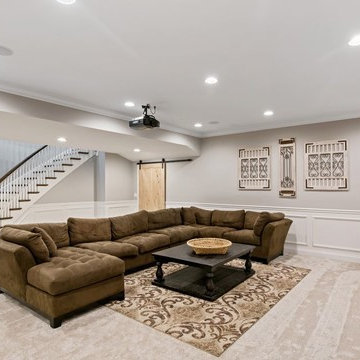
Modelo de sótano clásico renovado grande con paredes grises, moqueta, chimenea de esquina y suelo beige
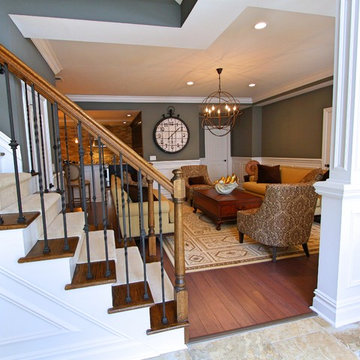
Modelo de sótano con puerta tradicional renovado extra grande con paredes grises, suelo de bambú y suelo marrón
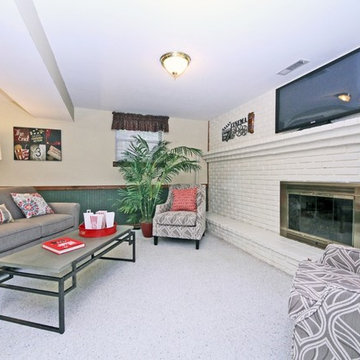
Modelo de sótano con ventanas tradicional renovado de tamaño medio con paredes beige, moqueta, todas las chimeneas, marco de chimenea de ladrillo y suelo gris
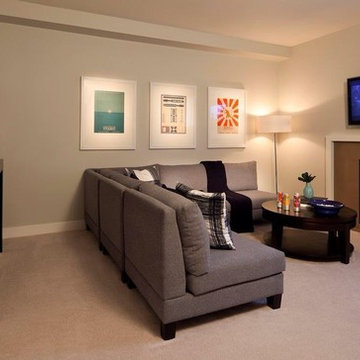
Modelo de sótano en el subsuelo tradicional renovado de tamaño medio con paredes grises, moqueta y todas las chimeneas
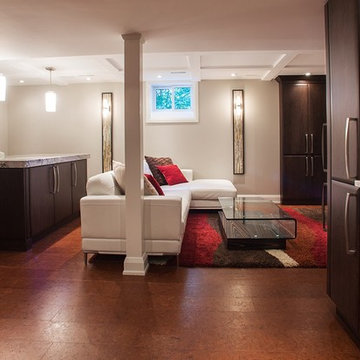
Modelo de sótano con ventanas clásico renovado de tamaño medio sin chimenea con paredes grises y suelo de corcho
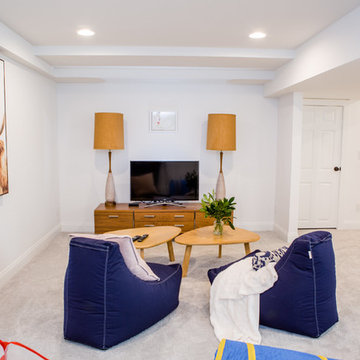
This newly purchased home was the perfect size for our client's growing family. The house, having been expanded on and renovated by the previous owners was the right size but not quite the right style. The house was full of design elements that may have been "cool" in the early 2000s but just didn't feel right for a young family. The master bathroom was in the most serious need of redo with many, many square feet of dingy and somewhat depressing deep red granite tile with diamond accents in black granite. The bathroom felt dark and dingy. Together with our clients, we set out on our mission to efficiently turn this room into an inviting and happy place for our clients. Thankfully the layout of the space was very functional, so we focused on an aesthetic overhall. At the top of the client’s list was to have a beautiful and comfortable freestanding soaker tub. Behind the Kohler tub and throughout the bathroom walls is polished Calacatta Gold marble tile. The new brushed nickel plumbing fixtures are timeless and unfussy, an important thing for busy young parents! The new bathroom is sleek but not stark. A welcoming space for our clients to feel at home.
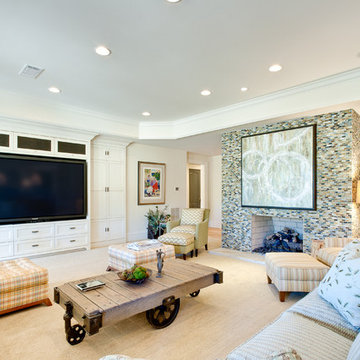
Imagen de sótano con puerta tradicional renovado extra grande con paredes multicolor, suelo de madera clara, todas las chimeneas y marco de chimenea de baldosas y/o azulejos
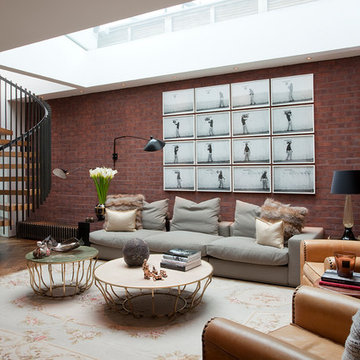
Modelo de sótano clásico renovado sin chimenea con suelo de madera oscura y suelo marrón
770 ideas para sótanos clásicos renovados
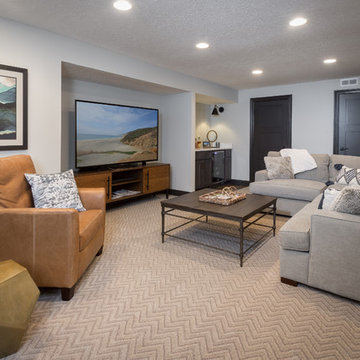
Designed by Monica Lewis MCR, UDCP, CMKBD. Project Manager Dave West CR. Photography by Todd Yarrington.
Imagen de sótano con ventanas tradicional renovado de tamaño medio con paredes grises, moqueta y suelo marrón
Imagen de sótano con ventanas tradicional renovado de tamaño medio con paredes grises, moqueta y suelo marrón
7
