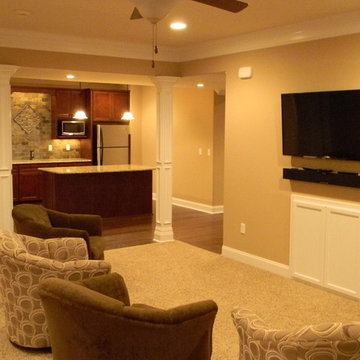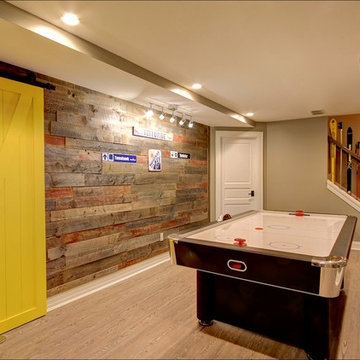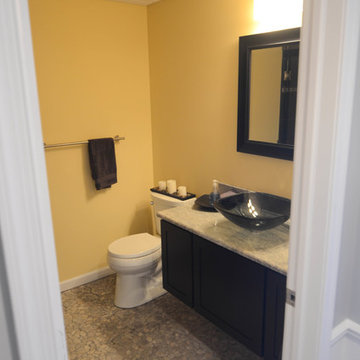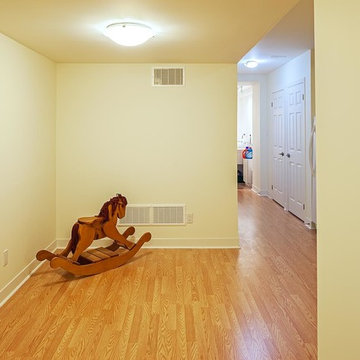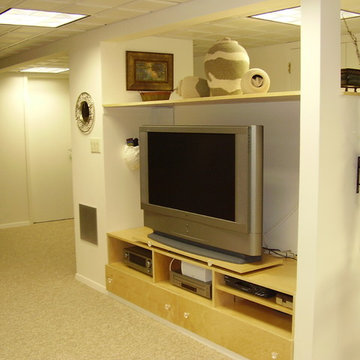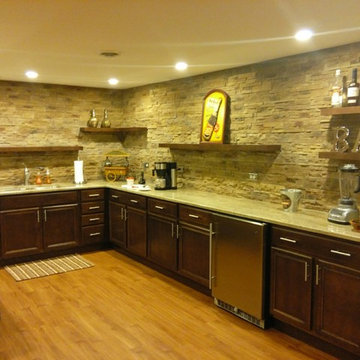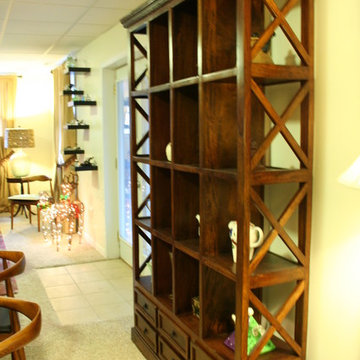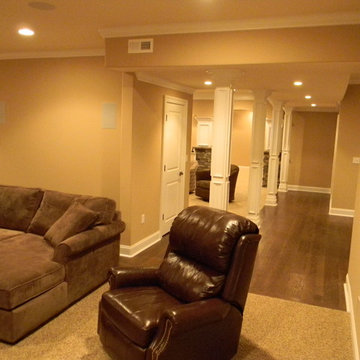115 ideas para sótanos clásicos renovados amarillos
Filtrar por
Presupuesto
Ordenar por:Popular hoy
81 - 100 de 115 fotos
Artículo 1 de 3
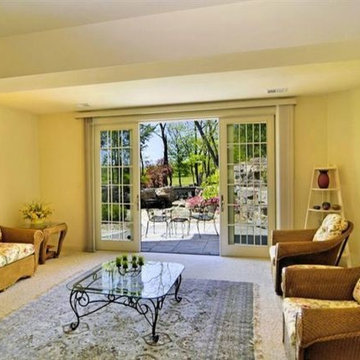
Modelo de sótano con puerta clásico renovado grande sin chimenea con paredes amarillas, moqueta y suelo beige
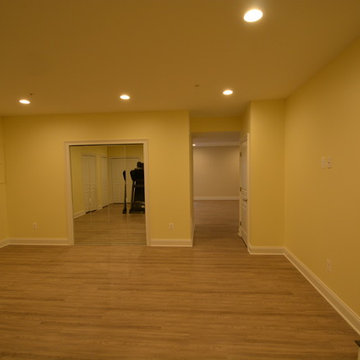
Eugene
Foto de sótano con puerta clásico renovado grande sin chimenea con paredes marrones, suelo de madera en tonos medios y suelo marrón
Foto de sótano con puerta clásico renovado grande sin chimenea con paredes marrones, suelo de madera en tonos medios y suelo marrón
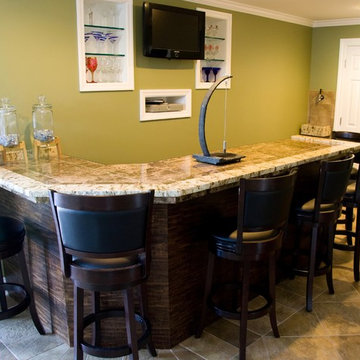
Opposite the sitting area the bar offers guests a beautiful watering hole and a place for friends to gather.
Foto de sótano con puerta tradicional renovado de tamaño medio con paredes verdes, suelo de baldosas de porcelana, marco de chimenea de madera y suelo marrón
Foto de sótano con puerta tradicional renovado de tamaño medio con paredes verdes, suelo de baldosas de porcelana, marco de chimenea de madera y suelo marrón
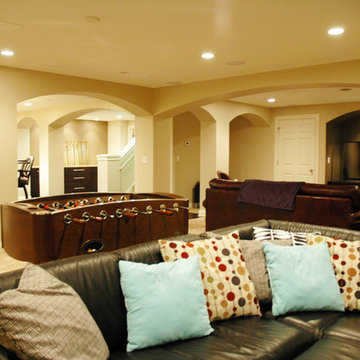
This 2,200 SF lower level remodel was inspired by large columns and arches to define each space of this Mequon home's basement located in the Pines subdivision. This lower level remodel consists of and open bar area with seating up eight and a TV & back bar area as focal points. Also, is a family room area with recessed TV area adjoining a large game room area. A full bathroom with Kohler steam shower is located between the game room and bar areas. From the bar area is a small gallery leading to 900 SF exercise room with mirrors, rubber flooring, punching bag and two TVs. Please call Clark Design Associates, LLC. about your lower level remodel. Photos by Jacob Clark
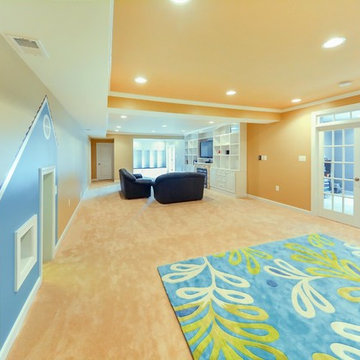
Basement finishing with kids playroom, custom built opening.
Ejemplo de sótano con puerta tradicional renovado de tamaño medio sin chimenea con paredes amarillas, moqueta, suelo beige y bandeja
Ejemplo de sótano con puerta tradicional renovado de tamaño medio sin chimenea con paredes amarillas, moqueta, suelo beige y bandeja
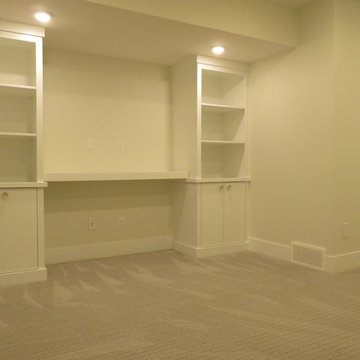
A cold dark basement transformed in to a warm, welcoming living space. With its soft colors, and ambient finishing, this new basement space feels so cozy and calming. We absolutely loved how it turned out, and we are very happy for the homeowners to have this wonderful new space in their home.
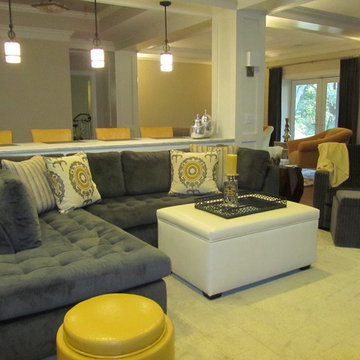
Donna Ventrice
Imagen de sótano con puerta clásico renovado de tamaño medio sin chimenea con paredes beige, suelo de madera en tonos medios y suelo marrón
Imagen de sótano con puerta clásico renovado de tamaño medio sin chimenea con paredes beige, suelo de madera en tonos medios y suelo marrón
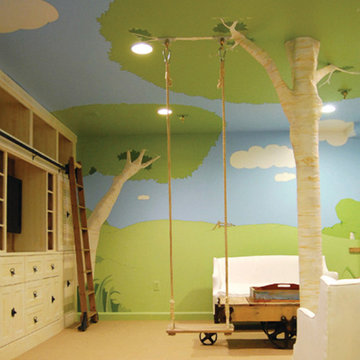
THEME Inspired by the Magic Tree House series of children’s books, this indoor tree house provides entertainment, fun and a place for children to read about or imagine adventures through time. A blue sky, green meadows, and distant matching beech trees recreate the magic of Jack and Annie’s Frog Creek, and help bring the characters from the series to life. FOCUS A floor armoire, ceiling swing and climbing rope give the structure a true tree house look and feel. A drop-down drawing and writing table, wheeled work table and recessed ceiling lights ensure the room can be used for more than play. The tree house has electric interior lighting, a window to the outdoors and a playful sliding shutter over a window to the room. The armoire forms a raised, nine-foot-wide play area, while a TV within one of the wall’s floor-to-ceiling cabinets — with a delightful sliding ladder — transforms the room into a family theater perfect for watching movies and holding Wii competitions. STORAGE The bottom of the drawing table is a magnetic chalk board that doubles as a display for children’s art works. The tree’s small niches are for parents’ shoes; the larger compartment stores children’s shoes and school bags. Books, games, toys, DVDs, Wii and other computer accessories are stored in the wall cabinets. The armoire contains two spacious drawers and four nifty hinged storage bins. A rack of handy “vegetable buckets” above the armoire stores crayons, scissors and other useful items. GROWTH The room easily adapts from playroom, to party room, to study room and even to bedroom, as the tree house easily accommodates a twin-size mattress. SAFETY The rungs and rails of the ladder, as well as the grab bars beside the tree house door are wrapped with easy-grip rope for safe climbing. The drawing table has spring-loaded hinges to help prevent it from dropping dangerously from the wall, and the table door has double sets of locks up top to ensure safety. The interior of each storage compartment is carpeted like the tree house floor to provide extra padding.
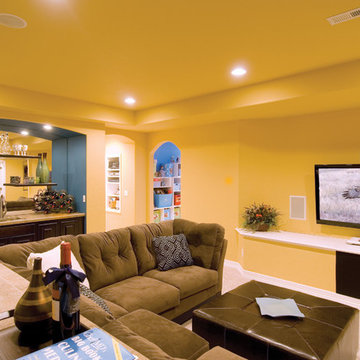
The TV wall in the basement family room has integrated speakers for enhanced sound experience. ©Finished Basement Company
Diseño de sótano con ventanas tradicional renovado grande sin chimenea con paredes amarillas, moqueta y suelo beige
Diseño de sótano con ventanas tradicional renovado grande sin chimenea con paredes amarillas, moqueta y suelo beige
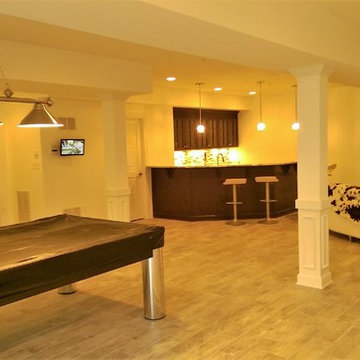
A large recreation room includes an open area for the pool table, luxurious bar, generous T.V. space, and built-n shelving.
Imagen de sótano en el subsuelo tradicional renovado extra grande con paredes beige, suelo de baldosas de porcelana y suelo beige
Imagen de sótano en el subsuelo tradicional renovado extra grande con paredes beige, suelo de baldosas de porcelana y suelo beige
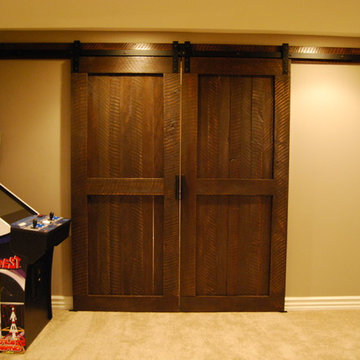
Ejemplo de sótano con ventanas tradicional renovado de tamaño medio sin chimenea con paredes beige y moqueta
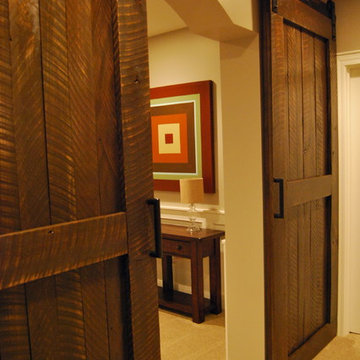
Foto de sótano con ventanas tradicional renovado de tamaño medio sin chimenea con paredes beige y moqueta
115 ideas para sótanos clásicos renovados amarillos
5
