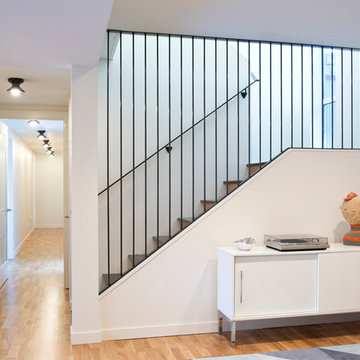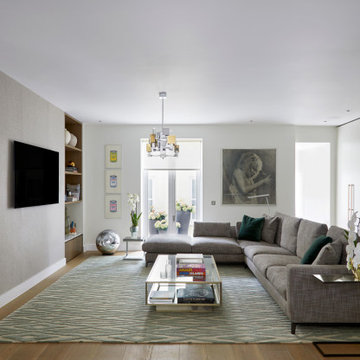292 ideas para sótanos blancos con suelo de madera en tonos medios
Filtrar por
Presupuesto
Ordenar por:Popular hoy
1 - 20 de 292 fotos
Artículo 1 de 3

Our clients wanted a space to gather with friends and family for the children to play. There were 13 support posts that we had to work around. The awkward placement of the posts made the design a challenge. We created a floor plan to incorporate the 13 posts into special features including a built in wine fridge, custom shelving, and a playhouse. Now, some of the most challenging issues add character and a custom feel to the space. In addition to the large gathering areas, we finished out a charming powder room with a blue vanity, round mirror and brass fixtures.

Modelo de sótano con ventanas urbano sin chimenea con paredes marrones, suelo de madera en tonos medios y suelo marrón
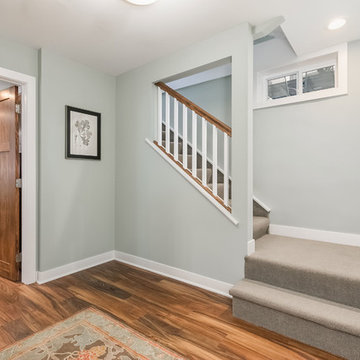
©Finished Basement Company
Diseño de sótano con ventanas clásico renovado grande sin chimenea con paredes grises, suelo de madera en tonos medios y suelo marrón
Diseño de sótano con ventanas clásico renovado grande sin chimenea con paredes grises, suelo de madera en tonos medios y suelo marrón

Ejemplo de sótano de estilo de casa de campo grande sin chimenea con paredes grises, suelo de madera en tonos medios y suelo marrón
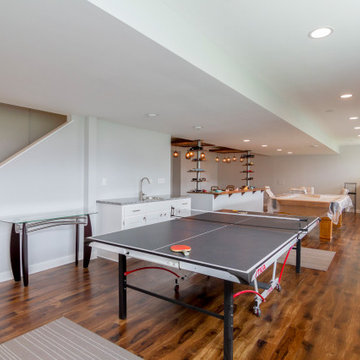
Modelo de sótano con ventanas contemporáneo grande sin chimenea con paredes grises, suelo de madera en tonos medios y suelo marrón
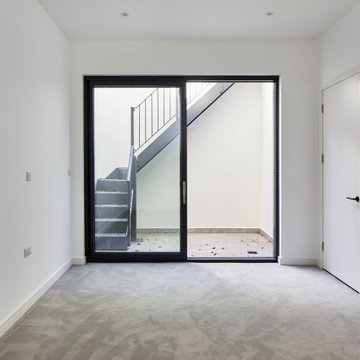
Basement
Diseño de sótano con puerta moderno grande con paredes blancas, suelo de madera en tonos medios y suelo marrón
Diseño de sótano con puerta moderno grande con paredes blancas, suelo de madera en tonos medios y suelo marrón
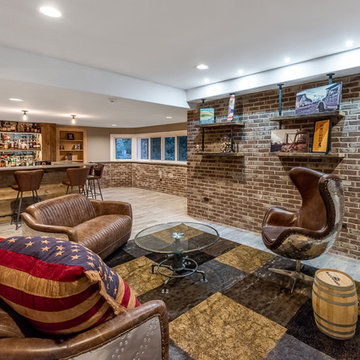
Foto de sótano con ventanas rústico grande sin chimenea con paredes grises, suelo de madera en tonos medios y suelo marrón
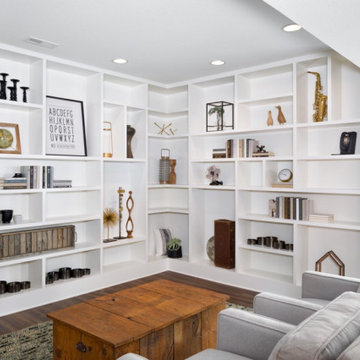
This contemporary rustic basement remodel transformed an unused part of the home into completely cozy, yet stylish, living, play, and work space for a young family. Starting with an elegant spiral staircase leading down to a multi-functional garden level basement. The living room set up serves as a gathering space for the family separate from the main level to allow for uninhibited entertainment and privacy. The floating shelves and gorgeous shiplap accent wall makes this room feel much more elegant than just a TV room. With plenty of storage for the entire family, adjacent from the TV room is an additional reading nook, including built-in custom shelving for optimal storage with contemporary design.
Photo by Mark Quentin / StudioQphoto.com
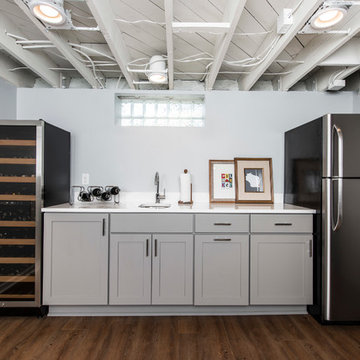
Modelo de sótano con ventanas actual de tamaño medio sin chimenea con suelo de madera en tonos medios, paredes grises y suelo marrón
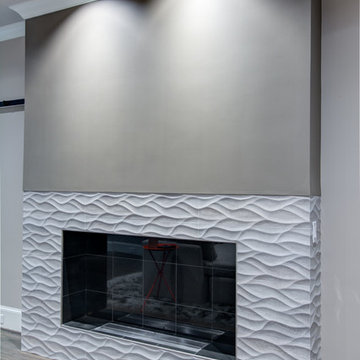
Imagen de sótano con puerta minimalista grande con paredes grises, suelo de madera en tonos medios, chimenea lineal y marco de chimenea de baldosas y/o azulejos
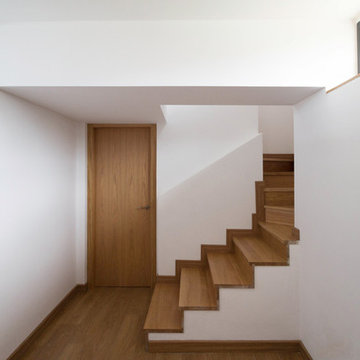
Modelo de sótano con ventanas nórdico pequeño sin chimenea con paredes blancas y suelo de madera en tonos medios
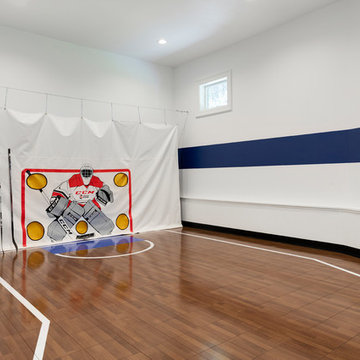
Sport court specialized for hockey. Photo credit: Spacecrafting
Ejemplo de sótano en el subsuelo clásico grande con paredes blancas, suelo de madera en tonos medios y suelo marrón
Ejemplo de sótano en el subsuelo clásico grande con paredes blancas, suelo de madera en tonos medios y suelo marrón
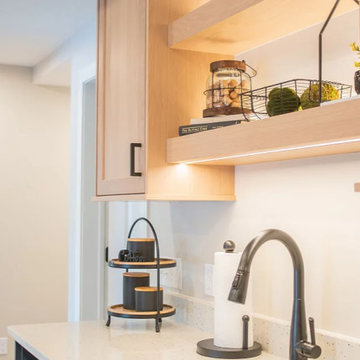
A blank slate and open minds are a perfect recipe for creative design ideas. The homeowner's brother is a custom cabinet maker who brought our ideas to life and then Landmark Remodeling installed them and facilitated the rest of our vision. We had a lot of wants and wishes, and were to successfully do them all, including a gym, fireplace, hidden kid's room, hobby closet, and designer touches.
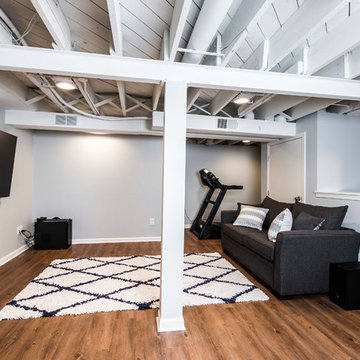
Diseño de sótano con ventanas contemporáneo de tamaño medio sin chimenea con paredes grises y suelo de madera en tonos medios
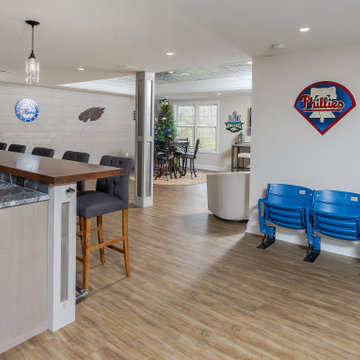
This basement’s bar area rivals any sports bar! The large football mural is actually laser-cut customized wallpaper. The bar itself was created out of reclaimed pine with a honed granite counter and support bars and footrails made from reclaimed black pipes. The front of the bar has wood trim offset by steel inlays. Behind the bar there is a sink and beverage center, complete with an icemaker and wine refrigerator. That distinctive backsplash is whitewashed “Chicago” brick and it is a great focal point that offsets the TV. The adjacent eating area has weathered shiplap walls and a silver, tin ceiling. The column separating the two spaces is wood with steel inlays, the same steel that was used beneath the front of the bar.
Welcome to this sports lover’s paradise in West Chester, PA! We started with the completely blank palette of an unfinished basement and created space for everyone in the family by adding a main television watching space, a play area, a bar area, a full bathroom and an exercise room. The floor is COREtek engineered hardwood, which is waterproof and durable, and great for basements and floors that might take a beating. Combining wood, steel, tin and brick, this modern farmhouse looking basement is chic and ready to host family and friends to watch sporting events!
Rudloff Custom Builders has won Best of Houzz for Customer Service in 2014, 2015 2016, 2017 and 2019. We also were voted Best of Design in 2016, 2017, 2018, 2019 which only 2% of professionals receive. Rudloff Custom Builders has been featured on Houzz in their Kitchen of the Week, What to Know About Using Reclaimed Wood in the Kitchen as well as included in their Bathroom WorkBook article. We are a full service, certified remodeling company that covers all of the Philadelphia suburban area. This business, like most others, developed from a friendship of young entrepreneurs who wanted to make a difference in their clients’ lives, one household at a time. This relationship between partners is much more than a friendship. Edward and Stephen Rudloff are brothers who have renovated and built custom homes together paying close attention to detail. They are carpenters by trade and understand concept and execution. Rudloff Custom Builders will provide services for you with the highest level of professionalism, quality, detail, punctuality and craftsmanship, every step of the way along our journey together.
Specializing in residential construction allows us to connect with our clients early in the design phase to ensure that every detail is captured as you imagined. One stop shopping is essentially what you will receive with Rudloff Custom Builders from design of your project to the construction of your dreams, executed by on-site project managers and skilled craftsmen. Our concept: envision our client’s ideas and make them a reality. Our mission: CREATING LIFETIME RELATIONSHIPS BUILT ON TRUST AND INTEGRITY.
Photo Credit: Linda McManus Images
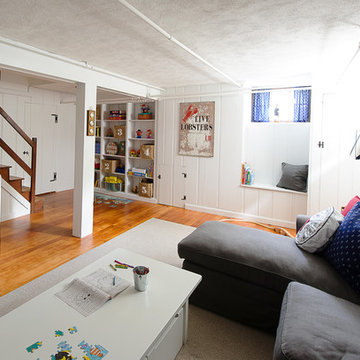
John Gillooly/PEI
Foto de sótano con ventanas costero sin chimenea con paredes blancas, suelo de madera en tonos medios y suelo naranja
Foto de sótano con ventanas costero sin chimenea con paredes blancas, suelo de madera en tonos medios y suelo naranja
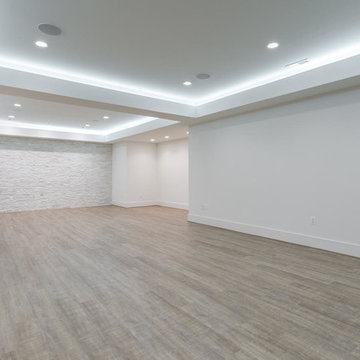
Modelo de sótano en el subsuelo tradicional renovado extra grande con paredes blancas, suelo de madera en tonos medios y suelo marrón
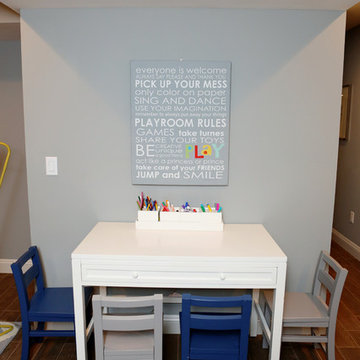
Imagen de sótano con puerta tradicional renovado de tamaño medio sin chimenea con paredes grises y suelo de madera en tonos medios
292 ideas para sótanos blancos con suelo de madera en tonos medios
1
