1.293 ideas para sótanos blancos con paredes grises
Filtrar por
Presupuesto
Ordenar por:Popular hoy
41 - 60 de 1293 fotos
Artículo 1 de 3

This basement needed a serious transition, with light pouring in from all angles, it didn't make any sense to do anything but finish it off. Plus, we had a family of teenage girls that needed a place to hangout, and that is exactly what they got. We had a blast transforming this basement into a sleepover destination, sewing work space, and lounge area for our teen clients.
Photo Credit: Tamara Flanagan Photography
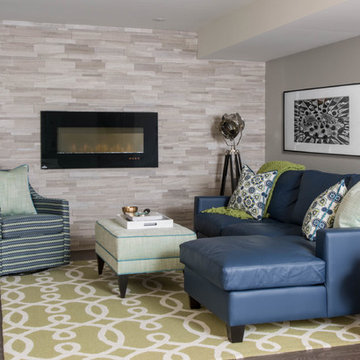
Photography by www.stephanibuchmanphotography.com
Interior Design by Christine DeCosta www.decorbychristine.com
Modelo de sótano clásico renovado con paredes grises, suelo de madera oscura, chimenea lineal y suelo marrón
Modelo de sótano clásico renovado con paredes grises, suelo de madera oscura, chimenea lineal y suelo marrón

Modelo de sótano en el subsuelo Cuarto de juegos tradicional renovado de tamaño medio sin cuartos de juegos y chimenea con paredes grises, suelo vinílico y suelo gris
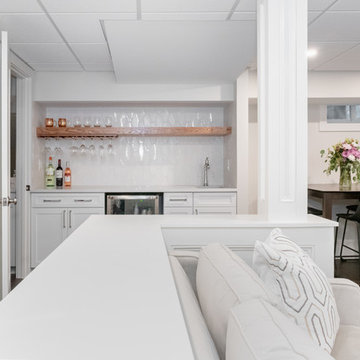
Ejemplo de sótano en el subsuelo clásico grande con paredes grises, suelo vinílico y suelo marrón
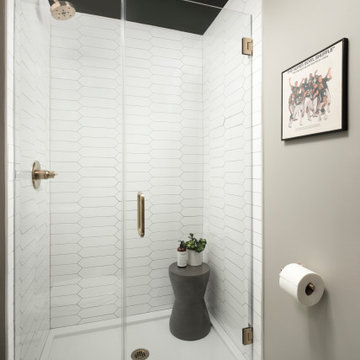
Imagen de sótano en el subsuelo tradicional renovado de tamaño medio con bar en casa, paredes grises, suelo vinílico, todas las chimeneas y suelo marrón
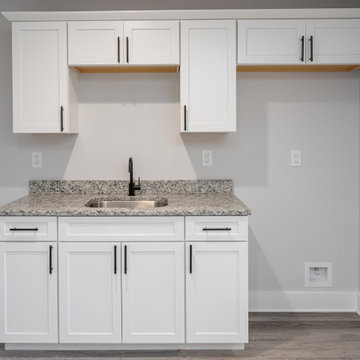
Foto de sótano con puerta tradicional renovado grande con bar en casa, paredes grises, suelo vinílico y suelo gris
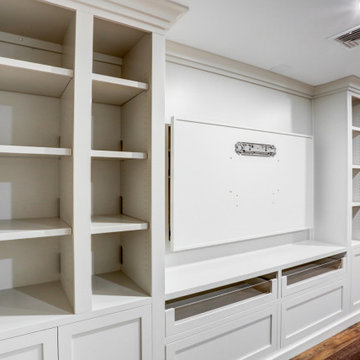
Finished Basement with large built-in entertainment space and storage shelves in this newly finished basement were a must for making the most out of the space. The stairway creates a natural divide between the new living space and an area that could be used as an office or workout room. Through the barn door is an additional bedroom, as well as a bright blue bathroom addition. This is the perfect finished basement for a growing family.
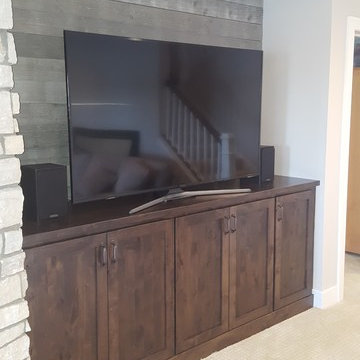
Ejemplo de sótano con puerta costero pequeño con paredes grises, moqueta y suelo blanco
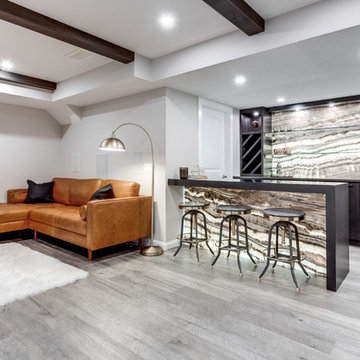
Modelo de sótano en el subsuelo actual pequeño sin chimenea con paredes grises, suelo vinílico y suelo gris

The finished basement with a home office, laundry space, and built in shelves.
Modelo de sótano de estilo americano sin chimenea con paredes grises, moqueta y suelo gris
Modelo de sótano de estilo americano sin chimenea con paredes grises, moqueta y suelo gris
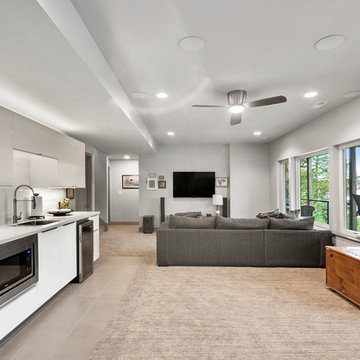
Modelo de sótano con puerta contemporáneo grande sin chimenea con paredes grises, moqueta y suelo beige
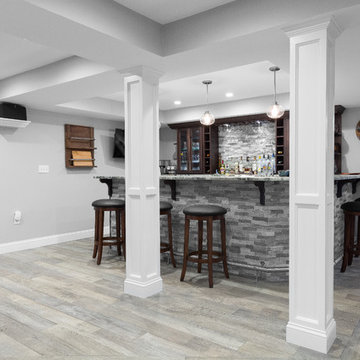
The open concept floorplan in this basement is perfect for entertaining small or large crowds.
Photo credit: Perko Photography
Diseño de sótano con ventanas clásico extra grande sin chimenea con paredes grises, suelo de baldosas de porcelana y suelo marrón
Diseño de sótano con ventanas clásico extra grande sin chimenea con paredes grises, suelo de baldosas de porcelana y suelo marrón

Ejemplo de sótano de estilo de casa de campo grande sin chimenea con paredes grises, suelo de madera en tonos medios y suelo marrón
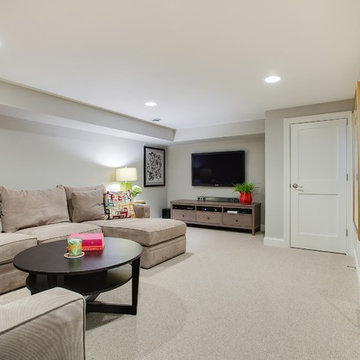
Spacecrafting
Modelo de sótano en el subsuelo actual grande sin chimenea con paredes grises y moqueta
Modelo de sótano en el subsuelo actual grande sin chimenea con paredes grises y moqueta
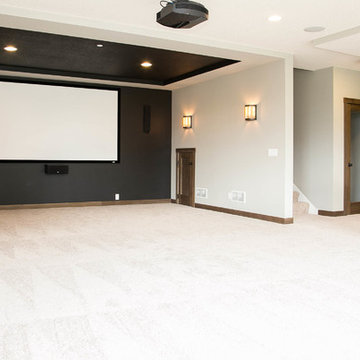
What an amazing LDK custom lower level!!! The bar, home theater, and living space make this home feel homey and unique! What do you think?!
Modelo de sótano con puerta de estilo de casa de campo sin chimenea con paredes grises y moqueta
Modelo de sótano con puerta de estilo de casa de campo sin chimenea con paredes grises y moqueta

Diseño de sótano con puerta clásico renovado grande con bar en casa, paredes grises, suelo laminado, suelo marrón y panelado
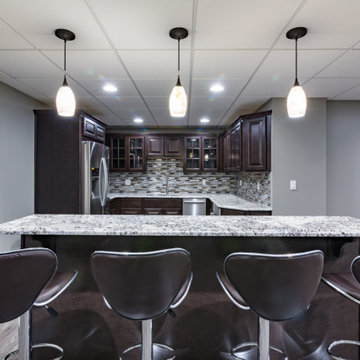
Diseño de sótano con ventanas moderno grande con paredes grises, moqueta y suelo beige
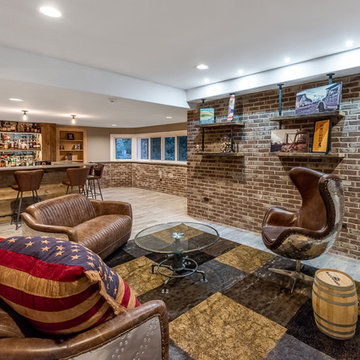
Foto de sótano con ventanas rústico grande sin chimenea con paredes grises, suelo de madera en tonos medios y suelo marrón
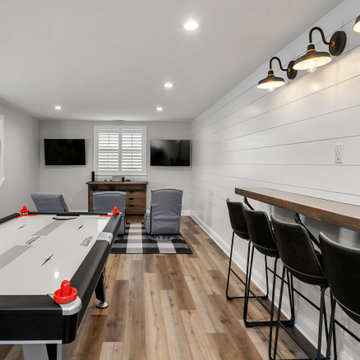
This farmhouse style home was already lovely and inviting. We just added some finishing touches in the kitchen and expanded and enhanced the basement. In the kitchen we enlarged the center island so that it is now five-feet-wide. We rebuilt the sides, added the cross-back, “x”, design to each end and installed new fixtures. We also installed new counters and painted all the cabinetry. Already the center of the home’s everyday living and entertaining, there’s now even more space for gathering. We expanded the already finished basement to include a main room with kitchenet, a multi-purpose/guestroom with a murphy bed, full bathroom, and a home theatre. The COREtec vinyl flooring is waterproof and strong enough to take the beating of everyday use. In the main room, the ship lap walls and farmhouse lantern lighting coordinates beautifully with the vintage farmhouse tuxedo bathroom. Who needs to go out to the movies with a home theatre like this one? With tiered seating for six, featuring reclining chair on platforms, tray ceiling lighting and theatre sconces, this is the perfect spot for family movie night!
Rudloff Custom Builders has won Best of Houzz for Customer Service in 2014, 2015, 2016, 2017, 2019, 2020, and 2021. We also were voted Best of Design in 2016, 2017, 2018, 2019, 2020, and 2021, which only 2% of professionals receive. Rudloff Custom Builders has been featured on Houzz in their Kitchen of the Week, What to Know About Using Reclaimed Wood in the Kitchen as well as included in their Bathroom WorkBook article. We are a full service, certified remodeling company that covers all of the Philadelphia suburban area. This business, like most others, developed from a friendship of young entrepreneurs who wanted to make a difference in their clients’ lives, one household at a time. This relationship between partners is much more than a friendship. Edward and Stephen Rudloff are brothers who have renovated and built custom homes together paying close attention to detail. They are carpenters by trade and understand concept and execution. Rudloff Custom Builders will provide services for you with the highest level of professionalism, quality, detail, punctuality and craftsmanship, every step of the way along our journey together.
Specializing in residential construction allows us to connect with our clients early in the design phase to ensure that every detail is captured as you imagined. One stop shopping is essentially what you will receive with Rudloff Custom Builders from design of your project to the construction of your dreams, executed by on-site project managers and skilled craftsmen. Our concept: envision our client’s ideas and make them a reality. Our mission: CREATING LIFETIME RELATIONSHIPS BUILT ON TRUST AND INTEGRITY.
Photo Credit: Linda McManus Images
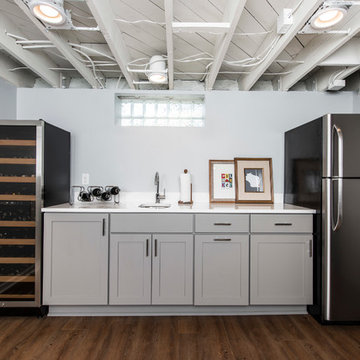
Modelo de sótano con ventanas actual de tamaño medio sin chimenea con suelo de madera en tonos medios, paredes grises y suelo marrón
1.293 ideas para sótanos blancos con paredes grises
3