160 ideas para sótanos beige con suelo de baldosas de porcelana
Filtrar por
Presupuesto
Ordenar por:Popular hoy
1 - 20 de 160 fotos
Artículo 1 de 3

This walkout home is inviting as your enter through eight foot tall doors. The hardwood floor throughout enhances the comfortable spaciousness this home provides with excellent sight lines throughout the main floor. Feel comfortable entertaining both inside and out with a multi-leveled covered patio connected to a game room on the lower level, or run away to your secluded private covered patio off the master bedroom overlooking stunning panoramas of red cliffs and sunsets. You will never be lacking for storage as this home comes fully equipped with two walk-in closets and a storage room in the basement. This beautifully crafted home was built with your family in mind.
Jeremiah Barber

This basement renovation transformed the space from a dark and dated lower level, to a light, cozy, and inviting space with classic design to stand the test of time. The renovation included a powder room remodel, great room space with custom built-ins and fireplace surround, and all new furniture. It also featured a large bedroom with plenty of room for guests and storage.

Dana Steinecker Photography, www.danasteineckerphotography.com
Ejemplo de sótano con ventanas campestre de tamaño medio sin chimenea con paredes beige y suelo de baldosas de porcelana
Ejemplo de sótano con ventanas campestre de tamaño medio sin chimenea con paredes beige y suelo de baldosas de porcelana
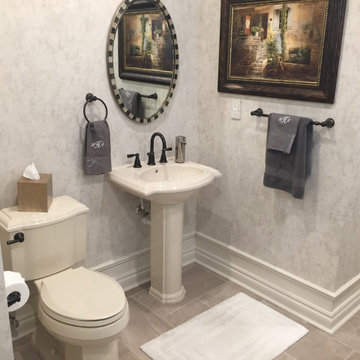
Foto de sótano con puerta tradicional renovado extra grande sin chimenea con paredes beige, suelo de baldosas de porcelana y suelo gris
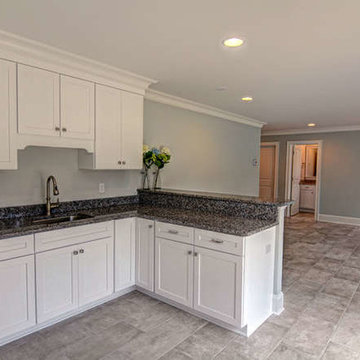
Foto de sótano con puerta clásico renovado de tamaño medio sin chimenea con paredes grises y suelo de baldosas de porcelana
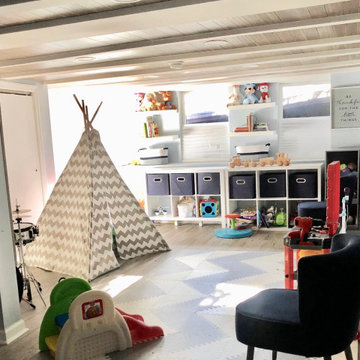
Farmhouse basement restoration, stone wall repointing, finished walkout basement with kid's playroom.
Foto de sótano con puerta costero de tamaño medio sin chimenea con paredes grises, suelo de baldosas de porcelana y suelo gris
Foto de sótano con puerta costero de tamaño medio sin chimenea con paredes grises, suelo de baldosas de porcelana y suelo gris
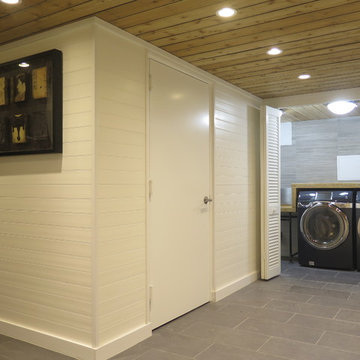
PVC water resistant paneled walls, porcelain tile floors and another view of the reclaimed cedar plank ceiling. LED high hats are installed in the ceiling.
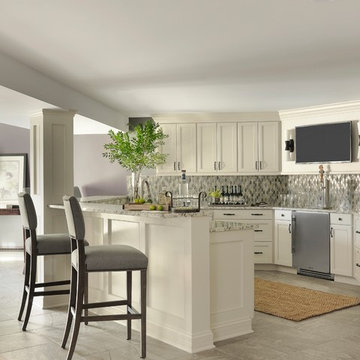
This walkout basement space is entertainment central. Just steps away from the pool, spa and golf course, the family spends a lot of time entertaining here. The husband's favorite color is purple and we added touches of the royal hue throughout the home
alise o'brien photography
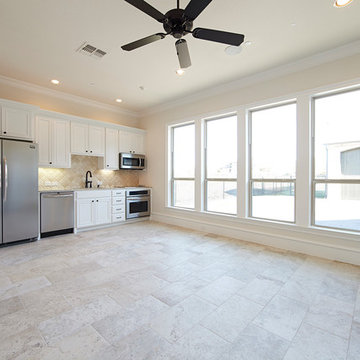
Foto de sótano con puerta tradicional renovado con paredes beige, suelo de baldosas de porcelana y suelo beige

This used to be a completely unfinished basement with concrete floors, cinder block walls, and exposed floor joists above. The homeowners wanted to finish the space to include a wet bar, powder room, separate play room for their daughters, bar seating for watching tv and entertaining, as well as a finished living space with a television with hidden surround sound speakers throughout the space. They also requested some unfinished spaces; one for exercise equipment, and one for HVAC, water heater, and extra storage. With those requests in mind, I designed the basement with the above required spaces, while working with the contractor on what components needed to be moved. The homeowner also loved the idea of sliding barn doors, which we were able to use as at the opening to the unfinished storage/HVAC area.

Imagen de sótano con ventanas clásico renovado pequeño sin chimenea con paredes multicolor, suelo de baldosas de porcelana y suelo beige
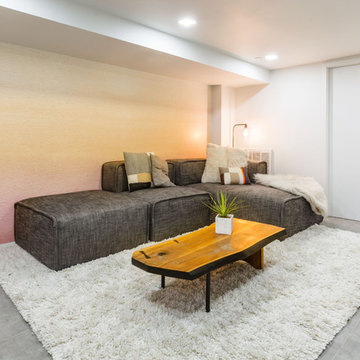
New dimmable recessed lighting and a colorful ombre wall mural transformed this low-ceilinged basement into a cozy den.
Imagen de sótano en el subsuelo nórdico de tamaño medio con paredes multicolor, suelo de baldosas de porcelana y suelo gris
Imagen de sótano en el subsuelo nórdico de tamaño medio con paredes multicolor, suelo de baldosas de porcelana y suelo gris

The expansive basement entertainment area features a tv room, a kitchenette and a custom bar for entertaining. The custom entertainment center and bar areas feature bright blue cabinets with white oak accents. Lucite and gold cabinet hardware adds a modern touch. The sitting area features a comfortable sectional sofa and geometric accent pillows that mimic the design of the kitchenette backsplash tile. The kitchenette features a beverage fridge, a sink, a dishwasher and an undercounter microwave drawer. The large island is a favorite hangout spot for the clients' teenage children and family friends. The convenient kitchenette is located on the basement level to prevent frequent trips upstairs to the main kitchen. The custom bar features lots of storage for bar ware, glass display cabinets and white oak display shelves. Locking liquor cabinets keep the alcohol out of reach for the younger generation.
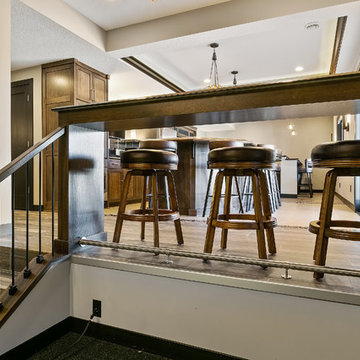
Foto de sótano con puerta tradicional renovado de tamaño medio sin chimenea con paredes grises, suelo de baldosas de porcelana y suelo marrón
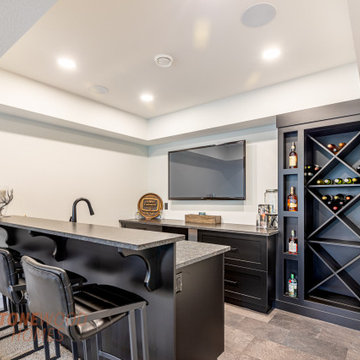
Shaker style cabinets in a custom black, satin finish
Imagen de sótano con puerta de estilo de casa de campo de tamaño medio con bar en casa, paredes blancas, suelo de baldosas de porcelana y casetón
Imagen de sótano con puerta de estilo de casa de campo de tamaño medio con bar en casa, paredes blancas, suelo de baldosas de porcelana y casetón
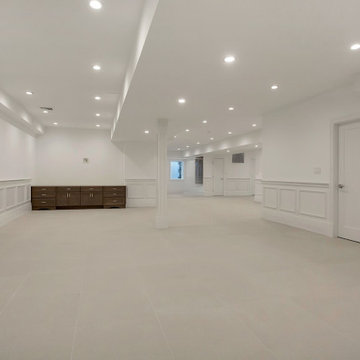
Spacious finished Basement with all the exquisite amenities for our discerning client including Cedar Closet, Peloton Room, Full Fixture Bathroom, Maids Room, Separate Entrance, Large finished Egress Window Silos, Entertainment area, State of the Art Utility Room, Porcelanosa Floor Tiles.

Wide view of the basement from the fireplace. The open layout is perfect for entertaining and serving up drinks. The curved drop ceiling defines the bar beautifully.
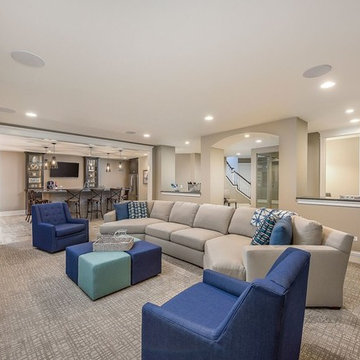
Mariana Sorm P
Foto de sótano en el subsuelo contemporáneo de tamaño medio con paredes beige, suelo de baldosas de porcelana y suelo beige
Foto de sótano en el subsuelo contemporáneo de tamaño medio con paredes beige, suelo de baldosas de porcelana y suelo beige
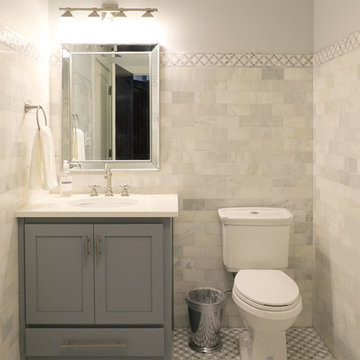
Foto de sótano campestre grande con paredes blancas y suelo de baldosas de porcelana
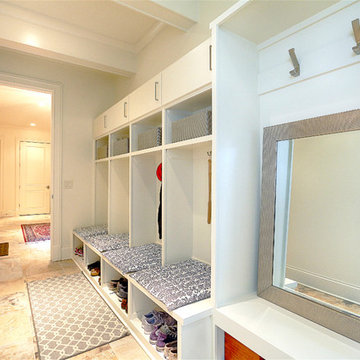
Brian McCord
Imagen de sótano con puerta tradicional renovado con paredes blancas y suelo de baldosas de porcelana
Imagen de sótano con puerta tradicional renovado con paredes blancas y suelo de baldosas de porcelana
160 ideas para sótanos beige con suelo de baldosas de porcelana
1