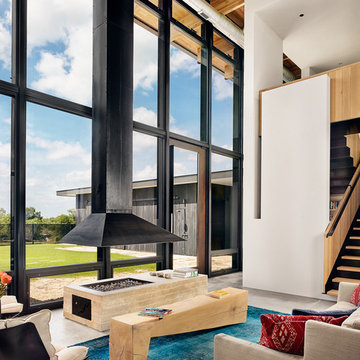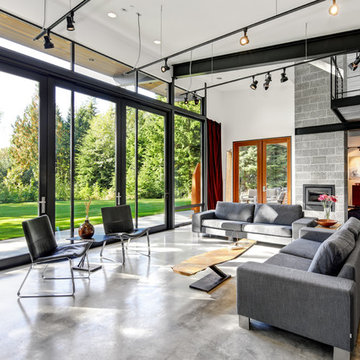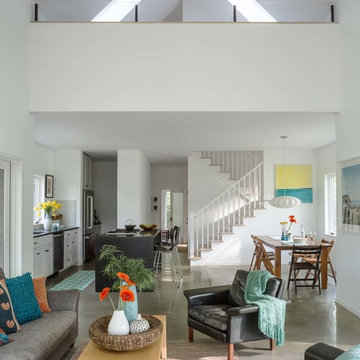5.508 ideas para salones con suelo de cemento y todas las chimeneas
Filtrar por
Presupuesto
Ordenar por:Popular hoy
1 - 20 de 5508 fotos
Artículo 1 de 3

Diseño de biblioteca en casa abovedada y tipo loft contemporánea de tamaño medio con paredes blancas, suelo de cemento, todas las chimeneas, suelo gris y vigas vistas

Foto de salón abierto y beige y blanco moderno de obra con paredes marrones, suelo de cemento, todas las chimeneas, marco de chimenea de metal, pared multimedia, suelo gris y panelado

Marc Boisclair
Kilbane Architecture,
built-in cabinets by Wood Expressions
Project designed by Susie Hersker’s Scottsdale interior design firm Design Directives. Design Directives is active in Phoenix, Paradise Valley, Cave Creek, Carefree, Sedona, and beyond.
For more about Design Directives, click here: https://susanherskerasid.com/

Weather House is a bespoke home for a young, nature-loving family on a quintessentially compact Northcote block.
Our clients Claire and Brent cherished the character of their century-old worker's cottage but required more considered space and flexibility in their home. Claire and Brent are camping enthusiasts, and in response their house is a love letter to the outdoors: a rich, durable environment infused with the grounded ambience of being in nature.
From the street, the dark cladding of the sensitive rear extension echoes the existing cottage!s roofline, becoming a subtle shadow of the original house in both form and tone. As you move through the home, the double-height extension invites the climate and native landscaping inside at every turn. The light-bathed lounge, dining room and kitchen are anchored around, and seamlessly connected to, a versatile outdoor living area. A double-sided fireplace embedded into the house’s rear wall brings warmth and ambience to the lounge, and inspires a campfire atmosphere in the back yard.
Championing tactility and durability, the material palette features polished concrete floors, blackbutt timber joinery and concrete brick walls. Peach and sage tones are employed as accents throughout the lower level, and amplified upstairs where sage forms the tonal base for the moody main bedroom. An adjacent private deck creates an additional tether to the outdoors, and houses planters and trellises that will decorate the home’s exterior with greenery.
From the tactile and textured finishes of the interior to the surrounding Australian native garden that you just want to touch, the house encapsulates the feeling of being part of the outdoors; like Claire and Brent are camping at home. It is a tribute to Mother Nature, Weather House’s muse.

I was honored to work with these homeowners again, now to fully furnish this new magnificent architectural marvel made especially for them by Lake Flato Architects. Creating custom furnishings for this entire home is a project that spanned over a year in careful planning, designing and sourcing while the home was being built and then installing soon thereafter. I embarked on this design challenge with three clear goals in mind. First, create a complete furnished environment that complimented not competed with the architecture. Second, elevate the client’s quality of life by providing beautiful, finely-made, comfortable, easy-care furnishings. Third, provide a visually stunning aesthetic that is minimalist, well-edited, natural, luxurious and certainly one of kind. Ultimately, I feel we succeeded in creating a visual symphony accompaniment to the architecture of this room, enhancing the warmth and livability of the space while keeping high design as the principal focus.
The centerpiece of this modern sectional is the collection of aged bronze and wood faceted cocktail tables to create a sculptural dynamic focal point to this otherwise very linear space.
From this room there is a view of the solar panels installed on a glass ceiling at the breezeway. Also there is a 1 ton sliding wood door that shades this wall of windows when needed for privacy and shade.

Modelo de salón abierto marinero de tamaño medio sin televisor con paredes blancas, chimenea lineal, marco de chimenea de piedra, suelo de cemento y suelo beige

The living room is designed with sloping ceilings up to about 14' tall. The large windows connect the living spaces with the outdoors, allowing for sweeping views of Lake Washington. The north wall of the living room is designed with the fireplace as the focal point.
Design: H2D Architecture + Design
www.h2darchitects.com
#kirklandarchitect
#greenhome
#builtgreenkirkland
#sustainablehome

Mark Scowen
Imagen de biblioteca en casa cerrada actual de tamaño medio con paredes multicolor, suelo de cemento, chimeneas suspendidas, marco de chimenea de madera, televisor colgado en la pared y suelo gris
Imagen de biblioteca en casa cerrada actual de tamaño medio con paredes multicolor, suelo de cemento, chimeneas suspendidas, marco de chimenea de madera, televisor colgado en la pared y suelo gris

Modelo de salón para visitas abierto tradicional renovado pequeño sin televisor con paredes grises, todas las chimeneas, suelo de cemento, marco de chimenea de baldosas y/o azulejos y suelo beige

Casey Dunn
Foto de salón abierto actual con suelo de cemento y chimeneas suspendidas
Foto de salón abierto actual con suelo de cemento y chimeneas suspendidas

Foto de salón abierto urbano con paredes blancas, suelo de cemento, todas las chimeneas y suelo gris

Howard Baker | www.howardbakerphoto.com
Foto de salón para visitas cerrado de estilo de casa de campo con paredes blancas, suelo de cemento, estufa de leña, marco de chimenea de metal y suelo gris
Foto de salón para visitas cerrado de estilo de casa de campo con paredes blancas, suelo de cemento, estufa de leña, marco de chimenea de metal y suelo gris

Our homeowners approached us for design help shortly after purchasing a fixer upper. They wanted to redesign the home into an open concept plan. Their goal was something that would serve multiple functions: allow them to entertain small groups while accommodating their two small children not only now but into the future as they grow up and have social lives of their own. They wanted the kitchen opened up to the living room to create a Great Room. The living room was also in need of an update including the bulky, existing brick fireplace. They were interested in an aesthetic that would have a mid-century flair with a modern layout. We added built-in cabinetry on either side of the fireplace mimicking the wood and stain color true to the era. The adjacent Family Room, needed minor updates to carry the mid-century flavor throughout.

cris beltran
Ejemplo de salón para visitas abierto mediterráneo de tamaño medio con paredes blancas, suelo de cemento, estufa de leña y pared multimedia
Ejemplo de salón para visitas abierto mediterráneo de tamaño medio con paredes blancas, suelo de cemento, estufa de leña y pared multimedia

Jim Westphalen
Diseño de salón para visitas abierto actual de tamaño medio sin televisor con paredes blancas, suelo de cemento, suelo gris y estufa de leña
Diseño de salón para visitas abierto actual de tamaño medio sin televisor con paredes blancas, suelo de cemento, suelo gris y estufa de leña

Poured brand new concrete then came in and stained and sealed the concrete.
Ejemplo de salón para visitas tipo loft industrial grande con paredes rojas, suelo de cemento, todas las chimeneas, marco de chimenea de ladrillo y suelo gris
Ejemplo de salón para visitas tipo loft industrial grande con paredes rojas, suelo de cemento, todas las chimeneas, marco de chimenea de ladrillo y suelo gris

Diseño de salón para visitas abierto moderno grande sin televisor con paredes amarillas, suelo de cemento, chimenea lineal, marco de chimenea de yeso y suelo negro

D & M Images
Ejemplo de salón tipo loft minimalista pequeño con paredes blancas, suelo de cemento, chimenea lineal, marco de chimenea de metal y televisor colgado en la pared
Ejemplo de salón tipo loft minimalista pequeño con paredes blancas, suelo de cemento, chimenea lineal, marco de chimenea de metal y televisor colgado en la pared

Modelo de salón abierto contemporáneo extra grande con paredes beige, suelo de cemento, chimenea de doble cara, marco de chimenea de piedra, televisor independiente, piedra y alfombra

Ejemplo de salón con rincón musical abierto actual grande sin televisor con suelo de cemento, paredes blancas, todas las chimeneas, marco de chimenea de metal y suelo gris
5.508 ideas para salones con suelo de cemento y todas las chimeneas
1