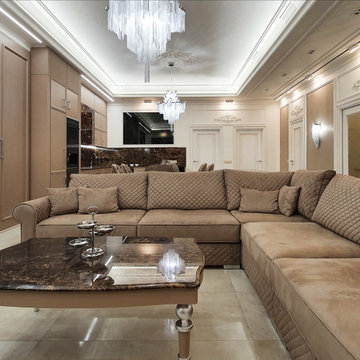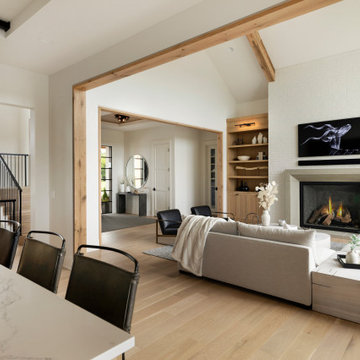4.437 ideas para salones clásicos renovados con todos los diseños de techos
Filtrar por
Presupuesto
Ordenar por:Popular hoy
1 - 20 de 4437 fotos
Artículo 1 de 3

Our clients desired an organic and airy look for their kitchen and living room areas. Our team began by painting the entire home a creamy white and installing all new white oak floors throughout. The former dark wood kitchen cabinets were removed to make room for the new light wood and white kitchen. The clients originally requested an "all white" kitchen, but the designer suggested bringing in light wood accents to give the kitchen some additional contrast. The wood ceiling cloud helps to anchor the space and echoes the new wood ceiling beams in the adjacent living area. To further incorporate the wood into the design, the designer framed each cabinetry wall with white oak "frames" that coordinate with the wood flooring. Woven barstools, textural throw pillows and olive trees complete the organic look. The original large fireplace stones were replaced with a linear ripple effect stone tile to add modern texture. Cozy accents and a few additional furniture pieces were added to the clients existing sectional sofa and chairs to round out the casually sophisticated space.

The Gold Fork is a contemporary mid-century design with clean lines, large windows, and the perfect mix of stone and wood. Taking that design aesthetic to an open floor plan offers great opportunities for functional living spaces, smart storage solutions, and beautifully appointed finishes. With a nod to modern lifestyle, the tech room is centrally located to create an exciting mixed-use space for the ability to work and live. Always the heart of the home, the kitchen is sleek in design with a full-service butler pantry complete with a refrigerator and loads of storage space.

Imagen de salón abierto clásico renovado con paredes blancas, suelo de madera clara, piedra de revestimiento, suelo beige, vigas vistas, chimenea lineal y televisor colgado en la pared

Updated living room with white natural stone full-wall fireplace, custom floating mantel, greige built-ins with inset doors and drawers, locally sourced artwork above the mantel, coffered ceilings and refinished hardwood floors in the Ballantyne Country Club neighborhood of Charlotte, NC

Warm family room with Fireplace focal point.
Modelo de salón abierto y abovedado clásico renovado grande con paredes blancas, suelo de madera clara, todas las chimeneas, marco de chimenea de piedra, televisor colgado en la pared y suelo marrón
Modelo de salón abierto y abovedado clásico renovado grande con paredes blancas, suelo de madera clara, todas las chimeneas, marco de chimenea de piedra, televisor colgado en la pared y suelo marrón

Foto de salón para visitas tradicional renovado grande sin televisor con paredes blancas, todas las chimeneas, marco de chimenea de yeso, suelo marrón y machihembrado

We built the wall out to make the custom millwork look built-in.
Foto de salón cerrado, abovedado, blanco y blanco y madera tradicional renovado de tamaño medio con pared multimedia, suelo marrón, paredes grises y suelo de madera en tonos medios
Foto de salón cerrado, abovedado, blanco y blanco y madera tradicional renovado de tamaño medio con pared multimedia, suelo marrón, paredes grises y suelo de madera en tonos medios

Sunroom in East Cobb Modern Home.
Interior design credit: Design & Curations
Photo by Elizabeth Lauren Granger Photography
Modelo de salón abierto clásico renovado de tamaño medio con paredes blancas, suelo de madera en tonos medios, todas las chimeneas, marco de chimenea de ladrillo, suelo beige y vigas vistas
Modelo de salón abierto clásico renovado de tamaño medio con paredes blancas, suelo de madera en tonos medios, todas las chimeneas, marco de chimenea de ladrillo, suelo beige y vigas vistas

Foto de salón abovedado clásico renovado con paredes beige, suelo marrón, vigas vistas y machihembrado

Stepping into the house, we are greeted by the free-flowing spaces of the foyer, living and dining. A white foyer console in turned wood and a wicker-accent mirror gives a taste of the bright, sunny spaces within this abode. The living room with its full-length fenestration brings in a soft glow that lights up the whole space. A snug seating arrangement around a statement West-Elm center table invites one in for warm and cozy conversations. The back-wall has elegant architectural mouldings that add an old-world charm to the space. Within these mouldings are Claymen faces that bring in a touch of whimsy and child-like joy. An azure blue sofa by Asian Arts faces the azure of the ‘blue box’, connected here to the kitchen. Calming creams and whites of the drapes and furnishings are balanced by the warmth of wooden accents.

Imagen de salón abierto y abovedado clásico renovado con paredes grises, suelo de madera en tonos medios, todas las chimeneas y suelo marrón

A narrow formal parlor space is divided into two zones flanking the original marble fireplace - a sitting area on one side and an audio zone on the other.

Imagen de salón abierto y abovedado tradicional renovado de tamaño medio con paredes beige, suelo de baldosas de porcelana, todas las chimeneas, marco de chimenea de piedra, televisor colgado en la pared y suelo beige

Ejemplo de salón para visitas cerrado clásico renovado grande con moqueta, todas las chimeneas, marco de chimenea de piedra, televisor colgado en la pared y casetón

Martha O'Hara Interiors, Interior Design & Photo Styling | Ron McHam Homes, Builder | Jason Jones, Photography
Please Note: All “related,” “similar,” and “sponsored” products tagged or listed by Houzz are not actual products pictured. They have not been approved by Martha O’Hara Interiors nor any of the professionals credited. For information about our work, please contact design@oharainteriors.com.

A transitional-style, two-story, living room adjacent to a foyer with an open staircase combines neutral wall colors and pops of color to pull the eye from one space to the next.

Imagen de salón clásico renovado de tamaño medio sin chimenea con suelo de baldosas de porcelana, suelo beige y bandeja

Imagen de biblioteca en casa tradicional renovada de tamaño medio con paredes grises, suelo de madera clara, televisor colgado en la pared, suelo beige, todos los diseños de techos y todos los tratamientos de pared

Vaulted ceilings allow for a two-story great room with floor-to-ceiling windows that offer plenty of natural light and a 50-inch fireplace keeps the space cozy.

Diseño de salón cerrado tradicional renovado con paredes grises, suelo de madera en tonos medios, todas las chimeneas, marco de chimenea de piedra, televisor colgado en la pared, suelo marrón y vigas vistas
4.437 ideas para salones clásicos renovados con todos los diseños de techos
1