4.656 ideas para salones tipo loft con suelo de madera en tonos medios
Filtrar por
Presupuesto
Ordenar por:Popular hoy
141 - 160 de 4656 fotos
Artículo 1 de 3
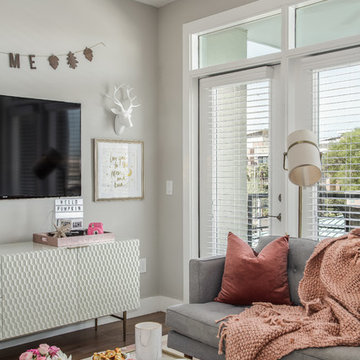
Foto de salón tipo loft tradicional renovado pequeño con paredes grises, suelo de madera en tonos medios, televisor colgado en la pared y suelo marrón
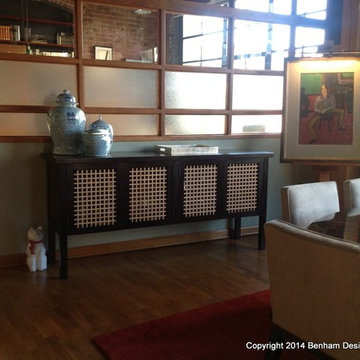
This Credenza was custom made specifically to be a liquor and wine cabinet, for her entertaining needs. It fits perfectly in her Portland Loft.
Foto de salón con barra de bar tipo loft bohemio de tamaño medio sin chimenea y televisor con paredes grises y suelo de madera en tonos medios
Foto de salón con barra de bar tipo loft bohemio de tamaño medio sin chimenea y televisor con paredes grises y suelo de madera en tonos medios
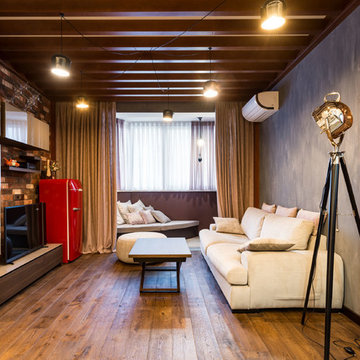
Фотограф Александр Камачкин
Imagen de salón tipo loft urbano de tamaño medio con suelo de madera en tonos medios, televisor independiente, suelo marrón y paredes multicolor
Imagen de salón tipo loft urbano de tamaño medio con suelo de madera en tonos medios, televisor independiente, suelo marrón y paredes multicolor
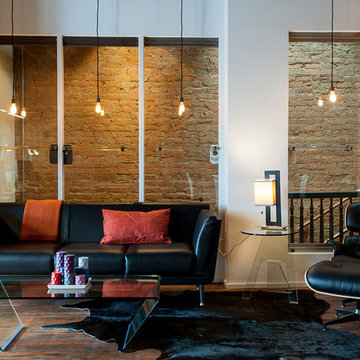
Eames lounge chair and herman miller sofa combined with contemporary glass tables are combined for the perfect balance of old and new in this historic space. The glass 'windows' are the building's original storefront doors repurposed.

From architecture to finishing touches, this Napa Valley home exudes elegance, sophistication and rustic charm.
The living room exudes a cozy charm with the center ridge beam and fireplace mantle featuring rustic wood elements. Wood flooring further enhances the inviting ambience.
---
Project by Douglah Designs. Their Lafayette-based design-build studio serves San Francisco's East Bay areas, including Orinda, Moraga, Walnut Creek, Danville, Alamo Oaks, Diablo, Dublin, Pleasanton, Berkeley, Oakland, and Piedmont.
For more about Douglah Designs, see here: http://douglahdesigns.com/
To learn more about this project, see here: https://douglahdesigns.com/featured-portfolio/napa-valley-wine-country-home-design/

De la cour nous donnons dans la jolie pièce à vivre du studio, et surtout du côté salon. On peut voir le superbe mur en briques d'origine qui a été récupéré comme fond de canapé. Une très haute suspension en métal noir et laiton avec une grande envergure, vient occuper l'espace vide du haut.
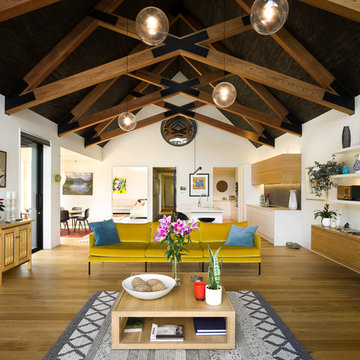
Living Room looking into Kitchen and Dining Room (Scullery beyond).
Modelo de salón tipo loft rústico grande con paredes blancas, suelo de madera en tonos medios, todas las chimeneas, marco de chimenea de metal, televisor independiente y suelo beige
Modelo de salón tipo loft rústico grande con paredes blancas, suelo de madera en tonos medios, todas las chimeneas, marco de chimenea de metal, televisor independiente y suelo beige
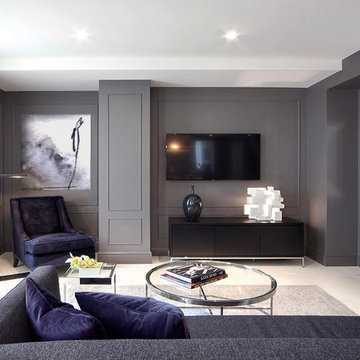
Custom rugs, furnishings, wall coverings and distinctive murals, along with unique architectural millwork, lighting and audio-visual throughout, consolidate the anthology of design ideas, historical references, cultural influences, ancient trades and cutting edge technology.
Approaching each project as a painter, artisan and sculptor, allows Joe Ginsberg to deliver an aesthetic that is guaranteed to remain timeless in our instant age.
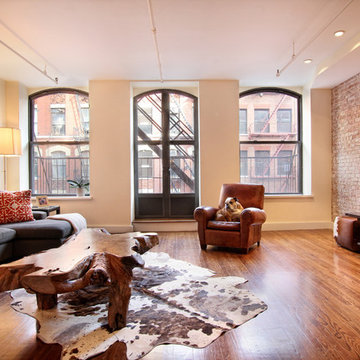
We renovated a one bedroom loft in New York City into a two bedroom space, to comfortably accommodate a growing family. The kitchen, dining area and living room are part of the open concept for the light filled space, making it seem larger and airy. Throughout the open loft layout, reclaimed wood finishes and furniture, exposed pipes and original brick were highlighted to complement the historic nature of the building.
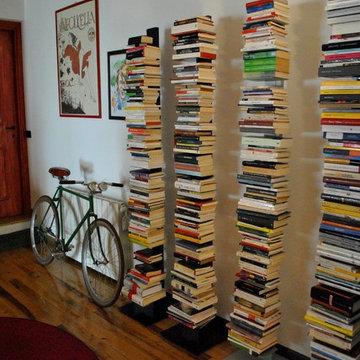
Sa Cottilla Sardegna, Italy
Modelo de biblioteca en casa tipo loft mediterránea grande con paredes blancas y suelo de madera en tonos medios
Modelo de biblioteca en casa tipo loft mediterránea grande con paredes blancas y suelo de madera en tonos medios
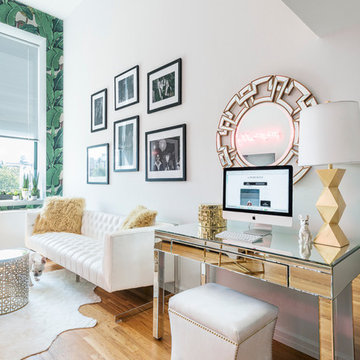
Fashion blogger Danielle Bernstein's (We Wore What) NYC loft makeover to celebrate Z Gallerie's new Small Spaces Collection.
R. Kimbrough Photography
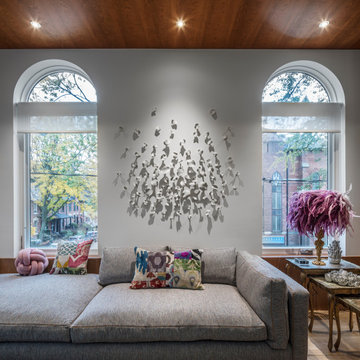
The owners commissioned a ceramic artwork by Talia Silva for the living room's cherry-framed, south-facing wall.
Diseño de salón tipo loft contemporáneo pequeño con paredes blancas y suelo de madera en tonos medios
Diseño de salón tipo loft contemporáneo pequeño con paredes blancas y suelo de madera en tonos medios
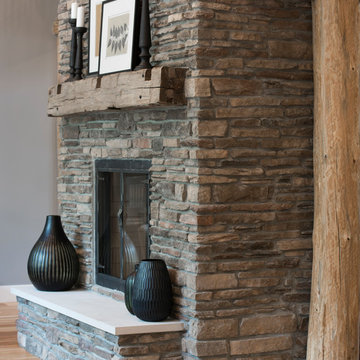
A two-story fireplace is the central focus in this home. This home was Designed by Ed Kriskywicz and built by Meadowlark Design+Build in Ann Arbor, Michigan. Photos by John Carlson of Carlsonpro productions.
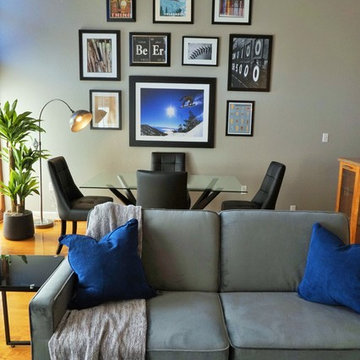
Foto de salón para visitas tipo loft vintage pequeño sin televisor con paredes grises, suelo de madera en tonos medios y suelo amarillo
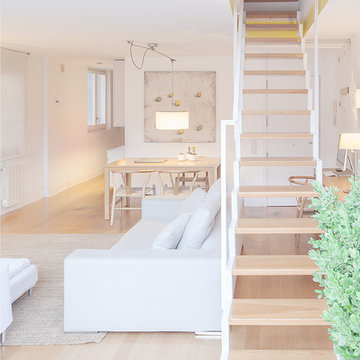
Josep Castillo
Foto de salón para visitas tipo loft escandinavo de tamaño medio sin chimenea con paredes blancas, suelo de madera en tonos medios y pared multimedia
Foto de salón para visitas tipo loft escandinavo de tamaño medio sin chimenea con paredes blancas, suelo de madera en tonos medios y pared multimedia
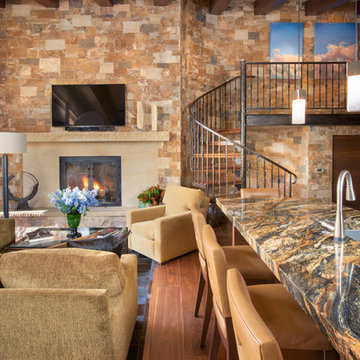
Ric Stovall
Ejemplo de salón tipo loft minimalista de tamaño medio con paredes beige, suelo de madera en tonos medios, todas las chimeneas, marco de chimenea de piedra y televisor colgado en la pared
Ejemplo de salón tipo loft minimalista de tamaño medio con paredes beige, suelo de madera en tonos medios, todas las chimeneas, marco de chimenea de piedra y televisor colgado en la pared
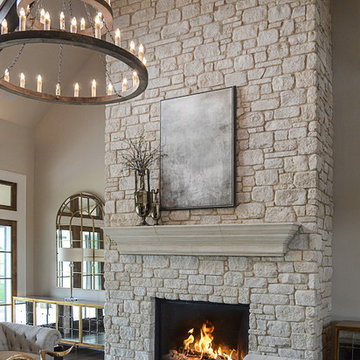
Photo credits: 2A Marketing Kansas City, Missouri
Foto de salón para visitas tipo loft contemporáneo grande sin televisor con paredes beige, suelo de madera en tonos medios, todas las chimeneas y marco de chimenea de piedra
Foto de salón para visitas tipo loft contemporáneo grande sin televisor con paredes beige, suelo de madera en tonos medios, todas las chimeneas y marco de chimenea de piedra
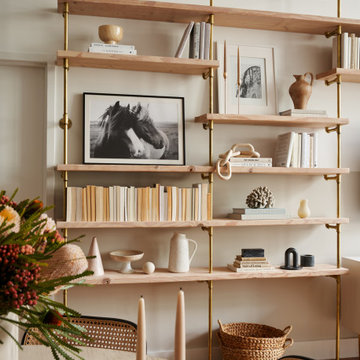
photography by Seth Caplan, styling by Mariana Marcki
Foto de salón tipo loft ecléctico de tamaño medio sin chimenea con paredes beige, suelo de madera en tonos medios, televisor colgado en la pared, suelo marrón, vigas vistas y ladrillo
Foto de salón tipo loft ecléctico de tamaño medio sin chimenea con paredes beige, suelo de madera en tonos medios, televisor colgado en la pared, suelo marrón, vigas vistas y ladrillo
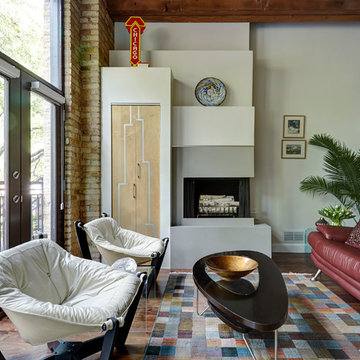
Foto de biblioteca en casa tipo loft actual de tamaño medio con paredes blancas, suelo de madera en tonos medios, chimenea de esquina, marco de chimenea de hormigón y televisor retractable
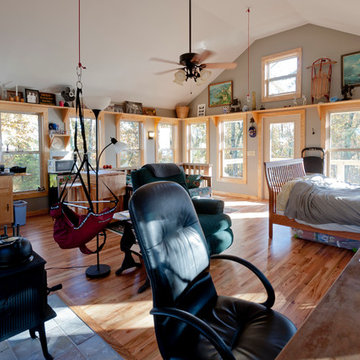
Diseño de biblioteca en casa tipo loft bohemia pequeña con paredes grises, estufa de leña, marco de chimenea de baldosas y/o azulejos, suelo de madera en tonos medios, televisor independiente y suelo marrón
4.656 ideas para salones tipo loft con suelo de madera en tonos medios
8