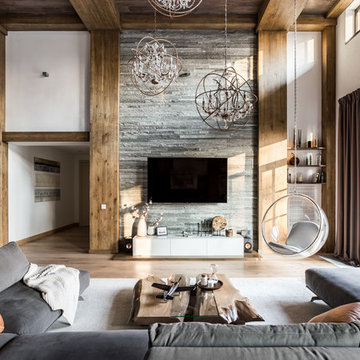4.656 ideas para salones tipo loft con suelo de madera en tonos medios
Filtrar por
Presupuesto
Ordenar por:Popular hoy
201 - 220 de 4656 fotos
Artículo 1 de 3
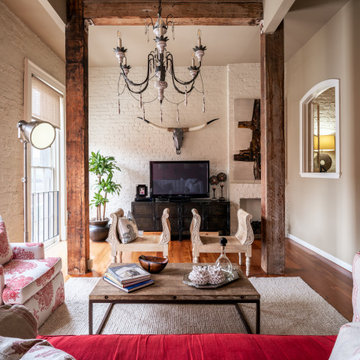
Living room of historic building in New Orleans. Beautiful view overlooking the Warehouse District.
Diseño de salón tipo loft bohemio pequeño con paredes rojas, suelo de madera en tonos medios, chimenea de esquina, marco de chimenea de ladrillo, televisor independiente y suelo marrón
Diseño de salón tipo loft bohemio pequeño con paredes rojas, suelo de madera en tonos medios, chimenea de esquina, marco de chimenea de ladrillo, televisor independiente y suelo marrón
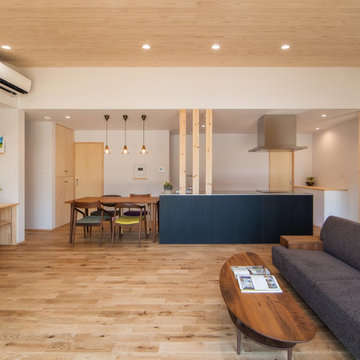
Modelo de salón tipo loft escandinavo grande con paredes blancas y suelo de madera en tonos medios
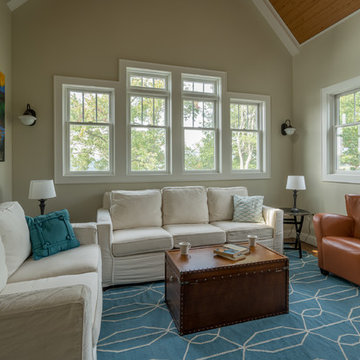
Imagen de salón tipo loft rústico pequeño sin chimenea y televisor con paredes beige y suelo de madera en tonos medios

The stair is lit from above by the dormer. The landing at the top is open to the living room below.
Modelo de salón tipo loft de estilo americano de tamaño medio con paredes beige, suelo de madera en tonos medios, todas las chimeneas, marco de chimenea de piedra, televisor independiente y suelo marrón
Modelo de salón tipo loft de estilo americano de tamaño medio con paredes beige, suelo de madera en tonos medios, todas las chimeneas, marco de chimenea de piedra, televisor independiente y suelo marrón
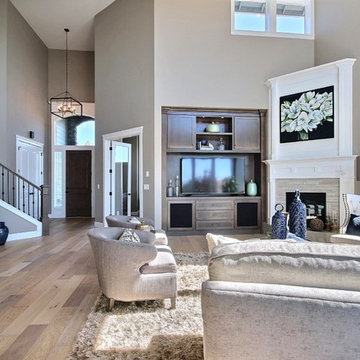
The Brahmin - in Ridgefield Washington by Cascade West Development Inc.
It has a very open and spacious feel the moment you walk in with the 2 story foyer and the 20’ ceilings throughout the Great room, but that is only the beginning! When you round the corner of the Great Room you will see a full 360 degree open kitchen that is designed with cooking and guests in mind….plenty of cabinets, plenty of seating, and plenty of counter to use for prep or use to serve food in a buffet format….you name it. It quite truly could be the place that gives birth to a new Master Chef in the making!
Cascade West Facebook: https://goo.gl/MCD2U1
Cascade West Website: https://goo.gl/XHm7Un
These photos, like many of ours, were taken by the good people of ExposioHDR - Portland, Or
Exposio Facebook: https://goo.gl/SpSvyo
Exposio Website: https://goo.gl/Cbm8Ya
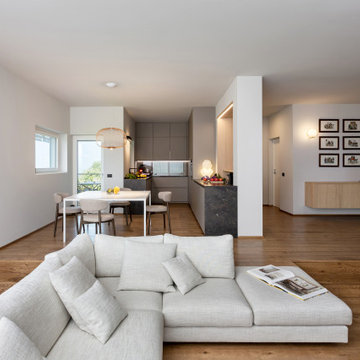
vista generale di salotto, cucina e zona ingresso, tutto tipo open space,
Imagen de salón tipo loft actual extra grande con paredes blancas, suelo de madera en tonos medios y suelo beige
Imagen de salón tipo loft actual extra grande con paredes blancas, suelo de madera en tonos medios y suelo beige
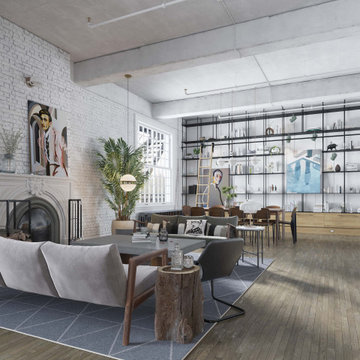
This trendy Chelsea, New York, apartment invites you in with a sophisticated living room, an artistic work of Arsight. At its core is custom shelving, meticulously arrayed with carefully selected accessories. The charm of Scandinavian chairs stands in delightful contrast to the rustic appeal of the exposed brick wall and ceiling. A pendant light brings the white, luxurious atmosphere and oak flooring into stark relief. Admire the metal art, which harmoniously integrates with the cozy fireplace, plush rug, and high-end furniture, which includes a sofa and a library ladder leading to an intriguing living room mirror.
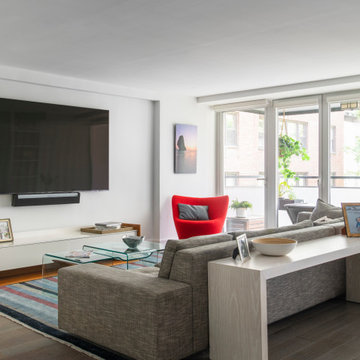
Imagen de salón tipo loft actual de tamaño medio con paredes blancas, suelo de madera en tonos medios, televisor colgado en la pared y suelo marrón
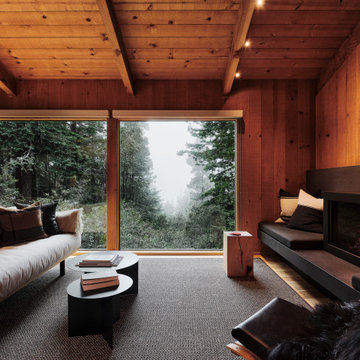
Living Room with floor to ceiling windows looking toward the ocean.
Foto de salón tipo loft rural pequeño con suelo de madera en tonos medios, marco de chimenea de piedra, paredes marrones, estufa de leña y madera
Foto de salón tipo loft rural pequeño con suelo de madera en tonos medios, marco de chimenea de piedra, paredes marrones, estufa de leña y madera

Glamping resort in Santa Barbara California
Foto de salón tipo loft rústico de tamaño medio con suelo de madera en tonos medios, estufa de leña, marco de chimenea de madera, madera y madera
Foto de salón tipo loft rústico de tamaño medio con suelo de madera en tonos medios, estufa de leña, marco de chimenea de madera, madera y madera
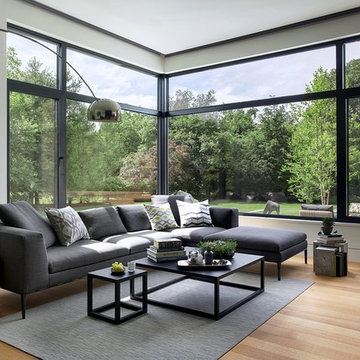
ZeroEnergy Design (ZED) created this modern home for a progressive family in the desirable community of Lexington.
Thoughtful Land Connection. The residence is carefully sited on the infill lot so as to create privacy from the road and neighbors, while cultivating a side yard that captures the southern sun. The terraced grade rises to meet the house, allowing for it to maintain a structured connection with the ground while also sitting above the high water table. The elevated outdoor living space maintains a strong connection with the indoor living space, while the stepped edge ties it back to the true ground plane. Siting and outdoor connections were completed by ZED in collaboration with landscape designer Soren Deniord Design Studio.
Exterior Finishes and Solar. The exterior finish materials include a palette of shiplapped wood siding, through-colored fiber cement panels and stucco. A rooftop parapet hides the solar panels above, while a gutter and site drainage system directs rainwater into an irrigation cistern and dry wells that recharge the groundwater.
Cooking, Dining, Living. Inside, the kitchen, fabricated by Henrybuilt, is located between the indoor and outdoor dining areas. The expansive south-facing sliding door opens to seamlessly connect the spaces, using a retractable awning to provide shade during the summer while still admitting the warming winter sun. The indoor living space continues from the dining areas across to the sunken living area, with a view that returns again to the outside through the corner wall of glass.
Accessible Guest Suite. The design of the first level guest suite provides for both aging in place and guests who regularly visit for extended stays. The patio off the north side of the house affords guests their own private outdoor space, and privacy from the neighbor. Similarly, the second level master suite opens to an outdoor private roof deck.
Light and Access. The wide open interior stair with a glass panel rail leads from the top level down to the well insulated basement. The design of the basement, used as an away/play space, addresses the need for both natural light and easy access. In addition to the open stairwell, light is admitted to the north side of the area with a high performance, Passive House (PHI) certified skylight, covering a six by sixteen foot area. On the south side, a unique roof hatch set flush with the deck opens to reveal a glass door at the base of the stairwell which provides additional light and access from the deck above down to the play space.
Energy. Energy consumption is reduced by the high performance building envelope, high efficiency mechanical systems, and then offset with renewable energy. All windows and doors are made of high performance triple paned glass with thermally broken aluminum frames. The exterior wall assembly employs dense pack cellulose in the stud cavity, a continuous air barrier, and four inches exterior rigid foam insulation. The 10kW rooftop solar electric system provides clean energy production. The final air leakage testing yielded 0.6 ACH 50 - an extremely air tight house, a testament to the well-designed details, progress testing and quality construction. When compared to a new house built to code requirements, this home consumes only 19% of the energy.
Architecture & Energy Consulting: ZeroEnergy Design
Landscape Design: Soren Deniord Design
Paintings: Bernd Haussmann Studio
Photos: Eric Roth Photography
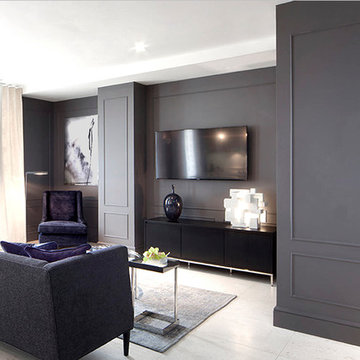
Custom rugs, furnishings, wall coverings and distinctive murals, along with unique architectural millwork, lighting and audio-visual throughout, consolidate the anthology of design ideas, historical references, cultural influences, ancient trades and cutting edge technology.
Approaching each project as a painter, artisan and sculptor, allows Joe Ginsberg to deliver an aesthetic that is guaranteed to remain timeless in our instant age.
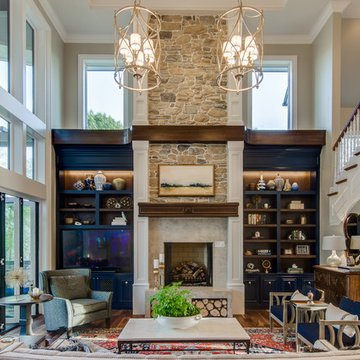
Ejemplo de salón para visitas tipo loft clásico extra grande sin televisor con suelo de madera en tonos medios, paredes blancas, todas las chimeneas y marco de chimenea de baldosas y/o azulejos
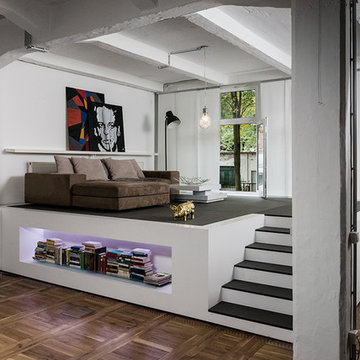
Foto: Marcel Krummrich
Ejemplo de salón tipo loft industrial pequeño sin chimenea y televisor con paredes blancas y suelo de madera en tonos medios
Ejemplo de salón tipo loft industrial pequeño sin chimenea y televisor con paredes blancas y suelo de madera en tonos medios
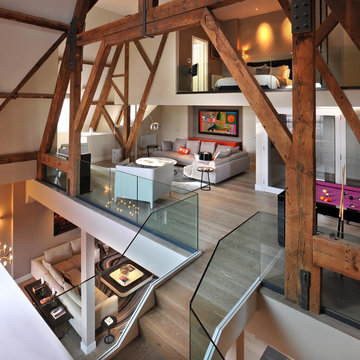
With a ceiling more than 40ft high and three stepped levels to accommodate, Griem removed the old staircase between the middle and lower levels and replaced it with a more compact design cantilevered off the library area. The stair doubles back on itself and has transparent reinforced glass balustrades. Reinforced glass was also used to front the stepped level of the middle and upper floors.
Photographer:Philip Vile
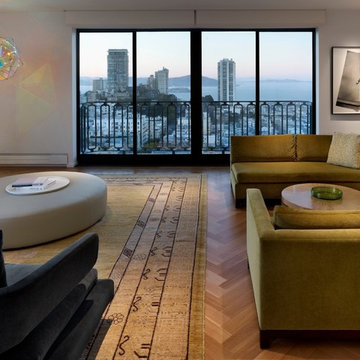
This San Francisco pied-a-tier was a complete redesign and remodel in a prestigious Nob Hill hi-rise overlooking Huntington Park. With stunning views of the bay and a more impressive art collection taking center stage, the architecture takes a minimalist approach, with gallery-white walls receding to the background. The mix of custom-designed built-in furniture and furnishings selected by Hulburd Design read themselves as pieces of art against parquet wood flooring.

Modelo de salón tipo loft bohemio pequeño con paredes blancas, suelo de madera en tonos medios, todas las chimeneas, marco de chimenea de ladrillo, televisor colgado en la pared, suelo marrón y panelado
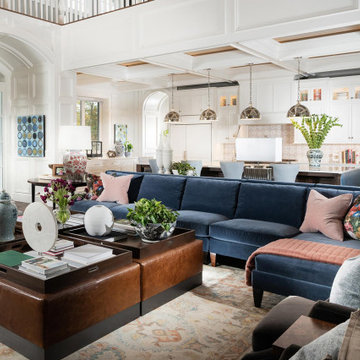
Modelo de salón tipo loft tradicional extra grande con paredes blancas, suelo de madera en tonos medios, todas las chimeneas, marco de chimenea de piedra, televisor retractable, suelo marrón, casetón y panelado
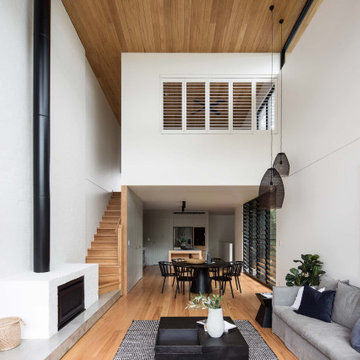
Diseño de salón tipo loft actual de tamaño medio con paredes blancas, suelo de madera en tonos medios, todas las chimeneas, marco de chimenea de ladrillo y machihembrado
4.656 ideas para salones tipo loft con suelo de madera en tonos medios
11
