433 ideas para salones tipo loft con marco de chimenea de hormigón
Filtrar por
Presupuesto
Ordenar por:Popular hoy
101 - 120 de 433 fotos
Artículo 1 de 3
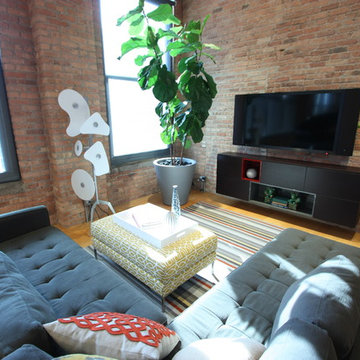
Foto de salón tipo loft contemporáneo grande con suelo de madera clara, chimenea de doble cara, marco de chimenea de hormigón y televisor colgado en la pared
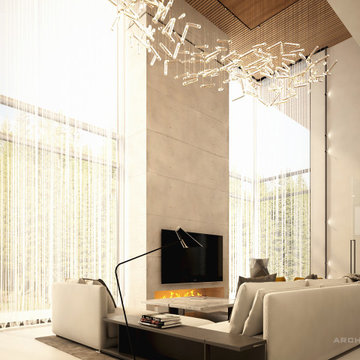
Ejemplo de salón tipo loft y blanco y madera contemporáneo grande con chimenea lineal, marco de chimenea de hormigón y madera
Photography by Meredith Heuer
Diseño de salón para visitas tipo loft urbano de tamaño medio con paredes blancas, suelo de madera en tonos medios, chimenea lineal, marco de chimenea de hormigón, televisor colgado en la pared y suelo marrón
Diseño de salón para visitas tipo loft urbano de tamaño medio con paredes blancas, suelo de madera en tonos medios, chimenea lineal, marco de chimenea de hormigón, televisor colgado en la pared y suelo marrón
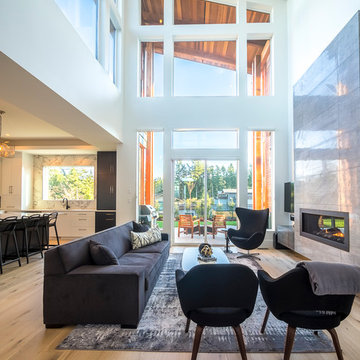
Ejemplo de salón tipo loft actual de tamaño medio con paredes blancas, suelo de madera clara, marco de chimenea de hormigón, televisor colgado en la pared y chimenea lineal
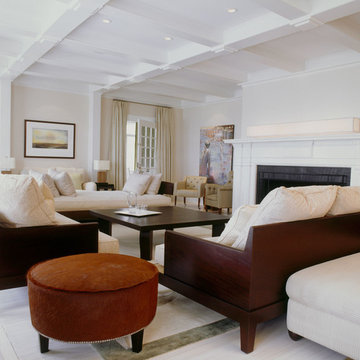
A tranquil color palette of neutrals, greens, and lavender was used to transform the estate into a glamorous and relaxing beachside home. The elegant arrangement of the colors, furniture, and pieces of art look natural and livable. The soft colors, fabrics, accessories, and art play all pull together to create this sophisticated home that also offers a lot of warmth and comfort.
Project completed by New York interior design firm Betty Wasserman Art & Interiors, which serves New York City, as well as across the tri-state area and in The Hamptons.
For more about Betty Wasserman, click here: https://www.bettywasserman.com/
To learn more about this project, click here: https://www.bettywasserman.com/spaces/hamptons-estate/
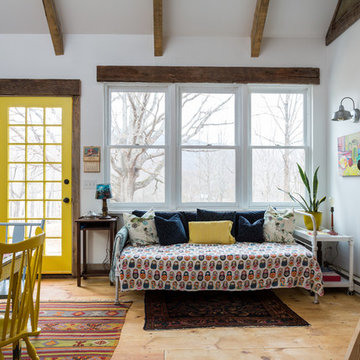
Swartz Photography
Modelo de biblioteca en casa tipo loft de estilo de casa de campo pequeña sin televisor con paredes blancas, suelo de madera clara, estufa de leña y marco de chimenea de hormigón
Modelo de biblioteca en casa tipo loft de estilo de casa de campo pequeña sin televisor con paredes blancas, suelo de madera clara, estufa de leña y marco de chimenea de hormigón
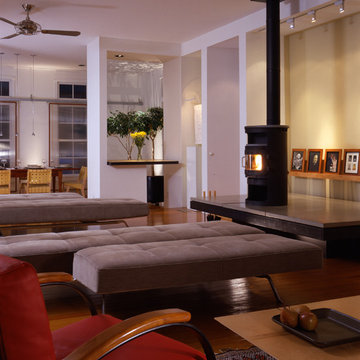
Jay Mangum Photography
Ejemplo de salón para visitas tipo loft moderno de tamaño medio con paredes multicolor, suelo de madera en tonos medios, estufa de leña, marco de chimenea de hormigón y televisor retractable
Ejemplo de salón para visitas tipo loft moderno de tamaño medio con paredes multicolor, suelo de madera en tonos medios, estufa de leña, marco de chimenea de hormigón y televisor retractable
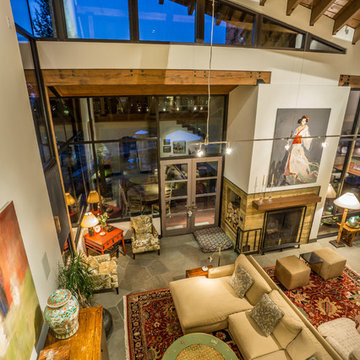
Ross Chandler
Modelo de salón tipo loft contemporáneo grande con paredes blancas, suelo de pizarra, chimenea de doble cara y marco de chimenea de hormigón
Modelo de salón tipo loft contemporáneo grande con paredes blancas, suelo de pizarra, chimenea de doble cara y marco de chimenea de hormigón
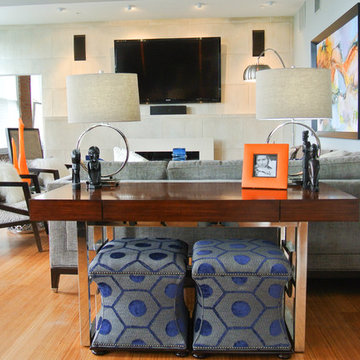
Sometimes you need a place to work on your laptop and watch television at the same time. Perfect solution for this is a sleek desk with s few ottomans underneath. This will also provide you with extra seating when guests arrive.
Photo by Kevin Twitty
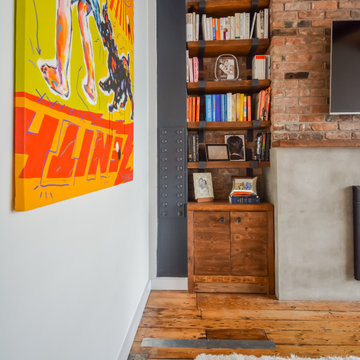
Ejemplo de salón tipo loft industrial de tamaño medio con paredes blancas, suelo de madera en tonos medios, todas las chimeneas, marco de chimenea de hormigón, suelo marrón, vigas vistas y ladrillo
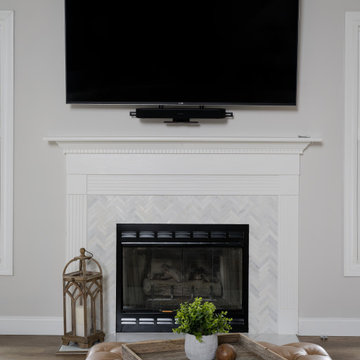
Our design studio gave the main floor of this home a minimalist, Scandinavian-style refresh while actively focusing on creating an inviting and welcoming family space. We achieved this by upgrading all of the flooring for a cohesive flow and adding cozy, custom furnishings and beautiful rugs, art, and accent pieces to complement a bright, lively color palette.
In the living room, we placed the TV unit above the fireplace and added stylish furniture and artwork that holds the space together. The powder room got fresh paint and minimalist wallpaper to match stunning black fixtures, lighting, and mirror. The dining area was upgraded with a gorgeous wooden dining set and console table, pendant lighting, and patterned curtains that add a cheerful tone.
---
Project completed by Wendy Langston's Everything Home interior design firm, which serves Carmel, Zionsville, Fishers, Westfield, Noblesville, and Indianapolis.
For more about Everything Home, see here: https://everythinghomedesigns.com/
To learn more about this project, see here:
https://everythinghomedesigns.com/portfolio/90s-transformation/
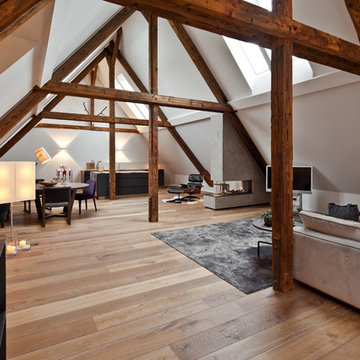
Blick vom Flurbereich aus. Moderner Gaskamin ausgestattet mit Holzimitaten. Dezente Betonspachtelung mit Einschlüssen. Auflagematerial Feuerungstisch: handverlesener Rohstahl in 9mm.
© Ofensetzerei Neugebauer Kaminmanufaktur
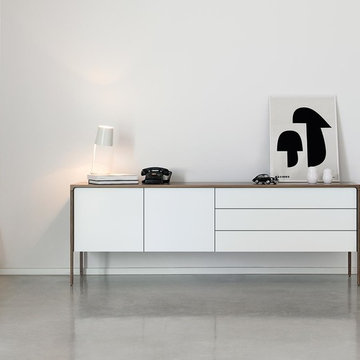
Mit dem Design Sideboard Tactile von Punt, holen Sie sich ein Stück spanische Leichtigkeit in Ihr Haus. Das moderne Sideboard bietet nicht nur Stauraum auf bis zu 2m Breite, sondern wirkt durch das moderne Design auch besonders leicht und beschwingt.
Gewinner des Wallpaper Design Awards 2008 – Best Sideboard
Der Möbelhersteller Punt ist für seine klaren Linien und einem auserlesenen Design bekannt. Aus diesem Grund kann das Tactile Sideboard auf Wunsch in drei beliebten Holzausüfhrungen gewählt werden.
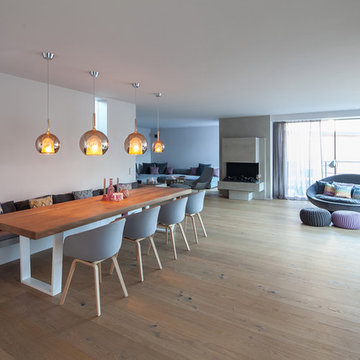
Foto de salón para visitas tipo loft retro grande con paredes blancas, suelo de madera clara, suelo marrón, todas las chimeneas, marco de chimenea de hormigón y televisor independiente
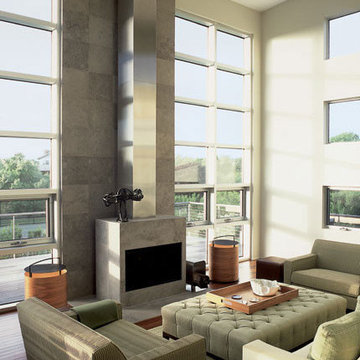
A modern home with some pretty unique features! Warm and cool colors adorn the interior, setting off different moods in each room. From the moody burgundy-colored TV room to the refreshing and modern living room, every space a style of its own.
We integrated a unique mix of elements, including wooden room dividers, slate tile flooring, and concrete tile walls. This unusual pairing of materials really came together to produce a stunning modern-contemporary design.
Artwork & one-of-a-kind lighting were also utilized throughout the home for dramatic effects. The outter-space artwork in the dining area is a perfect example of how we were able to keep the home minimal but powerful.
Project completed by New York interior design firm Betty Wasserman Art & Interiors, which serves New York City, as well as across the tri-state area and in The Hamptons.
For more about Betty Wasserman, click here: https://www.bettywasserman.com/
To learn more about this project, click here: https://www.bettywasserman.com/spaces/bridgehampton-modern/
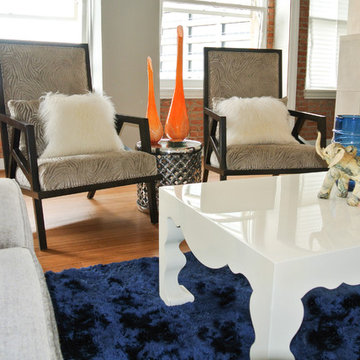
A great close up of the use of stark contrasts between white and other pops if color. Personal style was infused with items found from their travels.
Photo by Kevin Twitty
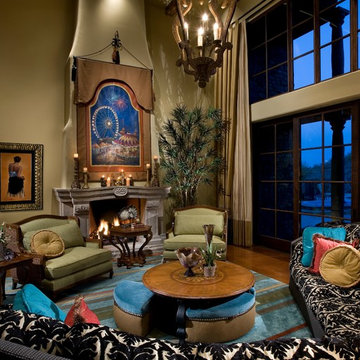
Anita Lang - IMI Design - Scottsdale, AZ
Ejemplo de salón para visitas tipo loft moderno grande con paredes beige, suelo de cemento, todas las chimeneas, marco de chimenea de hormigón, televisor colgado en la pared y suelo marrón
Ejemplo de salón para visitas tipo loft moderno grande con paredes beige, suelo de cemento, todas las chimeneas, marco de chimenea de hormigón, televisor colgado en la pared y suelo marrón
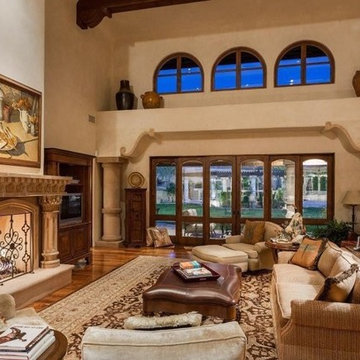
Our architects used exposed beams, corbels, arched entryways, pillars, wood floors and custom cabinetry to completely transform this space and it came out incredible if you ask us.
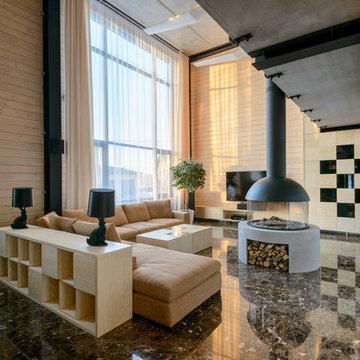
Главная доминанта, создающая атмосферу, настроение в доме – огромное витражное окно. Наполняет пространство солнечным светом и расширяет в экстерьер, предоставляя хозяевам приятную возможность наблюдать, как в зависимости от времени года меняется пейзаж за окном, и солнечные лучи создают свою архитектурную графику, продолжение общей композиции интерьера, на деревянной стене гостиной.
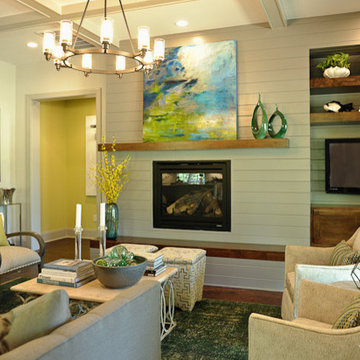
A living room that exhibits a natural color palette, with greens and blues being used as colorful touches among the cream-colored and wooden furniture. A comfortable living area with a sofa, beige sofa chairs, and beige, patterned storage ottomans are complemented by the vibrant artwork mounted above the fireplace with a wooden accent wall.
Home designed by Aiken interior design firm, Nandina Home & Design. They serve Augusta, Georgia, as well as Columbia and Lexington, South Carolina.
For more about Nandina Home & Design, click here: https://nandinahome.com/
To learn more about this project, click here: http://nandinahome.com/portfolio/woodside-model-home/
433 ideas para salones tipo loft con marco de chimenea de hormigón
6