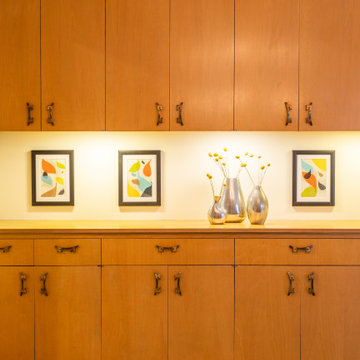18.039 ideas para salones sin televisor
Filtrar por
Presupuesto
Ordenar por:Popular hoy
181 - 200 de 18.039 fotos
Artículo 1 de 3
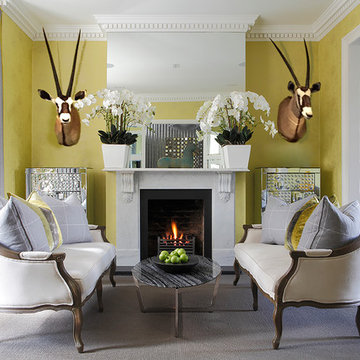
A townhouse Sitting Room features my favourite chartreuse green an Osborne & Little wallpaper, also picked up in cushions . A grey sisal carpet and grey flannel curtains add a complimentary neutral tone. A grey concrete console and wonderfully faceted decorative mirrored chests reflect pattern and colour wonderfully.
with the squashy sofa and TV in the adjacent room we used some small and stylised Louis XV sofas with a modern oval coffee table. We exposed the original brick in the fireplace and this colour is repeated in the taxidermy heads .
Photo credit : James Balston
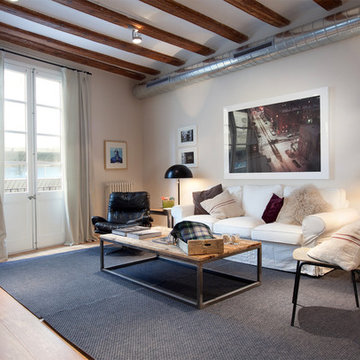
Modelo de salón para visitas cerrado industrial de tamaño medio sin chimenea y televisor con suelo de madera clara, paredes blancas y cortinas
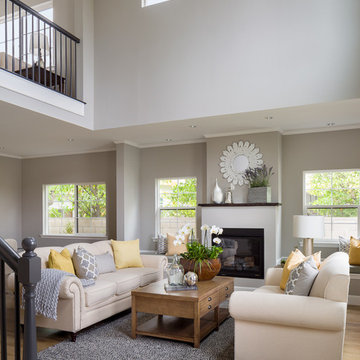
Photography by Mike Kelly
Ejemplo de salón para visitas tipo loft actual de tamaño medio sin televisor con paredes grises, suelo de madera clara, todas las chimeneas y marco de chimenea de yeso
Ejemplo de salón para visitas tipo loft actual de tamaño medio sin televisor con paredes grises, suelo de madera clara, todas las chimeneas y marco de chimenea de yeso
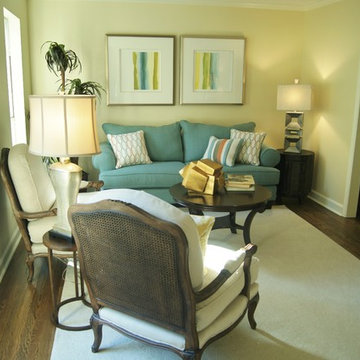
Ejemplo de salón para visitas cerrado clásico pequeño sin chimenea y televisor con paredes amarillas, suelo de madera oscura y suelo marrón
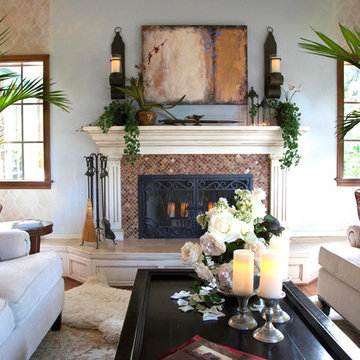
Luxurious modern take on a traditional white Italian villa. An entry with a silver domed ceiling, painted moldings in patterns on the walls and mosaic marble flooring create a luxe foyer. Into the formal living room, cool polished Crema Marfil marble tiles contrast with honed carved limestone fireplaces throughout the home, including the outdoor loggia. Ceilings are coffered with white painted
crown moldings and beams, or planked, and the dining room has a mirrored ceiling. Bathrooms are white marble tiles and counters, with dark rich wood stains or white painted. The hallway leading into the master bedroom is designed with barrel vaulted ceilings and arched paneled wood stained doors. The master bath and vestibule floor is covered with a carpet of patterned mosaic marbles, and the interior doors to the large walk in master closets are made with leaded glass to let in the light. The master bedroom has dark walnut planked flooring, and a white painted fireplace surround with a white marble hearth.
The kitchen features white marbles and white ceramic tile backsplash, white painted cabinetry and a dark stained island with carved molding legs. Next to the kitchen, the bar in the family room has terra cotta colored marble on the backsplash and counter over dark walnut cabinets. Wrought iron staircase leading to the more modern media/family room upstairs.
Project Location: North Ranch, Westlake, California. Remodel designed by Maraya Interior Design. From their beautiful resort town of Ojai, they serve clients in Montecito, Hope Ranch, Malibu, Westlake and Calabasas, across the tri-county areas of Santa Barbara, Ventura and Los Angeles, south to Hidden Hills- north through Solvang and more.
Modern painting with marble mosaics around a fireplace with custom wrought iron screen. White chenille sofas with deep plum and copper pillows. Painting by Maraya Droney.
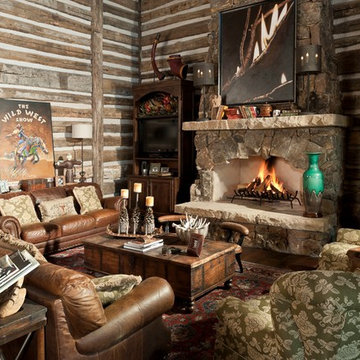
Foto de salón para visitas cerrado rústico de tamaño medio sin televisor con todas las chimeneas, marco de chimenea de piedra, paredes marrones, suelo de madera en tonos medios y suelo marrón
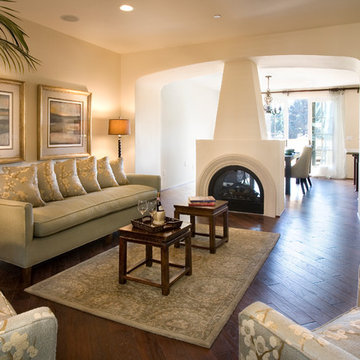
Modelo de salón para visitas abierto mediterráneo de tamaño medio sin televisor con paredes beige, chimenea de doble cara, suelo de madera oscura y marco de chimenea de yeso

Carbonized bamboo floors provide warmth and ensure durability throughout the home. Large wood windows and doors allow natural light to flood the space. The linear fireplace balances the large ledgestone wall.
Space below bench seats provide storage and house electronics.
Bookcases flank the wall so you can choose a book and nestle in next to the fireplace.
William Foster Photography
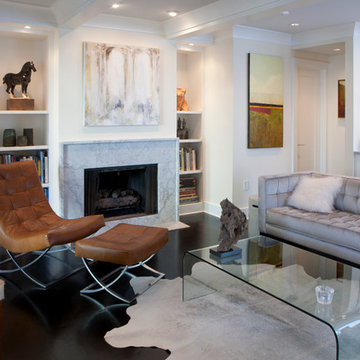
This is the main living area. New custom marble fireplace flanked by custom built ins. The lounge is Lee industries, the sofa is American Leather, the french chairs are vintage reupholstered in cowhide. All art by the homeowner, Daniel E Smith
Bailey Davidson Photography
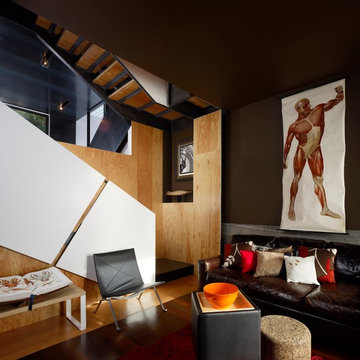
A new stair is at the center of the house, visually and physically connecting its split levels. This view looks from the Living Room (in its original location) to the new Dining Room.
Photo by Cesar Rubio
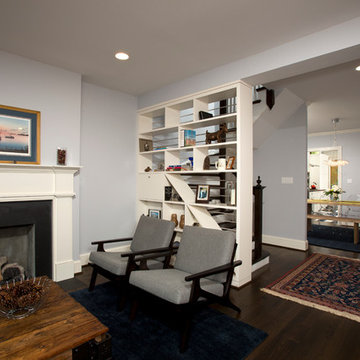
Greg Hadley
Foto de salón para visitas abierto clásico renovado pequeño sin televisor con paredes marrones, suelo de madera oscura, todas las chimeneas y marco de chimenea de hormigón
Foto de salón para visitas abierto clásico renovado pequeño sin televisor con paredes marrones, suelo de madera oscura, todas las chimeneas y marco de chimenea de hormigón
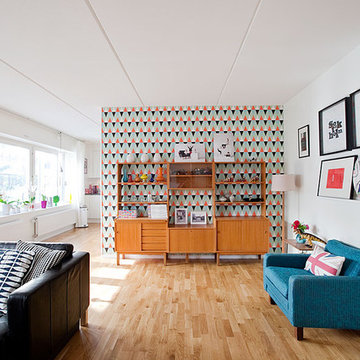
Foto de salón abierto vintage de tamaño medio sin chimenea y televisor con paredes blancas y suelo de madera clara
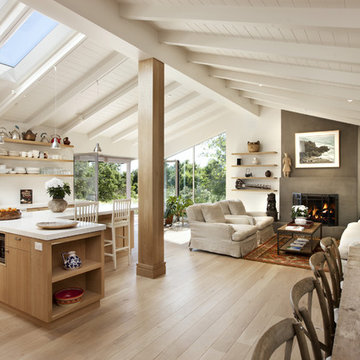
Architect: Richard Warner
General Contractor: Allen Construction
Photo Credit: Jim Bartsch
Award Winner: Master Design Awards, Best of Show
Imagen de salón actual de tamaño medio sin televisor con paredes blancas, suelo de madera clara, todas las chimeneas y marco de chimenea de yeso
Imagen de salón actual de tamaño medio sin televisor con paredes blancas, suelo de madera clara, todas las chimeneas y marco de chimenea de yeso
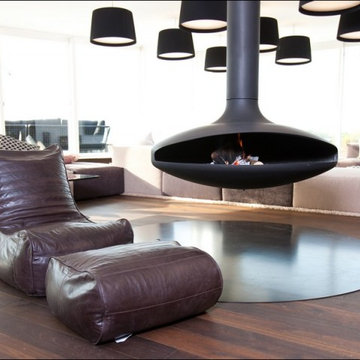
Denmark Showroom in Copenhagen. Distressed brown leather bean bag by Ambient Lounge.
Modelo de salón abierto actual grande sin televisor con suelo de madera oscura, chimeneas suspendidas y suelo marrón
Modelo de salón abierto actual grande sin televisor con suelo de madera oscura, chimeneas suspendidas y suelo marrón
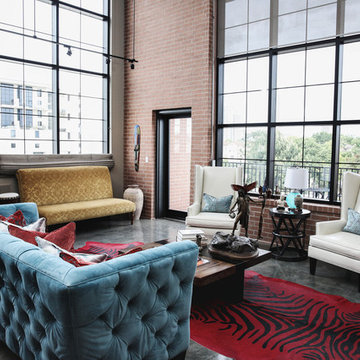
Jon McConnell Photography
Modelo de salón para visitas urbano grande sin televisor con paredes beige y suelo de cemento
Modelo de salón para visitas urbano grande sin televisor con paredes beige y suelo de cemento

For this 1961 Mid-Century home we did a complete remodel while maintaining many existing features and our client’s bold furniture. We took our cues for style from our stylish clients; incorporating unique touches to create a home that feels very them. The result is a space that feels casual and modern but with wonderful character and texture as a backdrop.
The restrained yet bold color palette consists of dark neutrals, jewel tones, woven textures, handmade tiles, and antique rugs.

We were asked to put together designs for this beautiful Georgian mill, our client specifically asked for help with bold colour schemes and quirky accessories to style the space. We provided most of the furniture fixtures and fittings and designed the panelling and lighting elements.
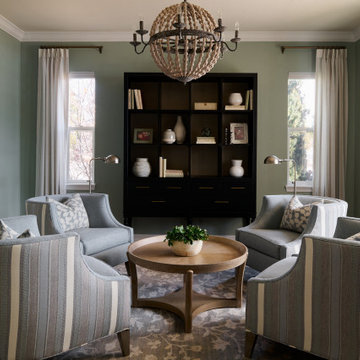
Diseño de salón para visitas cerrado clásico renovado de tamaño medio sin chimenea y televisor con paredes verdes, suelo de madera oscura y suelo marrón
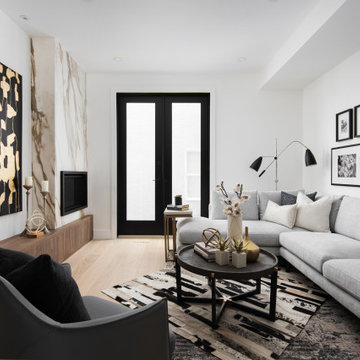
Diseño de biblioteca en casa abierta minimalista de tamaño medio sin televisor con paredes blancas, suelo de madera clara, todas las chimeneas, marco de chimenea de baldosas y/o azulejos y suelo beige
18.039 ideas para salones sin televisor
10
