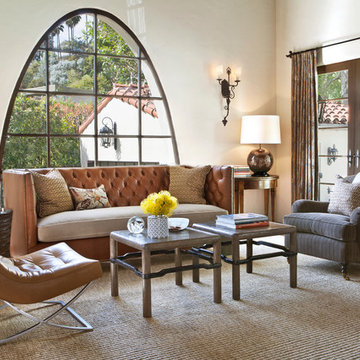121.625 ideas para salones sin televisor con televisor retractable
Filtrar por
Presupuesto
Ordenar por:Popular hoy
41 - 60 de 121.625 fotos
Artículo 1 de 3

Eric Roth Photography
Foto de salón para visitas cerrado clásico renovado de tamaño medio sin televisor y chimenea con paredes grises y suelo de madera en tonos medios
Foto de salón para visitas cerrado clásico renovado de tamaño medio sin televisor y chimenea con paredes grises y suelo de madera en tonos medios
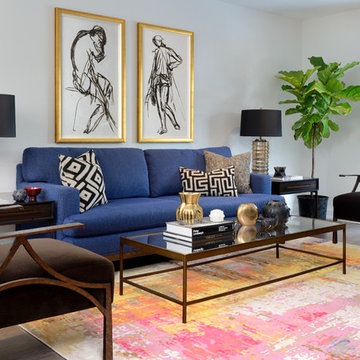
Modelo de salón para visitas cerrado clásico renovado de tamaño medio sin chimenea y televisor con paredes grises, suelo de madera oscura y suelo marrón

Foto de salón para visitas cerrado clásico renovado grande sin televisor con paredes grises, chimenea lineal, moqueta, marco de chimenea de piedra y piedra

Diseño de salón abierto tradicional de tamaño medio sin televisor con paredes blancas, suelo de madera oscura, marco de chimenea de piedra, todas las chimeneas y suelo marrón
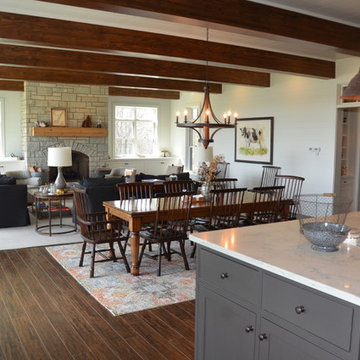
The view from your kitchen as you enjoy the open concept living space. Photo by: Tom Birmingham
Imagen de salón abierto de estilo americano de tamaño medio sin televisor con todas las chimeneas, marco de chimenea de piedra, paredes blancas, suelo de madera oscura y suelo marrón
Imagen de salón abierto de estilo americano de tamaño medio sin televisor con todas las chimeneas, marco de chimenea de piedra, paredes blancas, suelo de madera oscura y suelo marrón

Alison Hammond Photography
Ejemplo de salón ecléctico sin televisor con paredes blancas y estufa de leña
Ejemplo de salón ecléctico sin televisor con paredes blancas y estufa de leña

Donna Griffith Photography
Ejemplo de salón para visitas cerrado clásico renovado grande sin televisor con paredes blancas, suelo de madera oscura, chimenea lineal, marco de chimenea de metal y suelo marrón
Ejemplo de salón para visitas cerrado clásico renovado grande sin televisor con paredes blancas, suelo de madera oscura, chimenea lineal, marco de chimenea de metal y suelo marrón

The Fontana Bridge residence is a mountain modern lake home located in the mountains of Swain County. The LEED Gold home is mountain modern house designed to integrate harmoniously with the surrounding Appalachian mountain setting. The understated exterior and the thoughtfully chosen neutral palette blend into the topography of the wooded hillside.
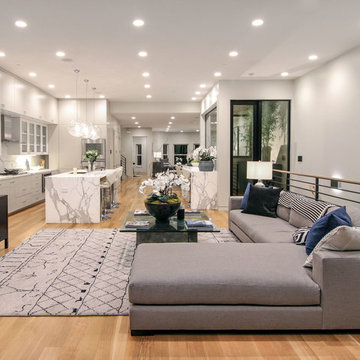
Photo by Blake Thompson
Modelo de salón abierto minimalista grande sin chimenea y televisor con paredes grises y suelo de madera clara
Modelo de salón abierto minimalista grande sin chimenea y televisor con paredes grises y suelo de madera clara

Diseño de salón para visitas cerrado costero de tamaño medio sin televisor con paredes grises, suelo de madera oscura, chimenea de esquina y marco de chimenea de piedra
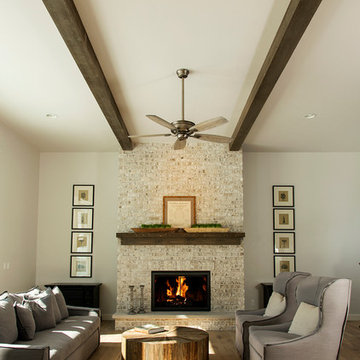
Modelo de salón abierto campestre grande sin televisor con paredes beige, suelo de madera clara, todas las chimeneas y marco de chimenea de ladrillo
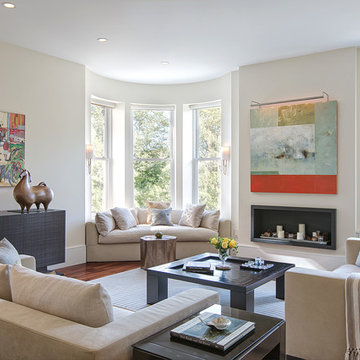
Photography: SGM Photography
Diseño de salón para visitas tradicional renovado sin televisor con paredes beige y suelo de madera oscura
Diseño de salón para visitas tradicional renovado sin televisor con paredes beige y suelo de madera oscura
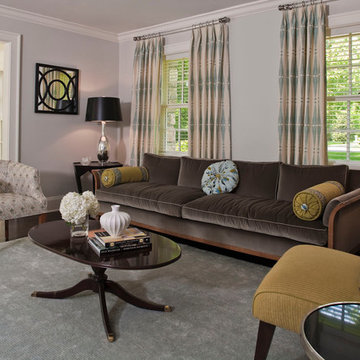
Sequined Asphault Studio
The sofa was an antique we purchased at a local shop. We had it reupholstered in a Donghia velvet. It's one of my favorite finds! Our drapery is Ferntree by Schumacher.

The 7,600 square-foot residence was designed for large, memorable gatherings of family and friends at the lake, as well as creating private spaces for smaller family gatherings. Keeping in dialogue with the surrounding site, a palette of natural materials and finishes was selected to provide a classic backdrop for all activities, bringing importance to the adjoining environment.
In optimizing the views of the lake and developing a strategy to maximize natural ventilation, an ideal, open-concept living scheme was implemented. The kitchen, dining room, living room and screened porch are connected, allowing for the large family gatherings to take place inside, should the weather not cooperate. Two main level master suites remain private from the rest of the program; yet provide a complete sense of incorporation. Bringing the natural finishes to the interior of the residence, provided the opportunity for unique focal points that complement the stunning stone fireplace and timber trusses.
Photographer: John Hession

Modelo de salón para visitas cerrado mediterráneo extra grande sin televisor con paredes beige, todas las chimeneas y suelo de travertino

This sitting area is just opposite the large kitchen. It has a large plaster fireplace, exposed beam ceiling, and terra cotta tiles on the floor. The draperies are wool sheers in a neutral color similar to the walls. A bold area rug, zebra printed upholstered ottoman, and a tree of life sculpture complete the room.

Ejemplo de salón para visitas abierto y machihembrado tradicional renovado de tamaño medio sin televisor con paredes grises, suelo de madera en tonos medios y todas las chimeneas

With enormous rectangular beams and round log posts, the Spanish Peaks House is a spectacular study in contrasts. Even the exterior—with horizontal log slab siding and vertical wood paneling—mixes textures and styles beautifully. An outdoor rock fireplace, built-in stone grill and ample seating enable the owners to make the most of the mountain-top setting.
Inside, the owners relied on Blue Ribbon Builders to capture the natural feel of the home’s surroundings. A massive boulder makes up the hearth in the great room, and provides ideal fireside seating. A custom-made stone replica of Lone Peak is the backsplash in a distinctive powder room; and a giant slab of granite adds the finishing touch to the home’s enviable wood, tile and granite kitchen. In the daylight basement, brushed concrete flooring adds both texture and durability.
Roger Wade

Photo: Stacy Vazquez-Abrams
Diseño de salón para visitas cerrado tradicional renovado de tamaño medio sin televisor con paredes blancas, suelo de madera oscura, todas las chimeneas y marco de chimenea de piedra
Diseño de salón para visitas cerrado tradicional renovado de tamaño medio sin televisor con paredes blancas, suelo de madera oscura, todas las chimeneas y marco de chimenea de piedra
121.625 ideas para salones sin televisor con televisor retractable
3
