38.205 ideas para salones sin televisor con paredes blancas
Filtrar por
Presupuesto
Ordenar por:Popular hoy
141 - 160 de 38.205 fotos
Artículo 1 de 3
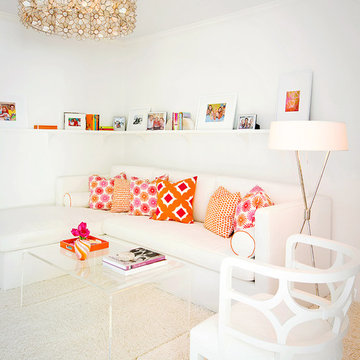
Diseño de salón para visitas cerrado contemporáneo de tamaño medio sin chimenea y televisor con paredes blancas, moqueta y suelo beige
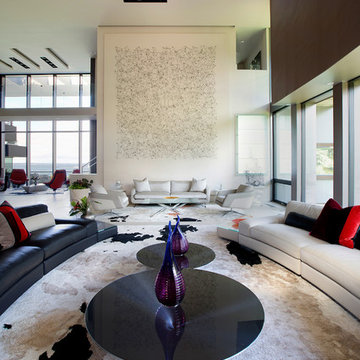
Costas Picadas
Ejemplo de salón para visitas abierto contemporáneo extra grande sin televisor con paredes blancas y suelo de baldosas de porcelana
Ejemplo de salón para visitas abierto contemporáneo extra grande sin televisor con paredes blancas y suelo de baldosas de porcelana
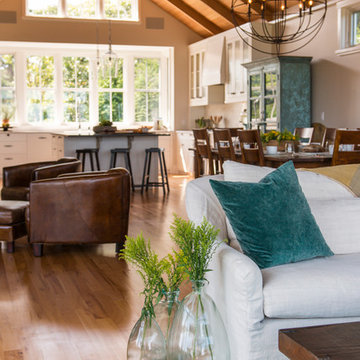
David Welch
Ejemplo de salón abierto clásico renovado grande sin televisor con paredes blancas y suelo de madera clara
Ejemplo de salón abierto clásico renovado grande sin televisor con paredes blancas y suelo de madera clara
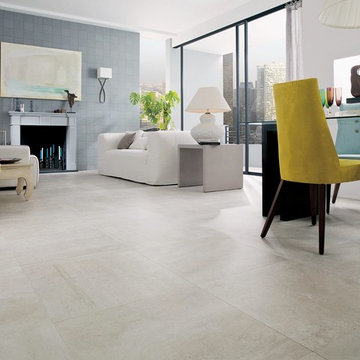
Rodano Caliza - Available at Ceramo Tiles
The Rodano range is an excellent alternative to concrete, replicating the design and etchings of raw cement, available in wall and floor.

Whitecross Street is our renovation and rooftop extension of a former Victorian industrial building in East London, previously used by Rolling Stones Guitarist Ronnie Wood as his painting Studio.
Our renovation transformed it into a luxury, three bedroom / two and a half bathroom city apartment with an art gallery on the ground floor and an expansive roof terrace above.
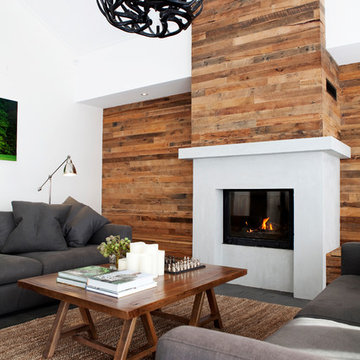
Trudy Schuringa
Diseño de salón abierto actual grande sin televisor con paredes blancas y todas las chimeneas
Diseño de salón abierto actual grande sin televisor con paredes blancas y todas las chimeneas
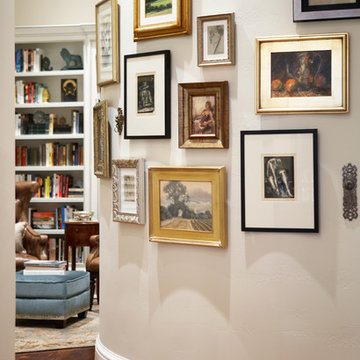
Modelo de biblioteca en casa abierta tradicional de tamaño medio sin televisor con paredes blancas, suelo de madera en tonos medios, todas las chimeneas y marco de chimenea de piedra
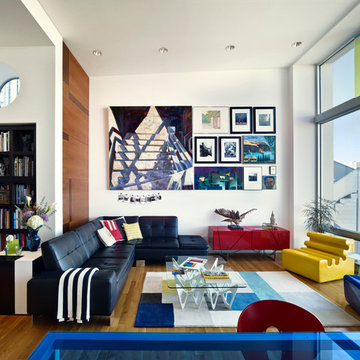
Bruce Damonte
Foto de salón para visitas abierto bohemio de tamaño medio sin televisor con paredes blancas y suelo de madera en tonos medios
Foto de salón para visitas abierto bohemio de tamaño medio sin televisor con paredes blancas y suelo de madera en tonos medios
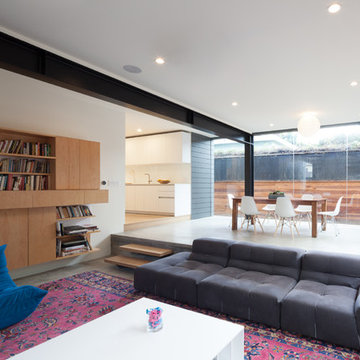
A radical remodel of a modest beach bungalow originally built in 1913 and relocated in 1920 to its current location, blocks from the ocean.
The exterior of the Bay Street Residence remains true to form, preserving its inherent street presence. The interior has been fully renovated to create a streamline connection between each interior space and the rear yard. A 2-story rear addition provides a master suite and deck above while simultaneously creating a unique space below that serves as a terraced indoor dining and living area open to the outdoors.
Photographer: Taiyo Watanabe
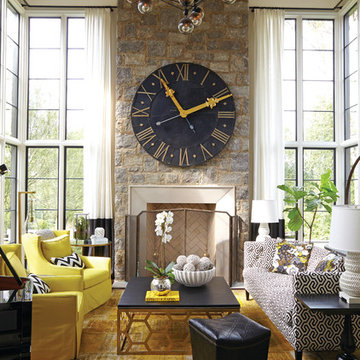
Architect: Blaine Bonadies, Bonadies Architect
Photography By: Jean Allsopp Photography
“Just as described, there is an edgy, irreverent vibe here, but the result has an appropriate stature and seriousness. Love the overscale windows. And the outdoor spaces are so great.”
Situated atop an old Civil War battle site, this new residence was conceived for a couple with southern values and a rock-and-roll attitude. The project consists of a house, a pool with a pool house and a renovated music studio. A marriage of modern and traditional design, this project used a combination of California redwood siding, stone and a slate roof with flat-seam lead overhangs. Intimate and well planned, there is no space wasted in this home. The execution of the detail work, such as handmade railings, metal awnings and custom windows jambs, made this project mesmerizing.
Cues from the client and how they use their space helped inspire and develop the initial floor plan, making it live at a human scale but with dramatic elements. Their varying taste then inspired the theme of traditional with an edge. The lines and rhythm of the house were simplified, and then complemented with some key details that made the house a juxtaposition of styles.
The wood Ultimate Casement windows were all standard sizes. However, there was a desire to make the windows have a “deep pocket” look to create a break in the facade and add a dramatic shadow line. Marvin was able to customize the jambs by extruding them to the exterior. They added a very thin exterior profile, which negated the need for exterior casing. The same detail was in the stone veneers and walls, as well as the horizontal siding walls, with no need for any modification. This resulted in a very sleek look.
MARVIN PRODUCTS USED:
Marvin Ultimate Casement Window
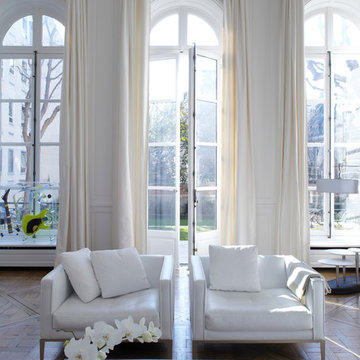
Francis Amiand
Ejemplo de salón para visitas abierto actual grande sin chimenea y televisor con paredes blancas y suelo de madera en tonos medios
Ejemplo de salón para visitas abierto actual grande sin chimenea y televisor con paredes blancas y suelo de madera en tonos medios
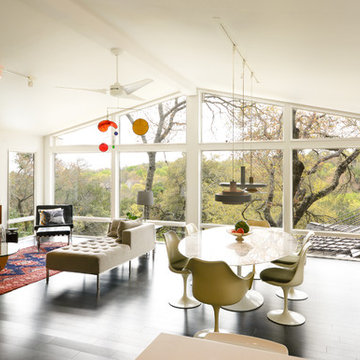
Foto de salón para visitas abierto retro grande sin chimenea y televisor con paredes blancas y suelo de madera oscura
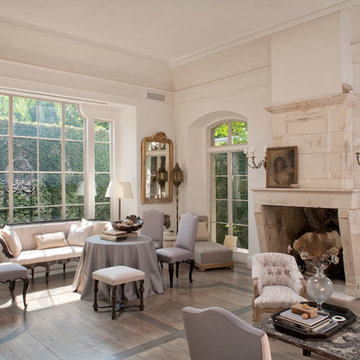
House in Houston by Murphy Mears Architects
Benjamin Hill Photography
Diseño de salón para visitas cerrado y gris y blanco sin televisor con paredes blancas, todas las chimeneas y marco de chimenea de piedra
Diseño de salón para visitas cerrado y gris y blanco sin televisor con paredes blancas, todas las chimeneas y marco de chimenea de piedra
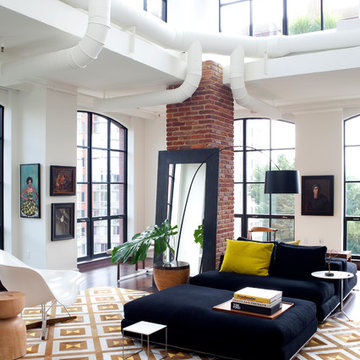
Stacy Zarin Goldberg
Imagen de salón para visitas abierto contemporáneo grande sin chimenea y televisor con paredes blancas, suelo de madera oscura y suelo marrón
Imagen de salón para visitas abierto contemporáneo grande sin chimenea y televisor con paredes blancas, suelo de madera oscura y suelo marrón
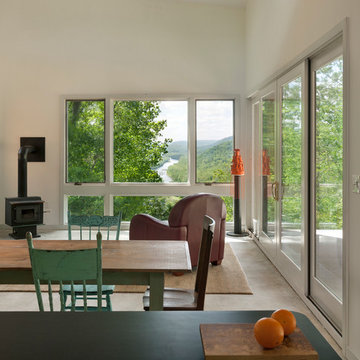
Paul Burk Photography
Ejemplo de salón abierto actual pequeño sin televisor con paredes blancas, suelo de cemento y estufa de leña
Ejemplo de salón abierto actual pequeño sin televisor con paredes blancas, suelo de cemento y estufa de leña
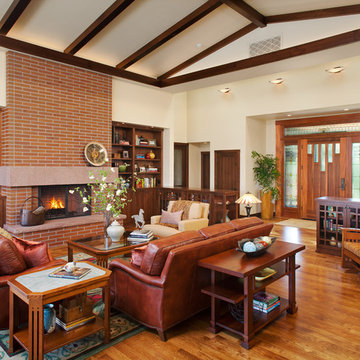
Brady Architectural Photography
Modelo de biblioteca en casa abierta de estilo americano grande sin televisor con suelo de madera en tonos medios, todas las chimeneas, marco de chimenea de ladrillo y paredes blancas
Modelo de biblioteca en casa abierta de estilo americano grande sin televisor con suelo de madera en tonos medios, todas las chimeneas, marco de chimenea de ladrillo y paredes blancas
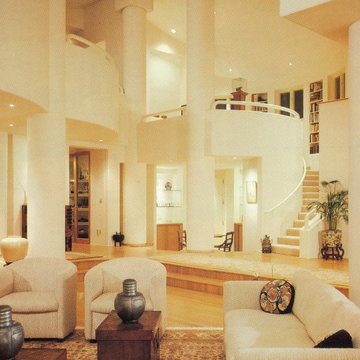
Imagen de biblioteca en casa abierta actual extra grande sin televisor con paredes blancas y suelo de madera clara

Diseño de salón abierto actual grande sin televisor con todas las chimeneas, paredes blancas, suelo de madera oscura, marco de chimenea de piedra y suelo marrón
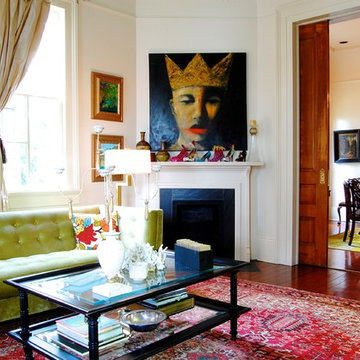
Photo: Corynne Pless © 2013 Houzz
Diseño de salón tradicional sin televisor con paredes blancas y chimenea de esquina
Diseño de salón tradicional sin televisor con paredes blancas y chimenea de esquina
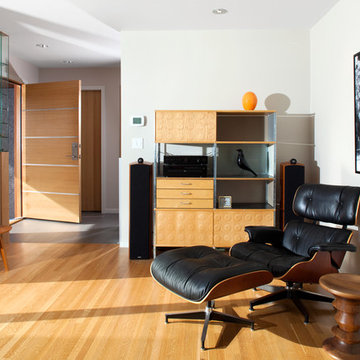
CCI Renovations/North Vancouver/Photos - Ema Peter
Featured on the cover of the June/July 2012 issue of Homes and Living magazine this interpretation of mid century modern architecture wow's you from every angle. The name of the home was coined "L'Orange" from the homeowners love of the colour orange and the ingenious ways it has been integrated into the design.
38.205 ideas para salones sin televisor con paredes blancas
8