38.205 ideas para salones sin televisor con paredes blancas
Filtrar por
Presupuesto
Ordenar por:Popular hoy
61 - 80 de 38.205 fotos
Artículo 1 de 3
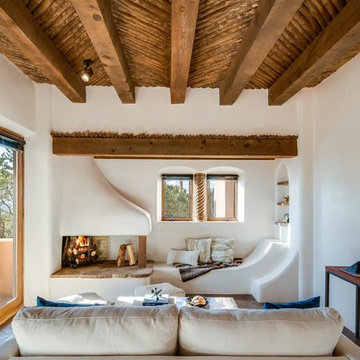
Marshall Elias Photography
Imagen de salón cerrado de estilo americano pequeño sin televisor con paredes blancas, suelo de ladrillo, chimenea de esquina, marco de chimenea de yeso y suelo marrón
Imagen de salón cerrado de estilo americano pequeño sin televisor con paredes blancas, suelo de ladrillo, chimenea de esquina, marco de chimenea de yeso y suelo marrón
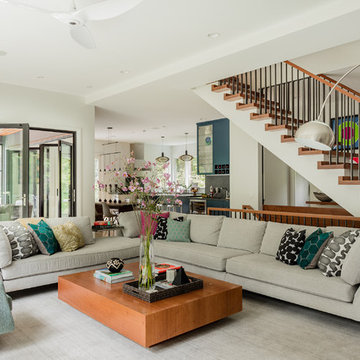
We gave this newly-built weekend home in New London, New Hampshire a colorful and contemporary interior style. The successful result of a partnership with Smart Architecture, Grace Hill Construction and Terri Wilcox Gardens, we translated the contemporary-style architecture into modern, yet comfortable interiors for a Massachusetts family. Creating a lake home designed for gatherings of extended family and friends that will produce wonderful memories for many years to come.

Elizabeth Pedinotti Haynes
Modelo de salón abierto minimalista de tamaño medio sin televisor con paredes blancas, suelo de baldosas de cerámica, estufa de leña, marco de chimenea de piedra y suelo beige
Modelo de salón abierto minimalista de tamaño medio sin televisor con paredes blancas, suelo de baldosas de cerámica, estufa de leña, marco de chimenea de piedra y suelo beige
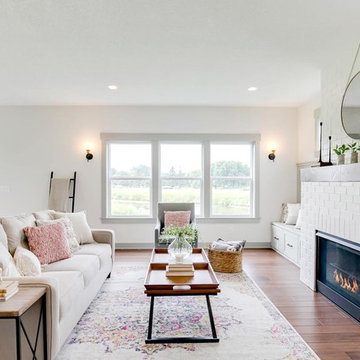
Modelo de salón para visitas abierto tradicional renovado de tamaño medio sin televisor con paredes blancas, todas las chimeneas, marco de chimenea de ladrillo, suelo marrón y suelo de madera en tonos medios
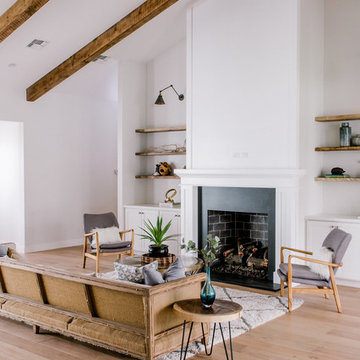
Imagen de salón para visitas abierto campestre sin televisor con paredes blancas, suelo de madera clara, todas las chimeneas, marco de chimenea de ladrillo y suelo beige

Great Room which is open to banquette dining + kitchen. The glass doors leading to the screened porch can be folded to provide three large openings for the Southern breeze to travel through the home.
Photography: Garett + Carrie Buell of Studiobuell/ studiobuell.com
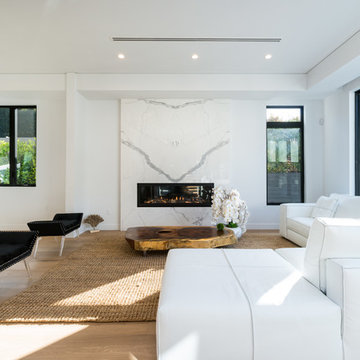
Modelo de salón para visitas abierto actual sin televisor con paredes blancas, suelo de madera clara, chimenea lineal, marco de chimenea de piedra y suelo beige
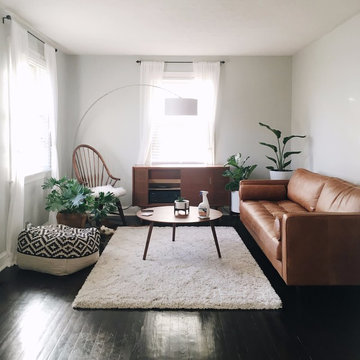
Diseño de salón para visitas cerrado actual pequeño sin chimenea y televisor con paredes blancas, suelo de madera oscura y suelo marrón
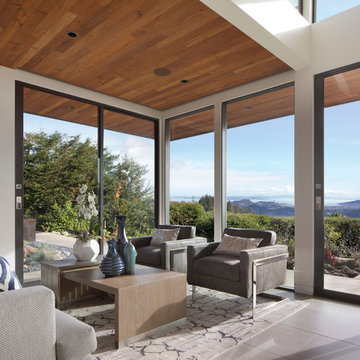
In many of our modern homes, the owners no longer want a big formal living room and we create smaller, but nice, sitting areas for meetings and conversation. Porcelain tile floors, cedar ceilings and Fleetwood windows frame dramatic views of the San Francisco Bay.

The original ceiling, comprised of exposed wood deck and beams, was revealed after being concealed by a flat ceiling for many years. The beams and decking were bead blasted and refinished (the original finish being damaged by multiple layers of paint); the intact ceiling of another nearby Evans' home was used to confirm the stain color and technique.
Architect: Gene Kniaz, Spiral Architects
General Contractor: Linthicum Custom Builders
Photo: Maureen Ryan Photography
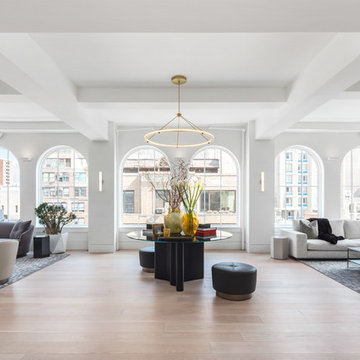
Photographer: Evan Joseph
Broker: Raphael Deniro, Douglas Elliman
Design: Bryan Eure
Foto de salón para visitas abierto contemporáneo grande sin chimenea y televisor con paredes blancas, suelo de madera clara y suelo beige
Foto de salón para visitas abierto contemporáneo grande sin chimenea y televisor con paredes blancas, suelo de madera clara y suelo beige

Photo: Lisa Petrole
Imagen de salón para visitas actual extra grande sin televisor con paredes blancas, suelo de baldosas de porcelana, chimenea lineal, suelo gris y marco de chimenea de metal
Imagen de salón para visitas actual extra grande sin televisor con paredes blancas, suelo de baldosas de porcelana, chimenea lineal, suelo gris y marco de chimenea de metal

The appeal of this Spanish Colonial home starts at the front elevation with clean lines and elegant simplicity and continues to the interior with white-washed walls adorned in old world decor. In true hacienda form, the central focus of this home is the 2-story volume of the Kitchen-Dining-Living rooms. From the moment of arrival, we are treated with an expansive view past the catwalk to the large entertaining space with expansive full height windows at the rear. The wood ceiling beams, hardwood floors, and swooped fireplace walls are reminiscent of old world Spanish or Andalusian architecture.
An ARDA for Model Home Design goes to
Southwest Design Studio, Inc.
Designers: Stephen Shively with partners in building
From: Bee Cave, Texas

Diseño de salón abierto actual de tamaño medio sin chimenea y televisor con paredes blancas, suelo de madera clara y suelo beige

Living Room of the Beautiful New Encino Construction which included the installation of the angled ceiling, black window trim, wall painting, fireplace, clerestory windows, pendant lighting, light hardwood flooring and living room furnitures.
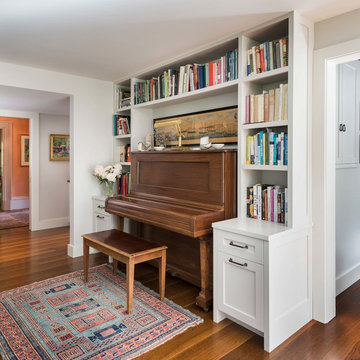
Nat Rea
Ejemplo de biblioteca en casa abierta de estilo de casa de campo de tamaño medio sin chimenea y televisor con paredes blancas, suelo de madera en tonos medios y suelo marrón
Ejemplo de biblioteca en casa abierta de estilo de casa de campo de tamaño medio sin chimenea y televisor con paredes blancas, suelo de madera en tonos medios y suelo marrón

The original masonry fireplace, with brick veneer and floating steel framed hearth. The hearth was re-surfaced with a concrete, poured in place counter material. Low voltage, MR-16 recessed lights accent the fireplace and artwork. A small sidelight brings natural light in to wash the brick fireplace as well. Photo by Christopher Wright, CR
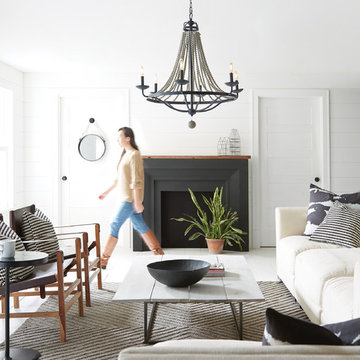
Modelo de salón para visitas cerrado clásico renovado de tamaño medio sin televisor con paredes blancas, suelo de baldosas de porcelana, todas las chimeneas, marco de chimenea de metal y suelo blanco
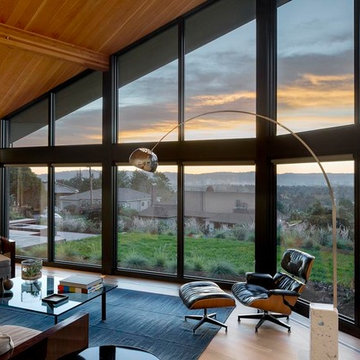
Ejemplo de salón para visitas abierto vintage extra grande sin chimenea y televisor con paredes blancas, suelo de madera clara y suelo beige
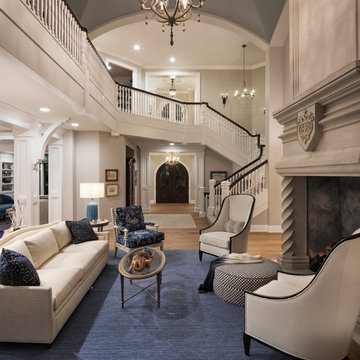
Builder: John Kraemer & Sons | Architecture: Sharratt Design | Landscaping: Yardscapes | Photography: Landmark Photography
Diseño de salón para visitas abierto tradicional extra grande sin televisor con paredes blancas, suelo de madera oscura, todas las chimeneas, marco de chimenea de piedra y suelo marrón
Diseño de salón para visitas abierto tradicional extra grande sin televisor con paredes blancas, suelo de madera oscura, todas las chimeneas, marco de chimenea de piedra y suelo marrón
38.205 ideas para salones sin televisor con paredes blancas
4