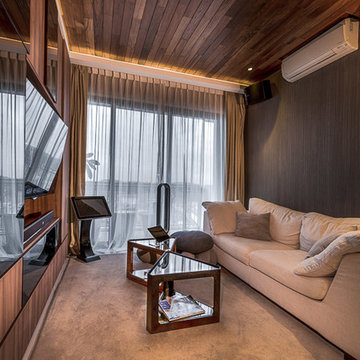2.630 ideas para salones rústicos
Filtrar por
Presupuesto
Ordenar por:Popular hoy
121 - 140 de 2630 fotos
Artículo 1 de 3
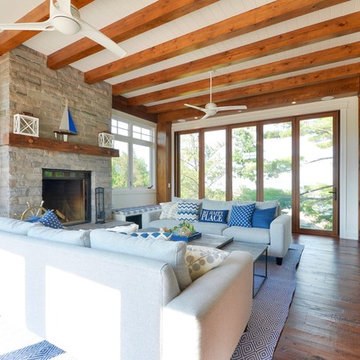
Ejemplo de salón cerrado rural de tamaño medio sin televisor con paredes blancas, suelo de madera oscura, todas las chimeneas, marco de chimenea de piedra y suelo marrón
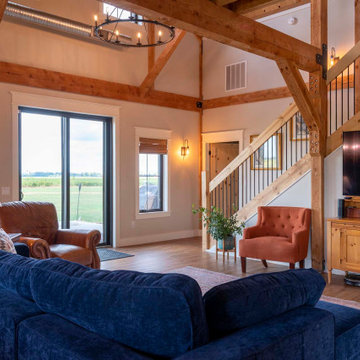
Post and beam barn home with vaulted ceilings and open concept layout
Foto de salón abierto y abovedado rústico de tamaño medio sin chimenea con paredes beige, suelo de madera clara, televisor colgado en la pared, suelo marrón y madera
Foto de salón abierto y abovedado rústico de tamaño medio sin chimenea con paredes beige, suelo de madera clara, televisor colgado en la pared, suelo marrón y madera

天井の素材と高さの変化が、場に動きを作っています。ルーバーに間接照明を仕込んだリノベーションです。グレー・ブラウン・ブラックの色彩の配分構成が特徴的です。
Diseño de salón para visitas abierto y blanco rural grande sin chimenea con paredes grises, suelo de madera en tonos medios, televisor colgado en la pared, suelo marrón y ladrillo
Diseño de salón para visitas abierto y blanco rural grande sin chimenea con paredes grises, suelo de madera en tonos medios, televisor colgado en la pared, suelo marrón y ladrillo
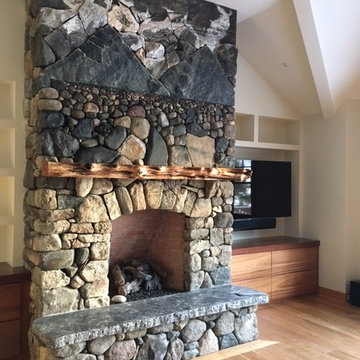
Diseño de salón abierto rústico de tamaño medio con paredes blancas, suelo de madera en tonos medios, todas las chimeneas, marco de chimenea de piedra, televisor colgado en la pared y suelo marrón
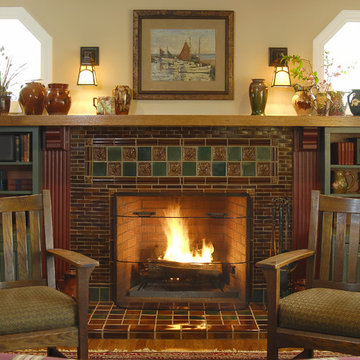
Imagen de salón abierto rural pequeño sin televisor con paredes beige, suelo de madera en tonos medios, todas las chimeneas y marco de chimenea de baldosas y/o azulejos
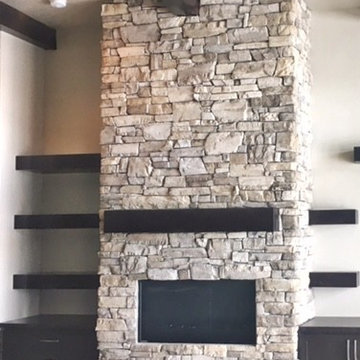
Imagen de salón abierto rural de tamaño medio con paredes beige, suelo de madera oscura, todas las chimeneas, marco de chimenea de piedra y suelo marrón
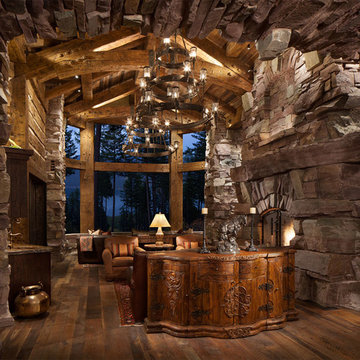
Located in Whitefish, Montana near one of our nation’s most beautiful national parks, Glacier National Park, Great Northern Lodge was designed and constructed with a grandeur and timelessness that is rarely found in much of today’s fast paced construction practices. Influenced by the solid stacked masonry constructed for Sperry Chalet in Glacier National Park, Great Northern Lodge uniquely exemplifies Parkitecture style masonry. The owner had made a commitment to quality at the onset of the project and was adamant about designating stone as the most dominant material. The criteria for the stone selection was to be an indigenous stone that replicated the unique, maroon colored Sperry Chalet stone accompanied by a masculine scale. Great Northern Lodge incorporates centuries of gained knowledge on masonry construction with modern design and construction capabilities and will stand as one of northern Montana’s most distinguished structures for centuries to come.
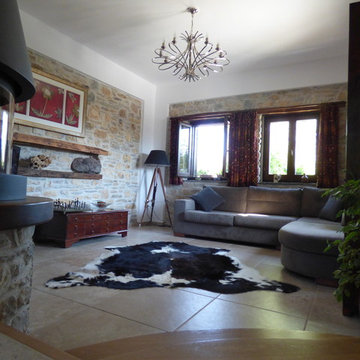
Open plan living area, retaining the natural stone and using reclaimed wooden lintels and shelving.
Jo Allright
Imagen de salón abierto rural pequeño con paredes blancas, suelo de baldosas de cerámica, estufa de leña, marco de chimenea de madera y televisor independiente
Imagen de salón abierto rural pequeño con paredes blancas, suelo de baldosas de cerámica, estufa de leña, marco de chimenea de madera y televisor independiente
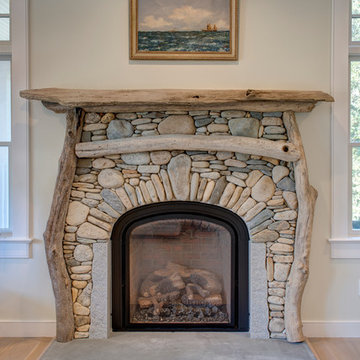
Bay Beauty
Ejemplo de salón rústico con suelo de madera clara, todas las chimeneas y marco de chimenea de piedra
Ejemplo de salón rústico con suelo de madera clara, todas las chimeneas y marco de chimenea de piedra
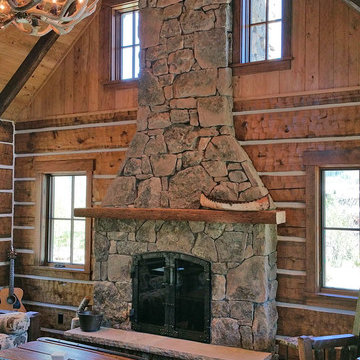
Imagen de salón tipo loft rústico pequeño sin televisor con paredes marrones, suelo de madera oscura, todas las chimeneas y marco de chimenea de piedra
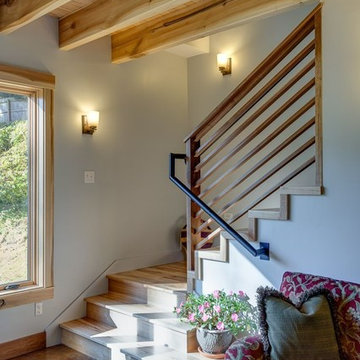
Natural sealed walnut balusters, newel and rails. Treads and risers are hickory. All floors and wood trim is finished with Bona Mega and Traffic products. Exposed poplar floor beams with multi-width tongue and groove pine.
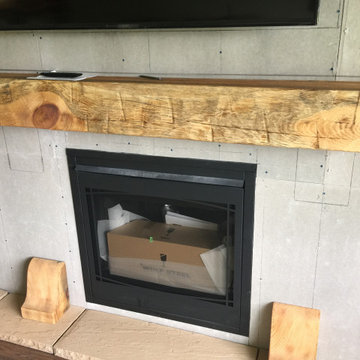
Beautiful reclaimed distressed wood mantel with wooden corbels. Every beam is different and will differ from the photos but will be as similar as possible. Each beam has its little imperfections which actually give it character.
Installation:
The mantel comes with a Notched mounting system, it is suitable for fireplaces that will be installed on finished and brick walls. For brick walls : there is an extra 10$ fee for the additional hardware needed for proper installation. You can find out more about the Notched Mounting System on our website : https://anthonyshieldsandsons.com/pages/mounting-options
If you have any questions about your mantel's installation, contact us.
We have many different wood finishes available to you. Most are original to us and nobody else offers them.
The shipping fees in this listing are an estimate, please contact us for a custom shipping quote.
If you need help or have any questions regarding an upcoming order, do not hesitate to write to us!
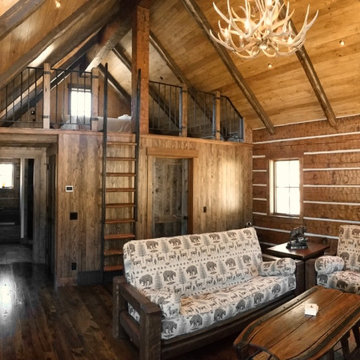
Open living space of the restored 1930's small fishing cabin.
Photo by Jason Letham
Imagen de salón abierto rural pequeño con paredes marrones, suelo de madera oscura, todas las chimeneas y marco de chimenea de piedra
Imagen de salón abierto rural pequeño con paredes marrones, suelo de madera oscura, todas las chimeneas y marco de chimenea de piedra
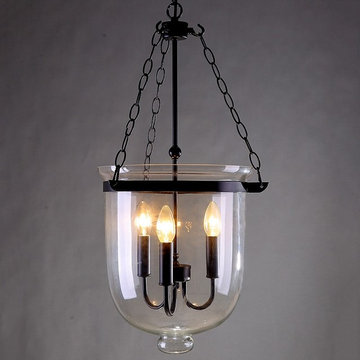
A sparkling clear glass bell jar encases the 3 suspended candlesticks for a central display, creating a minimalist appearance with a vibe of rustic grace. A delicate canopy with a loop in black stays true to the design and completes the look. Used singly or in multiple, this pendant light is beautiful and lends that rustic grace and tranquility.
- Materials: Glass, Metal
- Finish: Black
- Dimensions: 11.8"Dia x 25.6"H (300mmDia x 650mmH)
- Chains Length: 39.4"/1000mm (adjustable, contact us if you need longer)
- Bulbs: 3 x 40W incandescent E12 (not included)
- Assembly Instructions: This fixture does need to be hard wired. Minimal assembly is required. Professional installation is recommended.
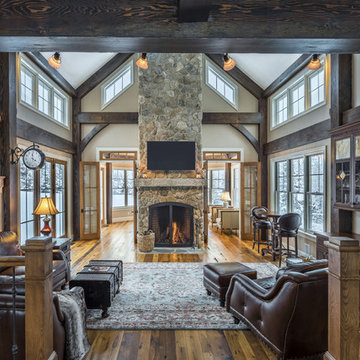
The handsome bar shown on the right features mahogany custom cabinetry and a wood top with an onyx basin. There is a wine cooler and ice machine under the counter as well. The custom glass mullion doors feature onyx inlays to match the glass detail.
Photography by Great Island Photography
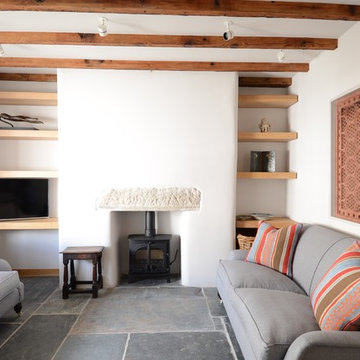
Oak alcove shelving.
Modelo de salón cerrado rural pequeño con paredes blancas, suelo de pizarra, estufa de leña, marco de chimenea de yeso y televisor independiente
Modelo de salón cerrado rural pequeño con paredes blancas, suelo de pizarra, estufa de leña, marco de chimenea de yeso y televisor independiente
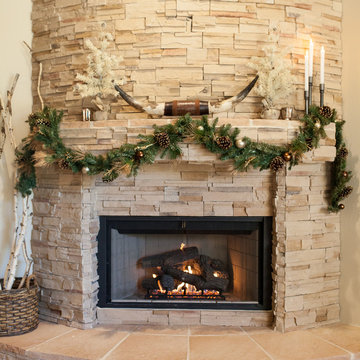
James Stewart
Foto de salón abierto rural de tamaño medio con marco de chimenea de piedra, paredes beige, suelo de baldosas de porcelana y chimenea de esquina
Foto de salón abierto rural de tamaño medio con marco de chimenea de piedra, paredes beige, suelo de baldosas de porcelana y chimenea de esquina
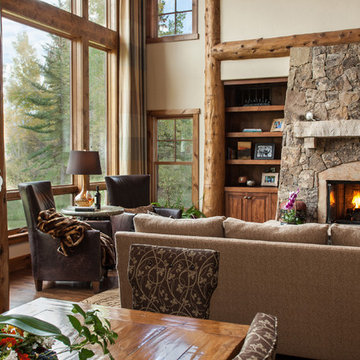
Pettit Photography
Imagen de salón para visitas abierto rústico de tamaño medio sin televisor con paredes beige, todas las chimeneas, marco de chimenea de piedra y suelo de madera en tonos medios
Imagen de salón para visitas abierto rústico de tamaño medio sin televisor con paredes beige, todas las chimeneas, marco de chimenea de piedra y suelo de madera en tonos medios
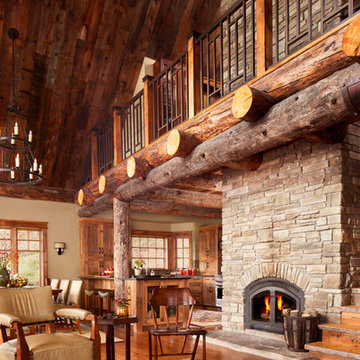
Photographer: Beth Singer
Diseño de salón para visitas abierto rústico de tamaño medio sin televisor con todas las chimeneas, paredes beige, suelo de madera en tonos medios y marco de chimenea de piedra
Diseño de salón para visitas abierto rústico de tamaño medio sin televisor con todas las chimeneas, paredes beige, suelo de madera en tonos medios y marco de chimenea de piedra
2.630 ideas para salones rústicos
7
