5.259 ideas para salones rústicos con todas las televisiones
Filtrar por
Presupuesto
Ordenar por:Popular hoy
81 - 100 de 5259 fotos
Artículo 1 de 3
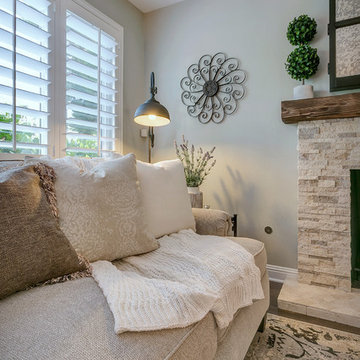
I started by redesigning their fireplace with a stacked stone surround, travertine herringbone hearth and I had my handyman make me a rustic wood mantel. Above, we mounted the TV, but it was quite unsightly, so we hung a mirrored cabinet over it to hide it. Next up were the rustic wood clad walls. I wanted to bring some warmth and texture to the space by adding a wood element. I had the same handyman install this labor of love. A new chandelier replaced the old ceiling fan, new custom drapes were installed, the chest of drawers was repainted and all furnishings and decor are new with the exception of the coffee table and a side table. The result is another simple, rustic and cozy space to relax with family and friends.
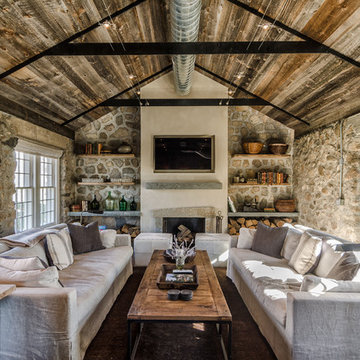
Jim Fuhrmann
Modelo de salón rural con todas las chimeneas, televisor colgado en la pared y piedra
Modelo de salón rural con todas las chimeneas, televisor colgado en la pared y piedra
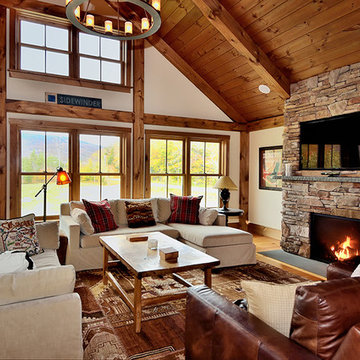
Jim Fuhrmann
Imagen de salón rústico grande con suelo de madera en tonos medios, todas las chimeneas, televisor colgado en la pared y alfombra
Imagen de salón rústico grande con suelo de madera en tonos medios, todas las chimeneas, televisor colgado en la pared y alfombra
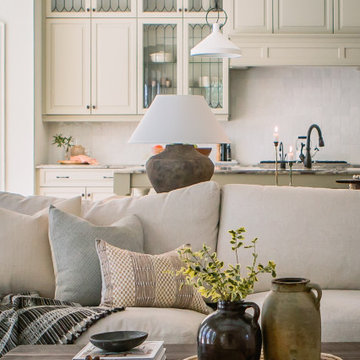
modern rustic
california rustic
rustic Scandinavian
Ejemplo de salón abierto rústico de tamaño medio con suelo de madera clara, todas las chimeneas, marco de chimenea de piedra, televisor colgado en la pared, suelo amarillo y vigas vistas
Ejemplo de salón abierto rústico de tamaño medio con suelo de madera clara, todas las chimeneas, marco de chimenea de piedra, televisor colgado en la pared, suelo amarillo y vigas vistas

Sandalwood Granite Hearth
Sandalwood Granite hearth is the material of choice for this client’s fireplace. Granite hearth details include a full radius and full bullnose edge with a slight overhang. This DIY fireplace renovation was beautifully designed and implemented by the clients. French Creek Designs was chosen for the selection of granite for their hearth from the many remnants available at available slab yard. Adding the wood mantle to offset the wood fireplace is a bonus in addition to the decor.
Sandalwood Granite Hearth complete in Client Project Fireplace Renovation ~ Thank you for sharing! As a result, Client Testimony “French Creek did a fantastic job in the size and shape of the stone. It’s beautiful! Thank you!”
Hearth Materials of Choice
In addition, to granite selections available is quartz and wood hearths. French Creek Designs home improvement designers work with various local artisans for wood hearths and mantels in addition to Grothouse which offers wood in 60+ wood species, and 30 edge profiles.
Granite Slab Yard Available
When it comes to stone, there is no substitute for viewing full slabs granite. You will be able to view our inventory of granite at our local slab yard. Alternatively, French Creek Designs can arrange client viewing of stone slabs.
Get unbeatable prices with our No Waste Program Stone Countertops. The No Waste Program features a selection of granite we keep in stock. Having a large countertop selection inventory on hand. This allows us to only charge for the square footage you need, with no additional transportation costs.
In addition, to the full slabs remember to peruse through the remnants for those smaller projects such as tabletops, small vanity countertops, mantels and hearths. Many great finds such as the sandalwood granite hearth as seen in this fireplace renovation.
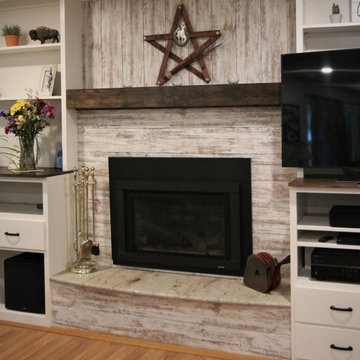
Sandalwood Granite Hearth
Sandalwood Granite hearth is the material of choice for this client’s fireplace. Granite hearth details include a full radius and full bullnose edge with a slight overhang. This DIY fireplace renovation was beautifully designed and implemented by the clients. French Creek Designs was chosen for the selection of granite for their hearth from the many remnants available at available slab yard. Adding the wood mantle to offset the wood fireplace is a bonus in addition to the decor.
Sandalwood Granite Hearth complete in Client Project Fireplace Renovation ~ Thank you for sharing! As a result, Client Testimony “French Creek did a fantastic job in the size and shape of the stone. It’s beautiful! Thank you!”
Hearth Materials of Choice
In addition, to granite selections available is quartz and wood hearths. French Creek Designs home improvement designers work with various local artisans for wood hearths and mantels in addition to Grothouse which offers wood in 60+ wood species, and 30 edge profiles.
Granite Slab Yard Available
When it comes to stone, there is no substitute for viewing full slabs granite. You will be able to view our inventory of granite at our local slab yard. Alternatively, French Creek Designs can arrange client viewing of stone slabs.
Get unbeatable prices with our No Waste Program Stone Countertops. The No Waste Program features a selection of granite we keep in stock. Having a large countertop selection inventory on hand. This allows us to only charge for the square footage you need, with no additional transportation costs.
In addition, to the full slabs remember to peruse through the remnants for those smaller projects such as tabletops, small vanity countertops, mantels and hearths. Many great finds such as the sandalwood granite hearth as seen in this fireplace renovation.

A great place to relax and enjoy the views of the Gore Range mountains. We expanded the seating area with the use of the camel leather daybed / chaise. The color palette is so fun - in the mix of olive, mustard, and teal subdued by the rich deep gray mohair sofa.
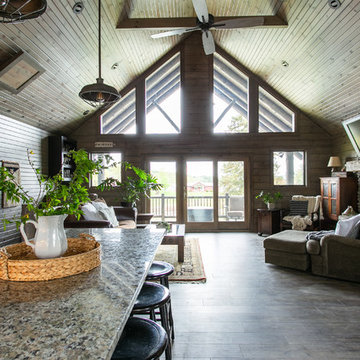
Living Room with front porch access. Large Trapezoid windows to bring in all the natural light. Fireplace with floor to ceiling stone.
Diseño de salón con barra de bar abierto rústico de tamaño medio con paredes grises, suelo de madera oscura, todas las chimeneas, marco de chimenea de piedra, televisor colgado en la pared y suelo marrón
Diseño de salón con barra de bar abierto rústico de tamaño medio con paredes grises, suelo de madera oscura, todas las chimeneas, marco de chimenea de piedra, televisor colgado en la pared y suelo marrón
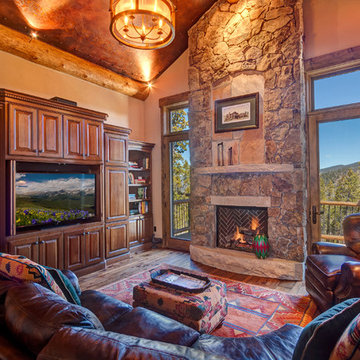
Diseño de salón abierto rústico grande con paredes marrones, suelo de madera en tonos medios, todas las chimeneas, marco de chimenea de piedra, pared multimedia y suelo marrón
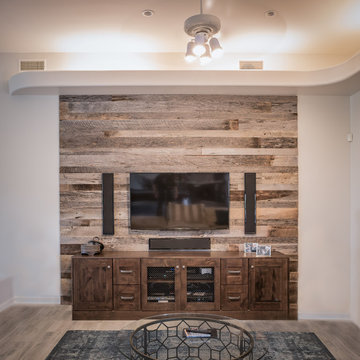
Rustic modern media room utilizing natural materials and elements
Foto de salón para visitas abierto rural de tamaño medio sin chimenea con paredes beige, suelo de madera clara y televisor colgado en la pared
Foto de salón para visitas abierto rural de tamaño medio sin chimenea con paredes beige, suelo de madera clara y televisor colgado en la pared
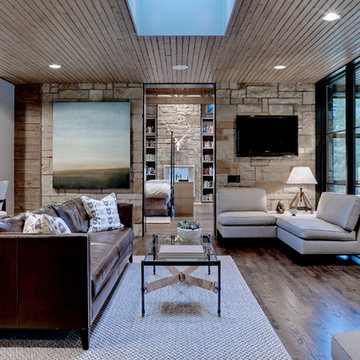
Foto de salón rústico sin chimenea con suelo de madera oscura y televisor colgado en la pared

Frogman Interactive
Ejemplo de salón abierto rural extra grande con paredes grises, suelo de madera en tonos medios, marco de chimenea de piedra y televisor colgado en la pared
Ejemplo de salón abierto rural extra grande con paredes grises, suelo de madera en tonos medios, marco de chimenea de piedra y televisor colgado en la pared
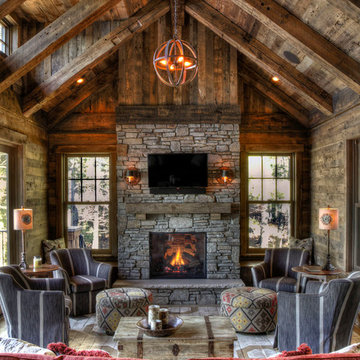
Diseño de salón rural grande con todas las chimeneas, marco de chimenea de piedra y televisor colgado en la pared
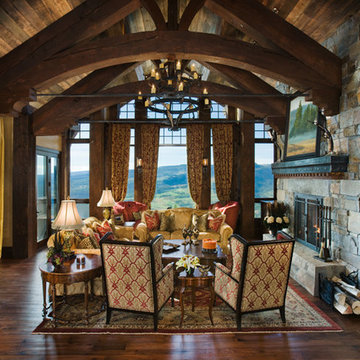
Locati Architects
Bitterroot Builders
Bitterroot Timber Frames
Locati Interior Design
Roger Wade Photography
Ejemplo de salón para visitas abierto rústico extra grande con paredes beige, suelo de madera oscura, todas las chimeneas, marco de chimenea de piedra y pared multimedia
Ejemplo de salón para visitas abierto rústico extra grande con paredes beige, suelo de madera oscura, todas las chimeneas, marco de chimenea de piedra y pared multimedia
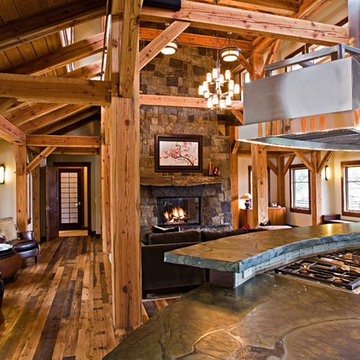
View from Kitchen Counter into Great Room. Great Room featuring Reclaimed Timber Frame from Trestlewood manufactured by Woodhouse Post and Beam, fireplace with stone mantle (stone by Telluride Stone Company, Rico Stack.) Painting rolls up to expose television. Custom vent hood. Reclaimed hardwood floors. Vitoria Regia Granite Countertops (leathered) Design, Build, Interiors and furnishings by Trilogy Partners. Published in Architectural Digest May 2010
Photo Roger Wade
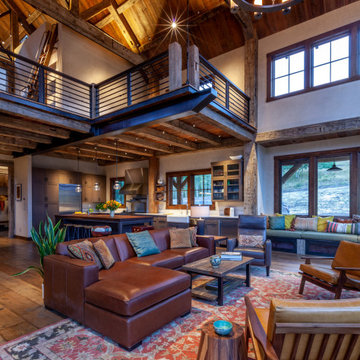
Modelo de salón para visitas abierto rústico grande con paredes beige, suelo de madera oscura, todas las chimeneas, marco de chimenea de piedra, televisor colgado en la pared y suelo marrón
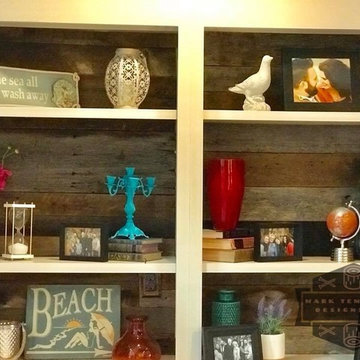
Completely renovated living room feature wall by the team at Mark Templeton Designs, LLC using over 100 year old reclaimed wood sourced in the southeast. On the opposite side, the feature reclaimed wood wall with custom bright white built in white shelving and moulding surround. Photo by Styling Spaces Home Re-design.
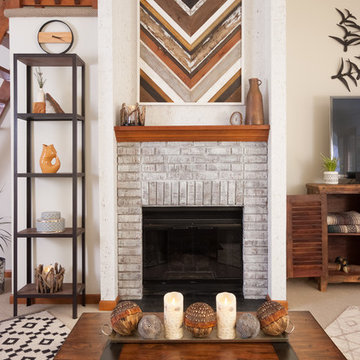
Scott Johnson
Diseño de salón tipo loft rústico de tamaño medio con paredes blancas, moqueta, todas las chimeneas, marco de chimenea de ladrillo, televisor independiente y suelo beige
Diseño de salón tipo loft rústico de tamaño medio con paredes blancas, moqueta, todas las chimeneas, marco de chimenea de ladrillo, televisor independiente y suelo beige
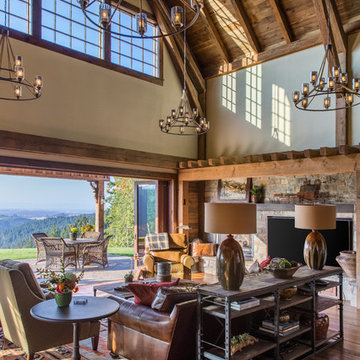
David Papazian Photography
Imagen de salón rústico con paredes beige, suelo de madera oscura, televisor colgado en la pared y suelo marrón
Imagen de salón rústico con paredes beige, suelo de madera oscura, televisor colgado en la pared y suelo marrón

Architect Maya Ardel Maik
Foto de biblioteca en casa tipo loft rural con paredes beige, suelo de madera oscura, estufa de leña, marco de chimenea de metal, pared multimedia y suelo marrón
Foto de biblioteca en casa tipo loft rural con paredes beige, suelo de madera oscura, estufa de leña, marco de chimenea de metal, pared multimedia y suelo marrón
5.259 ideas para salones rústicos con todas las televisiones
5