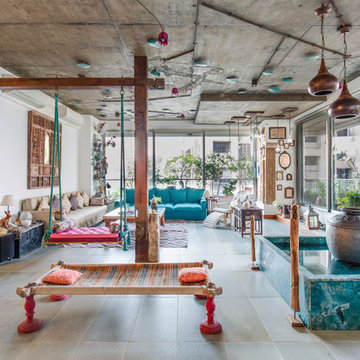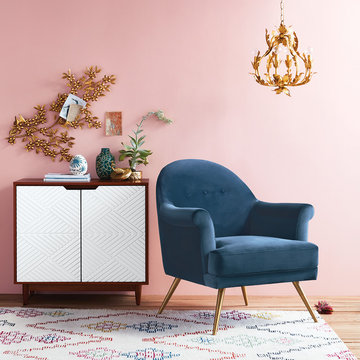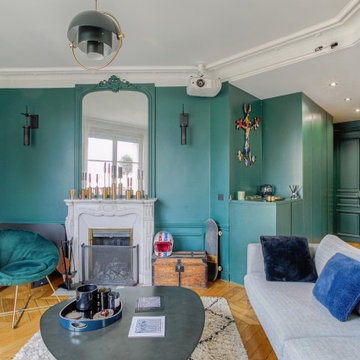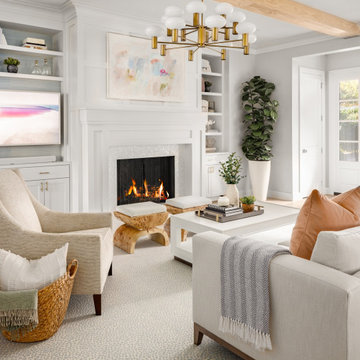2.154 ideas para salones rosas
Filtrar por
Presupuesto
Ordenar por:Popular hoy
21 - 40 de 2154 fotos
Artículo 1 de 2
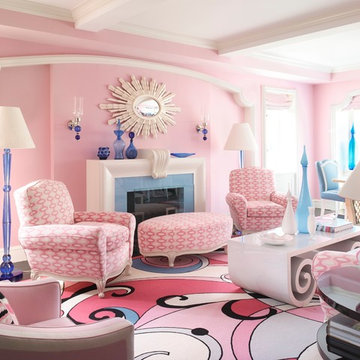
Ejemplo de salón contemporáneo sin televisor con paredes rosas, suelo de madera oscura y todas las chimeneas

Martin Herbst
Modelo de salón rústico con moqueta, todas las chimeneas y marco de chimenea de piedra
Modelo de salón rústico con moqueta, todas las chimeneas y marco de chimenea de piedra

Ejemplo de salón abierto mediterráneo con paredes blancas y suelo de madera en tonos medios
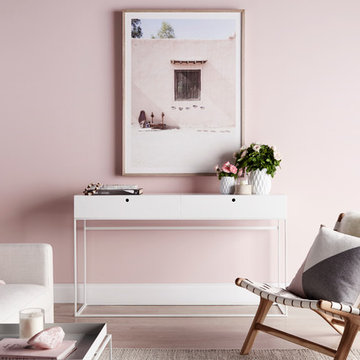
For the modern bohemian, the wanderer, the optimist, the creative, the bon vivant. An unconventional, carefree approach to the stylish life of the semi-nomadic, layering a blush, white, cream and dove grey colour palette, inspired by the ethereal style of Stevie Nicks.
Wild Heart Living Room Pack contains: limited edition 'Morocco' print by Georgina Skinner (oak framed and exclusive to Nathan + Jac), seadrift solid blackbutt timber stool in white, timber & glass tea light candle holder, ceramic geometric vase set, S collection scented soy candle (Gardenia), rose quartz, 'Chloe - Attitudes' coffee table book by Sarah Mower, marble tray, large sheepskin, 'Dolly' & 'Leah' 50 x 50cm cushions by Nathan + Jac.

Diseño de salón para visitas cerrado tradicional grande sin chimenea y televisor con paredes blancas
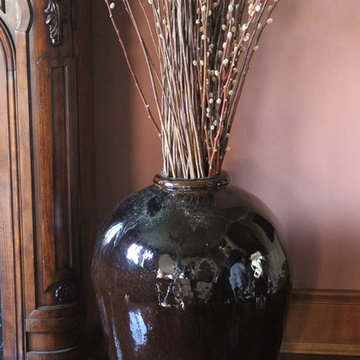
Gorgeous Chinese Antique Vase ( Late Qing Dynasty ), shown as set in the family room at the 6,000 sq.ft. Forest Manor 1-6 home in Shanghai China, designed and developed by the Green Antiques Design Team.
GREEN ANTIQUES holds a large collection of Chinese antique porcelain & textiles, including literally thousands of antique Chinese porcelain, textiles, vases, pots, ceramics, minority clothes, traditional clothes, dresses, minority embroidery and all kinds beautiful porcelain and textiles imaginable.
GREEN ANTIQUES is one of China's largest antiques shop, with a 100,000 sq.ft. showroom containing thousands of Chinese antique cabinets; interior and exterior courtyard doors; windows; carvings; tables; chairs; beds; wood and stone Buddhist, Taoist, Animist, and other statues; corbels, ceilings, beams and other architectural elements; horse carts; stone hitching posts; ancestor portraits and Buddhist / Taoist paintings; ancient shrines, thrones and wedding palanquins; antique embroidery, purses and hats from many of the 56 minority tribes of China; and a large collection of boxes, baskets, chests, pots, vases and other items.
The GREEN ANTIQUES design and development team have designed, built and remodeled dozens of high end homes in China and the United States, each and every one loaded with antique Chinese architectural elements, statues and furniture. They would be happy to help you to achieve your design goals.

Client wanted to use the space just off the dining area to sit and relax. I arranged for chairs to be re-upholstered with fabric available at Hogan Interiors, the wooden floor compliments the fabric creating a ward comfortable space, added to this was a rug to add comfort and minimise noise levels. Floor lamp created a beautiful space for reading or relaxing near the fire while still in the dining living areas. The shelving allowed for books, and ornaments to be displayed while the closed areas allowed for more private items to be stored.
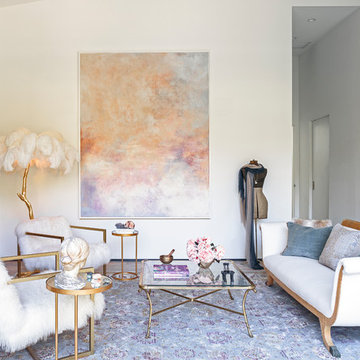
Imagen de salón para visitas abierto clásico renovado sin televisor con paredes blancas, suelo de madera oscura, todas las chimeneas y suelo marrón

Foto de salón para visitas cerrado clásico con parades naranjas, suelo de madera clara y suelo beige
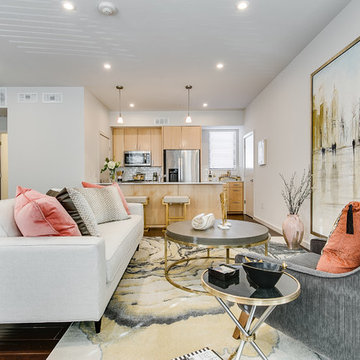
Imagen de salón para visitas abierto tradicional renovado sin televisor con paredes blancas, suelo de madera oscura y suelo marrón

Domus Nova, De Rosee Sa Architects
Imagen de salón para visitas abierto y gris y negro clásico renovado de tamaño medio con paredes grises y suelo de madera clara
Imagen de salón para visitas abierto y gris y negro clásico renovado de tamaño medio con paredes grises y suelo de madera clara
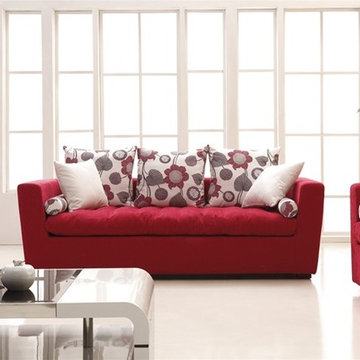
Stylish, comfortable, and versatile, this 3-Pieced Broheim Sofa Set will revive nearly any decor.
Features:
Refreshing styling
Color: Cherry red; more options available
Soft fabric upholstery
Inner frame made of kiln-dried hardwood
High density, high resiliency seat cushions
1 year quality guarantee

The brief for this project involved a full house renovation, and extension to reconfigure the ground floor layout. To maximise the untapped potential and make the most out of the existing space for a busy family home.
When we spoke with the homeowner about their project, it was clear that for them, this wasn’t just about a renovation or extension. It was about creating a home that really worked for them and their lifestyle. We built in plenty of storage, a large dining area so they could entertain family and friends easily. And instead of treating each space as a box with no connections between them, we designed a space to create a seamless flow throughout.
A complete refurbishment and interior design project, for this bold and brave colourful client. The kitchen was designed and all finishes were specified to create a warm modern take on a classic kitchen. Layered lighting was used in all the rooms to create a moody atmosphere. We designed fitted seating in the dining area and bespoke joinery to complete the look. We created a light filled dining space extension full of personality, with black glazing to connect to the garden and outdoor living.
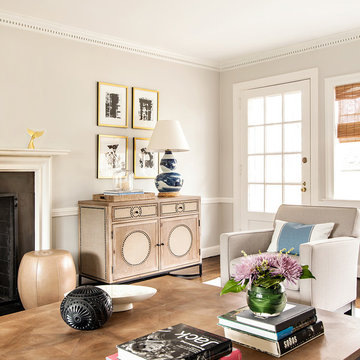
Ejemplo de salón clásico renovado con paredes grises, suelo de madera oscura y todas las chimeneas

A custom millwork piece in the living room was designed to house an entertainment center, work space, and mud room storage for this 1700 square foot loft in Tribeca. Reclaimed gray wood clads the storage and compliments the gray leather desk. Blackened Steel works with the gray material palette at the desk wall and entertainment area. An island with customization for the family dog completes the large, open kitchen. The floors were ebonized to emphasize the raw materials in the space.
2.154 ideas para salones rosas
2
