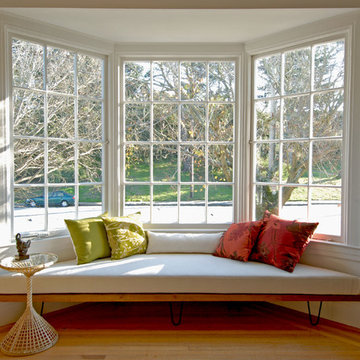3.058 ideas para salones retro con suelo de madera en tonos medios
Filtrar por
Presupuesto
Ordenar por:Popular hoy
61 - 80 de 3058 fotos
Artículo 1 de 3
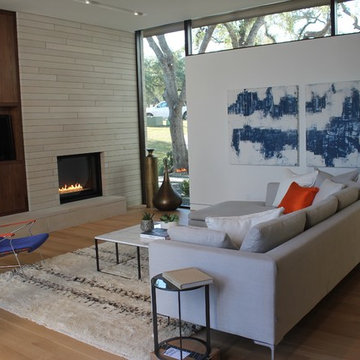
Diseño de salón para visitas abierto retro de tamaño medio con paredes blancas, suelo de madera en tonos medios, todas las chimeneas, marco de chimenea de baldosas y/o azulejos y pared multimedia
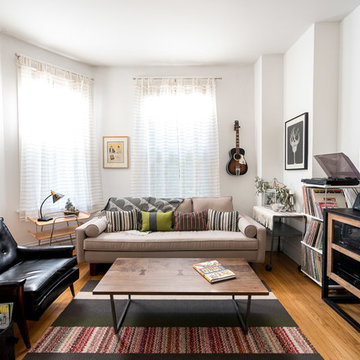
Modelo de salón abierto retro de tamaño medio con paredes blancas, suelo de madera en tonos medios y televisor independiente

We designed and renovated a Mid-Century Modern home into an ADA compliant home with an open floor plan and updated feel. We incorporated many of the homes original details while modernizing them. We converted the existing two car garage into a master suite and walk in closet, designing a master bathroom with an ADA vanity and curb-less shower. We redesigned the existing living room fireplace creating an artistic focal point in the room. The project came with its share of challenges which we were able to creatively solve, resulting in what our homeowners feel is their first and forever home.
This beautiful home won three design awards:
• Pro Remodeler Design Award – 2019 Platinum Award for Universal/Better Living Design
• Chrysalis Award – 2019 Regional Award for Residential Universal Design
• Qualified Remodeler Master Design Awards – 2019 Bronze Award for Universal Design

Transfer from Chicago to San Francisco. We did his home in Chicago. Which incidentally appeared on the cover of Chicago Home Interiors. The client is a google executive transplanted. The home is roughly 1500 sq. ft and sits right in the middle of the Castro District. Art deco and arts and craft detailing. The client opted to go with color, and they drove the color scheme. The living room was awkward with only one plain wall. It needed to accommodate entertaining, audio and video use, and be a workspace. Additionally, the client wanted the room to transition easily weather it was just him and his partner or many guests. We opted to do central furniture arrangements. Therefore, we took advantage of the fireplace, large window focal point and added a media wall as a third focal point. Dining is a large square table with two large buffets. The unique feature is a ceiling mural. The color scheme is moody browns greens and purples.
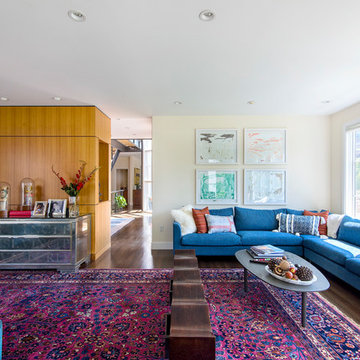
HBK photography
the organic egg shape of the smoke colored coffee table rounds out the sofa area.
Modelo de salón abierto retro grande sin chimenea con paredes beige, suelo de madera en tonos medios y suelo marrón
Modelo de salón abierto retro grande sin chimenea con paredes beige, suelo de madera en tonos medios y suelo marrón
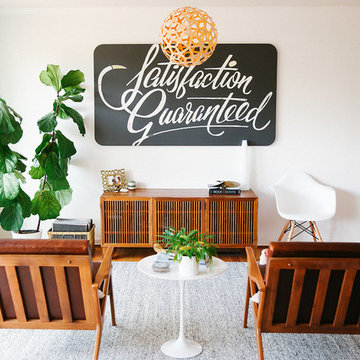
Ejemplo de salón abierto vintage de tamaño medio con paredes blancas y suelo de madera en tonos medios
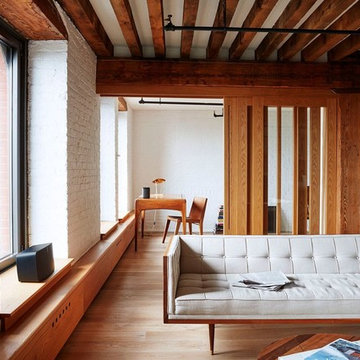
Ejemplo de salón para visitas abierto retro de tamaño medio sin chimenea con paredes blancas, suelo de madera en tonos medios, televisor colgado en la pared y suelo marrón
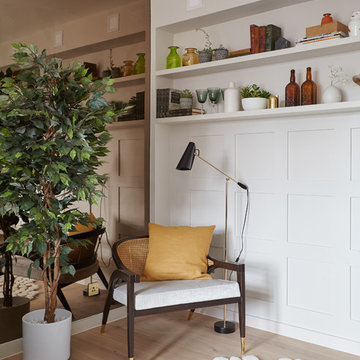
This apartment is designed by Black and Milk Interior Design. They specialise in Modern Interiors for Modern London Homes. https://blackandmilk.co.uk
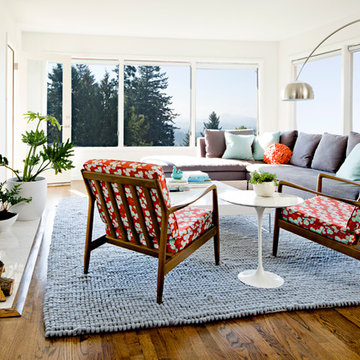
Imagen de salón retro con paredes blancas y suelo de madera en tonos medios
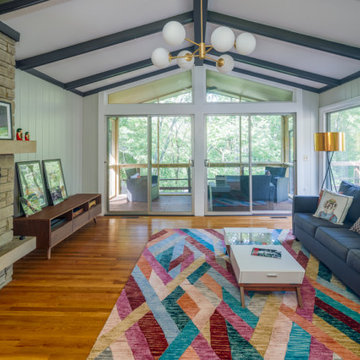
Imagen de salón cerrado vintage grande con suelo de madera en tonos medios, chimenea de doble cara, marco de chimenea de piedra y vigas vistas

Ejemplo de salón para visitas abierto vintage de tamaño medio sin televisor con paredes blancas, suelo de madera en tonos medios, todas las chimeneas, marco de chimenea de yeso, suelo marrón y vigas vistas
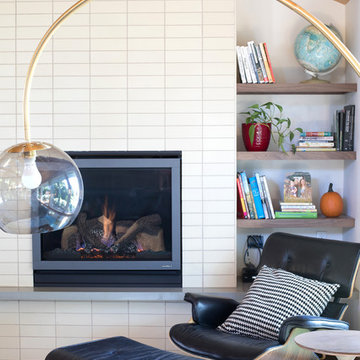
Winner of the 2018 Tour of Homes Best Remodel, this whole house re-design of a 1963 Bennet & Johnson mid-century raised ranch home is a beautiful example of the magic we can weave through the application of more sustainable modern design principles to existing spaces.
We worked closely with our client on extensive updates to create a modernized MCM gem.
Extensive alterations include:
- a completely redesigned floor plan to promote a more intuitive flow throughout
- vaulted the ceilings over the great room to create an amazing entrance and feeling of inspired openness
- redesigned entry and driveway to be more inviting and welcoming as well as to experientially set the mid-century modern stage
- the removal of a visually disruptive load bearing central wall and chimney system that formerly partitioned the homes’ entry, dining, kitchen and living rooms from each other
- added clerestory windows above the new kitchen to accentuate the new vaulted ceiling line and create a greater visual continuation of indoor to outdoor space
- drastically increased the access to natural light by increasing window sizes and opening up the floor plan
- placed natural wood elements throughout to provide a calming palette and cohesive Pacific Northwest feel
- incorporated Universal Design principles to make the home Aging In Place ready with wide hallways and accessible spaces, including single-floor living if needed
- moved and completely redesigned the stairway to work for the home’s occupants and be a part of the cohesive design aesthetic
- mixed custom tile layouts with more traditional tiling to create fun and playful visual experiences
- custom designed and sourced MCM specific elements such as the entry screen, cabinetry and lighting
- development of the downstairs for potential future use by an assisted living caretaker
- energy efficiency upgrades seamlessly woven in with much improved insulation, ductless mini splits and solar gain
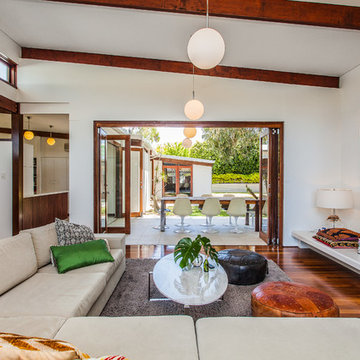
Putra Indrawan
Imagen de salón para visitas abierto retro de tamaño medio con paredes blancas, suelo de madera en tonos medios, todas las chimeneas y marco de chimenea de ladrillo
Imagen de salón para visitas abierto retro de tamaño medio con paredes blancas, suelo de madera en tonos medios, todas las chimeneas y marco de chimenea de ladrillo

1950’s mid century modern hillside home.
full restoration | addition | modernization.
board formed concrete | clear wood finishes | mid-mod style.
Diseño de salón abierto vintage grande con paredes beige, suelo de madera en tonos medios, chimeneas suspendidas, marco de chimenea de metal, televisor colgado en la pared y suelo marrón
Diseño de salón abierto vintage grande con paredes beige, suelo de madera en tonos medios, chimeneas suspendidas, marco de chimenea de metal, televisor colgado en la pared y suelo marrón

Vintage furniture from the 1950's and 1960's fill this Palo Alto bungalow with character and sentimental charm. Mixing furniture from the homeowner's childhood alongside mid-century modern treasures create an interior where every piece has a history.
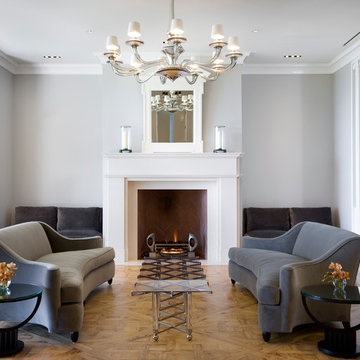
Jim Bartsch Photography
Imagen de salón vintage sin televisor con paredes grises, suelo de madera en tonos medios y todas las chimeneas
Imagen de salón vintage sin televisor con paredes grises, suelo de madera en tonos medios y todas las chimeneas

Foto de salón abovedado vintage con paredes blancas, suelo de madera en tonos medios y suelo marrón
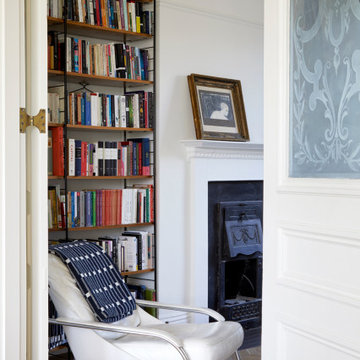
Occasional seating is added to the living space to offer a calm reading corner. Mid-century furniture is partnered with period herringbone flooring.
Modelo de biblioteca en casa retro con paredes blancas y suelo de madera en tonos medios
Modelo de biblioteca en casa retro con paredes blancas y suelo de madera en tonos medios

Modelo de biblioteca en casa abierta vintage de tamaño medio con paredes blancas, suelo de madera en tonos medios, chimenea de doble cara, marco de chimenea de ladrillo, suelo marrón y papel pintado
3.058 ideas para salones retro con suelo de madera en tonos medios
4
