3.007 ideas para salones retro con suelo de madera clara
Filtrar por
Presupuesto
Ordenar por:Popular hoy
61 - 80 de 3007 fotos
Artículo 1 de 3
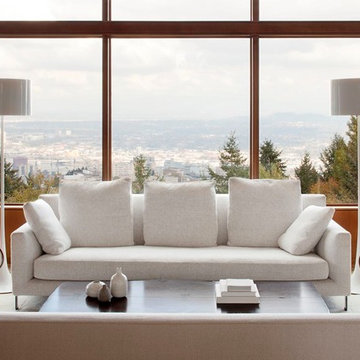
The Council Crest Residence is a renovation and addition to an early 1950s house built for inventor Karl Kurz, whose work included stereoscopic cameras and projectors. Designed by prominent local architect Roscoe Hemenway, the house was built with a traditional ranch exterior and a mid-century modern interior. It became known as “The View-Master House,” alluding to both the inventions of its owner and the dramatic view through the glass entry.
Approached from a small neighborhood park, the home was re-clad maintaining its welcoming scale, with privacy obtained through thoughtful placement of translucent glass, clerestory windows, and a stone screen wall. The original entry was maintained as a glass aperture, a threshold between the quiet residential neighborhood and the dramatic view over the city of Portland and landscape beyond. At the south terrace, an outdoor fireplace is integrated into the stone wall providing a comfortable space for the family and their guests.
Within the existing footprint, the main floor living spaces were completely remodeled. Raised ceilings and new windows create open, light filled spaces. An upper floor was added within the original profile creating a master suite, study, and south facing deck. Space flows freely around a central core while continuous clerestory windows reinforce the sense of openness and expansion as the roof and wall planes extend to the exterior.
Images By: Jeremy Bitterman, Photoraphy Portland OR
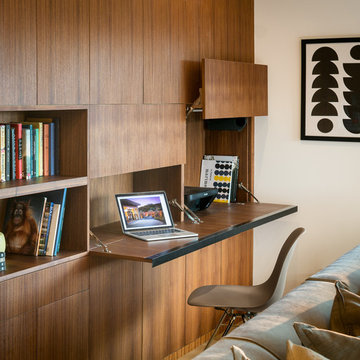
Built-in storage with bookcases and flip-down desk.
Scott Hargis Photography.
Diseño de salón abierto vintage grande con paredes blancas, suelo de madera clara, todas las chimeneas, marco de chimenea de baldosas y/o azulejos y televisor colgado en la pared
Diseño de salón abierto vintage grande con paredes blancas, suelo de madera clara, todas las chimeneas, marco de chimenea de baldosas y/o azulejos y televisor colgado en la pared
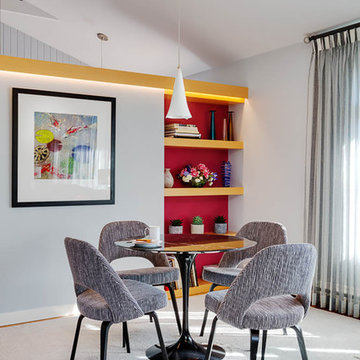
The foyer closet wall on the living room side now features a built-in book niche and a wooden soffit with LED lighting.
Photo by Greg Premru
Diseño de salón abierto retro de tamaño medio con suelo de madera clara, todas las chimeneas y marco de chimenea de piedra
Diseño de salón abierto retro de tamaño medio con suelo de madera clara, todas las chimeneas y marco de chimenea de piedra
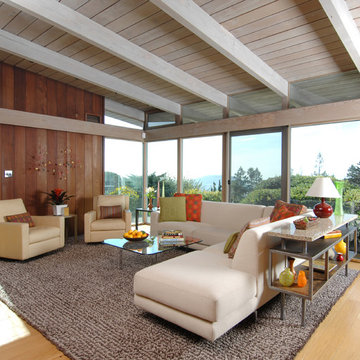
A fresh and modern design upgrade to the existing interior of this mid-century modern home created the perfect compliment to the owner's taste and lifestyle. Furniture layouts and detailed specifications for the living room provided the starting point and primary focus for the project, and influenced the selection of related materials and finishes throughout the house.
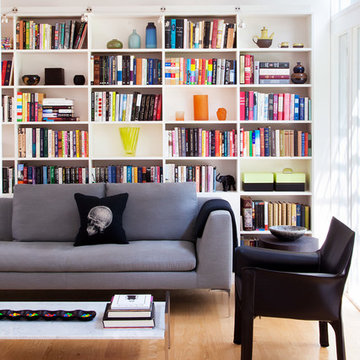
©2014 Kyle Born
Foto de biblioteca en casa retro con paredes blancas y suelo de madera clara
Foto de biblioteca en casa retro con paredes blancas y suelo de madera clara
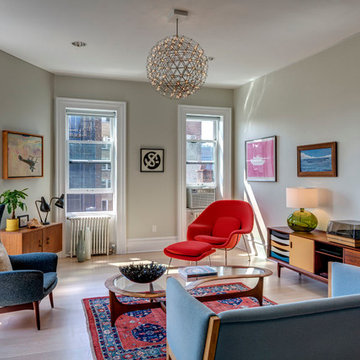
Modelo de salón para visitas vintage de tamaño medio sin chimenea y televisor con paredes grises, suelo de madera clara y alfombra
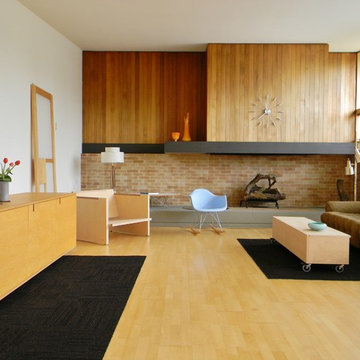
Photo Credit: Kimberley Bryan © 2013 Houzz
Imagen de salón vintage sin televisor con suelo de madera clara
Imagen de salón vintage sin televisor con suelo de madera clara

Modelo de salón abierto retro grande con suelo de madera clara, pared multimedia, madera y madera
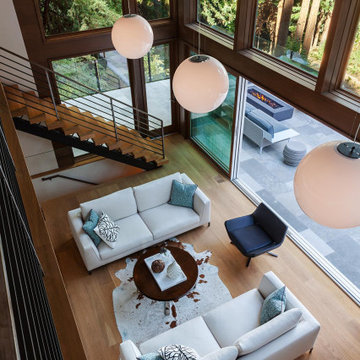
Diseño de salón abierto vintage grande sin televisor con paredes blancas, suelo de madera clara, todas las chimeneas, marco de chimenea de hormigón y suelo beige
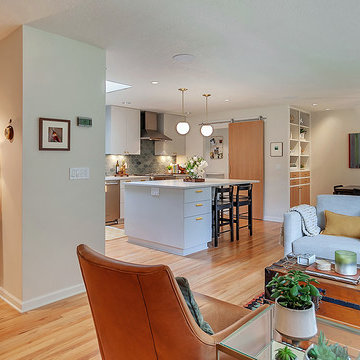
HomeStar Video Tours
Diseño de salón abierto retro de tamaño medio con paredes grises, suelo de madera clara, chimenea de esquina, marco de chimenea de ladrillo y televisor retractable
Diseño de salón abierto retro de tamaño medio con paredes grises, suelo de madera clara, chimenea de esquina, marco de chimenea de ladrillo y televisor retractable
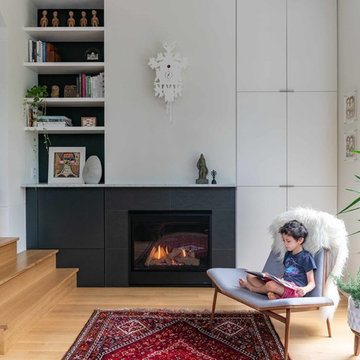
photos by Eric Roth
Imagen de salón abierto vintage sin televisor con paredes blancas, suelo de madera clara, todas las chimeneas y marco de chimenea de baldosas y/o azulejos
Imagen de salón abierto vintage sin televisor con paredes blancas, suelo de madera clara, todas las chimeneas y marco de chimenea de baldosas y/o azulejos
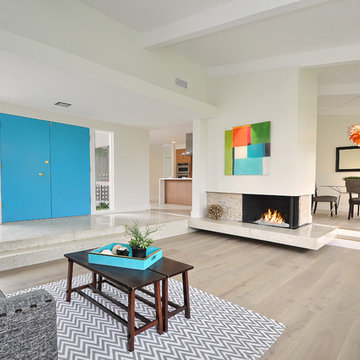
Foto de salón abierto vintage con paredes blancas, suelo de madera clara, suelo beige, todas las chimeneas y marco de chimenea de piedra
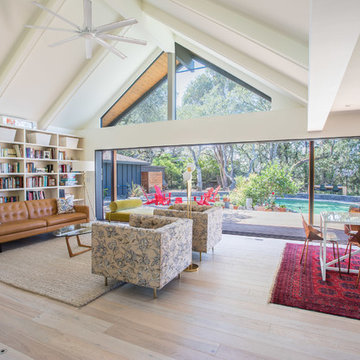
Emily Hagopian Photography
Imagen de biblioteca en casa abierta retro sin televisor con paredes blancas, suelo de madera clara y suelo beige
Imagen de biblioteca en casa abierta retro sin televisor con paredes blancas, suelo de madera clara y suelo beige
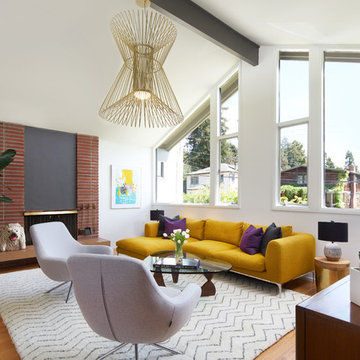
Mark Compton
Diseño de salón para visitas abierto vintage grande sin televisor con paredes blancas, todas las chimeneas, marco de chimenea de ladrillo, suelo de madera clara y suelo beige
Diseño de salón para visitas abierto vintage grande sin televisor con paredes blancas, todas las chimeneas, marco de chimenea de ladrillo, suelo de madera clara y suelo beige
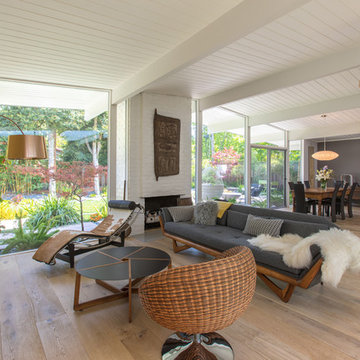
Diseño de salón abierto retro con paredes grises, suelo de madera clara, todas las chimeneas, marco de chimenea de ladrillo, televisor independiente y suelo marrón
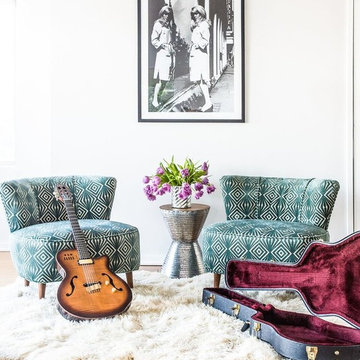
Ejemplo de salón cerrado retro de tamaño medio sin televisor con paredes blancas, suelo de madera clara y suelo beige
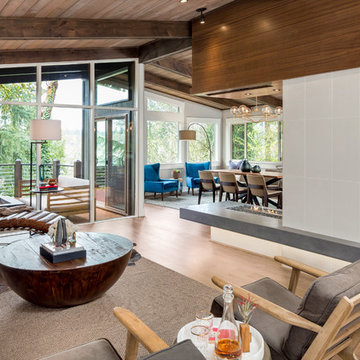
Foto de salón para visitas tipo loft vintage grande sin chimenea y televisor con paredes blancas y suelo de madera clara
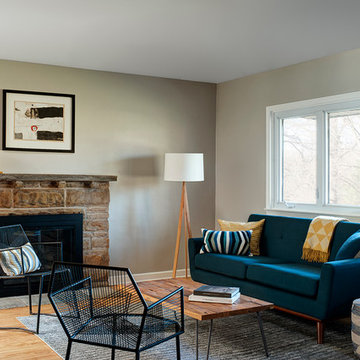
Rebecca McAlpin Photography
Diseño de salón abierto vintage de tamaño medio sin televisor con paredes grises, suelo de madera clara, todas las chimeneas y marco de chimenea de piedra
Diseño de salón abierto vintage de tamaño medio sin televisor con paredes grises, suelo de madera clara, todas las chimeneas y marco de chimenea de piedra
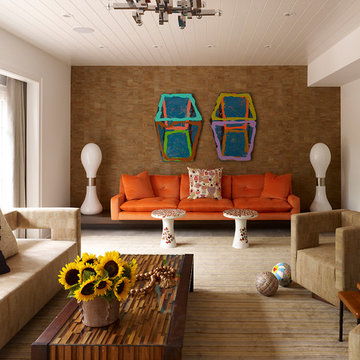
Diseño de salón para visitas cerrado vintage sin televisor con paredes blancas y suelo de madera clara
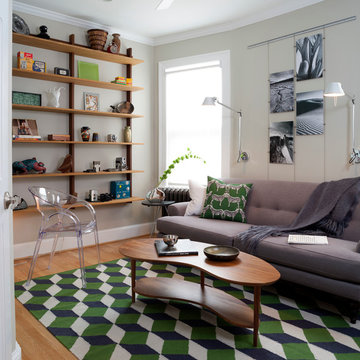
Stacy Zarin Goldberg
Modelo de salón cerrado retro pequeño sin chimenea y televisor con paredes beige, suelo de madera clara y suelo beige
Modelo de salón cerrado retro pequeño sin chimenea y televisor con paredes beige, suelo de madera clara y suelo beige
3.007 ideas para salones retro con suelo de madera clara
4