1.583 ideas para salones retro con marco de chimenea de piedra
Filtrar por
Presupuesto
Ordenar por:Popular hoy
161 - 180 de 1583 fotos
Artículo 1 de 3
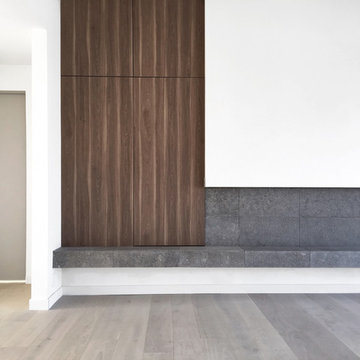
walnut cabinetry and a floating limestone hearth frame the asymmetrical fireplace and help define the space at the new, open living room.
Imagen de salón para visitas abierto retro grande sin televisor con paredes blancas, suelo de madera clara, chimenea de esquina, marco de chimenea de piedra y suelo gris
Imagen de salón para visitas abierto retro grande sin televisor con paredes blancas, suelo de madera clara, chimenea de esquina, marco de chimenea de piedra y suelo gris
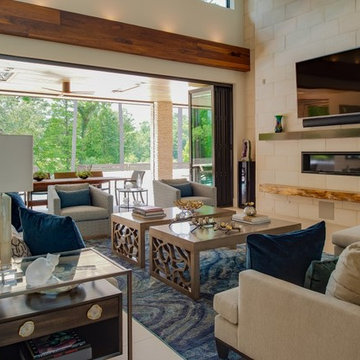
Joshua Curry Photography, Rick Ricozzi Photography
Imagen de salón abierto vintage grande con paredes beige, suelo de baldosas de porcelana, chimenea lineal, marco de chimenea de piedra, televisor colgado en la pared y suelo beige
Imagen de salón abierto vintage grande con paredes beige, suelo de baldosas de porcelana, chimenea lineal, marco de chimenea de piedra, televisor colgado en la pared y suelo beige

Peter Vanderwarker
View towards ocean
Imagen de salón para visitas abierto vintage de tamaño medio sin televisor con paredes blancas, suelo de madera clara, marco de chimenea de piedra, chimenea de doble cara y suelo marrón
Imagen de salón para visitas abierto vintage de tamaño medio sin televisor con paredes blancas, suelo de madera clara, marco de chimenea de piedra, chimenea de doble cara y suelo marrón
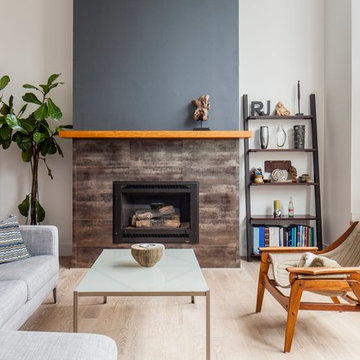
Imagen de salón para visitas cerrado vintage de tamaño medio sin televisor con paredes blancas, suelo de madera clara, todas las chimeneas, marco de chimenea de piedra y suelo beige
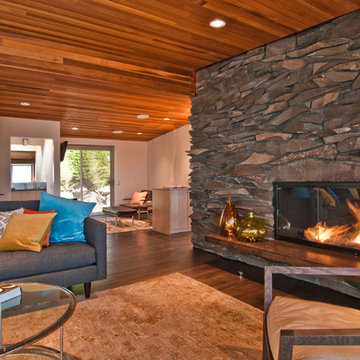
The project involves a complete overhaul to a 1967 home located 20 miles south of Seattle. Outside, a new cantilevered shed roof announces the entry as a new 940 square foot west facing deck opens up to a view of the Puget Sound and Olympic Peninsula beyond. Inside, approximately 3,400 square feet of interiors are updated with new doors & windows, appliances, plumbing fixtures, electrical fixtures, cabinetry and surfaces throughout. A new kitchen design improves function and allows for better ergonomics with the floor plan. Key components such as the rough-stone fireplace are kept intact to retain the original character of the home. Additional design considerations were implemented for sound transmission control measures due to the proximity to SeaTac airport’s flight path.
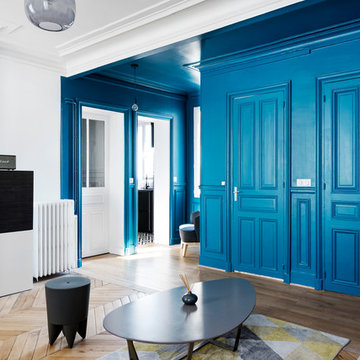
©JEM Photographe
Ejemplo de salón para visitas abierto vintage de tamaño medio con paredes azules, suelo de madera clara, todas las chimeneas, marco de chimenea de piedra, televisor independiente y suelo marrón
Ejemplo de salón para visitas abierto vintage de tamaño medio con paredes azules, suelo de madera clara, todas las chimeneas, marco de chimenea de piedra, televisor independiente y suelo marrón
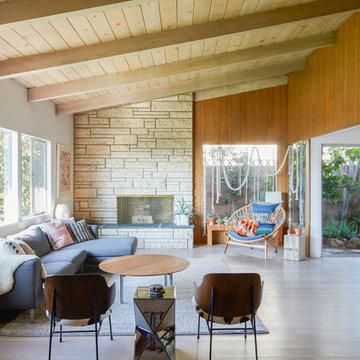
Madeline Tolle
Design by Tandem Designs
Imagen de salón abierto retro con marco de chimenea de piedra, paredes blancas, suelo de madera clara, chimenea lineal, suelo beige y alfombra
Imagen de salón abierto retro con marco de chimenea de piedra, paredes blancas, suelo de madera clara, chimenea lineal, suelo beige y alfombra
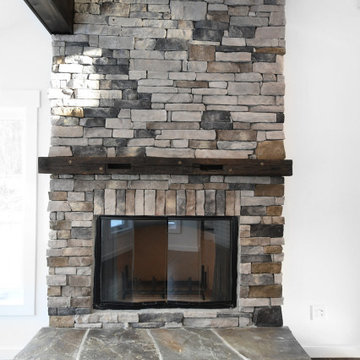
Imagen de salón abierto vintage grande con paredes blancas, suelo de madera en tonos medios, todas las chimeneas, marco de chimenea de piedra y suelo marrón
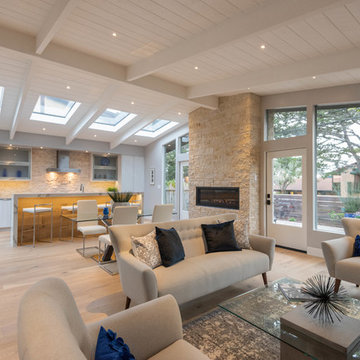
Ejemplo de salón abierto vintage de tamaño medio con suelo marrón, paredes grises, suelo de madera clara, chimenea lineal y marco de chimenea de piedra
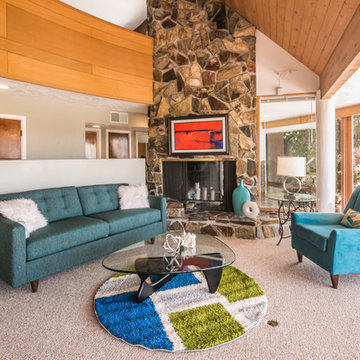
Photos by FotoVan.com. Furniture Provided by CORT Furniture Rental ABQ. Listed by Jan Gilles, Keller Williams. 505-710-6885. Home Staging by http://MAPConsultants.houzz.com. Desert Greens Golf Course, ABQ, NM.
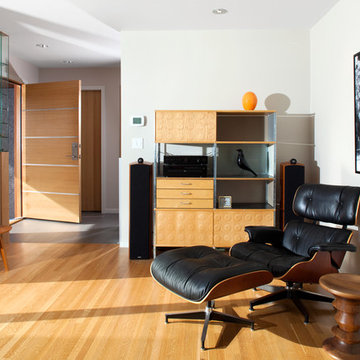
CCI Renovations/North Vancouver/Photos - Ema Peter
Featured on the cover of the June/July 2012 issue of Homes and Living magazine this interpretation of mid century modern architecture wow's you from every angle. The name of the home was coined "L'Orange" from the homeowners love of the colour orange and the ingenious ways it has been integrated into the design.
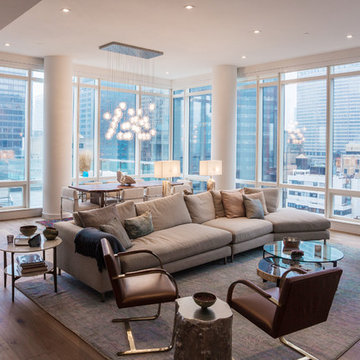
Our Kadur blown glass chandelier shines brightly in this modern Manhattan loft space. Pendants are made from hand-blown glass orbs with drizzled glass orb in center. Color shown: Clear/White Drizzle.
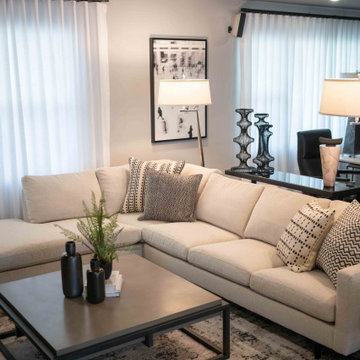
This 1950's home was chopped up with the segmented rooms of the period. The front of the house had two living spaces, separated by a wall with a door opening, and the long-skinny hearth area was difficult to arrange. The kitchen had been remodeled at some point, but was still dated. The homeowners wanted more space, more light, and more MODERN. So we delivered.
We knocked out the walls and added a beam to open up the three spaces. Luxury vinyl tile in a warm, matte black set the base for the space, with light grey walls and a mid-grey ceiling. The fireplace was totally revamped and clad in cut-face black stone.
Cabinetry and built-ins in clear-coated maple add the mid-century vibe, as does the furnishings. And the geometric backsplash was the starting inspiration for everything.
We'll let you just peruse the photos, with before photos at the end, to see just how dramatic the results were!
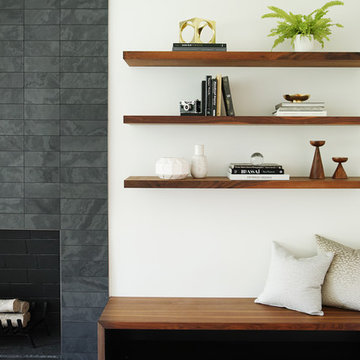
Modelo de salón cerrado vintage grande sin televisor con paredes blancas, suelo de madera en tonos medios, todas las chimeneas, marco de chimenea de piedra y suelo marrón
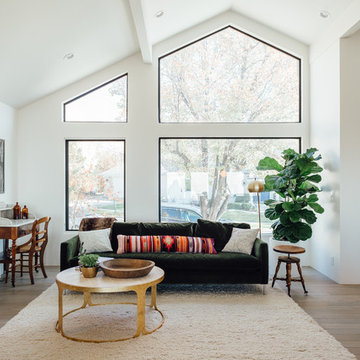
Foto de salón abierto retro de tamaño medio sin televisor con paredes blancas, suelo de madera clara, todas las chimeneas y marco de chimenea de piedra
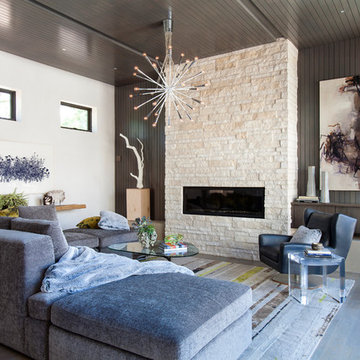
Foto de salón para visitas tipo loft retro de tamaño medio sin televisor con chimenea lineal, marco de chimenea de piedra, paredes grises, suelo gris y suelo de madera en tonos medios
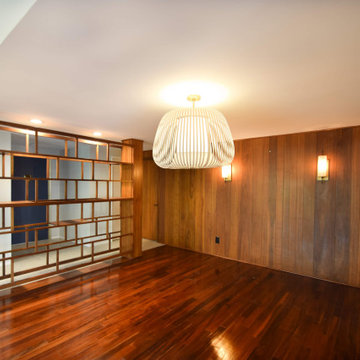
Imagen de salón abierto retro de tamaño medio con paredes grises, suelo de madera oscura, chimenea de doble cara, marco de chimenea de piedra y suelo marrón
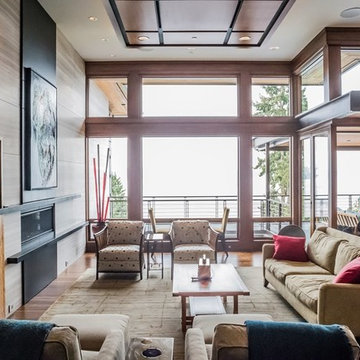
A dramatic, vertically cut limestone wall adds life and motion to this bright, formal living room.
Modelo de salón para visitas abierto retro de tamaño medio con paredes grises, suelo de madera en tonos medios, chimenea lineal, marco de chimenea de piedra, pared multimedia y suelo marrón
Modelo de salón para visitas abierto retro de tamaño medio con paredes grises, suelo de madera en tonos medios, chimenea lineal, marco de chimenea de piedra, pared multimedia y suelo marrón
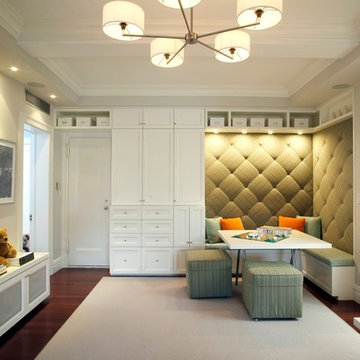
Modelo de salón abierto retro de tamaño medio con paredes beige, suelo de madera en tonos medios, todas las chimeneas, marco de chimenea de piedra, televisor colgado en la pared y suelo marrón
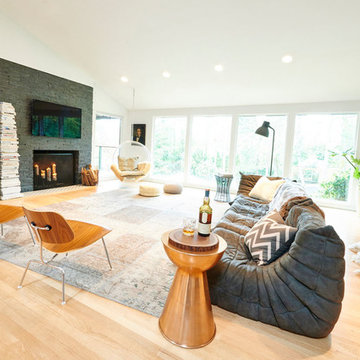
Imagen de salón abierto retro grande con paredes blancas, suelo de madera clara, todas las chimeneas, marco de chimenea de piedra, televisor colgado en la pared y suelo beige
1.583 ideas para salones retro con marco de chimenea de piedra
9