131 ideas para salones
Ordenar por:Popular hoy
1 - 20 de 131 fotos
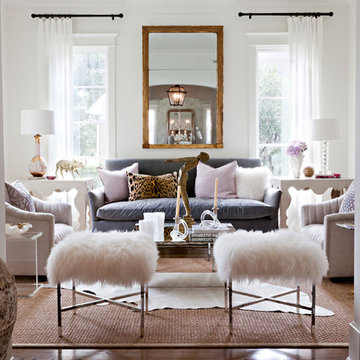
Laurie Perez Photography
Imagen de salón cerrado tradicional renovado sin televisor con paredes blancas y alfombra
Imagen de salón cerrado tradicional renovado sin televisor con paredes blancas y alfombra

Nat Rea
Diseño de biblioteca en casa costera de tamaño medio con paredes beige, suelo de madera en tonos medios, todas las chimeneas, marco de chimenea de piedra y televisor retractable
Diseño de biblioteca en casa costera de tamaño medio con paredes beige, suelo de madera en tonos medios, todas las chimeneas, marco de chimenea de piedra y televisor retractable
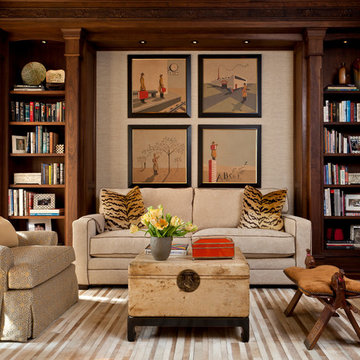
A detailed Montecito Library with sofa by Lee Industries sofa with leather welting. Calvin Klein hide rug, inlaid Bone side table holds a Henry Dean Glass bowl.
Interior Design by Cabana Home Santa Barbara

Living Room-Sophisticated Salon
The living room has been transformed into a Sophisticated Salon suited to reading and reflection, intimate dinners and cocktail parties. A seductive suede daybed and tailored silk and denim drapery panels usher in the new age of elegance
Jane extended the visual height of the French Doors in the living room by topping them with half-round mirrors. A large rose-color ottoman radiates warmth
The furnishings used for this living room include a daybed, upholstered chairs, a sleek banquette with dining table, a bench, ceramic stools and an upholstered ottoman ... but no sofa anywhere. The designer wrote in her description that the living room has been transformed into a "sophisticated salon suited to reading and reflection, intimate dinners and cocktail parties." I'm a big fan of furnishing a room to support the way you want to live in it.

Diseño de biblioteca en casa cerrada clásica grande sin televisor con suelo de madera oscura, todas las chimeneas, paredes beige, marco de chimenea de madera, suelo marrón y alfombra
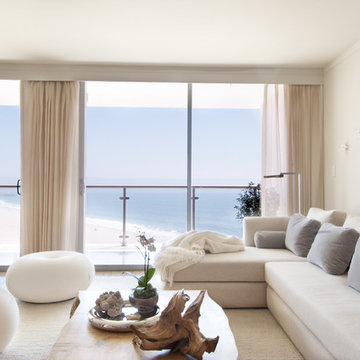
White fabric poufs provide extra seating for guests and are low enough to preserve the ocean view.
Photo by: Brad Nicol
Imagen de salón para visitas abierto contemporáneo de tamaño medio sin chimenea y televisor con paredes blancas, suelo de madera clara y cortinas
Imagen de salón para visitas abierto contemporáneo de tamaño medio sin chimenea y televisor con paredes blancas, suelo de madera clara y cortinas
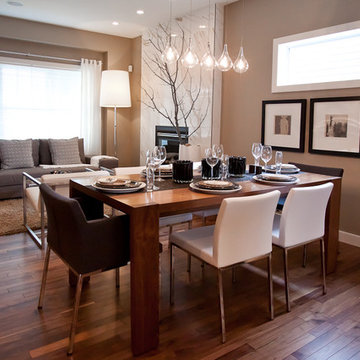
A Hotel Luxe Modern Transitional Home by Natalie Fuglestveit Interior Design, Calgary Interior Design Firm. Photos by Lindsay Nichols Photography.
Interior design includes modern fireplace with 24"x24" calacutta marble tile face, 18 karat vase with tree, black and white geometric prints, modern Gus white Delano armchairs, natural walnut hardwood floors, medium brown wall color, ET2 Lighting linear pendant fixture over dining table with tear drop glass, acrylic coffee table, carmel shag wool area rug, champagne gold Delta Trinsic faucet, charcoal flat panel cabinets, tray ceiling with chandelier in master bedroom, pink floral drapery in girls room with teal linear border.
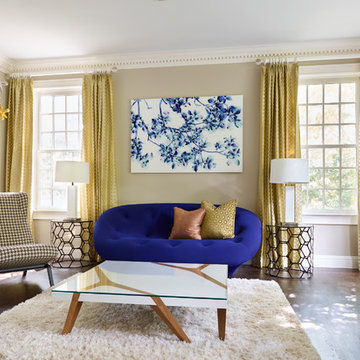
The modern Ploum Settee in a bold blue fabric anchors the room. To mirror the white lacquer and wood from the opposite end of the house in the kitchen we used a this white lacquer and mangrove wood table. Again the juxtaposition of modern and traditional is used in the side chair. The contemporary shape is upholstered with an large houndstooth fabric. The art piece is another use of nature to bring the outside in. This piece is by Jackie Battenfield. Since there are lot of kids in the family the use of whimsical sculptures representing childhood games and fun from the artist Kaiser Suidan spill down the wall effortlessly.
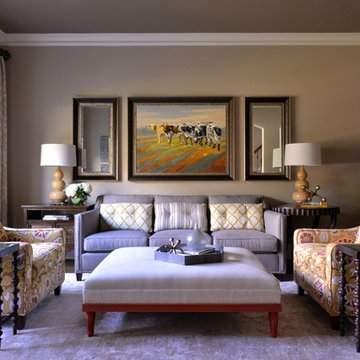
2014 Legacy of Design 1st Place Award Traditional Living Space. The client's moved to Dallas from Colorado and when they saw the steer painting they fell in love with it as it reminded them of home!

The great room provides plenty of space for open dining. The stairs leads up to the artist's studio, stairs lead down to the garage.
Modelo de salón abierto marinero de tamaño medio sin chimenea con paredes blancas, suelo de madera clara y suelo beige
Modelo de salón abierto marinero de tamaño medio sin chimenea con paredes blancas, suelo de madera clara y suelo beige
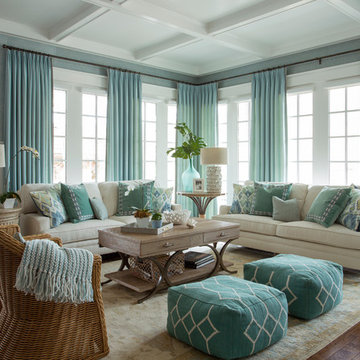
A large open concept kitchen and family room offers full views from end to end. The white kitchen (see previous photo), and its breakfast area, open the open concept family room. The entire space is surrounded by windows which flood the rooms with light.
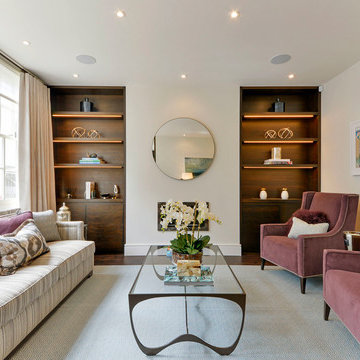
Living room with Lutron lighting and integrated speakers.
Foto de salón para visitas cerrado tradicional renovado de tamaño medio con paredes beige, chimenea lineal y cortinas
Foto de salón para visitas cerrado tradicional renovado de tamaño medio con paredes beige, chimenea lineal y cortinas
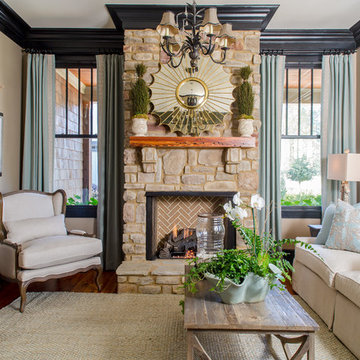
Foto de salón para visitas abierto clásico de tamaño medio con todas las chimeneas, paredes grises, suelo de madera oscura, marco de chimenea de piedra y suelo marrón
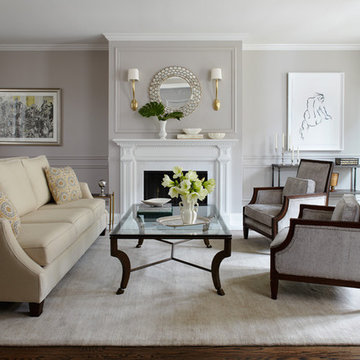
Werner Straube
Foto de salón para visitas cerrado clásico grande con paredes grises, suelo de madera en tonos medios, todas las chimeneas, marco de chimenea de piedra, suelo marrón y alfombra
Foto de salón para visitas cerrado clásico grande con paredes grises, suelo de madera en tonos medios, todas las chimeneas, marco de chimenea de piedra, suelo marrón y alfombra
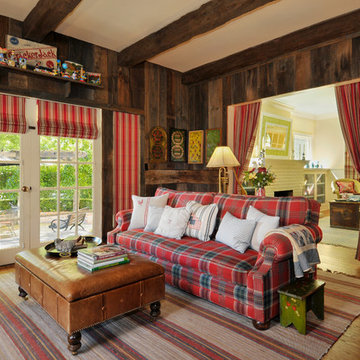
Photo: Crystal Shafer Waye
Ejemplo de salón cerrado de estilo de casa de campo con paredes marrones y cortinas
Ejemplo de salón cerrado de estilo de casa de campo con paredes marrones y cortinas
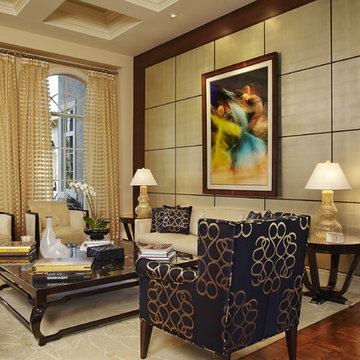
Great Room
Photography by Brantley Photography
Diseño de salón para visitas cerrado contemporáneo grande sin chimenea con paredes beige, suelo de madera oscura y alfombra
Diseño de salón para visitas cerrado contemporáneo grande sin chimenea con paredes beige, suelo de madera oscura y alfombra
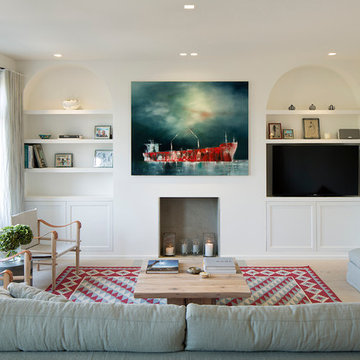
Plastered white arched joinery across the flat reminded of a seaside house on an island in Greece and bespoke moulded bedroom and wardrobes’ doors could easily bring your imagination to one of those elegant flats in Paris. Custom made shelves were all plastered before being painted, old French shutters were found to be incorporated as wardrobes doors, and all the ironmongery was custom made in Belgium. Old chimneys were removed to be replaced by simple grey stone.
Based on those concepts the colour scheme of the apartment was kept quite neutral varying between white and grey to blue with a splash of red, which worked as an accent colour.
Full length Dinesen wooden floor planks were brought inside through the window and fitted throughout the flat, except kitchen and bathrooms.
fot. Richard Chivers
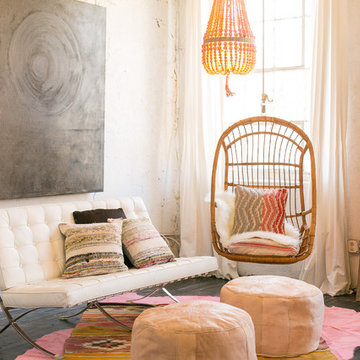
Bert Vanderveen
Diseño de salón para visitas cerrado ecléctico de tamaño medio sin chimenea y televisor con paredes blancas, suelo de madera oscura, suelo marrón y cortinas
Diseño de salón para visitas cerrado ecléctico de tamaño medio sin chimenea y televisor con paredes blancas, suelo de madera oscura, suelo marrón y cortinas
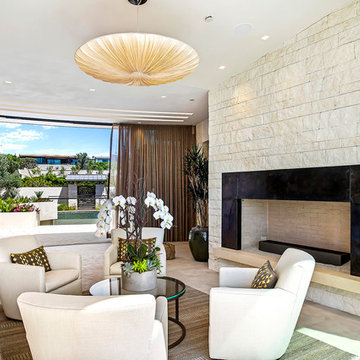
Realtor: Casey Lesher, Contractor: Robert McCarthy, Interior Designer: White Design
Ejemplo de salón para visitas tipo loft actual de tamaño medio sin televisor con paredes beige, suelo beige, suelo de travertino, todas las chimeneas, marco de chimenea de piedra, piedra y alfombra
Ejemplo de salón para visitas tipo loft actual de tamaño medio sin televisor con paredes beige, suelo beige, suelo de travertino, todas las chimeneas, marco de chimenea de piedra, piedra y alfombra
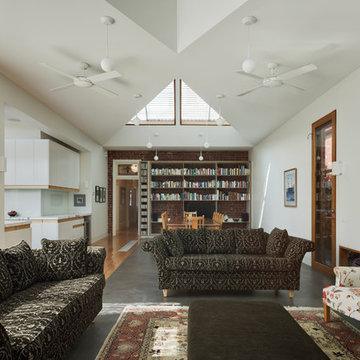
The open plan living area flows cleanly from dining room through to courtyard. Photo by Peter Bennetts
Foto de biblioteca en casa abierta contemporánea grande sin chimenea con paredes blancas, suelo de cemento y cortinas
Foto de biblioteca en casa abierta contemporánea grande sin chimenea con paredes blancas, suelo de cemento y cortinas
131 ideas para salones
1