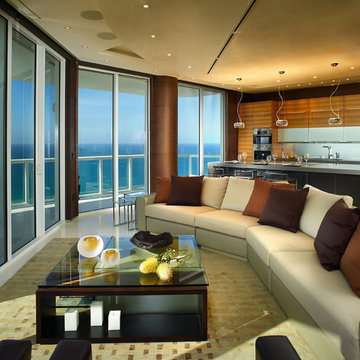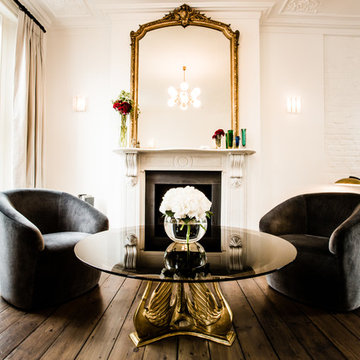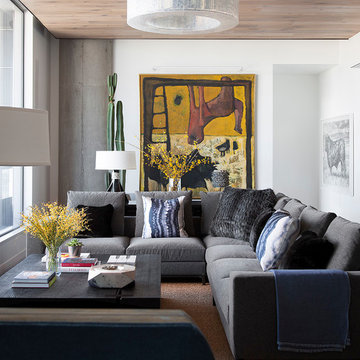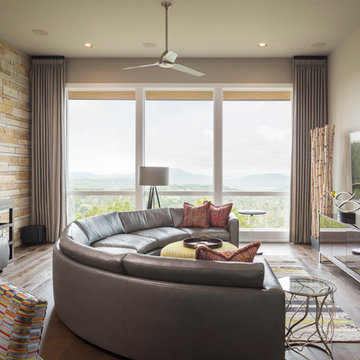252 ideas para salones
Filtrar por
Presupuesto
Ordenar por:Popular hoy
1 - 20 de 252 fotos

David Burroughs
Imagen de biblioteca en casa cerrada clásica renovada de tamaño medio sin televisor con paredes beige, suelo de madera oscura, todas las chimeneas, marco de chimenea de metal y suelo marrón
Imagen de biblioteca en casa cerrada clásica renovada de tamaño medio sin televisor con paredes beige, suelo de madera oscura, todas las chimeneas, marco de chimenea de metal y suelo marrón

Bright walls with linear architectural features emphasize the expansive height of the ceilings in this lux golf community home. Although not on the coast, the use of bold blue accents gives a nod to The Hamptons and the Palm Beach area this home resides. Different textures and shapes are used to combine the ambiance of the lush golf course surroundings with Florida ocean breezes.
Robert Brantley Photography
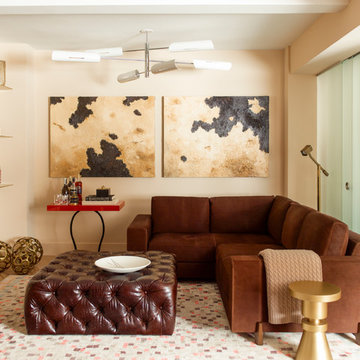
Modern Chelsea Pied-à-terre | Renovation & Interior Design by Brett Design as seen in New York Cottages and Gardens. This open floor plan Manhattan apartment features a custom rug from Brett Design and a custom frosted glass sliding wall that separates the living area from the bedroom, providing privacy when desired and allowing light to illuminate both spaces.
Encuentra al profesional adecuado para tu proyecto
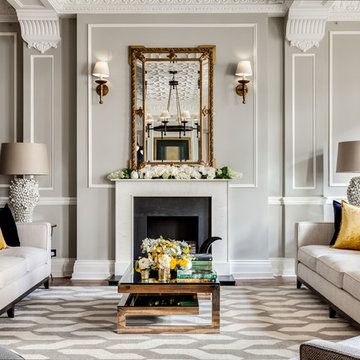
Diseño de salón para visitas clásico con paredes grises, todas las chimeneas y alfombra
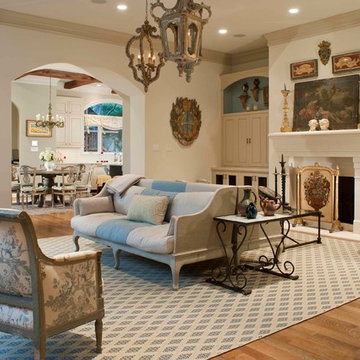
Foto de salón para visitas abierto tradicional con paredes blancas, suelo de madera en tonos medios y todas las chimeneas

Windows were added to this living space for maximum light. The clients' collection of art and sculpture are the focus of the room. A custom limestone fireplace was designed to add focus to the only wall in this space. The furniture is a mix of custom English and contemporary all atop antique Persian rugs. The blue velvet bench in front was designed by Mr. Dodge out of maple to offset the antiques in the room and compliment the contemporary art. All the windows overlook the cabana, art studio, pool and patio.
Volver a cargar la página para no volver a ver este anuncio en concreto
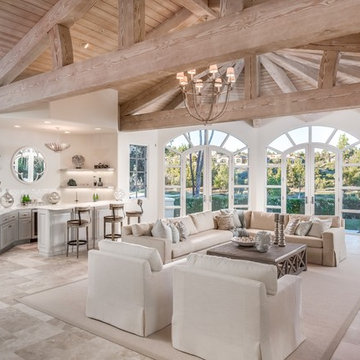
This cream and beige great room interior design in a Rancho Santa Fe home features natural fabrics, exposed beams, hand-selected accessories, custom lighting and fine furniture. Interior designer Susan Spath, Kern & Co.
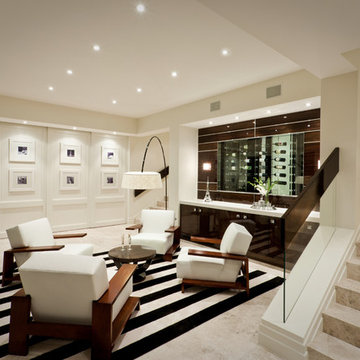
Diseño de salón con barra de bar abierto contemporáneo de tamaño medio con suelo de mármol
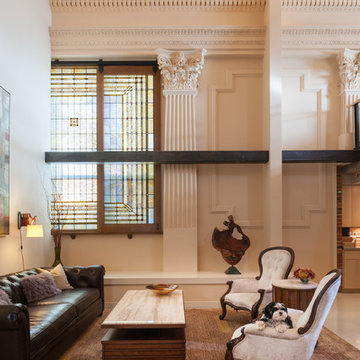
Jesse Young Property & Real Estate Photography -
Starting with a loft residence that was originally a church, the home presented an architectural design challenge. The new construction was out of balance and sterile in comparison. The intent of the design was to honor and compliment the existing millwork, plaster walls, and large stained glass windows. Timeless furnishings, custom cabinetry, colorful accents, art and lighting provide the finishing touches, leaving the client thrilled with the results. This design is now worthy of its character.
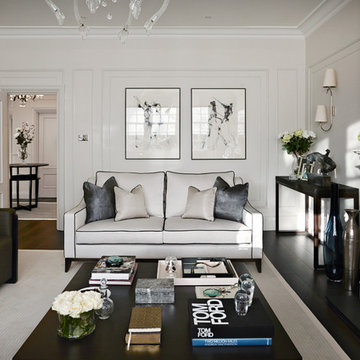
Imagen de salón para visitas actual con paredes blancas, suelo de madera oscura, televisor colgado en la pared y alfombra

Freesia is a courtyard style residence with both indoor and outdoor spaces that create a feeling of intimacy and serenity. The centrally installed swimming pool becomes a visual feature of the home and is the centerpiece for all entertaining. The kitchen, great room, and master bedroom all open onto the swimming pool and the expansive lanai spaces that flank the pool. Four bedrooms, four bathrooms, a summer kitchen, fireplace, and 2.5 car garage complete the home. 3,261 square feet of air conditioned space is wrapped in 3,907 square feet of under roof living.
Awards:
Parade of Homes – First Place Custom Home, Greater Orlando Builders Association
Grand Aurora Award – Detached Single Family Home $1,000,000-$1,500,000
– Aurora Award – Detached Single Family Home $1,000,000-$1,500,000
– Aurora Award – Kitchen $1,000,001-$2,000,000
– Aurora Award – Bath $1,000,001-$2,000,000
– Aurora Award – Green New Construction $1,000,000 – $2,000,000
– Aurora Award – Energy Efficient Home
– Aurora Award – Landscape Design/Pool Design
Best in American Living Awards, NAHB
– Silver Award, One-of-a-Kind Custom Home up to 4,000 sq. ft.
– Silver Award, Green-Built Home
American Residential Design Awards, First Place – Green Design, AIBD
Volver a cargar la página para no volver a ver este anuncio en concreto
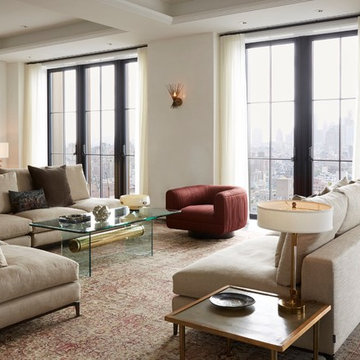
Roger Davies
Modelo de salón abierto contemporáneo extra grande sin televisor con paredes blancas y suelo de madera oscura
Modelo de salón abierto contemporáneo extra grande sin televisor con paredes blancas y suelo de madera oscura

LIVINGと一体になった和室/JAPANESE ROOMです。
LIVINGの一角には囲炉裏を設けました。細長い形でデザインし、カッシーナ製の特注スライドアルミ蓋で塞ぐことができます。
Photo:NACASA & PARTNERS
Diseño de salón abierto moderno grande con paredes blancas y suelo de madera clara
Diseño de salón abierto moderno grande con paredes blancas y suelo de madera clara
252 ideas para salones

Vance Fox
Foto de salón abierto rural grande con suelo de madera oscura, todas las chimeneas, marco de chimenea de metal y suelo marrón
Foto de salón abierto rural grande con suelo de madera oscura, todas las chimeneas, marco de chimenea de metal y suelo marrón
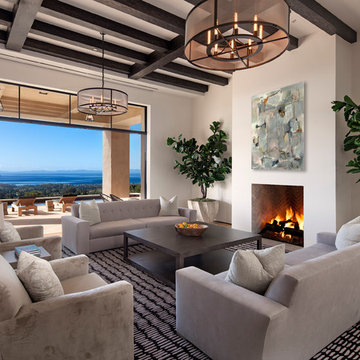
Living room and fireplace.
Diseño de salón para visitas abierto contemporáneo grande sin televisor con paredes blancas, todas las chimeneas, suelo de madera clara y alfombra
Diseño de salón para visitas abierto contemporáneo grande sin televisor con paredes blancas, todas las chimeneas, suelo de madera clara y alfombra
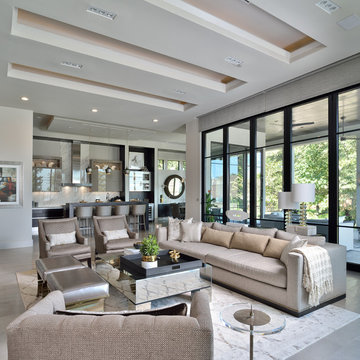
Modern Open Living Space
Diseño de salón abierto actual grande con paredes beige, suelo beige y papel pintado
Diseño de salón abierto actual grande con paredes beige, suelo beige y papel pintado
1
