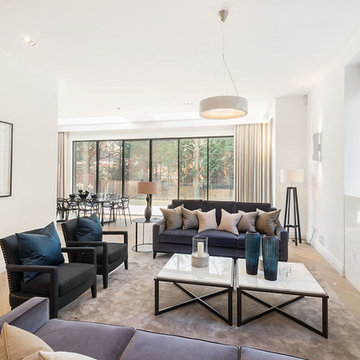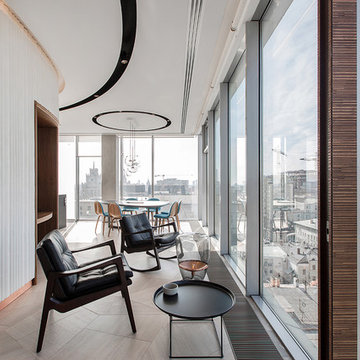32 ideas para salones con suelo de madera clara
Filtrar por
Presupuesto
Ordenar por:Popular hoy
1 - 20 de 32 fotos
Artículo 1 de 3
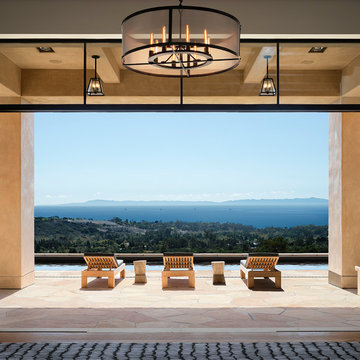
Front patio and pool with view of Santa Cruz Island.
Diseño de salón para visitas abierto actual grande sin televisor con paredes blancas, suelo de madera clara y todas las chimeneas
Diseño de salón para visitas abierto actual grande sin televisor con paredes blancas, suelo de madera clara y todas las chimeneas
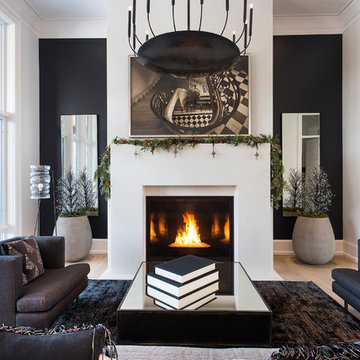
GILLIAN JACKSON, STAN SWITALSKI
Imagen de salón para visitas cerrado actual sin televisor con paredes negras, suelo de madera clara, todas las chimeneas y alfombra
Imagen de salón para visitas cerrado actual sin televisor con paredes negras, suelo de madera clara, todas las chimeneas y alfombra

Family Room with View to Pool
[Photography by Dan Piassick]
Imagen de salón abierto actual grande con marco de chimenea de piedra, chimenea lineal, paredes blancas, suelo de madera clara y alfombra
Imagen de salón abierto actual grande con marco de chimenea de piedra, chimenea lineal, paredes blancas, suelo de madera clara y alfombra
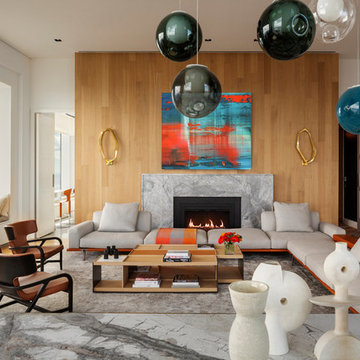
Conceived by architect Rafael Viñoly—432 Park Avenue is the tallest residential skyscraper in the Western Hemisphere. This apartment designed by John Beckmann and his design firm Axis Mundi has some of the most breathtaking views in Manhattan.
Known for their glamorous low-slung aesthetic, Axis Mundi took the challenge to design the residence for an American client living in China with a family of four, and an important art collection (including the likes of Cy Twombly, Gerhard Richter, Susan Frecon, Vik Muniz and Lisette Schumacher, among others).
In the dining room, a Bocci “28 Chandelier” hangs above an intricate marble and brass table by Henge, with ceramics by John Born. Entering the main living area, a monumental “Let it Be” sectional from Poltrona Frau sits on a silver custom-designed Joseph Carini wool and silk rug. A ‘Surface” coffee table designed by Vincent Van Duysen and “Fulgens” armchairs in saddle leather by Antonio Citterio for B&B Italia create the penultimate space for entertaining.
The sensuous red library features custom-designed bookshelves in burnished brass and walnut, as a “Wing Sofa” in red velvet from Flexform floats atop a “Ponti” area rug from the Rug Company. “JJ Chairs” in Mongolian lamb fur from B&B Italia add a rock and roll swagger to the space.
The kitchen accentuates the grey marble flooring and all-white color palette, with the exception of a few light wood and marble details. A dramatic pendant in hand-burnished brass, designed by Henge, hovers above the kitchen island, while a floating marble counter spans the window opening. It is a serene spot to enjoy a morning cappuccino while pondering the ever-changing skyline of the Metropolis.
In a counterintuitive move, Beckmann decided to make the gallery dark by finishing the walls in a smoked lacquered plaster with hints of mica, which add sparkle and glitter.
John Beckmann made sure to include extravagant fabrics from Christopher Hyland and a deft mix of textures and colors to the design. In the master bedroom is a wall-length headboard system in leather and velvet panels from Poliform, with luxurious bedding from Frette. Dupre Lafon lounge chairs in a buttery leather rest on a custom golden silk carpet by Joseph Carini, while a pair of parchment bedside lamps by Jean Michel Frank complete the design.
The facade is treated with an LED lighting system which changes colors and can be controlled by the client with their iPhone from the street.
Design: John Beckmann, with Hannah LaSota
Photography: Durston Saylor
Renderings: 3DS
Contractor: Cardinal Construction
Size: 4000 sf
© Axis Mundi Design LLC
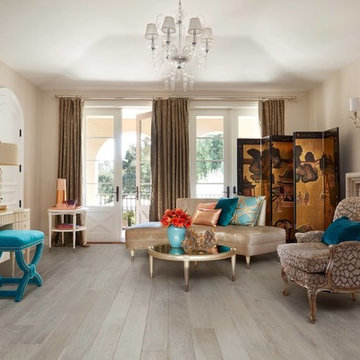
Foto de salón cerrado clásico renovado grande sin televisor con paredes beige, suelo de madera clara, todas las chimeneas, marco de chimenea de piedra, suelo gris y cortinas
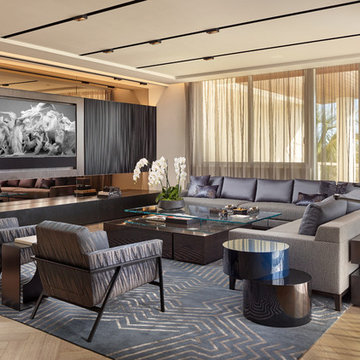
Barry Grossman
Diseño de salón para visitas abierto contemporáneo grande con televisor colgado en la pared, paredes blancas, suelo de madera clara y suelo beige
Diseño de salón para visitas abierto contemporáneo grande con televisor colgado en la pared, paredes blancas, suelo de madera clara y suelo beige
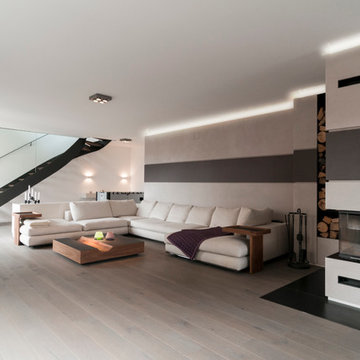
Tobias Kreissl, München
Imagen de salón para visitas abierto actual grande con paredes blancas, suelo de madera clara, chimenea de doble cara y marco de chimenea de yeso
Imagen de salón para visitas abierto actual grande con paredes blancas, suelo de madera clara, chimenea de doble cara y marco de chimenea de yeso
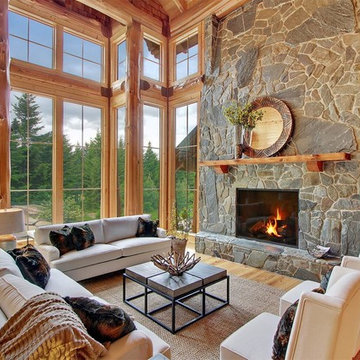
The living room is lit up with full floor to ceiling windows which is a great way to bring the outside in and for maximum natural light.
Ejemplo de salón para visitas abierto rústico grande sin televisor con paredes marrones, suelo de madera clara y marco de chimenea de piedra
Ejemplo de salón para visitas abierto rústico grande sin televisor con paredes marrones, suelo de madera clara y marco de chimenea de piedra
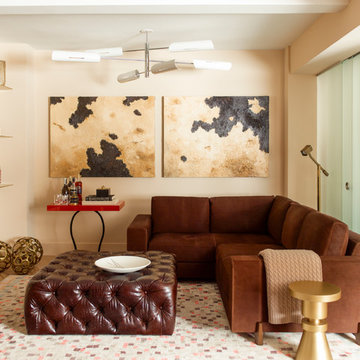
Modern Chelsea Pied-à-terre | Renovation & Interior Design by Brett Design as seen in New York Cottages and Gardens. This open floor plan Manhattan apartment features a custom rug from Brett Design and a custom frosted glass sliding wall that separates the living area from the bedroom, providing privacy when desired and allowing light to illuminate both spaces.
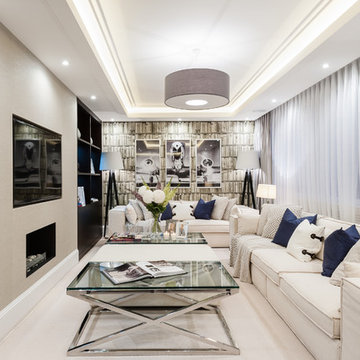
Design Box London
Modelo de biblioteca en casa tradicional renovada de tamaño medio con suelo de madera clara, chimenea lineal, paredes beige y televisor colgado en la pared
Modelo de biblioteca en casa tradicional renovada de tamaño medio con suelo de madera clara, chimenea lineal, paredes beige y televisor colgado en la pared
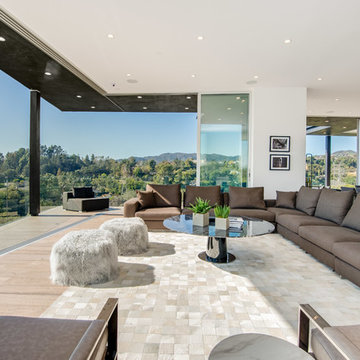
Ground up development. 7,000 sq ft contemporary luxury home constructed by FINA Construction Group Inc.
Imagen de salón abierto actual extra grande con suelo de madera clara, televisor colgado en la pared y suelo beige
Imagen de salón abierto actual extra grande con suelo de madera clara, televisor colgado en la pared y suelo beige

LIVINGと一体になった和室/JAPANESE ROOMです。
LIVINGの一角には囲炉裏を設けました。細長い形でデザインし、カッシーナ製の特注スライドアルミ蓋で塞ぐことができます。
Photo:NACASA & PARTNERS
Diseño de salón abierto moderno grande con paredes blancas y suelo de madera clara
Diseño de salón abierto moderno grande con paredes blancas y suelo de madera clara
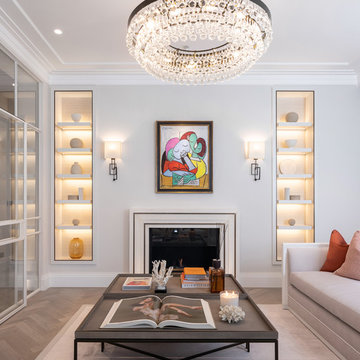
Modelo de salón cerrado contemporáneo con paredes grises, suelo de madera clara, todas las chimeneas, suelo beige y alfombra
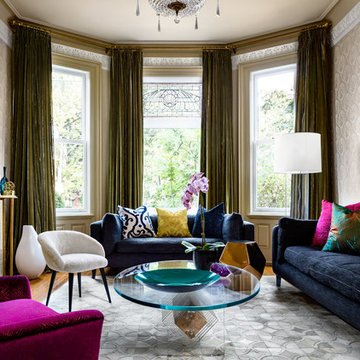
Brandon Barre & Gillian Jackson
Imagen de salón para visitas cerrado clásico renovado de tamaño medio sin televisor con suelo de madera clara, todas las chimeneas y marco de chimenea de baldosas y/o azulejos
Imagen de salón para visitas cerrado clásico renovado de tamaño medio sin televisor con suelo de madera clara, todas las chimeneas y marco de chimenea de baldosas y/o azulejos
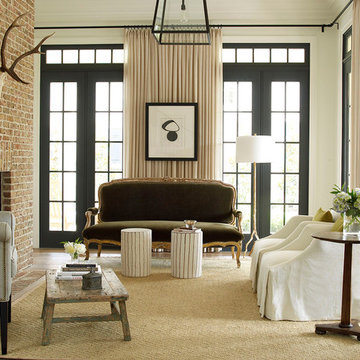
Modelo de salón para visitas abierto tradicional renovado grande sin televisor con paredes blancas, suelo de madera clara, todas las chimeneas, marco de chimenea de ladrillo y suelo beige
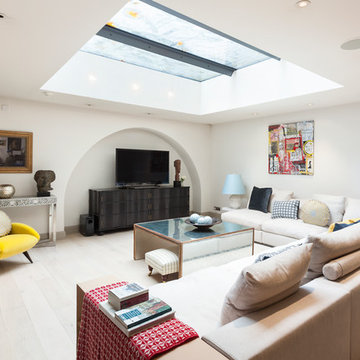
Where traditional meets contemporary flamboyance and character. Adding statement colour deliver instant personality...
Modelo de salón abierto actual grande con paredes blancas, suelo de madera clara y televisor independiente
Modelo de salón abierto actual grande con paredes blancas, suelo de madera clara y televisor independiente
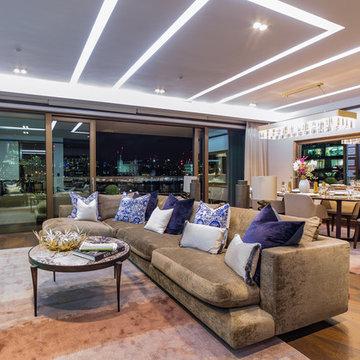
Michael Tomas
Ejemplo de salón para visitas cerrado actual de tamaño medio con paredes blancas y suelo de madera clara
Ejemplo de salón para visitas cerrado actual de tamaño medio con paredes blancas y suelo de madera clara
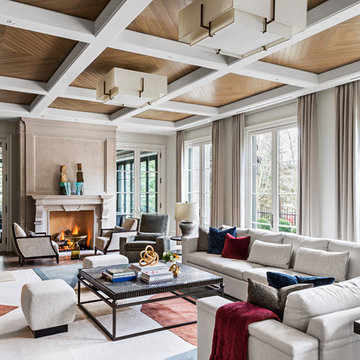
Foto de salón para visitas abierto clásico renovado grande sin televisor con paredes blancas, suelo de madera clara, chimenea de doble cara, marco de chimenea de piedra, suelo beige y cortinas
32 ideas para salones con suelo de madera clara
1
