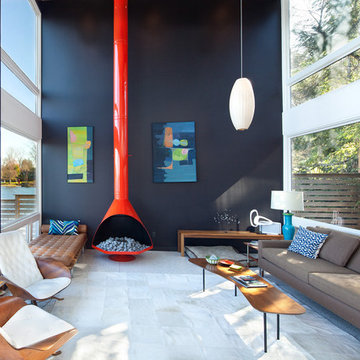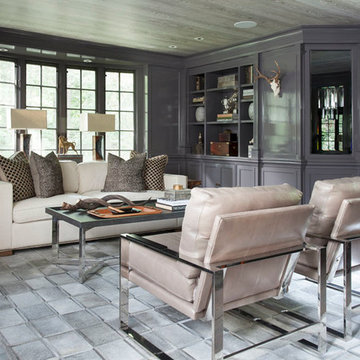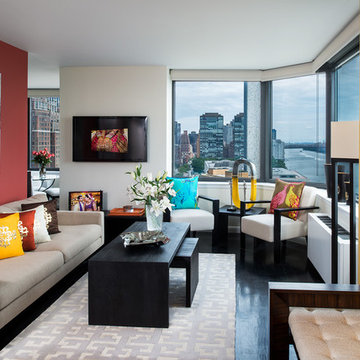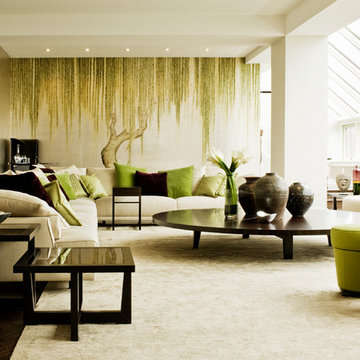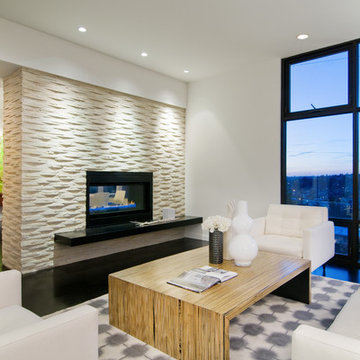1.122 ideas para salones
Filtrar por
Presupuesto
Ordenar por:Popular hoy
61 - 80 de 1122 fotos
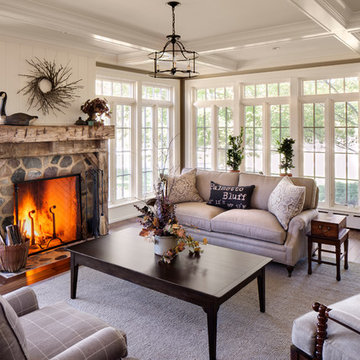
The sunroom addition extends the entertaining space and allows the homeowners to comfortably use the room year-round. It features a coffered ceiling and a Rumford fireplace composed of repurposed barn beams and fieldstone to tie into the home's exterior. The large windows provide natural light and showcase the pastoral views (note the red barn).
Photo Credit: David Bader
Interior Design Partner: Becky Howley
Encuentra al profesional adecuado para tu proyecto
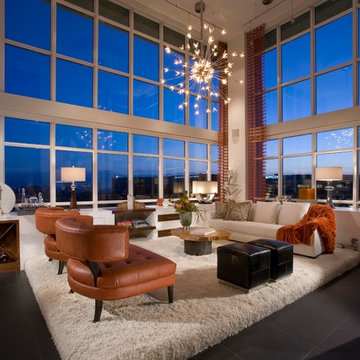
Contemporary penthouse with stunning view. The conversation area of this living room sits on a custom raised platform covered in shag carpet, thusly, the view can be enjoyed from the seated position. Built-ins surrounded by windows wrap the corner area, which includes a bar, reclaimed wood shelves that slide out for display, and sculpture. Automated woven shades can filter light at the touch of a button. Missoni fabrics throughout, including the beautiful open weave drapery panels.

Familiy room incorporating use of different materials for the ceiling, walls and floor including timber paneling and feature lighting. Built in joinery for TV unit and window seat
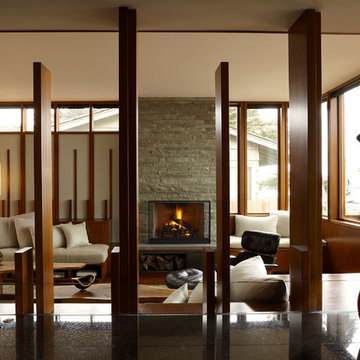
Photography: David Matheson
Imagen de salón minimalista sin televisor con todas las chimeneas
Imagen de salón minimalista sin televisor con todas las chimeneas
Volver a cargar la página para no volver a ver este anuncio en concreto
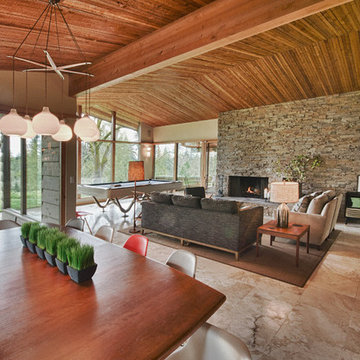
Photo by David Hiser
Modelo de salón abierto vintage con todas las chimeneas y marco de chimenea de piedra
Modelo de salón abierto vintage con todas las chimeneas y marco de chimenea de piedra
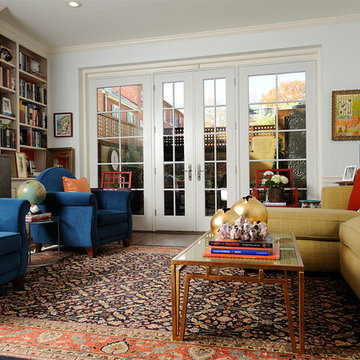
eclectic living room,
Albert Yee Photography
Ejemplo de biblioteca en casa bohemia sin televisor con paredes azules y todas las chimeneas
Ejemplo de biblioteca en casa bohemia sin televisor con paredes azules y todas las chimeneas
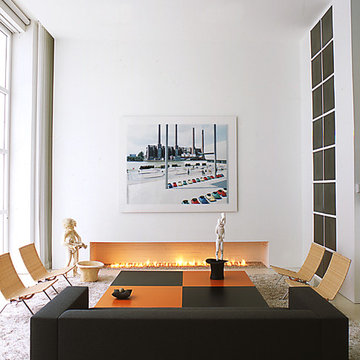
The seating area occupies a portion of the living room and gallery space. The orientation of the couch helps to separate this area of the living room - gallery. A low, minimalist gas fireplace adds warmth and becomes the focal point of the seating area.

Chad Mellon Photography and Lisa Mallory Interior Design, Family room addition
Ejemplo de salón para visitas abierto vintage de tamaño medio sin chimenea y televisor con paredes blancas, suelo blanco y alfombra
Ejemplo de salón para visitas abierto vintage de tamaño medio sin chimenea y televisor con paredes blancas, suelo blanco y alfombra
Volver a cargar la página para no volver a ver este anuncio en concreto
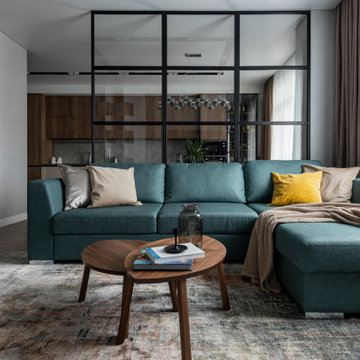
Diseño de salón abierto contemporáneo de tamaño medio con paredes grises, suelo de madera en tonos medios y suelo gris
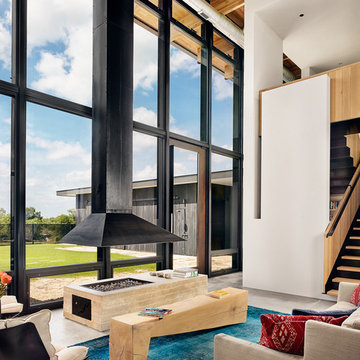
Casey Dunn
Foto de salón abierto actual con suelo de cemento y chimeneas suspendidas
Foto de salón abierto actual con suelo de cemento y chimeneas suspendidas
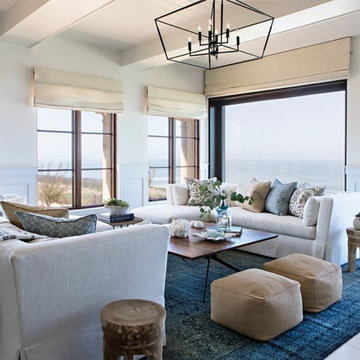
Karyn Millet Photography
Ejemplo de salón para visitas marinero sin chimenea con paredes beige y alfombra
Ejemplo de salón para visitas marinero sin chimenea con paredes beige y alfombra
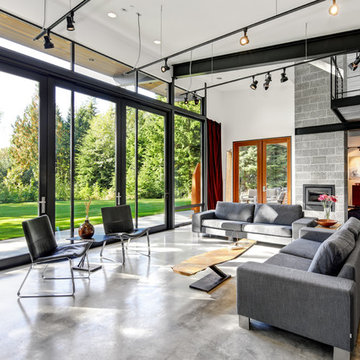
Foto de salón abierto urbano con paredes blancas, suelo de cemento, todas las chimeneas y suelo gris
1.122 ideas para salones

Deepak Aggarwal
Ejemplo de salón para visitas actual de tamaño medio con suelo de madera en tonos medios, suelo marrón y paredes grises
Ejemplo de salón para visitas actual de tamaño medio con suelo de madera en tonos medios, suelo marrón y paredes grises
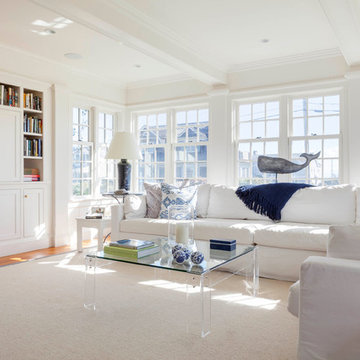
Greg Premru
Imagen de biblioteca en casa costera grande sin chimenea con paredes blancas, moqueta y suelo marrón
Imagen de biblioteca en casa costera grande sin chimenea con paredes blancas, moqueta y suelo marrón

Gordon King Photographer
Modelo de salón para visitas cerrado de estilo de casa de campo con paredes beige, suelo de madera en tonos medios, suelo naranja y arcos
Modelo de salón para visitas cerrado de estilo de casa de campo con paredes beige, suelo de madera en tonos medios, suelo naranja y arcos
4
