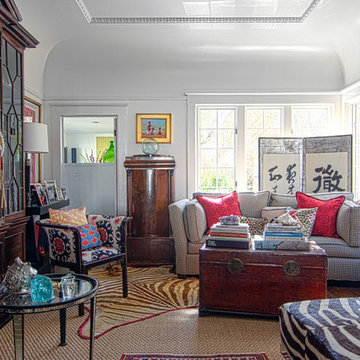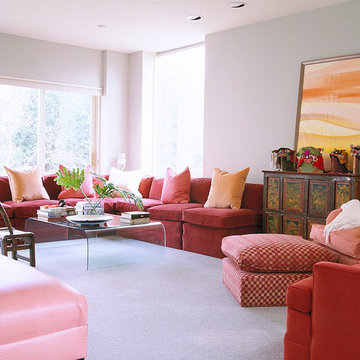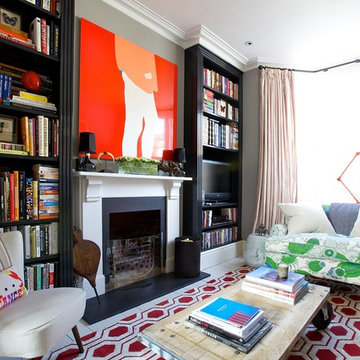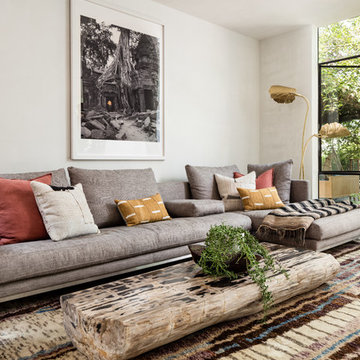23 ideas para salones eclécticos
Filtrar por
Presupuesto
Ordenar por:Popular hoy
1 - 20 de 23 fotos
Artículo 1 de 4
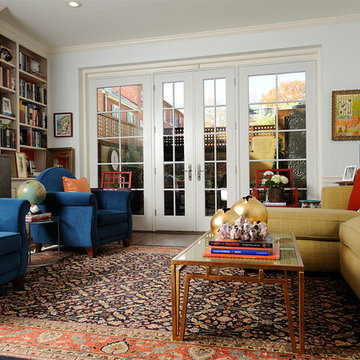
eclectic living room,
Albert Yee Photography
Ejemplo de biblioteca en casa bohemia sin televisor con paredes azules y todas las chimeneas
Ejemplo de biblioteca en casa bohemia sin televisor con paredes azules y todas las chimeneas
Encuentra al profesional adecuado para tu proyecto
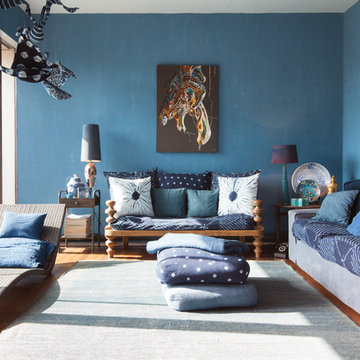
Turn 3600 and the volume
and proportions of the space are astounding. Colour makes way for the stunning natural light that floods this space. Look beyond and there’s an additional living
area, entirely painted in blue. We love the different shades, prints and forms that
make it such a tranquil oasis. The owner frequently writes or paints here; we
couldn’t think of a more suitable space.
http://www.domusnova.com/back-catalogue/51/creative-contemporary-woodstock-studios-w12/
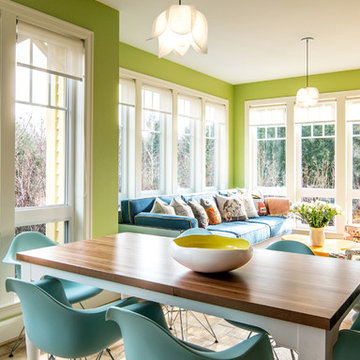
This sunroom is really the heart of the home. The breakfast nook has a custom farm table and light blue Eames wire base chairs. The sunroom is geared towards hanging out with a 9 foot long custom sofa designed in a true industrial style - casters, metal arm caps and wood frame. Paired with French-inspired arm chairs, this seating area is perfect for Saturday morning gatherings.
Photography by John Valls
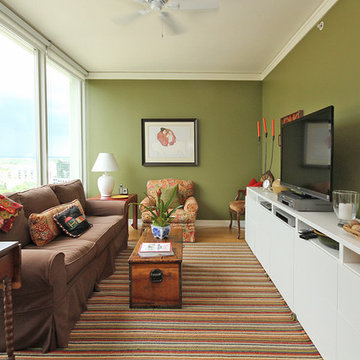
Foto de salón ecléctico con paredes verdes, televisor independiente y alfombra
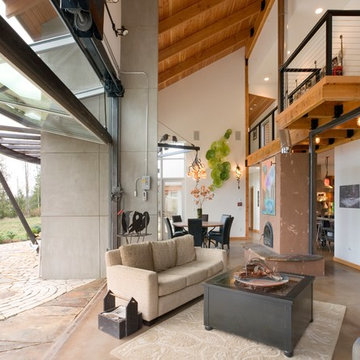
The upward acting bi folding wall helps to blur the line between indoors and out.
Steve Keating
Modelo de salón bohemio con suelo de cemento
Modelo de salón bohemio con suelo de cemento
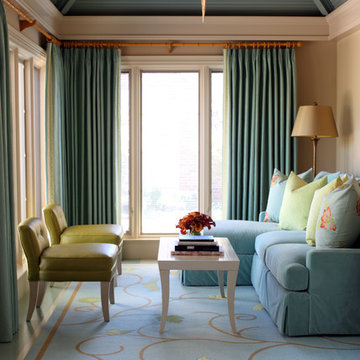
Painted stripe floors are Benjamin Moore Wythe Blue and Sherwin Williams Wool Skein.
Foto de salón cerrado bohemio de tamaño medio sin chimenea y televisor con paredes beige, suelo de madera pintada y suelo multicolor
Foto de salón cerrado bohemio de tamaño medio sin chimenea y televisor con paredes beige, suelo de madera pintada y suelo multicolor

This dramatic contemporary residence features extraordinary design with magnificent views of Angel Island, the Golden Gate Bridge, and the ever changing San Francisco Bay. The amazing great room has soaring 36 foot ceilings, a Carnelian granite cascading waterfall flanked by stairways on each side, and an unique patterned sky roof of redwood and cedar. The 57 foyer windows and glass double doors are specifically designed to frame the world class views. Designed by world-renowned architect Angela Danadjieva as her personal residence, this unique architectural masterpiece features intricate woodwork and innovative environmental construction standards offering an ecological sanctuary with the natural granite flooring and planters and a 10 ft. indoor waterfall. The fluctuating light filtering through the sculptured redwood ceilings creates a reflective and varying ambiance. Other features include a reinforced concrete structure, multi-layered slate roof, a natural garden with granite and stone patio leading to a lawn overlooking the San Francisco Bay. Completing the home is a spacious master suite with a granite bath, an office / second bedroom featuring a granite bath, a third guest bedroom suite and a den / 4th bedroom with bath. Other features include an electronic controlled gate with a stone driveway to the two car garage and a dumb waiter from the garage to the granite kitchen.
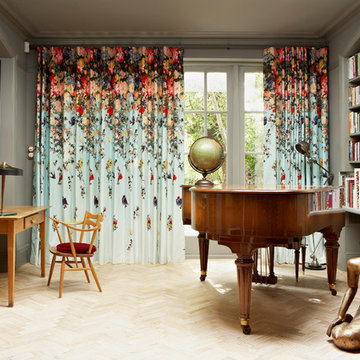
Ejemplo de salón con rincón musical cerrado ecléctico sin televisor con paredes grises, suelo de madera clara, arcos y cortinas
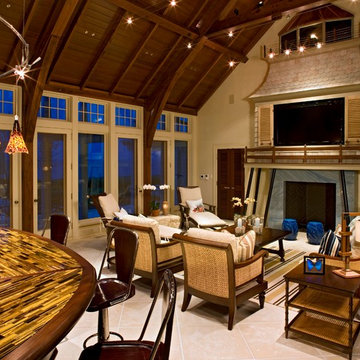
Modelo de salón bohemio con paredes beige, todas las chimeneas y televisor colgado en la pared
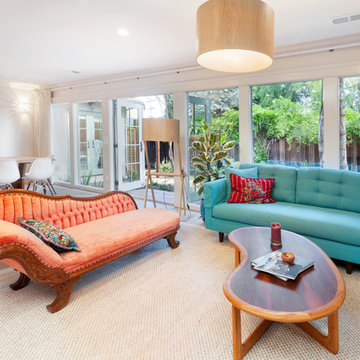
Down-to-studs remodel and second floor addition. The original house was a simple plain ranch house with a layout that didn’t function well for the family. We changed the house to a contemporary Mediterranean with an eclectic mix of details. Space was limited by City Planning requirements so an important aspect of the design was to optimize every bit of space, both inside and outside. The living space extends out to functional places in the back and front yards: a private shaded back yard and a sunny seating area in the front yard off the kitchen where neighbors can easily mingle with the family. A Japanese bath off the master bedroom upstairs overlooks a private roof deck which is screened from neighbors’ views by a trellis with plants growing from planter boxes and with lanterns hanging from a trellis above.
Photography by Kurt Manley.
https://saikleyarchitects.com/portfolio/modern-mediterranean/
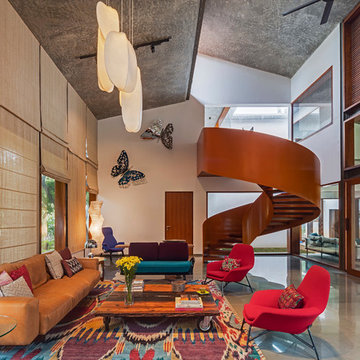
Imagen de salón cerrado ecléctico sin televisor con paredes blancas y suelo de cemento
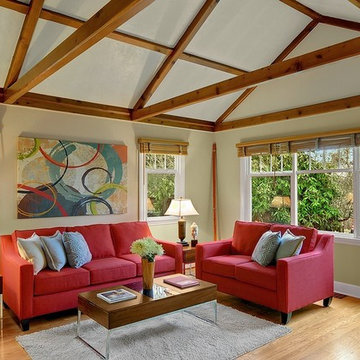
Imagen de salón ecléctico de tamaño medio con paredes beige y suelo de madera en tonos medios
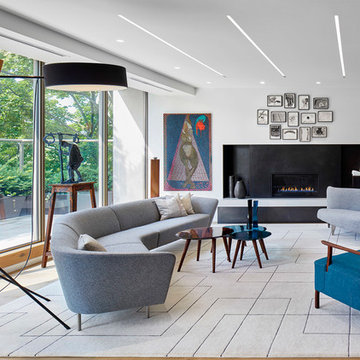
Ejemplo de salón para visitas abierto bohemio con paredes blancas, suelo de madera clara y chimenea lineal
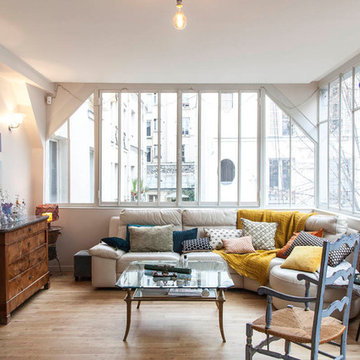
photos © Bertrand Fompeyrine
Modelo de salón para visitas cerrado ecléctico con paredes beige, suelo de madera clara, chimenea lineal y suelo beige
Modelo de salón para visitas cerrado ecléctico con paredes beige, suelo de madera clara, chimenea lineal y suelo beige
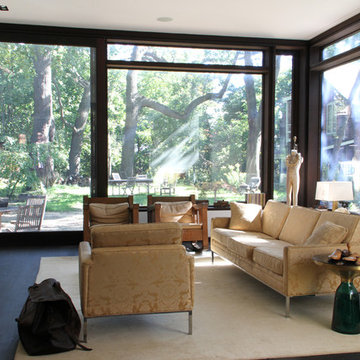
Susan Armstrong © 2012 Houzz
Ejemplo de salón ecléctico sin televisor con paredes blancas y todas las chimeneas
Ejemplo de salón ecléctico sin televisor con paredes blancas y todas las chimeneas
23 ideas para salones eclécticos
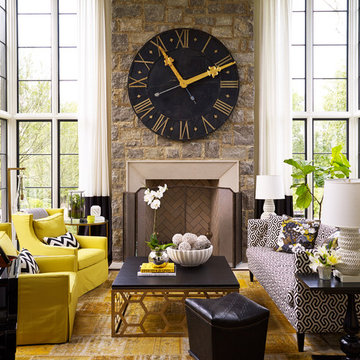
Photo Credit: Jean Allsop
Diseño de salón con rincón musical ecléctico con todas las chimeneas
Diseño de salón con rincón musical ecléctico con todas las chimeneas
1
